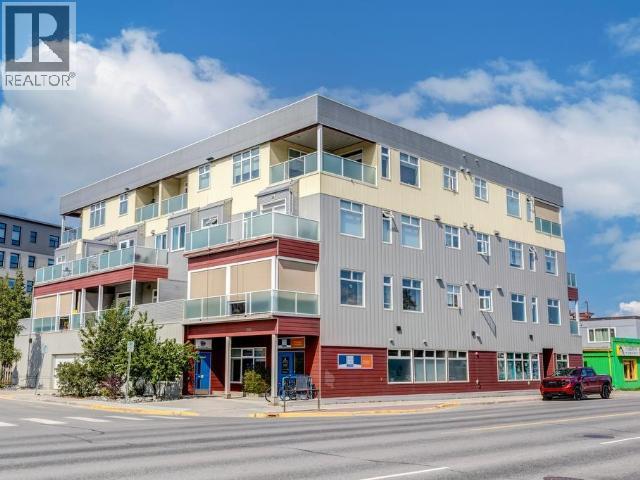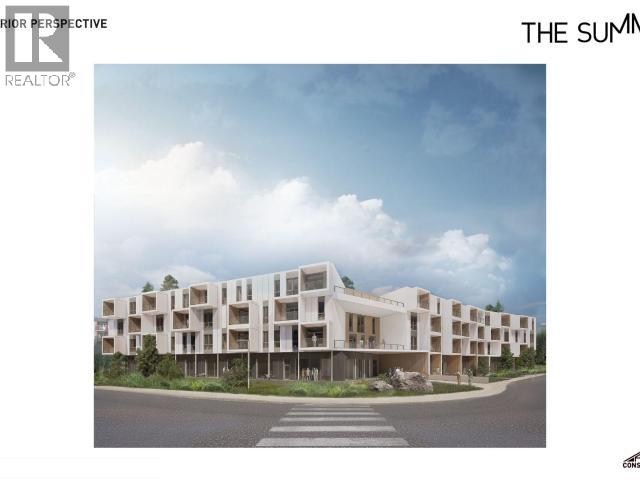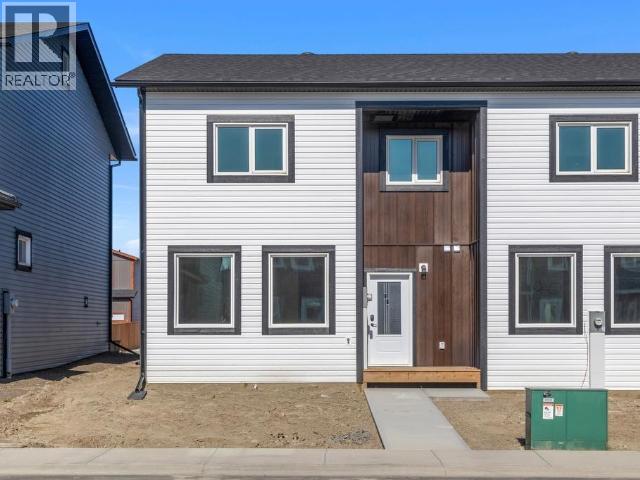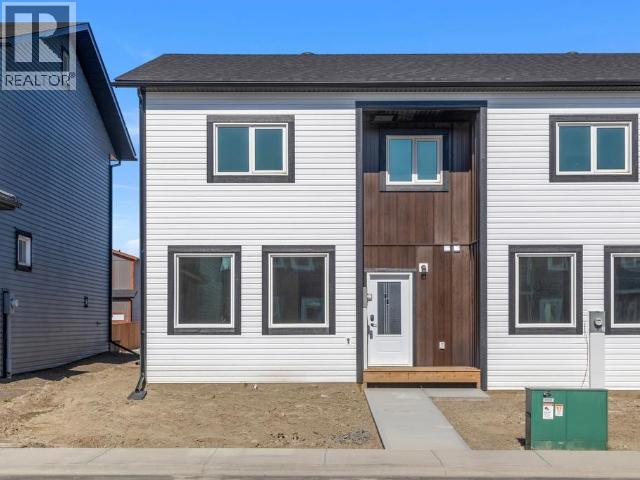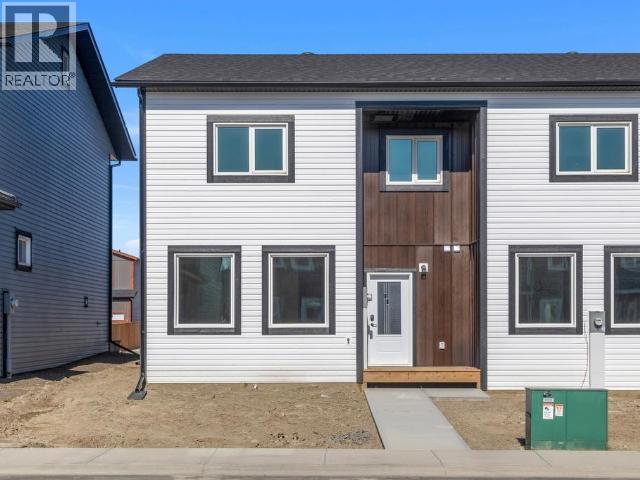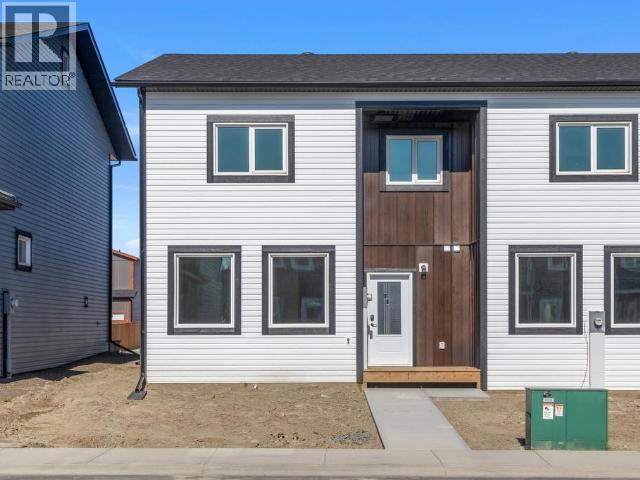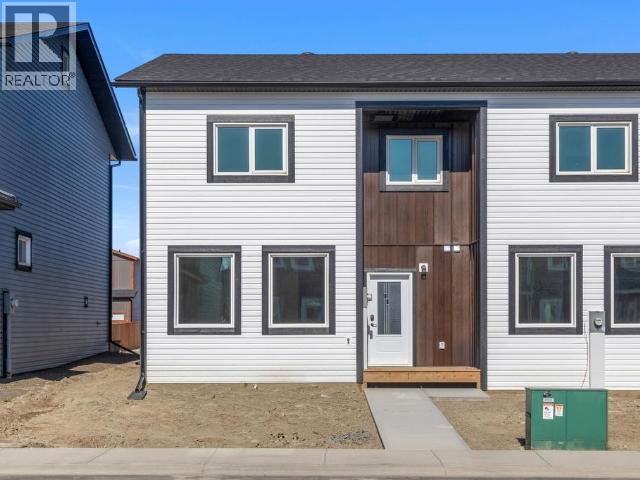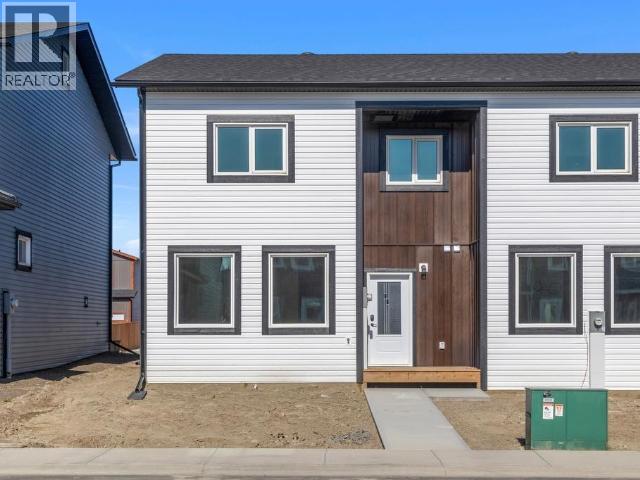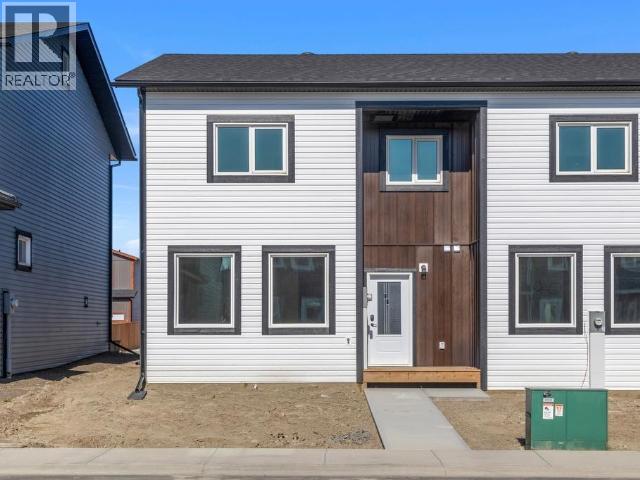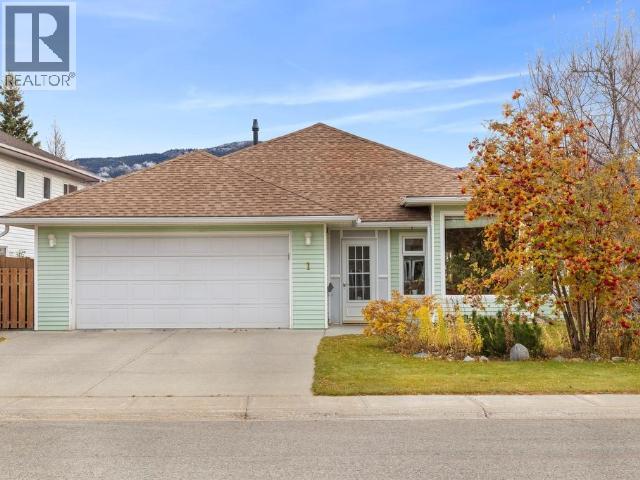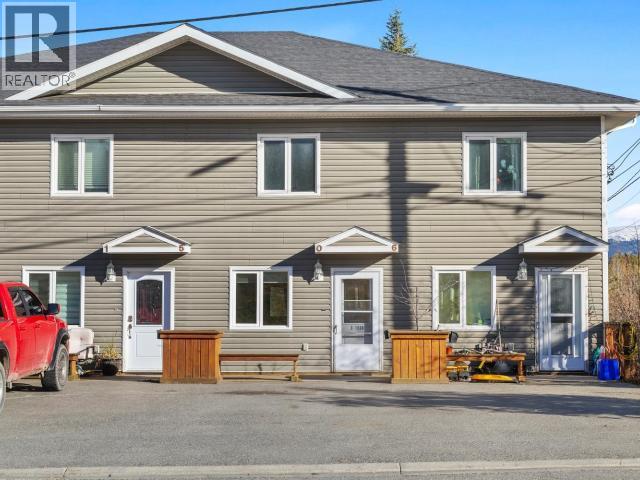- Houseful
- YT
- Whitehorse
- Y1A
- 175 Sycamore St
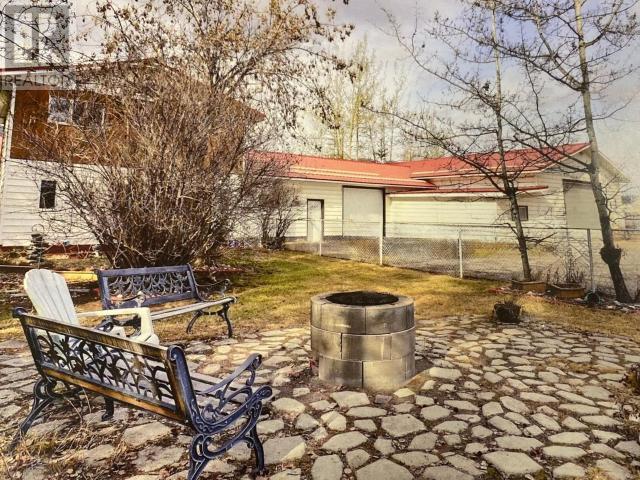
Highlights
This home is
38%
Time on Houseful
190 Days
Home features
Family room
Whitehorse
-23.47%
Description
- Home value ($/Sqft)$443/Sqft
- Time on Houseful190 days
- Property typeSingle family
- Year built1980
- Mortgage payment
Looking for a unique property in Porter Creek? This residence sits on .4 acres and is just under 1900 sq feet on two levels. Boasting 3 bedrooms, 1.5 baths, large kitchen with generous storage and a dining area just past entry. Oversized living area at back of home with main floor flexi room currently used for sewing, but could also be a family room. Side entry into large porch with room for storage and freezers etc, ½ bath, and laundry. Upper level with 3 bedrooms, full bath and den. Bonus for the home handyman as there is approx. 2,400 sq feet of shop space and a 240 sq ft office. The shop has a concrete floor, drywall & plywood walls. Property is on city water but has own septic. Plenty of potential! (id:55581)
Home overview
Exterior
- Fencing Partially fenced
Interior
- # full baths 2
- # total bathrooms 2.0
- # of above grade bedrooms 3
Lot/ Land Details
- Lot desc Lawn
- Lot dimensions 17511
Overview
- Lot size (acres) 0.41144267
- Building size 1896
- Listing # 16390
- Property sub type Single family residence
- Status Active
Rooms Information
metric
- Primary bedroom 4.826m X 2.972m
Level: Above - Bathroom (# of pieces - 4) Measurements not available
Level: Above - Other 2.769m X 2.921m
Level: Above - Bedroom 2.87m X 3.48m
Level: Above - Bedroom 3.581m X 3.429m
Level: Main - Kitchen 3.353m X 4.013m
Level: Main - Porch 3.2m X 3.404m
Level: Main - Bathroom (# of pieces - 2) Measurements not available
Level: Main - Dining room 2.413m X 5.791m
Level: Main - Living room 3.48m X 7.087m
Level: Main - Den 2.896m X 3.353m
Level: Main
SOA_HOUSEKEEPING_ATTRS
- Listing source url Https://www.realtor.ca/real-estate/28186095/175-sycamore-street-whitehorse
- Listing type identifier Idx
The Home Overview listing data and Property Description above are provided by the Canadian Real Estate Association (CREA). All other information is provided by Houseful and its affiliates.

Lock your rate with RBC pre-approval
Mortgage rate is for illustrative purposes only. Please check RBC.com/mortgages for the current mortgage rates
$-2,237
/ Month25 Years fixed, 20% down payment, % interest
$
$
$
%
$
%

Schedule a viewing
No obligation or purchase necessary, cancel at any time


