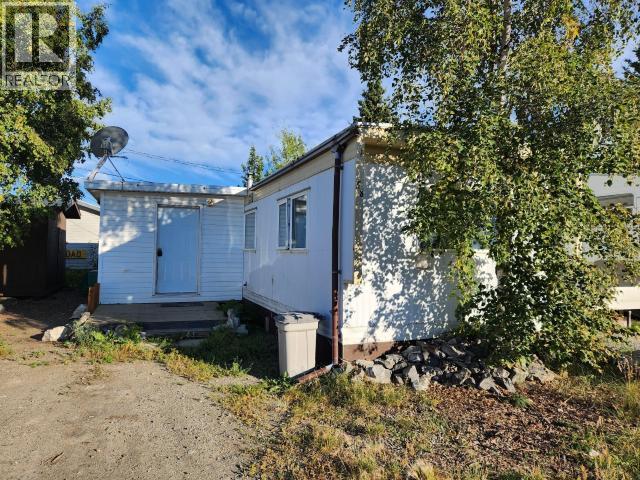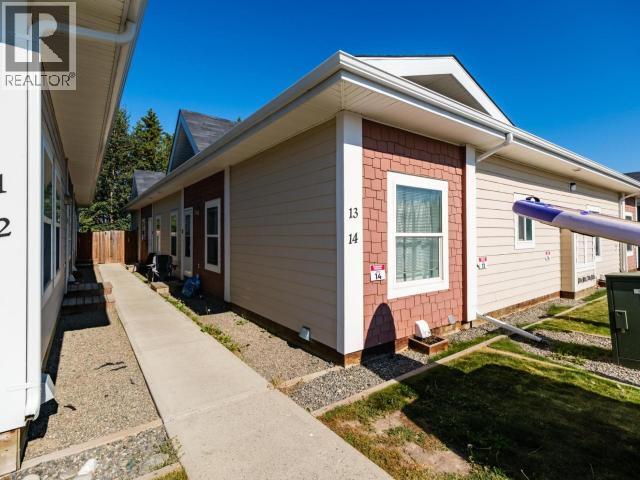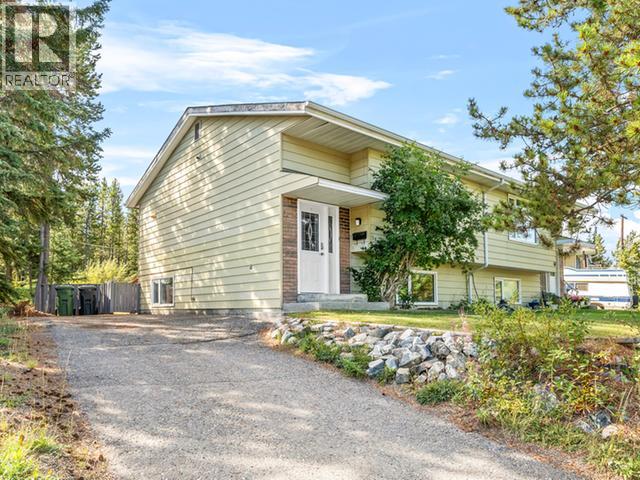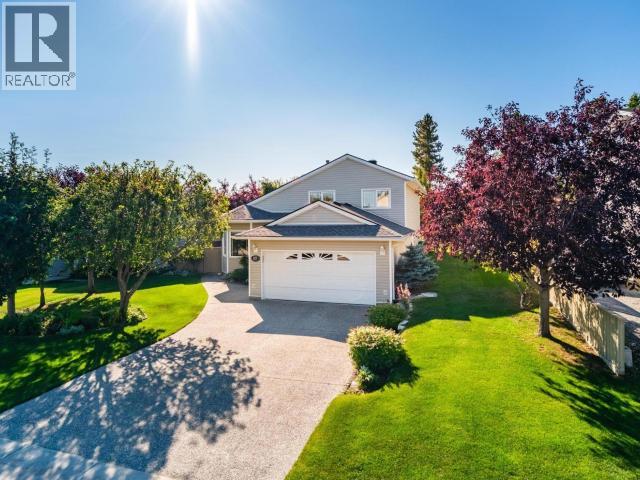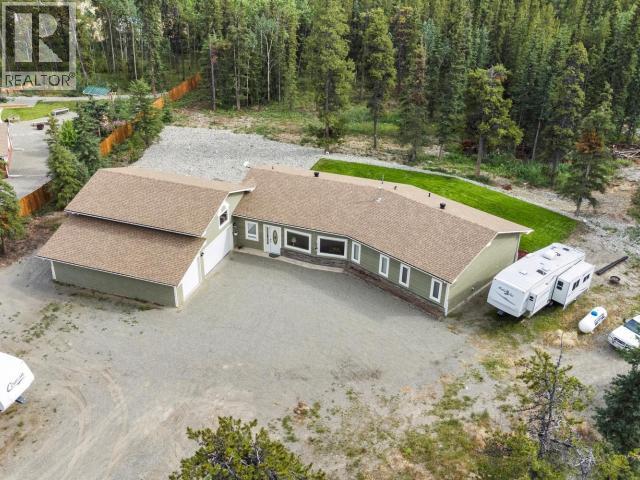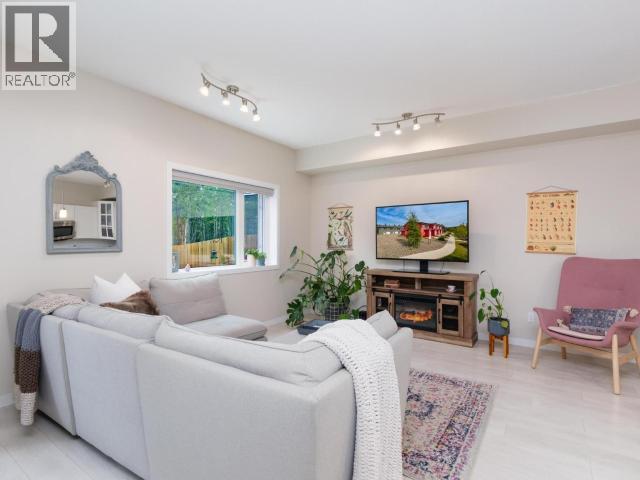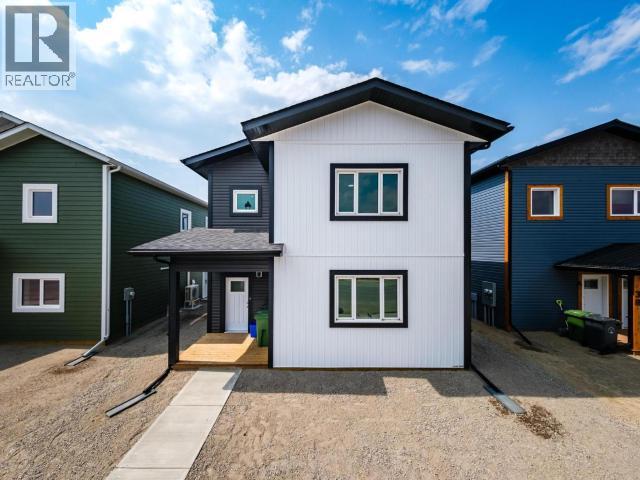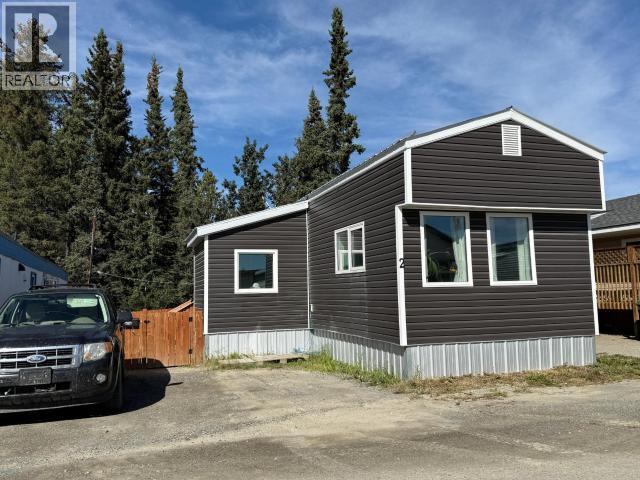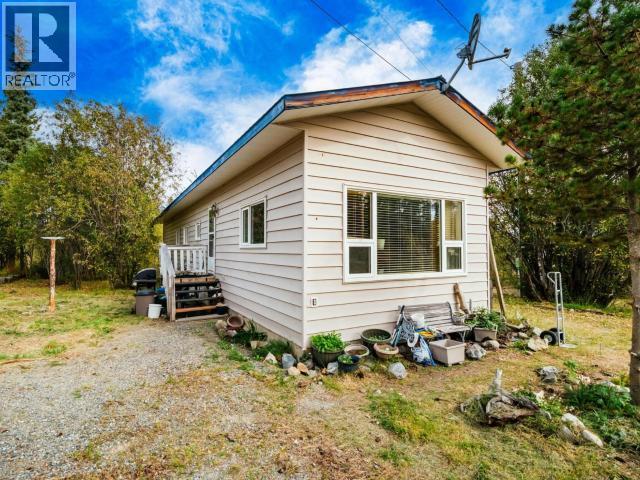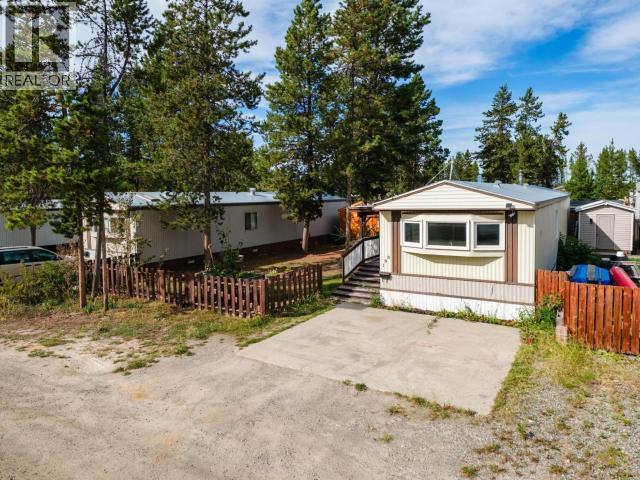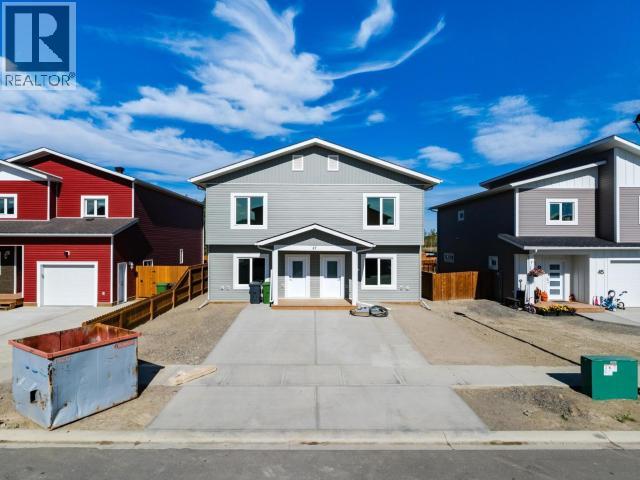- Houseful
- YT
- Whitehorse
- Y1A
- 18 Aksala Dr
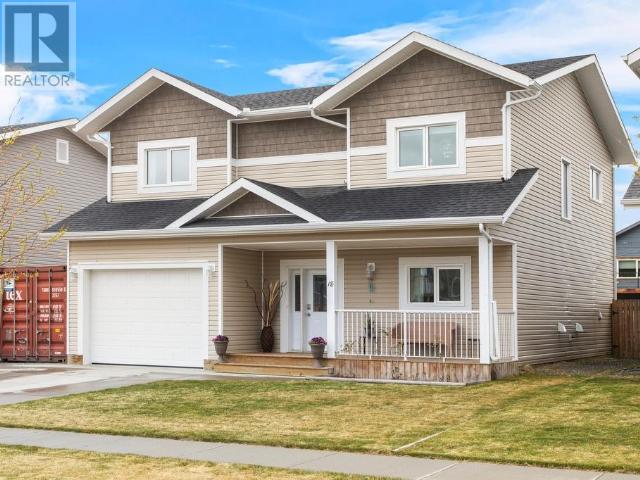
Highlights
This home is
47%
Time on Houseful
101 Days
Home features
Garage
Whitehorse
-23.47%
Description
- Home value ($/Sqft)$338/Sqft
- Time on Houseful101 days
- Property typeSingle family
- Year built2016
- Mortgage payment
Attractive 4-bedroom family house that checks the boxes! The functional 2-storey layout offers a family room, laundry and 3 bedrooms all upstairs w/ the primary bedroom hosting a large walk-in closet & 5-pc ensuite. Main level has 9' ceiling and offers an open concept layout, large peninsula kitchen w/ pantry, 4th bedroom, powder room and access to rear deck. Attached garage, RV parking, fenced & landscaped yard, directly across from local park, close to transit and elementary school. Features include 52'x131' lot, double concrete drive, triple pane windows, TGI floor joists, S/S appliances and a 4' crawlspace. (id:55581)
Home overview
Exterior
- Fencing Fence
Interior
- # full baths 3
- # total bathrooms 3.0
- # of above grade bedrooms 4
Lot/ Land Details
- Lot dimensions 6812
Overview
- Lot size (acres) 0.1600564
- Building size 2246
- Listing # 16512
- Property sub type Single family residence
- Status Active
Rooms Information
metric
- Laundry 1.473m X 2.184m
Level: Above - Primary bedroom 4.369m X 3.835m
Level: Above - Bathroom (# of pieces - 4) Measurements not available
Level: Above - Ensuite bathroom (# of pieces - 4) Measurements not available
Level: Above - Bedroom 3.277m X 3.658m
Level: Above - Living room 3.658m X 4.369m
Level: Above - Bedroom 3.353m X 3.251m
Level: Above - Dining room 3.353m X 4.572m
Level: Main - Bedroom 3.2m X 2.921m
Level: Main - Bathroom (# of pieces - 2) Measurements not available
Level: Main - Living room 3.353m X 4.572m
Level: Main - Foyer 2.032m X 2.743m
Level: Main - Kitchen 3.658m X 4.572m
Level: Main
SOA_HOUSEKEEPING_ATTRS
- Listing source url Https://www.realtor.ca/real-estate/28388577/18-aksala-drive-whitehorse
- Listing type identifier Idx
The Home Overview listing data and Property Description above are provided by the Canadian Real Estate Association (CREA). All other information is provided by Houseful and its affiliates.

Lock your rate with RBC pre-approval
Mortgage rate is for illustrative purposes only. Please check RBC.com/mortgages for the current mortgage rates
$-2,024
/ Month25 Years fixed, 20% down payment, % interest
$
$
$
%
$
%

Schedule a viewing
No obligation or purchase necessary, cancel at any time


