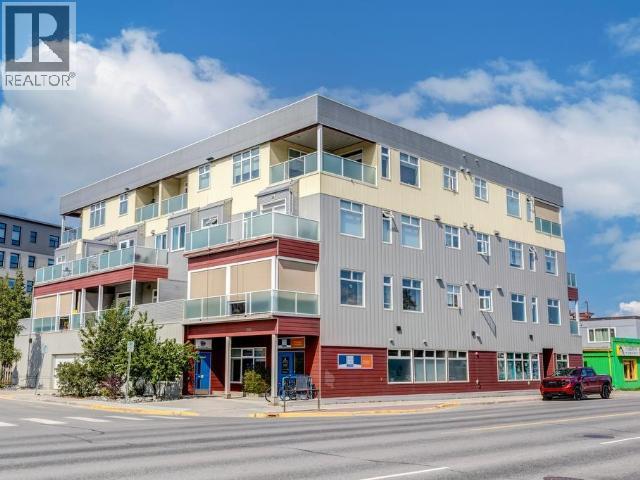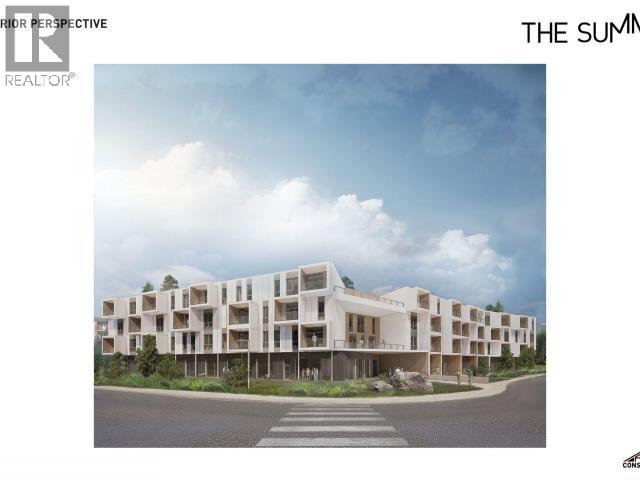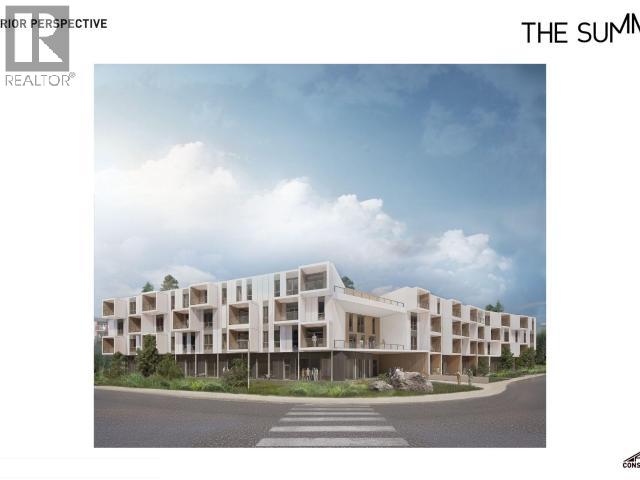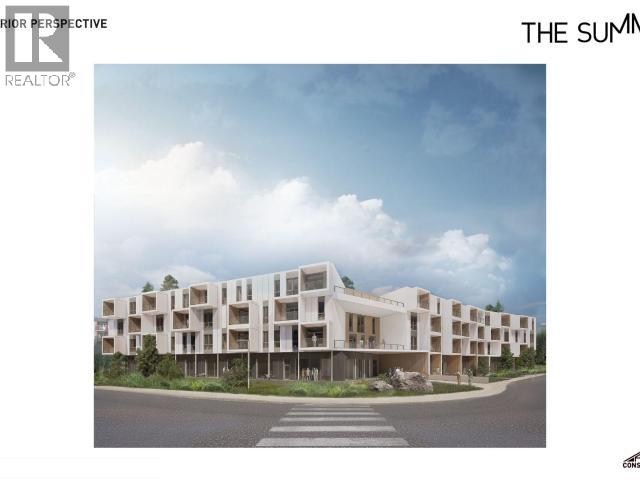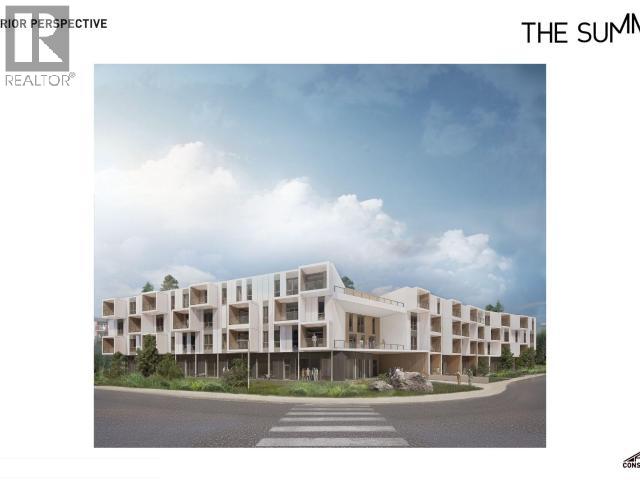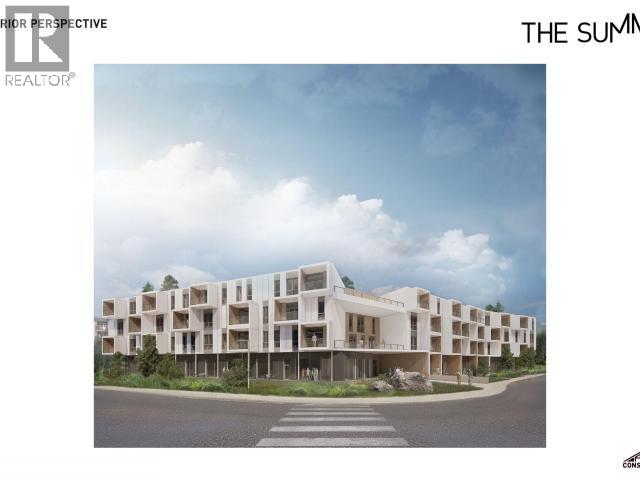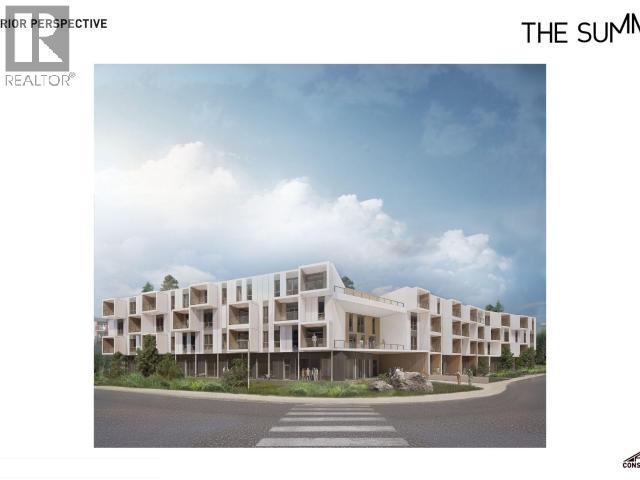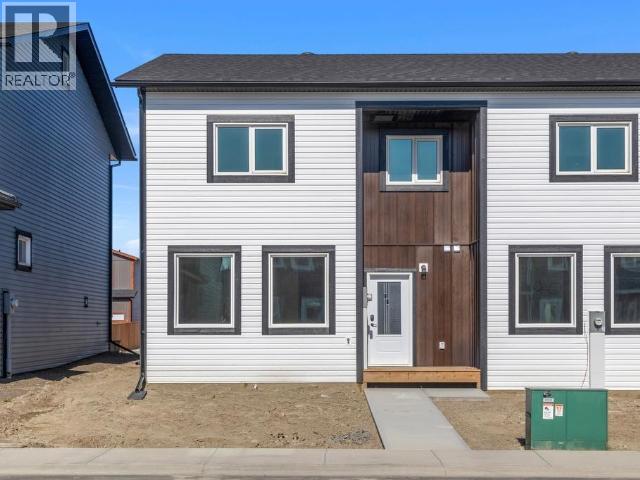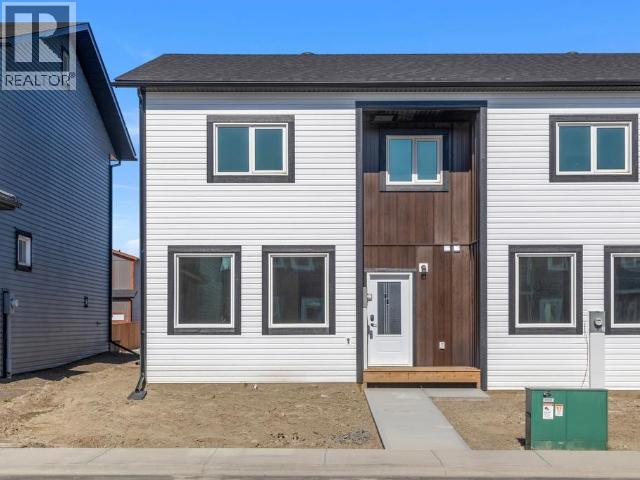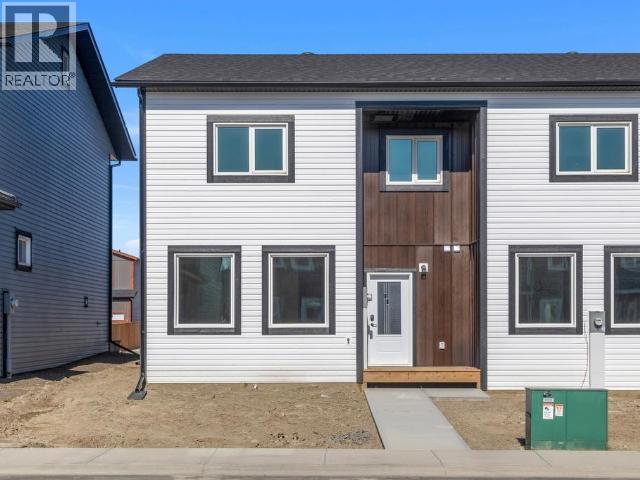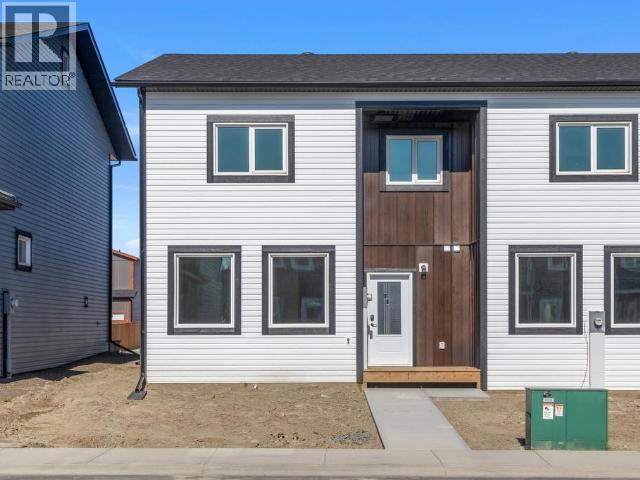- Houseful
- YT
- Whitehorse
- Y1A
- 180 Witch Hazel Dr
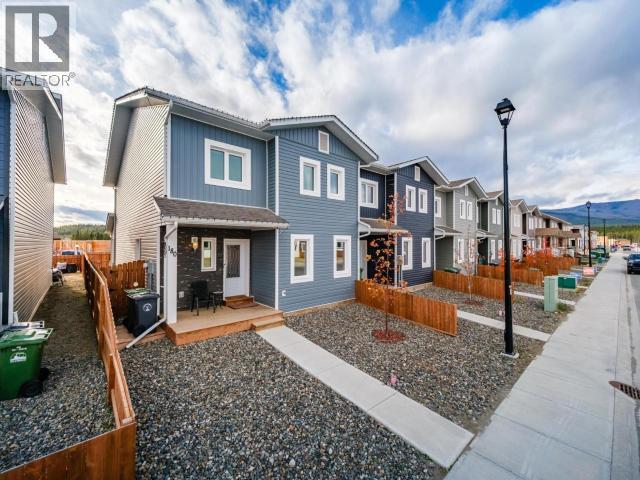
Highlights
Description
- Home value ($/Sqft)$320/Sqft
- Time on Houseful9 days
- Property typeSingle family
- Year built2023
- Mortgage payment
Introducing another outstanding Whitewater Homes build offering 3 bedrooms, 2.5 bathrooms, two living rooms, a fenced yard, and an attached heated garage. This Super Green Status home spans 1,920 sqft and is thoughtfully designed with families in mind. The main level features an open-concept kitchen, living, and dining area, a half bath, and laundry with access to a heated crawl space. The spacious kitchen includes maple cabinetry, a large island, and a pantry. Upstairs offers a bright family room, three bedrooms, a full bathroom, and a primary suite with a 4-piece ensuite. Quality finishings include ¾-inch solid hardwood flooring, linoleum in the entry, kitchen, closets, and bathrooms, plus energy-efficient features such as quad-pane windows, R40 walls, R80 attic insulation, HRV system, and heated crawl space. Complete with a concrete driveway and fenced yard, this home delivers comfort, style, and efficiency in a highly sought-after design. (id:63267)
Home overview
- Fencing Fence
- # full baths 3
- # total bathrooms 3.0
- # of above grade bedrooms 3
- Lot desc Lawn
- Lot dimensions 3154
- Lot size (acres) 0.07410714
- Building size 1920
- Listing # 16880
- Property sub type Single family residence
- Status Active
- Bedroom 3.023m X 3.937m
Level: Above - Primary bedroom 3.835m X 3.835m
Level: Above - Bedroom 2.946m X 3.607m
Level: Above - Bathroom (# of pieces - 4) Measurements not available
Level: Above - Family room 4.978m X 4.013m
Level: Above - Ensuite bathroom (# of pieces - 4) Measurements not available
Level: Above - Kitchen 3.785m X 3.632m
Level: Main - Living room 3.658m X 4.166m
Level: Main - Bathroom (# of pieces - 2) Measurements not available
Level: Main - Dining room 3.632m X 3.658m
Level: Main - Laundry 1.727m X 2.743m
Level: Main
- Listing source url Https://www.realtor.ca/real-estate/28994482/180-witch-hazel-drive-whitehorse
- Listing type identifier Idx

$-1,640
/ Month


