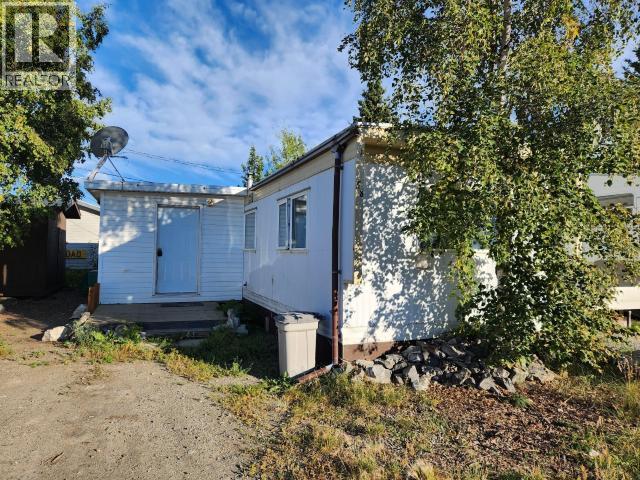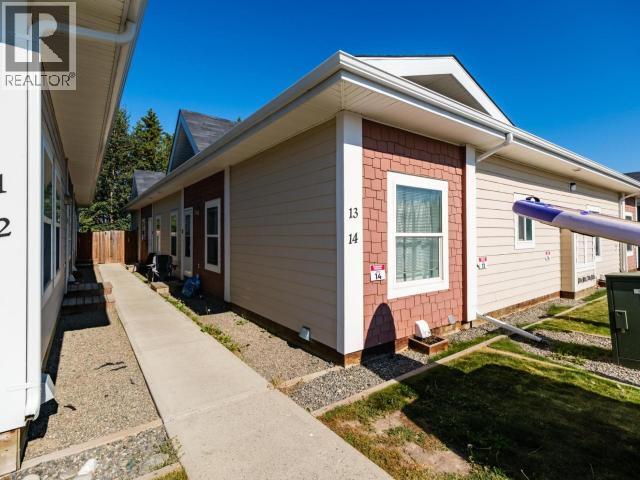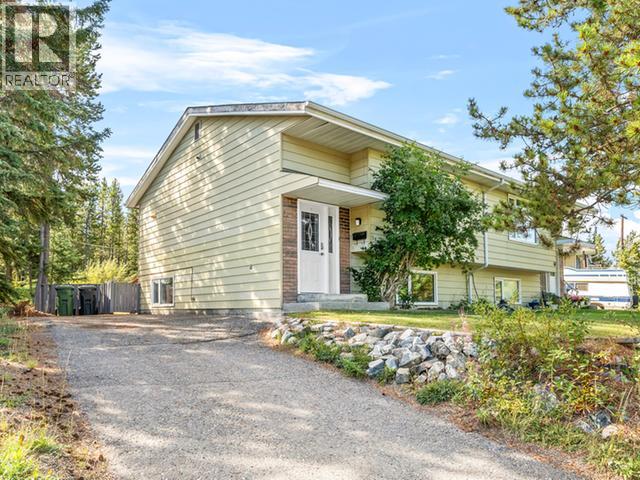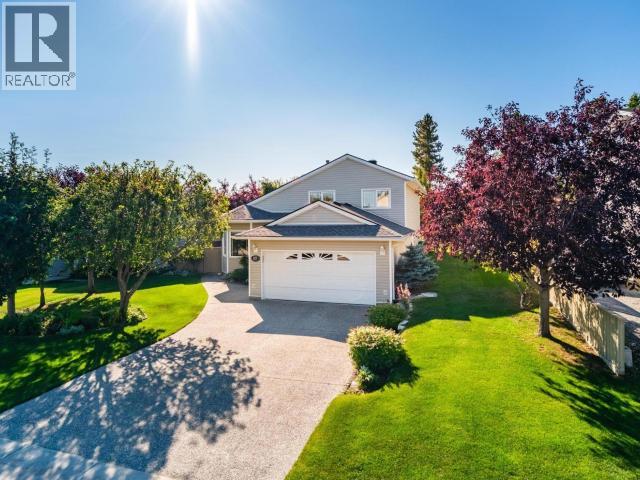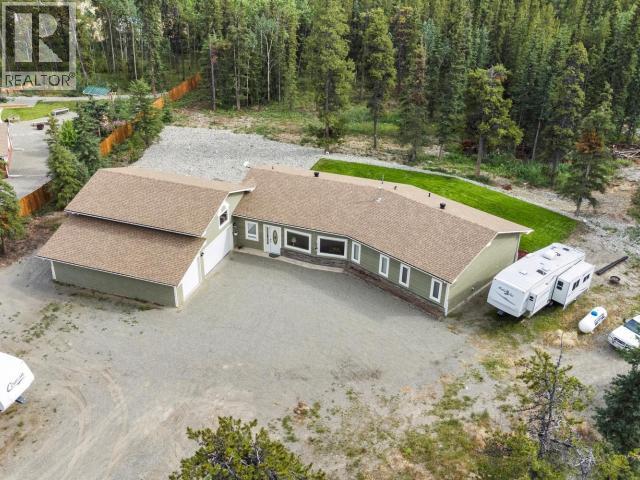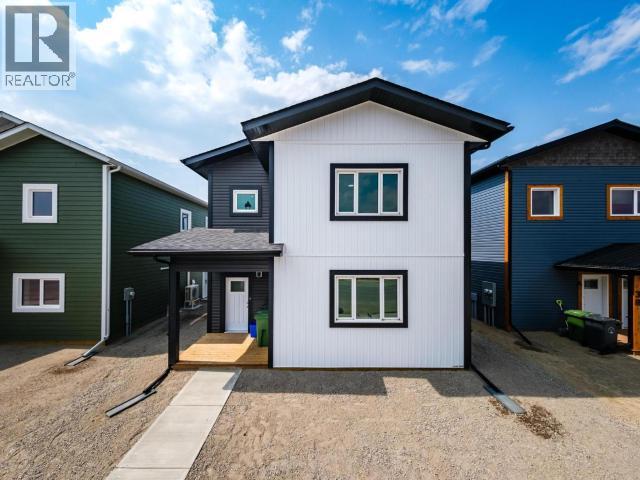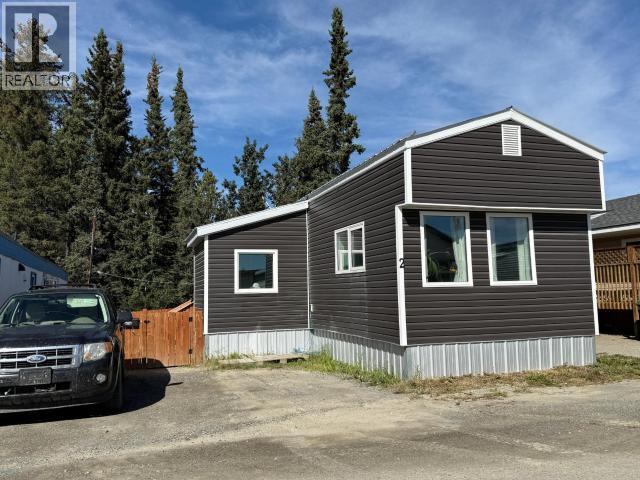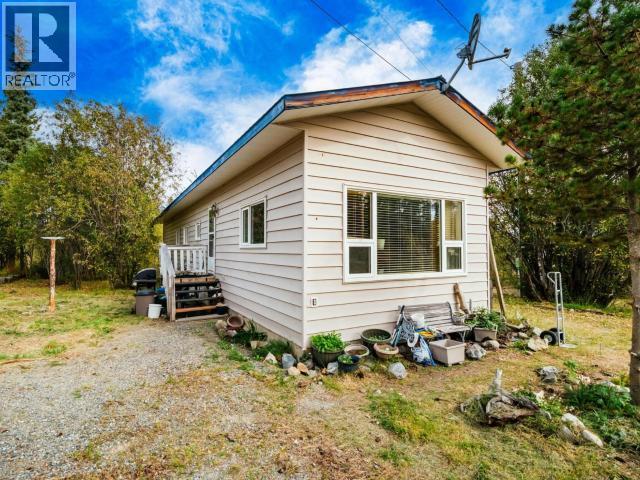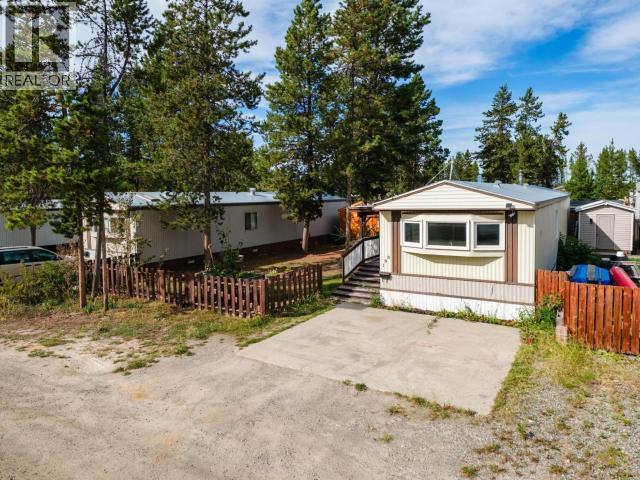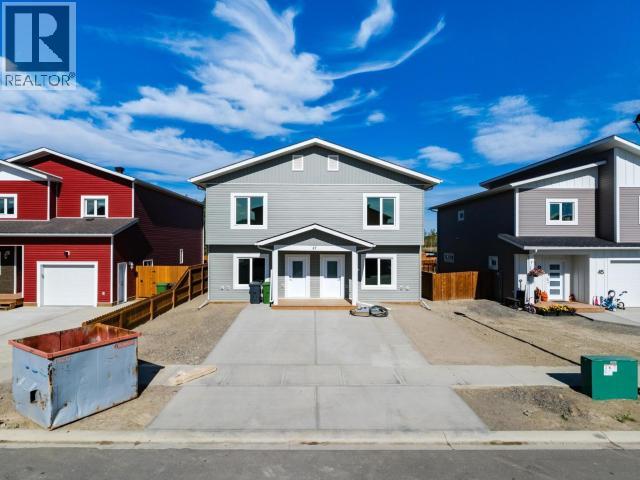- Houseful
- YT
- Whitehorse
- Y1A
- 191 Witch Hazel Dr

Highlights
This home is
20%
Time on Houseful
83 Days
Description
- Home value ($/Sqft)$405/Sqft
- Time on Houseful83 days
- Property typeSingle family
- Year built2025
- Mortgage payment
Step into style and comfort with this brand-new 1,527 sq ft end-unit home in vibrant Whistle Bend! This modern 3-bedroom, 2.5-bath duplex features an open-concept main floor with a show-stopping kitchen--complete with striking black fixtures, pendant lighting, and a huge island perfect for entertaining. Upstairs you'll find a spacious primary suite with walk-in closet and ensuite, two more bright bedrooms, a full bath, and laundry room. The clean design is complemented by durable vinyl plank flooring, sleek black hardware, and tons of natural light throughout. Bonus: a full-size garage, covered front porch, and rear deck! (id:55581)
Home overview
Interior
- # full baths 3
- # total bathrooms 3.0
- # of above grade bedrooms 3
Lot/ Land Details
- Lot dimensions 3105
Overview
- Lot size (acres) 0.072955824
- Building size 1527
- Listing # 16559
- Property sub type Single family residence
- Status Active
Rooms Information
metric
- Kitchen 4.064m X 7.061m
Level: Basement - Foyer 1.93m X 3.759m
Level: Basement - Dining room 3.175m X 1.651m
Level: Basement - Living room 3.861m X 4.343m
Level: Basement - Bedroom 3.226m X 3.327m
Level: Main - Primary bedroom 3.81m X 3.658m
Level: Main - Bathroom (# of pieces - 4) Measurements not available
Level: Main - Ensuite bathroom (# of pieces - 4) Measurements not available
Level: Main - Bedroom 3.404m X 3.607m
Level: Main - Laundry 2.819m X 2.337m
Level: Main
SOA_HOUSEKEEPING_ATTRS
- Listing source url Https://www.realtor.ca/real-estate/28477153/191-witch-hazel-drive-whitehorse
- Listing type identifier Idx
The Home Overview listing data and Property Description above are provided by the Canadian Real Estate Association (CREA). All other information is provided by Houseful and its affiliates.

Lock your rate with RBC pre-approval
Mortgage rate is for illustrative purposes only. Please check RBC.com/mortgages for the current mortgage rates
$-1,651
/ Month25 Years fixed, 20% down payment, % interest
$
$
$
%
$
%

Schedule a viewing
No obligation or purchase necessary, cancel at any time


