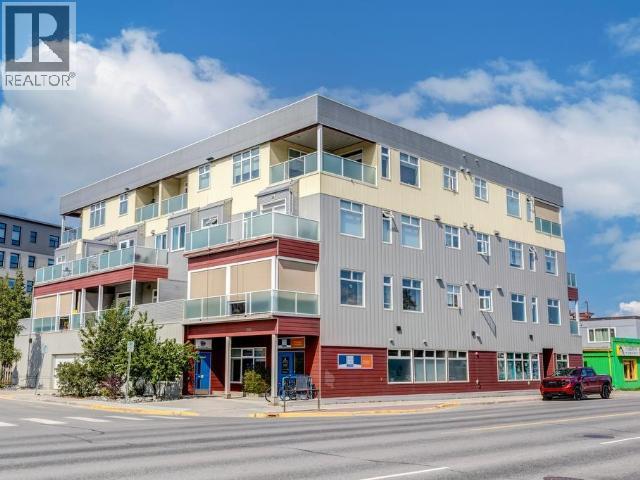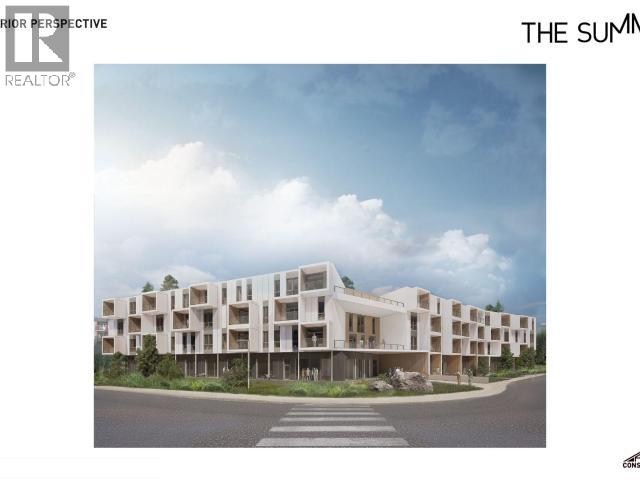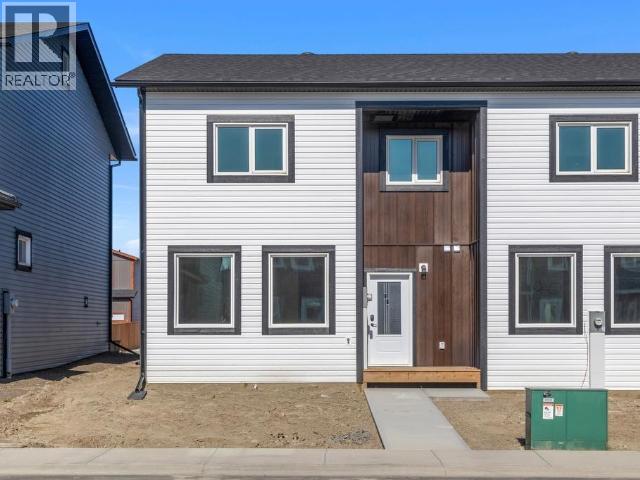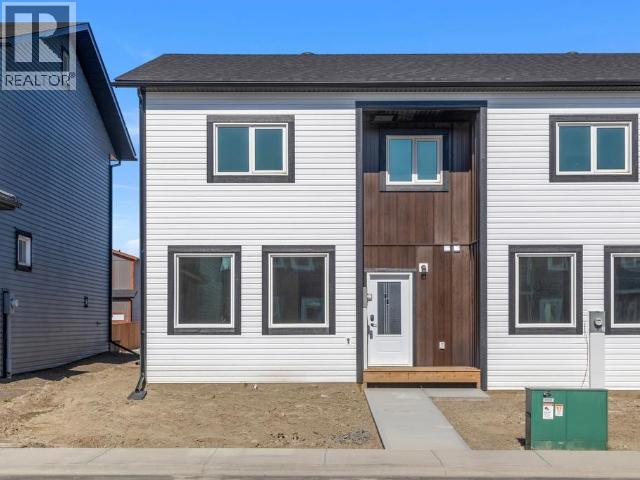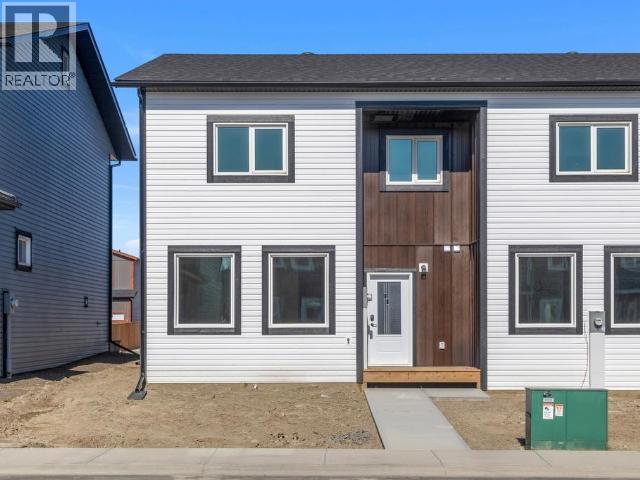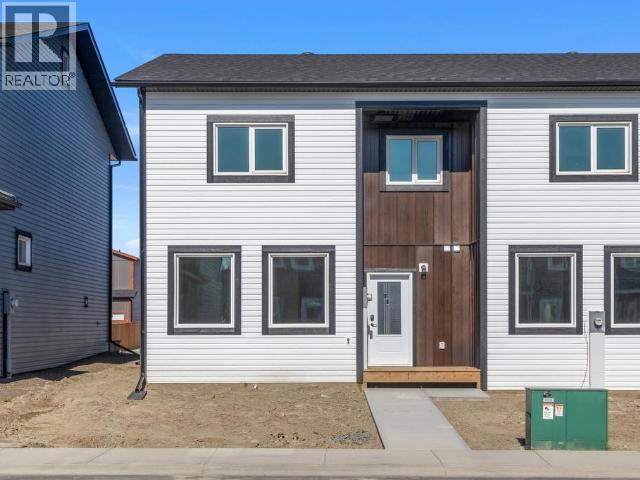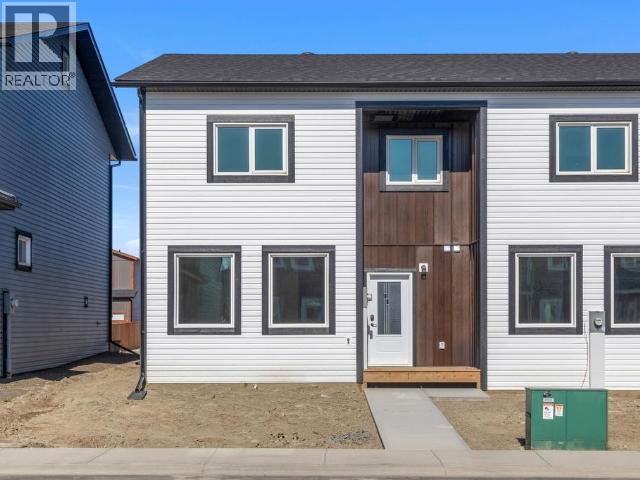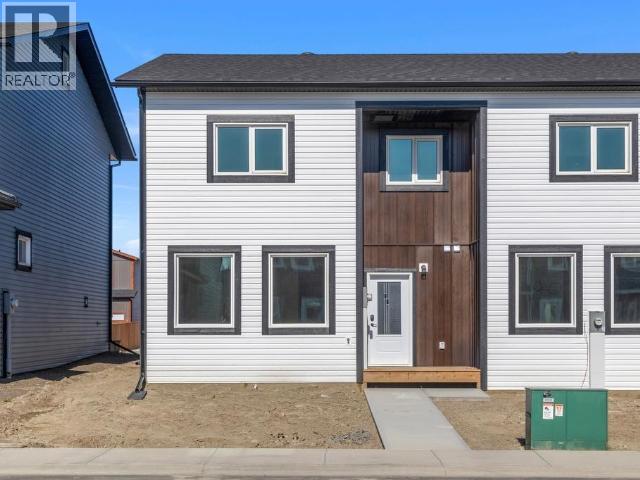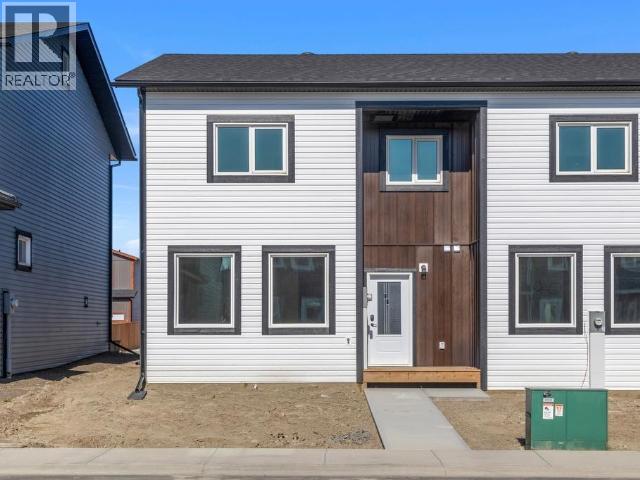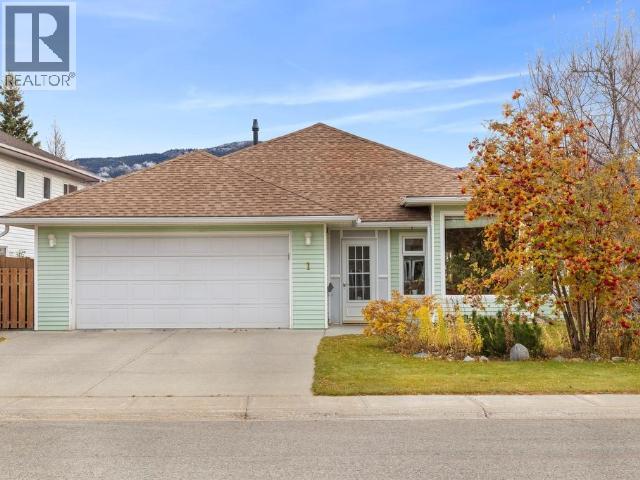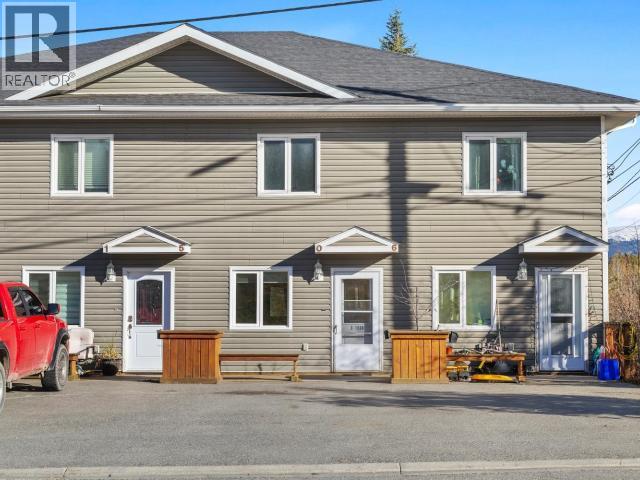- Houseful
- YT
- Whitehorse
- Y1A
- 20-92 Iskoot Cres
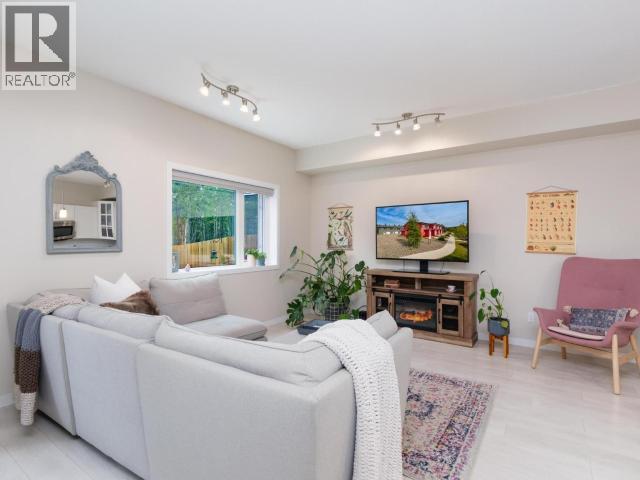
Highlights
Description
- Home value ($/Sqft)$289/Sqft
- Time on Houseful51 days
- Property typeSingle family
- Year built2018
- Mortgage payment
Are you looking for a stylish 3 bedroom townhouse near Whistle Bend Elementary School, Whistle Bend Place, amazing trails, and upcoming neighbourhood amenities? Welcome to this bright and spacious 3 bedroom, 2.5 bathroom townhouse located in the heart of the desirable Whistle Bend community. Perfectly maintained and move-in ready, this home offers modern comfort, functionality, and style for families, professionals, or investors alike. Step into the open-concept kitchen, dining, and living area--ideal for entertaining or cozy evenings at home. The kitchen is thoughtfully designed with ample storage, modern finishes, and seamless flow into the living spaces. Upstairs, enjoy a second living space, perfect for a family room, office, or play area. The laundry closet adds everyday convenience, and all bedrooms offer generous light and space. The attached single-car garage provides secure parking and storage. Outside, the south facing backyard has a deck, lawn and is fully fenced. (id:63267)
Home overview
- Fencing Fence
- # full baths 3
- # total bathrooms 3.0
- # of above grade bedrooms 3
- Directions 2174225
- Lot size (acres) 0.0
- Building size 1846
- Listing # 16781
- Property sub type Single family residence
- Status Active
- Family room 5.182m X 3.581m
Level: Above - Primary bedroom 3.658m X 4.267m
Level: Above - Ensuite bathroom (# of pieces - 4) Measurements not available
Level: Above - Bedroom 3.124m X 3.251m
Level: Above - Bathroom (# of pieces - 4) Measurements not available
Level: Above - Bedroom 3.048m X 3.708m
Level: Above - Living room 6.299m X 4.521m
Level: Main - Kitchen 3.937m X 2.819m
Level: Main - Bathroom (# of pieces - 2) Measurements not available
Level: Main - Dining room 2.794m X 2.057m
Level: Main
- Listing source url Https://www.realtor.ca/real-estate/28809380/20-92-iskoot-crescent-whitehorse
- Listing type identifier Idx

$-1,051
/ Month


