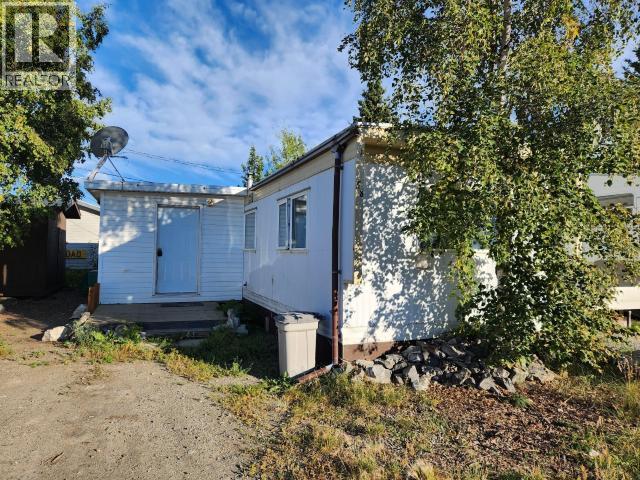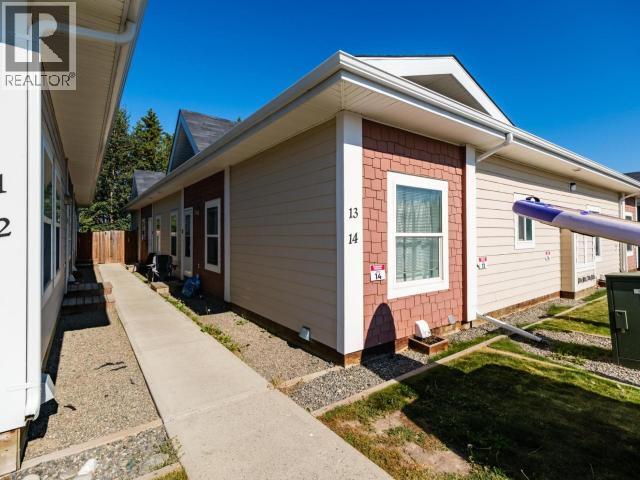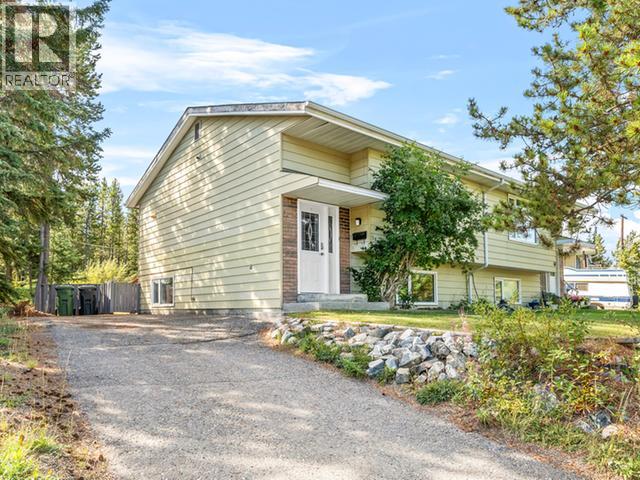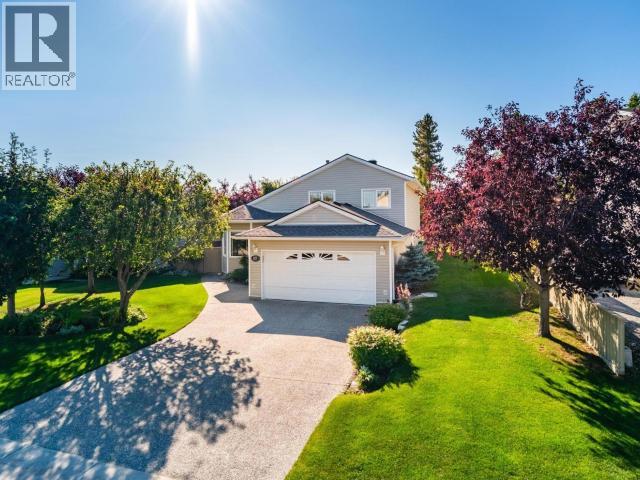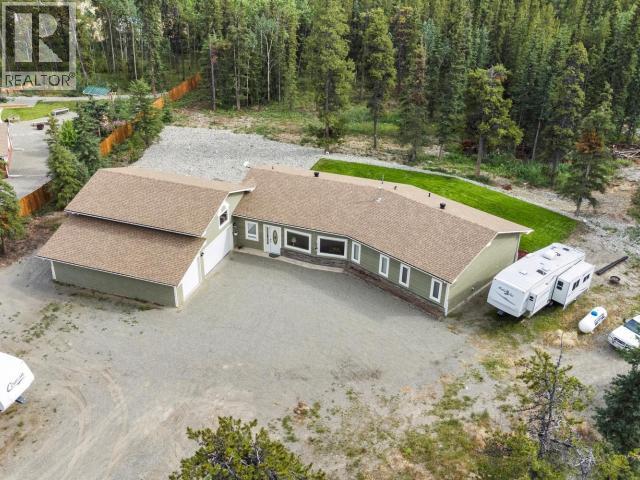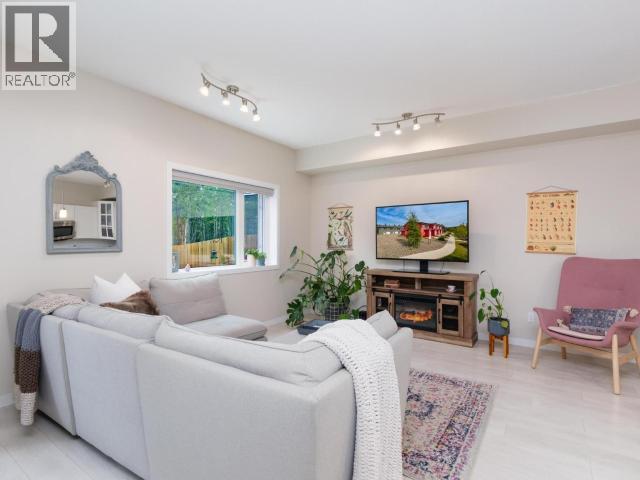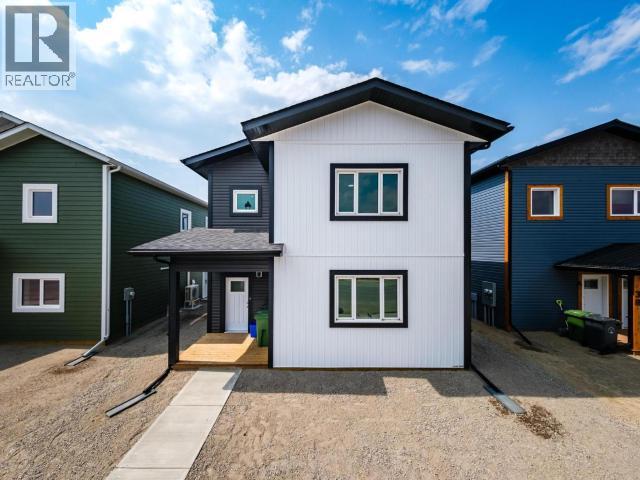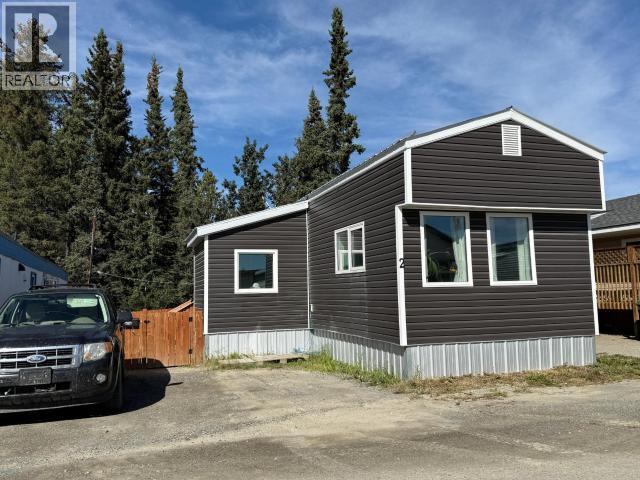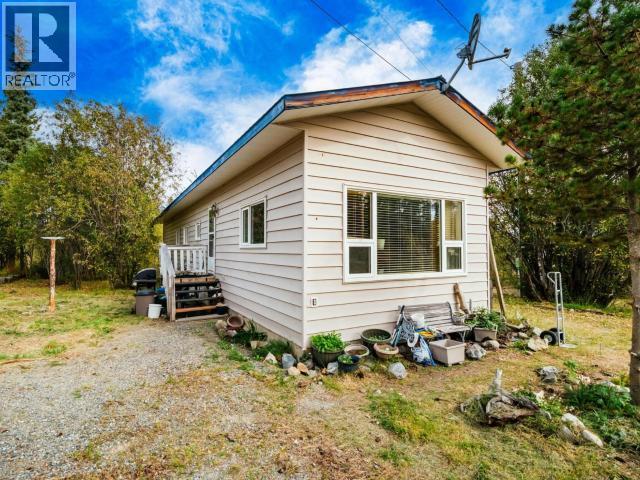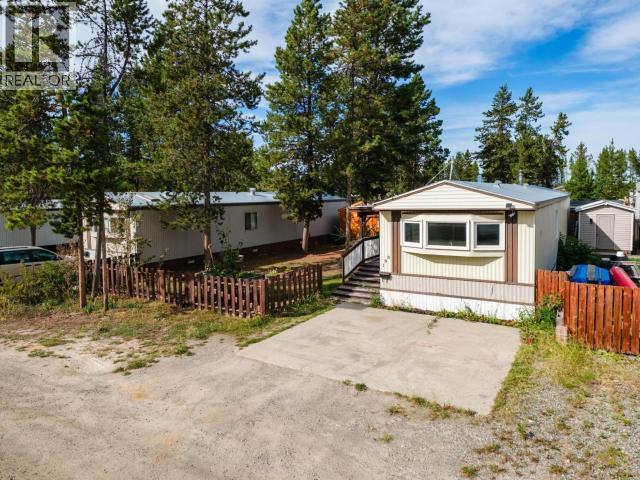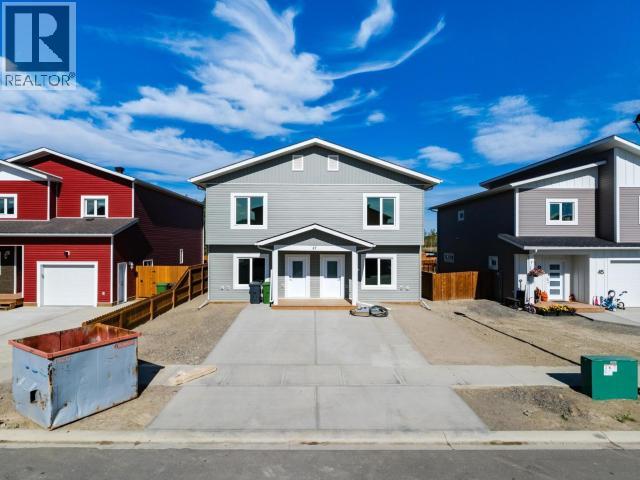- Houseful
- YT
- Whitehorse
- Y1A
- 201-5168 5th Ave

Highlights
Description
- Home value ($/Sqft)$579/Sqft
- Time on Houseful141 days
- Property typeSingle family
- Year built2024
- Mortgage payment
City-centric. Style savvy. Walkable lifestyle. Suite 201 at 5th & Black offers 949 sqft of bright, modern living in a well-designed downtown condo building. This 2-bedroom + den, 2-bathroom corner suite boasts three exterior walls and northwest exposure for exceptional natural light, evening sun, and aurora opportunities. Inside, you'll find vinyl plank flooring, large windows, and a sleek kitchen with quartz countertops, tiled backsplash, and island with seating. The primary bedroom comes with a full ensuite, while the adjacent second bedroom and versatile corner den offer flexible space for guests, a home office, or creative use. A balcony with evening sun, laundry closet, powered parking stall, and exterior storage locker round out the package. This pet-friendly building allows rentals without limitations and puts you steps from trails, shops, restaurants, and downtown conveniences--urban living, Yukon style. Move-in ready and available now. (id:55581)
Home overview
- Fencing Partially fenced
- # full baths 2
- # total bathrooms 2.0
- # of above grade bedrooms 2
- Directions 2155037
- Lot dimensions 949
- Lot size (acres) 0.022297932
- Building size 949
- Listing # 16395
- Property sub type Single family residence
- Status Active
- Dining room 3.683m X 2.845m
Level: Main - Ensuite bathroom (# of pieces - 4) Measurements not available
Level: Main - Bathroom (# of pieces - 4) Measurements not available
Level: Main - Other 1.575m X 3.023m
Level: Main - Bedroom 3.099m X 2.87m
Level: Main - Primary bedroom 2.972m X 3.937m
Level: Main - Laundry 2.489m X 1.118m
Level: Main - Kitchen 2.692m X 4.013m
Level: Main - Foyer 1.219m X 1.753m
Level: Main - Den 3.099m X 2.337m
Level: Main - Living room 4.724m X 4.293m
Level: Main
- Listing source url Https://www.realtor.ca/real-estate/28188955/201-5168-5th-avenue-whitehorse
- Listing type identifier Idx

$-1,033
/ Month


