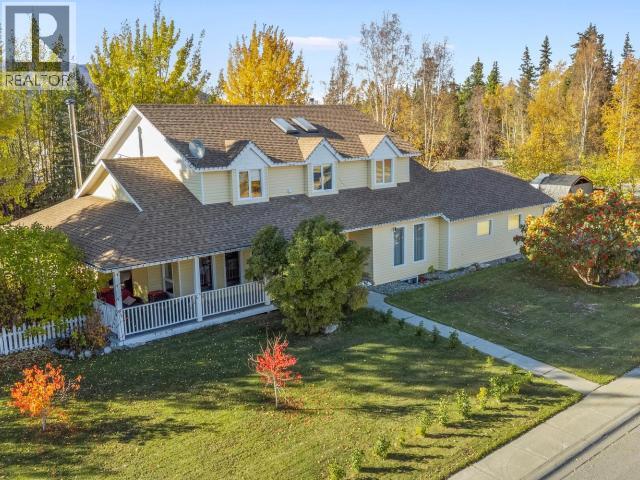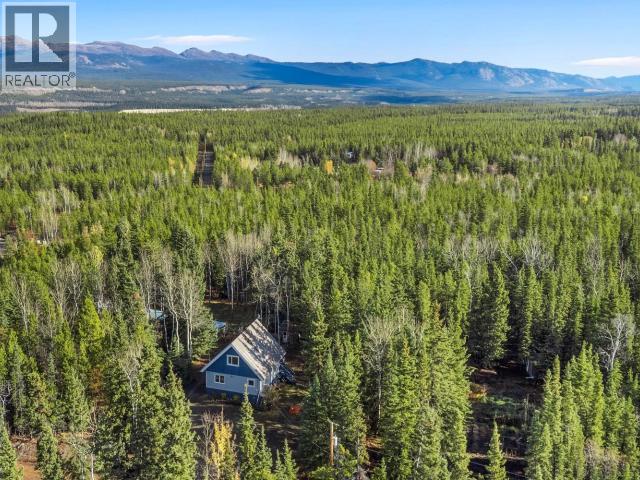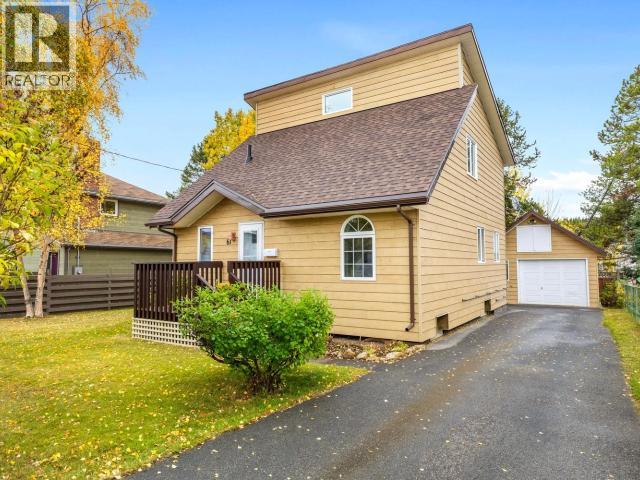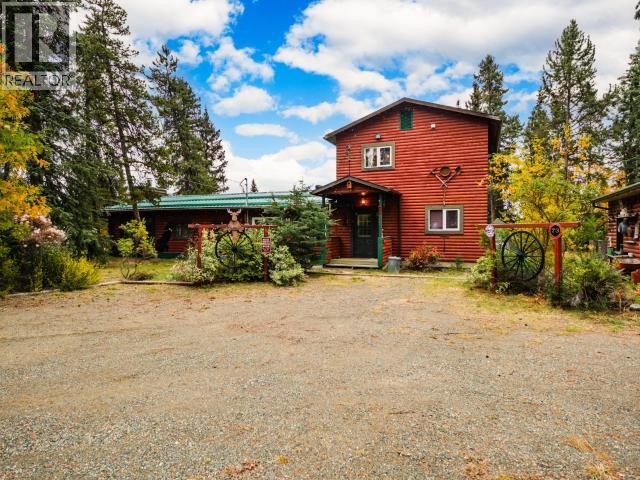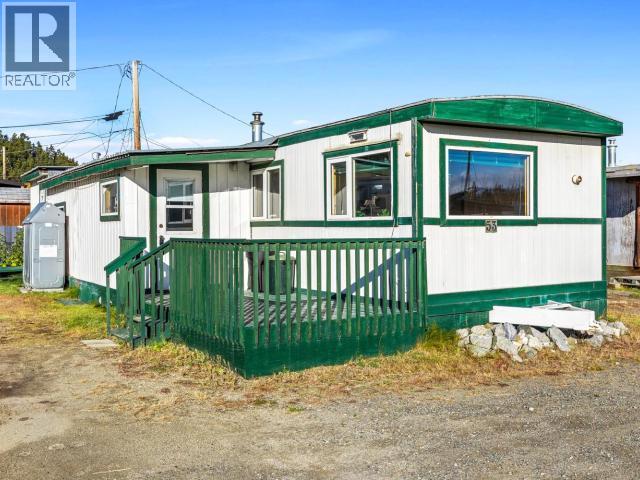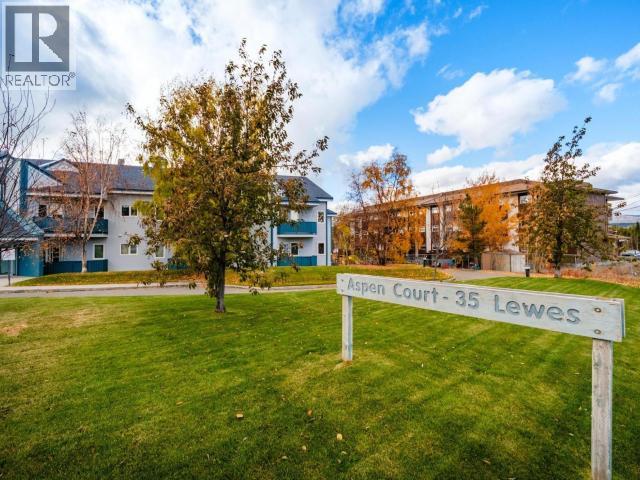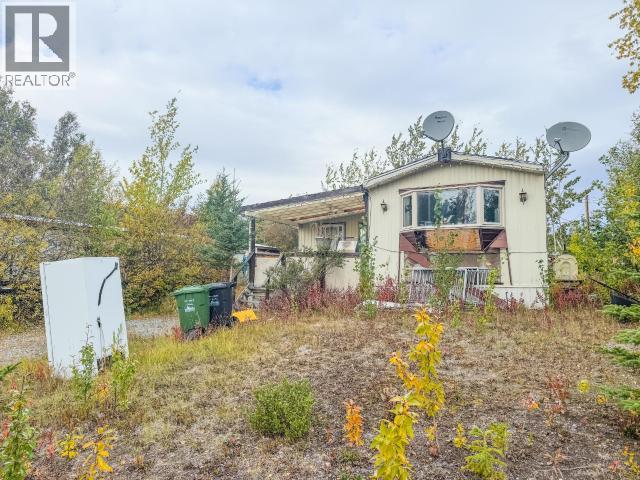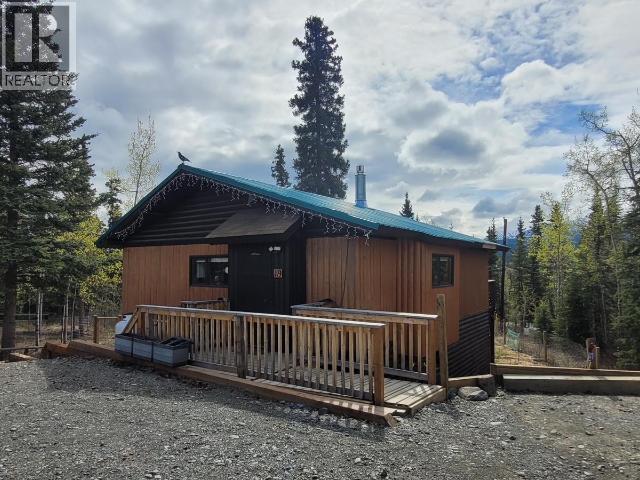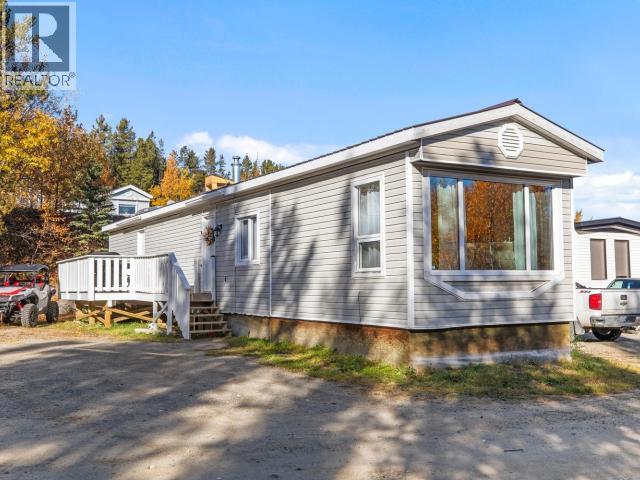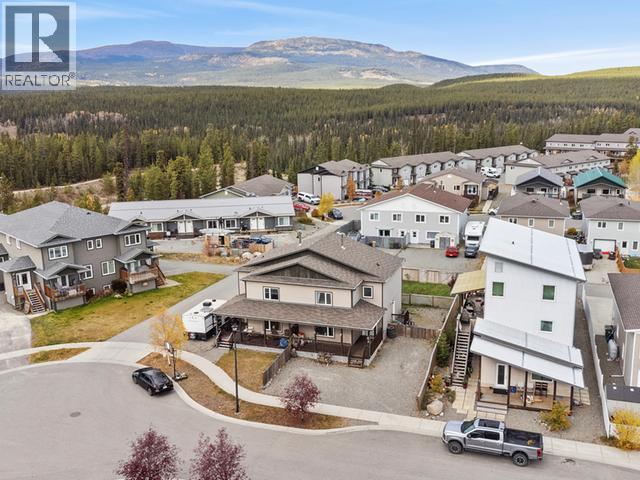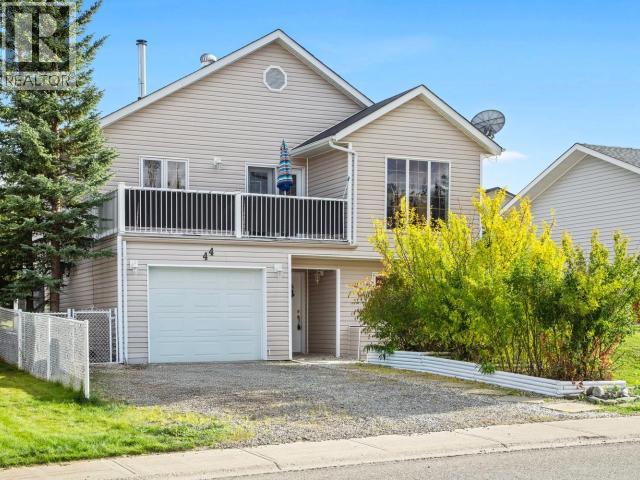- Houseful
- YT
- Whitehorse
- Y1A
- 203-5168 5th Ave

Highlights
Description
- Home value ($/Sqft)$665/Sqft
- Time on Houseful171 days
- Property typeSingle family
- Year built2024
- Mortgage payment
Vibrant, compact, and dialed into downtown--Suite 203 brings modern living into focus. This second-floor, 2-bedroom, 2-bathroom suite offers 752 sqft of smart design with southern exposure that fills the space with natural light. The open-concept main living area features 9' ceilings, vinyl plank flooring, and an upscale kitchen with quartz countertops, tiled backsplash, island with seating overhang, and stainless steel appliances. The primary bedroomincludes a private ensuite, while the cozy secondary bedroom is complemented by a separate full bathroom with integrated laundry. A south-facing balcony off the living room adds to the comfort, and a dedicated storage lockerkeeps things tidy. This suite is pet-friendly and rental-friendly with no limitations. Close to shops, restaurants, groceries, trails, and entertainment--it's everything you want, right where you want it. Available now/immediate possession. Condo fees:$301/month. (id:55581)
Home overview
- Fencing Partially fenced
- # full baths 2
- # total bathrooms 2.0
- # of above grade bedrooms 2
- Directions 2155037
- Lot dimensions 752
- Lot size (acres) 0.017669173
- Building size 752
- Listing # 16396
- Property sub type Single family residence
- Status Active
- Porch 1.753m X 2.667m
Level: Main - Dining room 4.039m X 3.962m
Level: Main - Foyer 1.397m X 2.743m
Level: Main - Living room 5.74m X 2.769m
Level: Main - Bathroom (# of pieces - 4) Measurements not available
Level: Main - Other 2.718m X 2.616m
Level: Main - Ensuite bathroom (# of pieces - 4) Measurements not available
Level: Main - Primary bedroom 2.642m X 3.2m
Level: Main - Bedroom 2.642m X 2.667m
Level: Main - Kitchen 2.718m X 3.962m
Level: Main
- Listing source url Https://www.realtor.ca/real-estate/28188956/203-5168-5th-avenue-whitehorse
- Listing type identifier Idx

$-1,032
/ Month


