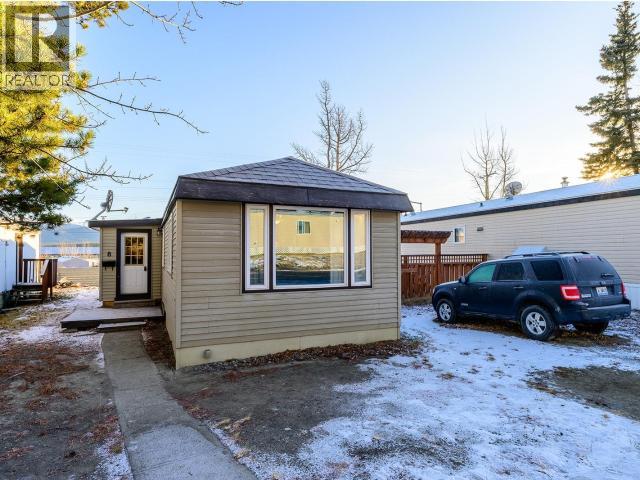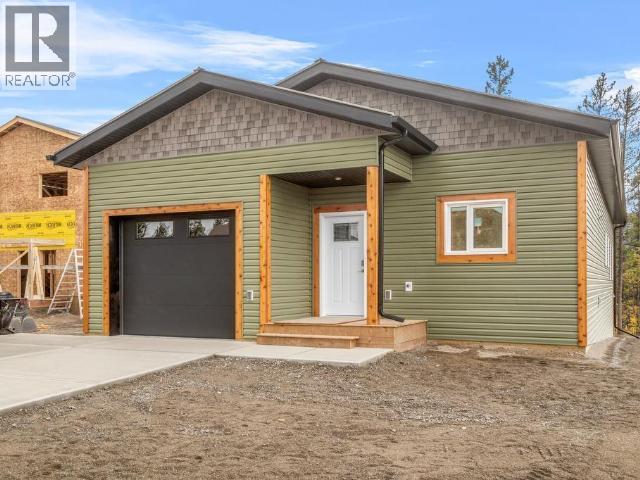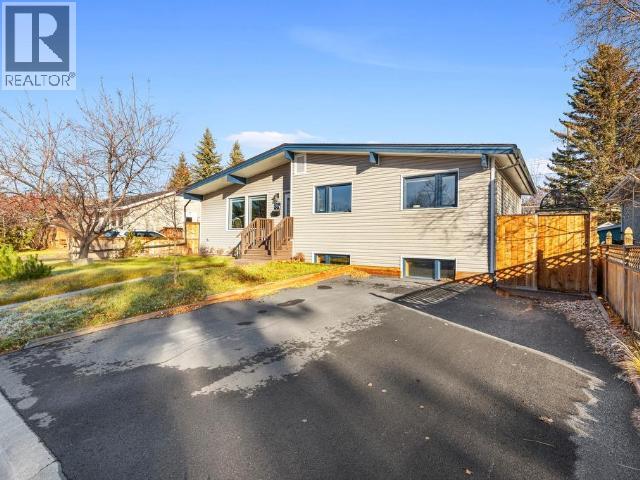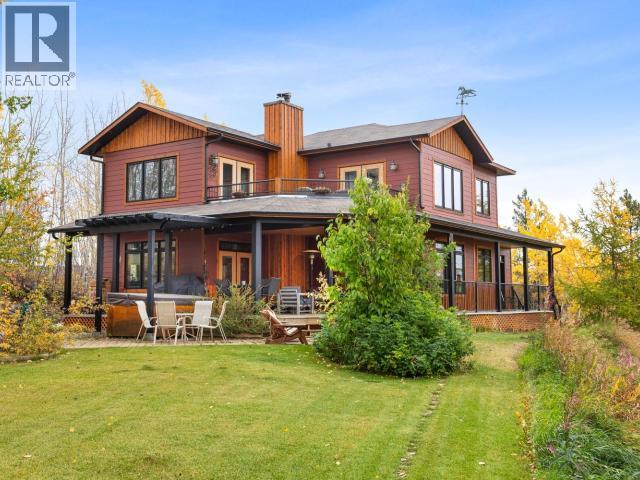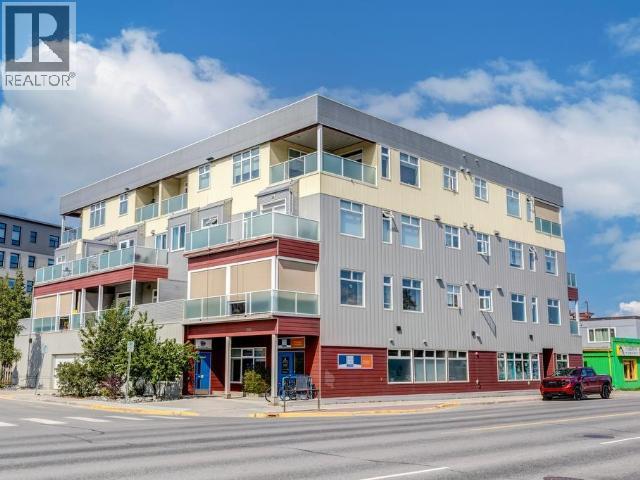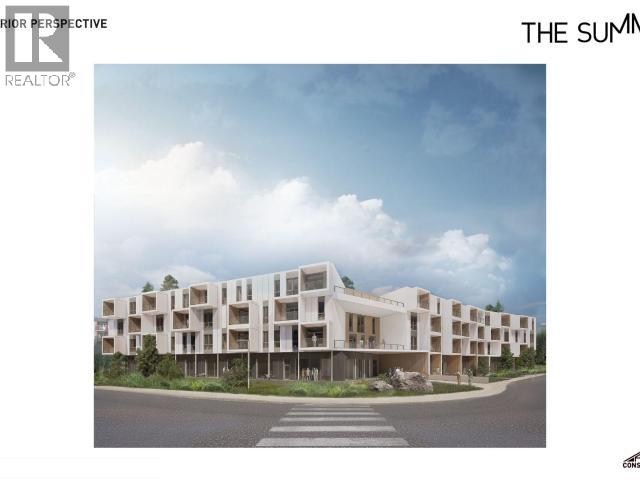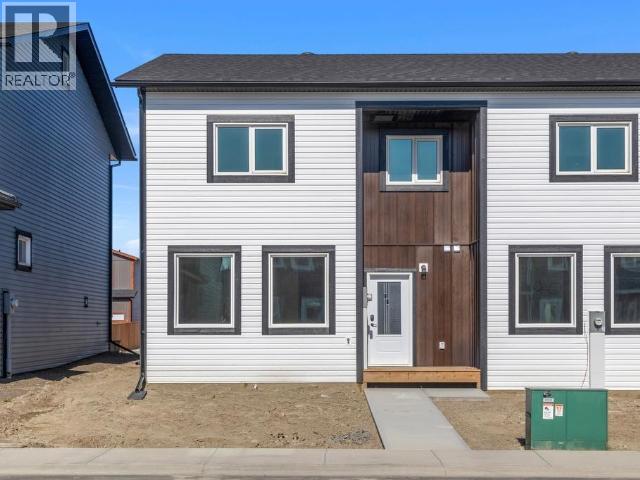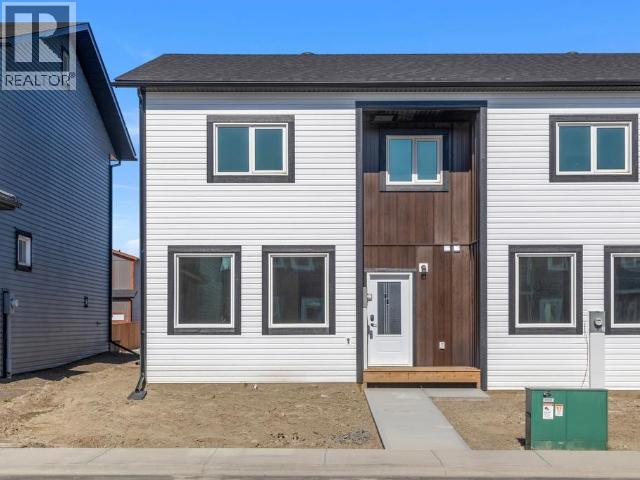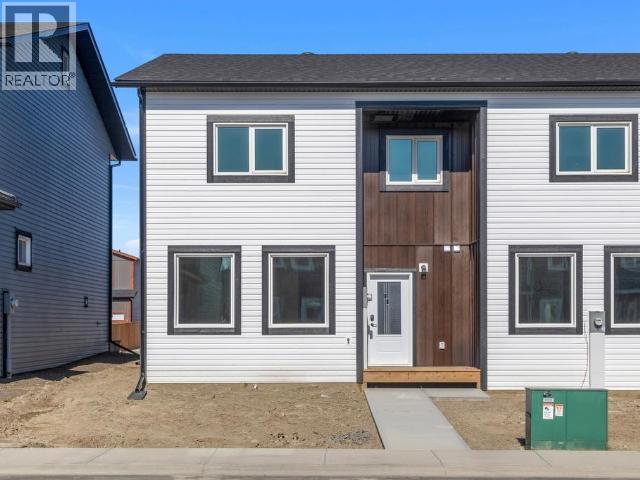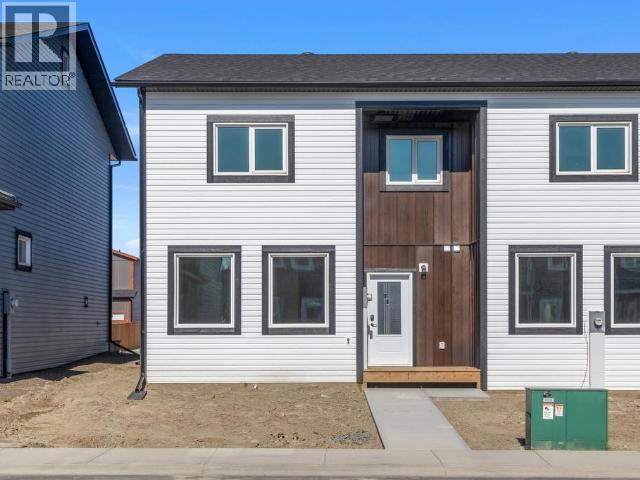- Houseful
- YT
- Whitehorse
- Y1A
- 204-210 Hawkins St
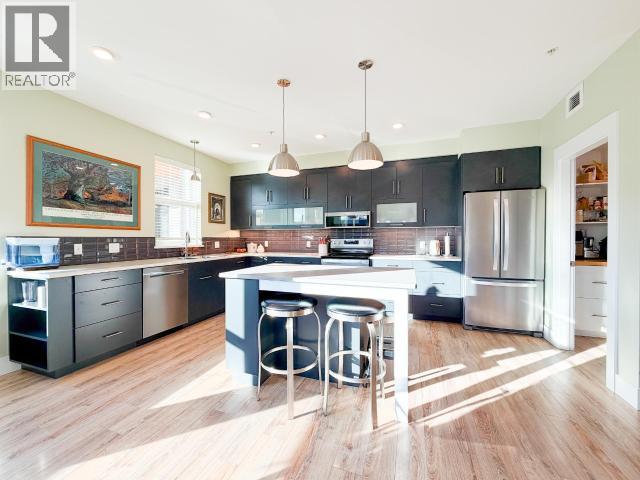
Highlights
Description
- Home value ($/Sqft)$496/Sqft
- Time on Housefulnew 2 days
- Property typeSingle family
- Year built2020
- Mortgage payment
Open House Nov 9, 1-2:30 pm. Green Living, modern floorplan. Third and Hawkins is known for its sleek architecture and proactive ownership group. The condo prioritizes comfort and sustainability with its efficient heat pump, keeping you toasty in winter and cool in summer. The open-concept space is bright (oversized windows) and has 9-foot ceilings, with three exterior walls for added privacy. The sleek kitchen features a tiled backsplash, soft-close cabinetry, and a huge walk-in pantry, customized by the owner with solid oak countertops and shelving. The groovy Caesarstone island, perfect for quick meals, will be the center of attention at your housewarming --hors d'oeuvres central. The primary suite offers a walk-through closet and a low-step tiled shower. The second bedroom is perfect for kids or visiting friends with a full bath just across the hall. Additional features include a covered balcony, powered parking, and same-floor storage. It's a beauty! (id:63267)
Home overview
- # full baths 2
- # total bathrooms 2.0
- # of above grade bedrooms 2
- Lot dimensions 1
- Lot size (acres) 2.349624e-5
- Building size 1412
- Listing # 16921
- Property sub type Single family residence
- Status Active
- Dining room 3.353m X 3.404m
Level: Main - Primary bedroom 3.048m X 3.658m
Level: Main - Kitchen 7.645m X 3.759m
Level: Main - Bathroom (# of pieces - 4) Measurements not available
Level: Main - Foyer 3.835m X 2.134m
Level: Main - Bathroom (# of pieces - 3) Measurements not available
Level: Main - Living room 4.191m X 5.969m
Level: Main - Bedroom 3.835m X 3.15m
Level: Main
- Listing source url Https://www.realtor.ca/real-estate/29055811/204-210-hawkins-street-whitehorse
- Listing type identifier Idx

$-1,316
/ Month


