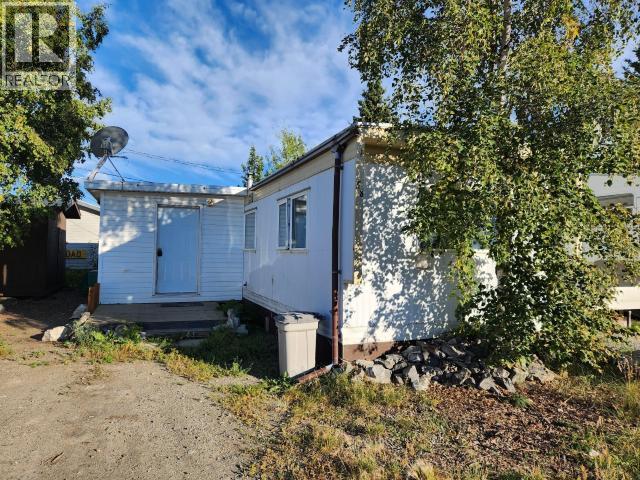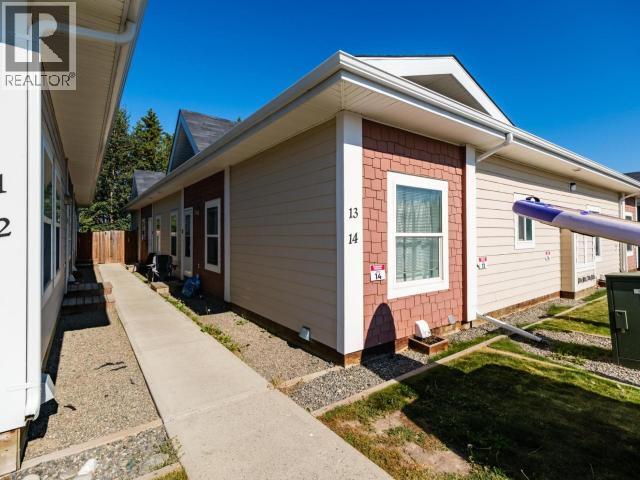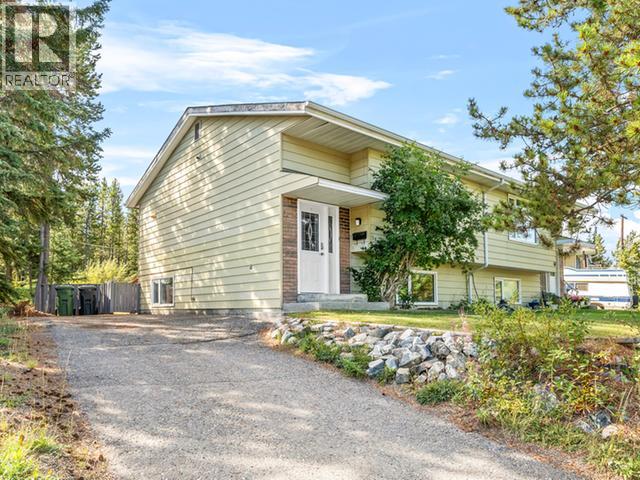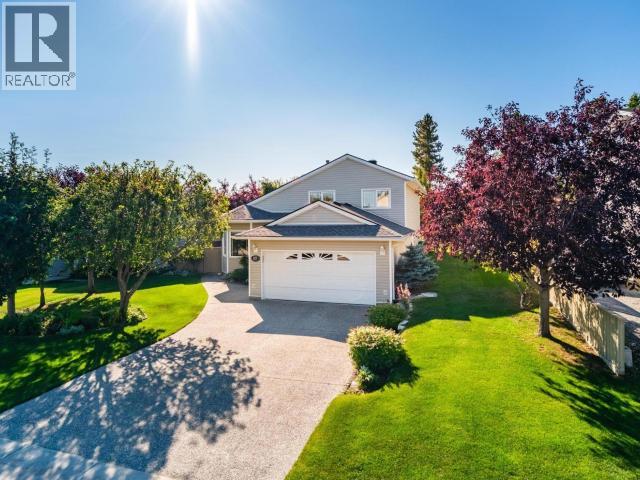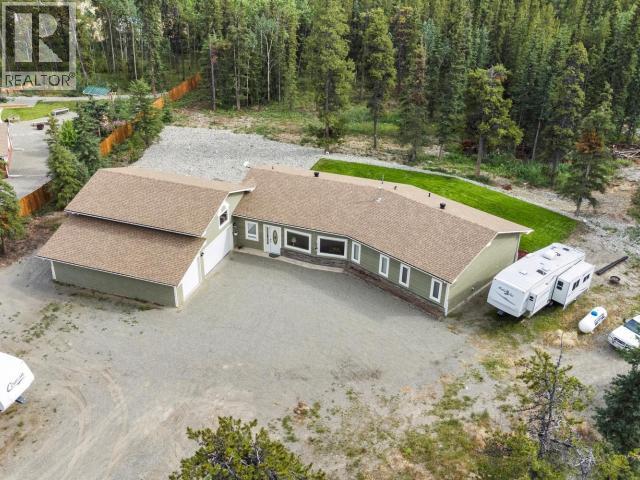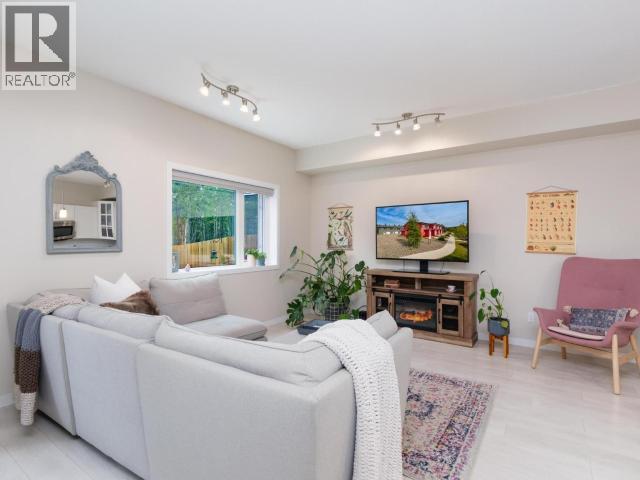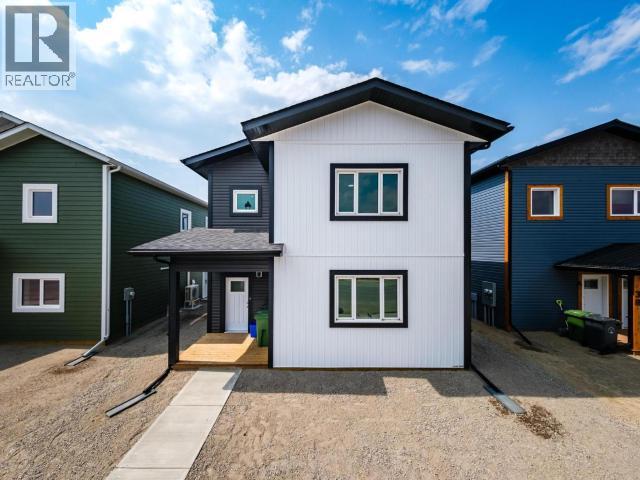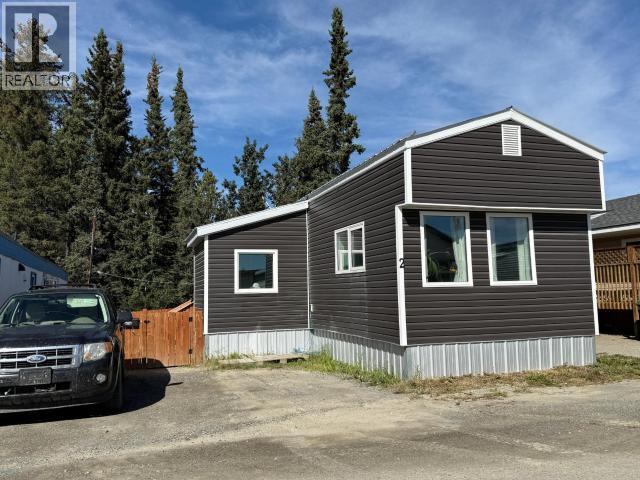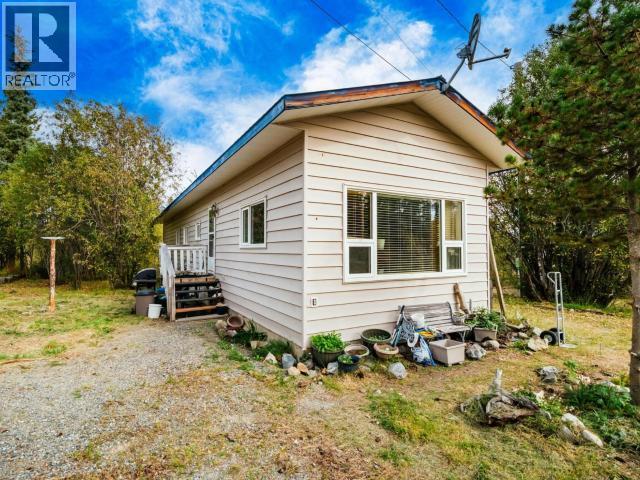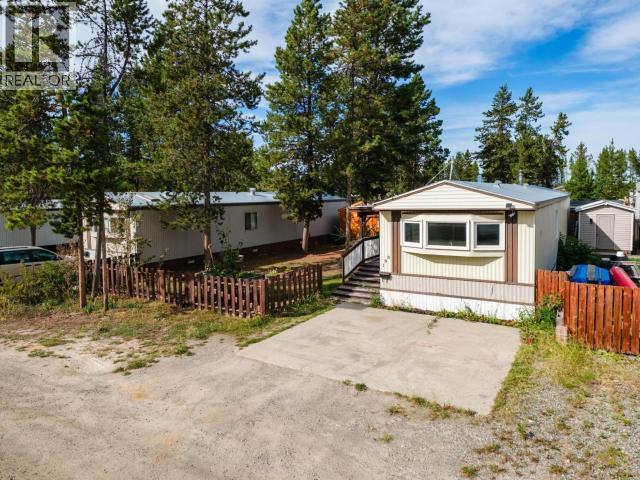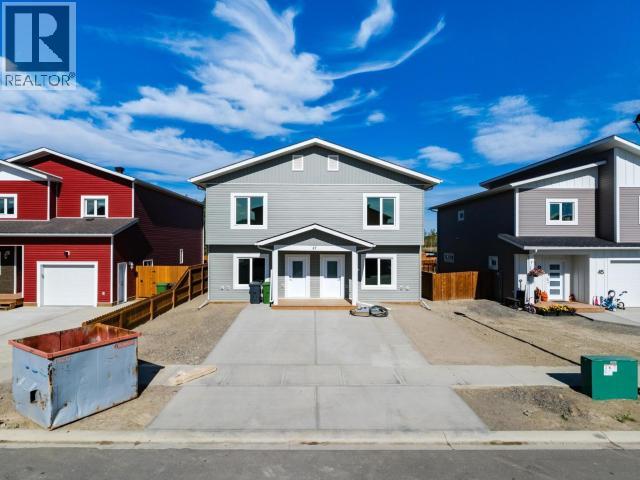- Houseful
- YT
- Whitehorse
- Y1A
- 206-4070 4th Ave

Highlights
Description
- Home value ($/Sqft)$484/Sqft
- Time on Houseful57 days
- Property typeSingle family
- Year built2007
- Mortgage payment
Downtown ease and stylish comfort collide at 206 - 4070 4th Avenue! This bright and spacious 1,280 sqft second-floor corner condo offers 2 bedrooms, 2 bathrooms, plus a versatile den perfect for a home office, crafts, or guests. A welcoming spacious entry leads into the galley-style kitchen featuring oak cabinetry, propane range, and bar seating for casual bites or morning coffee. The cozy living room is anchored by a propane fireplace and sliding doors that open to a west-facing balcony, perfect for BBQs and evening refreshments. The primary bedroom boasts a walk-through closet, full ensuite with a soaker tub and separate shower, while the well-sized second bedroom sits across from a 3pc bathroom. Enjoy the convenience of secure heated garage parking and peace of mind in a solid condo corp with mature ownership. Recently painted and move-in ready, this well-maintained home puts you steps from downtown amenities and the effortless joy of condo living. Pet friendly. Condo fees:$482. (id:55581)
Home overview
- # full baths 2
- # total bathrooms 2.0
- # of above grade bedrooms 2
- Directions 1402094
- Lot dimensions 1300
- Lot size (acres) 0.030545114
- Building size 1280
- Listing # 16633
- Property sub type Single family residence
- Status Active
- Primary bedroom 4.674m X 2.997m
Level: Main - Ensuite bathroom (# of pieces - 4) Measurements not available
Level: Main - Laundry 2.032m X 2.184m
Level: Main - Foyer 3.353m X 2.007m
Level: Main - Kitchen 5.131m X 2.769m
Level: Main - Bedroom 4.064m X 2.769m
Level: Main - Dining room 4.42m X 2.413m
Level: Main - Living room 5.842m X 3.531m
Level: Main - Bathroom (# of pieces - 3) Measurements not available
Level: Main - Den 3.454m X 3.454m
Level: Main
- Listing source url Https://www.realtor.ca/real-estate/28598072/206-4070-4th-avenue-whitehorse
- Listing type identifier Idx

$-1,171
/ Month


