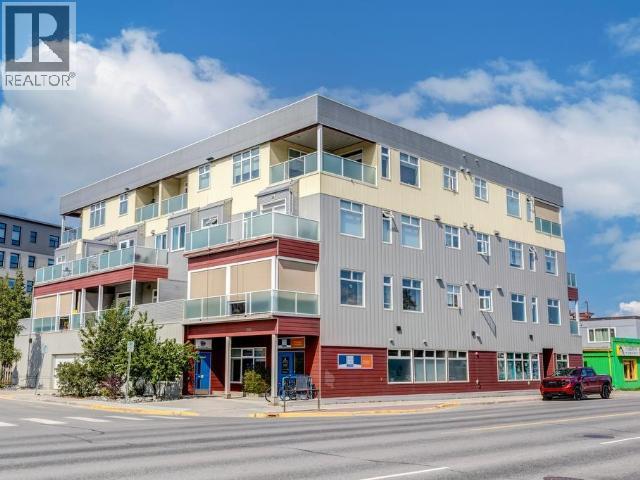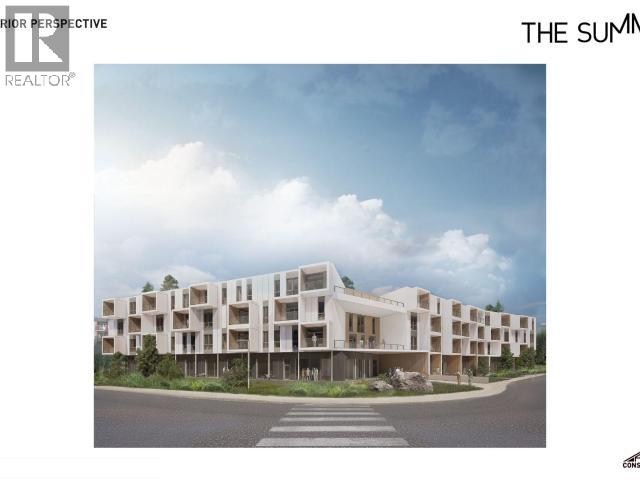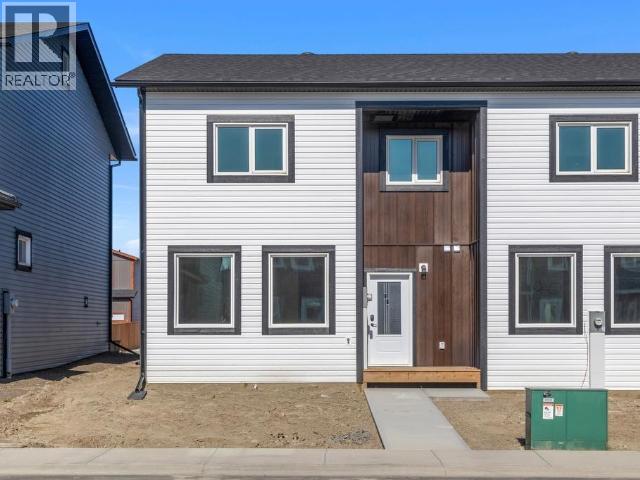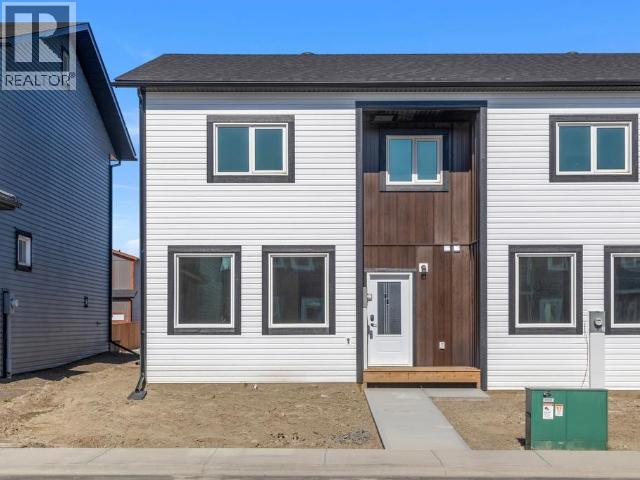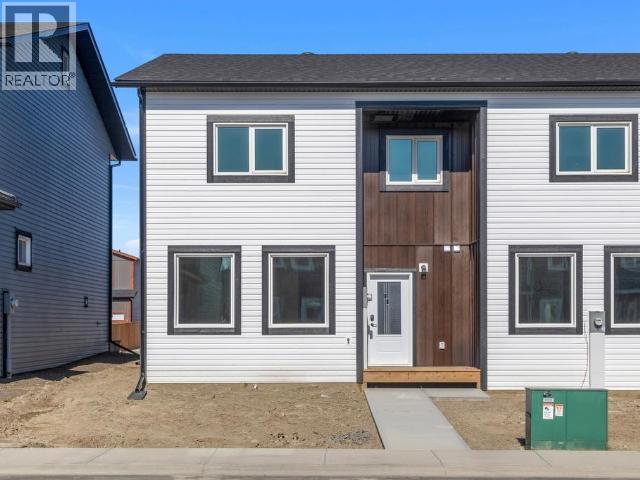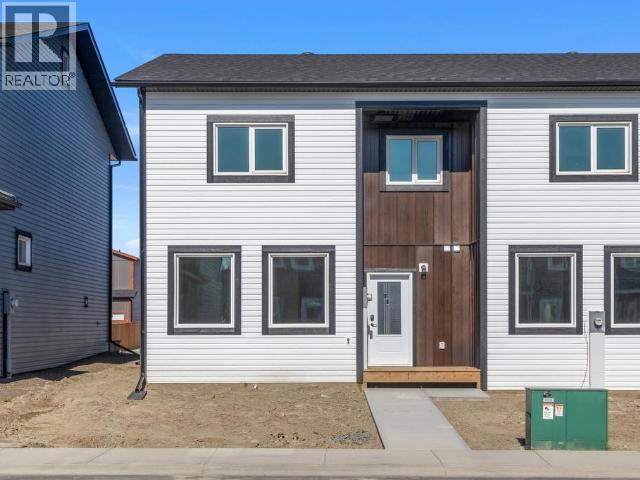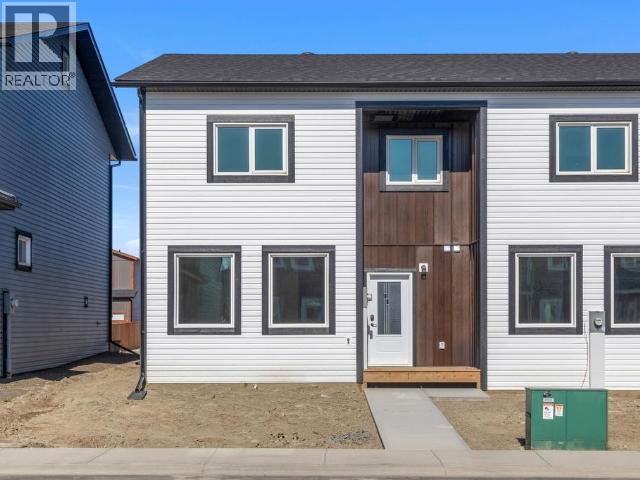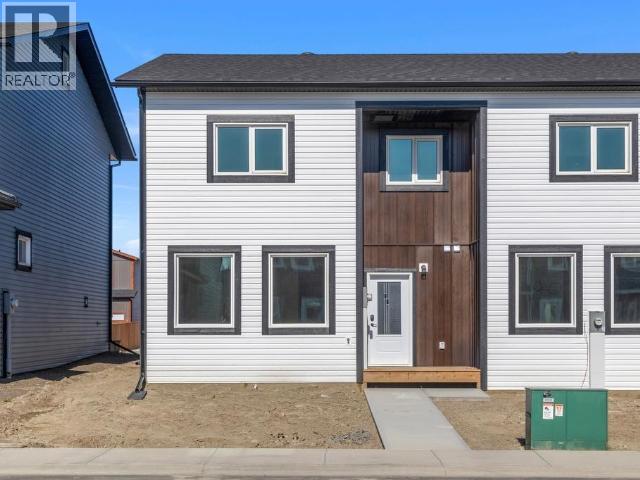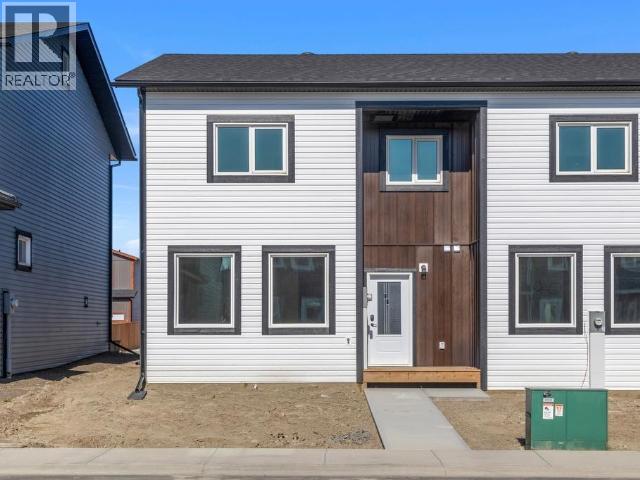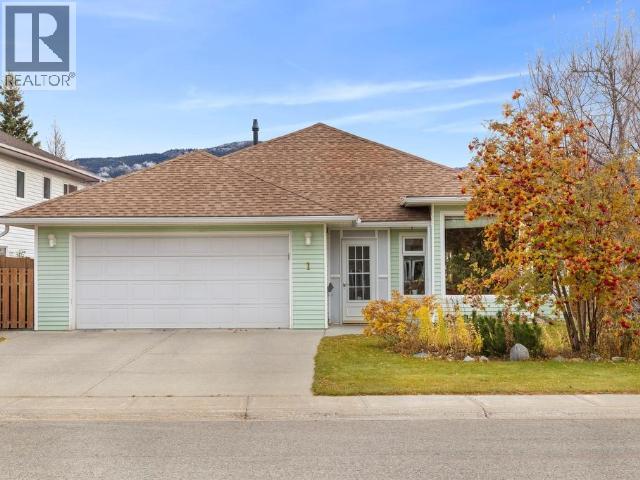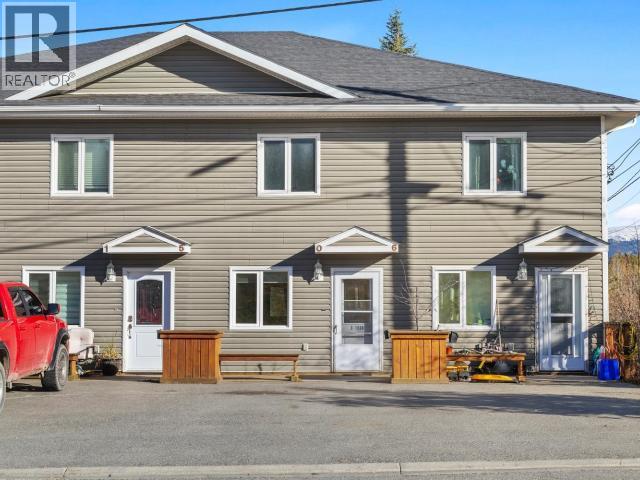- Houseful
- YT
- Whitehorse
- Y1A
- 206 Luella Ln
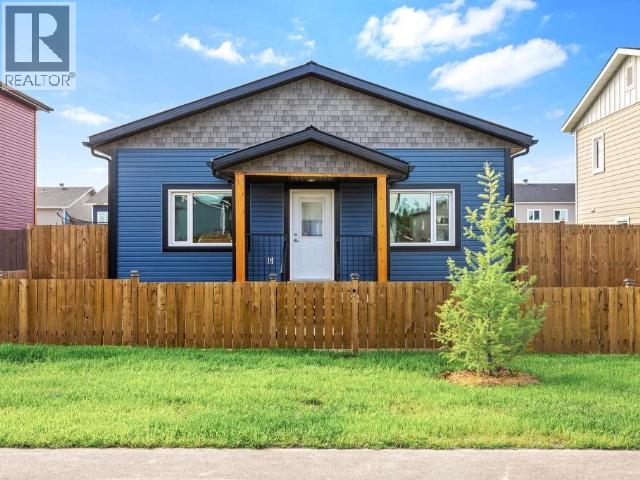
Highlights
Description
- Home value ($/Sqft)$429/Sqft
- Time on Houseful67 days
- Property typeSingle family
- Year built2021
- Mortgage payment
Single-level living with a side of shop, topped with energy efficiency. At 206 Luella Lane, you'll find just under 1,600 sqft of thoughtfully designed space paired with a 25' x 20' heated and insulated shop--ideal for vehicles, toys, and projects. This 3-bedroom, 2-bathroom home blends modern comfort with everyday practicality. The bright, open-concept layout is anchored by a kitchen featuring birch cabinetry, subway tile backsplash, stainless steel appliances, and a functional pantry. The dining area is perfect for gatherings, while the cozy living room shines with a custom slat feature wall. The spacious primary suite includes a double vanity, upgraded tiled shower, and oversized walk-in closet. Two well-sized secondary bedrooms, a second full bath, and a dedicated laundry room with crawl space access complete the floor plan. Outside, enjoy a covered front porch, fenced yard, rear deck, and full concrete parking pad with RV space. Move-in ready and just about perfect! (id:63267)
Home overview
- Fencing Fence
- # full baths 2
- # total bathrooms 2.0
- # of above grade bedrooms 3
- Community features School bus
- Lot dimensions 5920
- Lot size (acres) 0.13909775
- Building size 1560
- Listing # 16741
- Property sub type Single family residence
- Status Active
- Kitchen 4.013m X 3.861m
Level: Main - Bedroom 3.2m X 2.972m
Level: Main - Bedroom 3.2m X 2.794m
Level: Main - Living room 4.572m X 5.969m
Level: Main - Bathroom (# of pieces - 4) Measurements not available
Level: Main - Dining room 4.013m X 3.861m
Level: Main - Foyer 1.575m X 2.489m
Level: Main - Laundry 2.286m X 1.676m
Level: Main - Primary bedroom 3.912m X 3.556m
Level: Main - Ensuite bathroom (# of pieces - 3) Measurements not available
Level: Main
- Listing source url Https://www.realtor.ca/real-estate/28746076/206-luella-lane-whitehorse
- Listing type identifier Idx

$-1,784
/ Month


