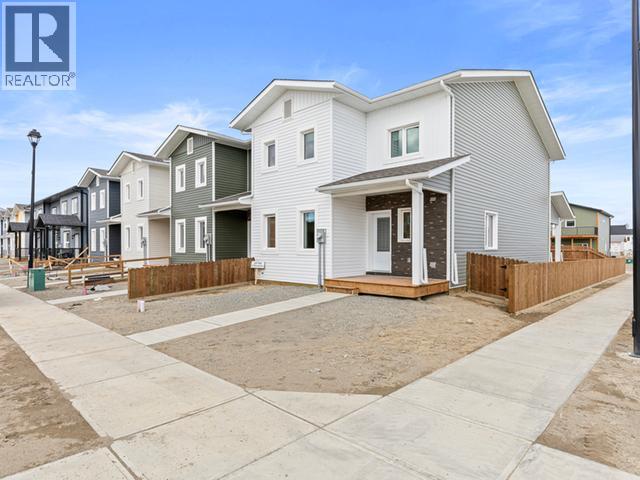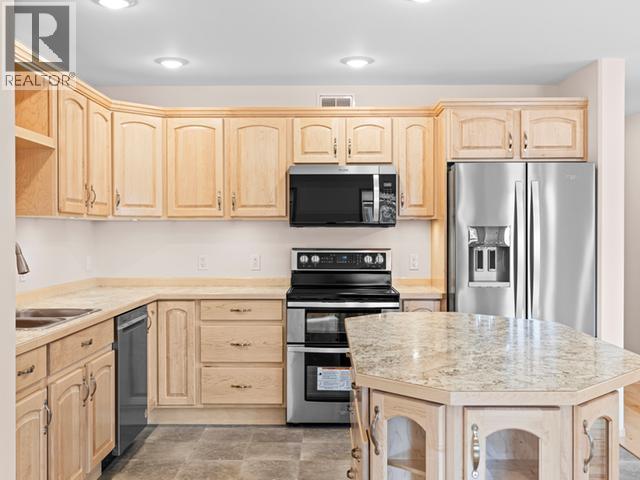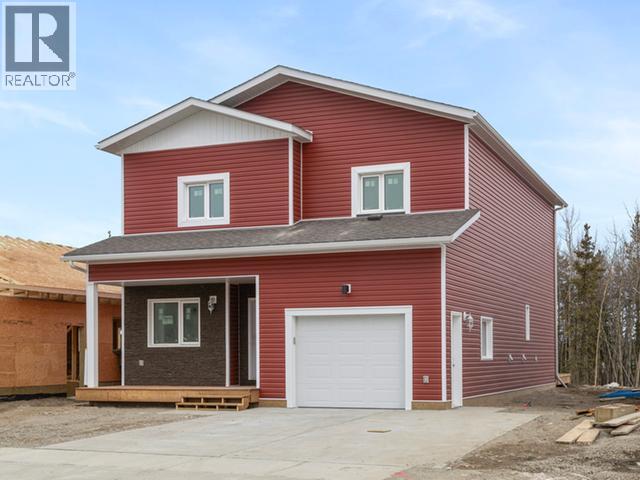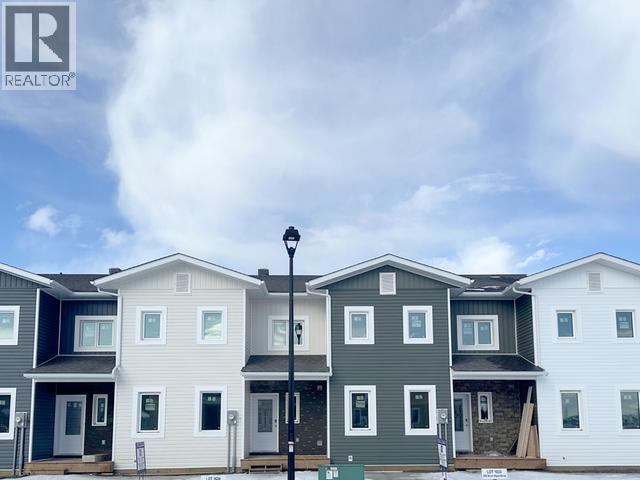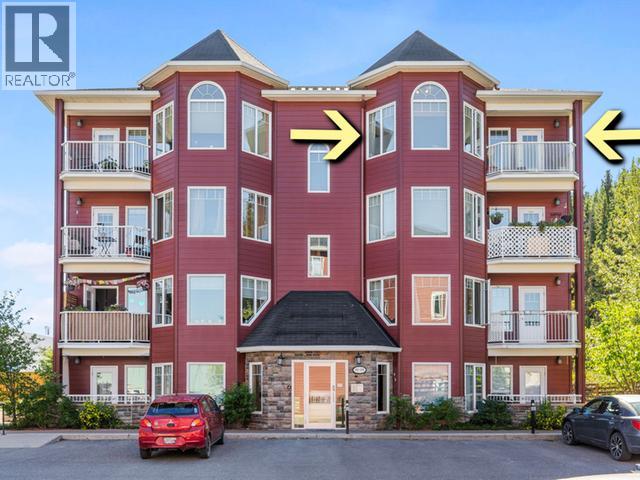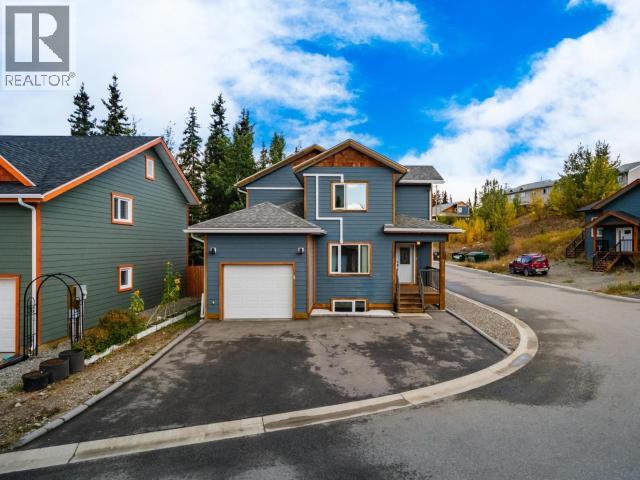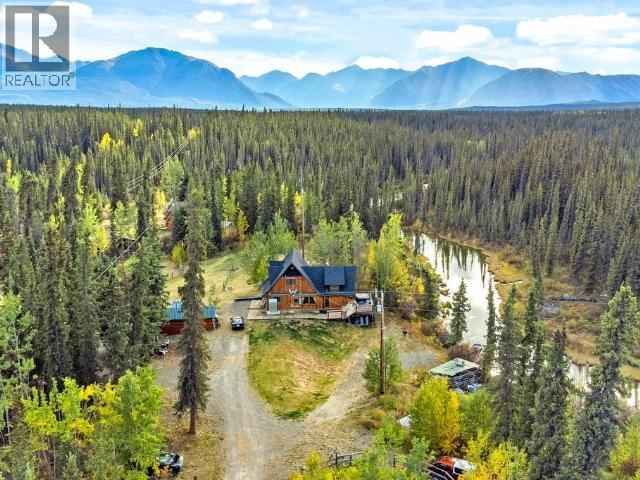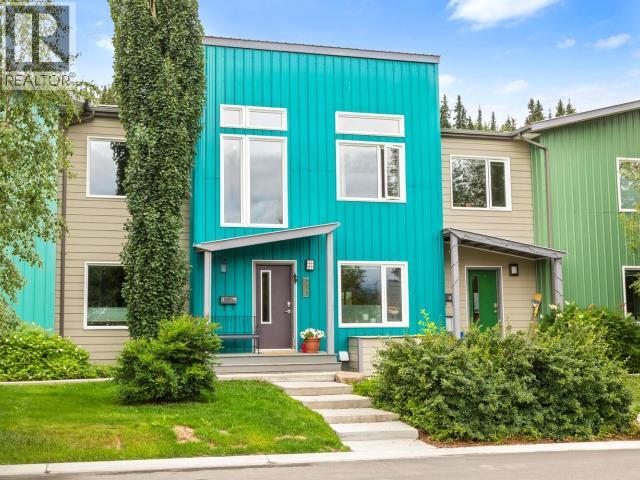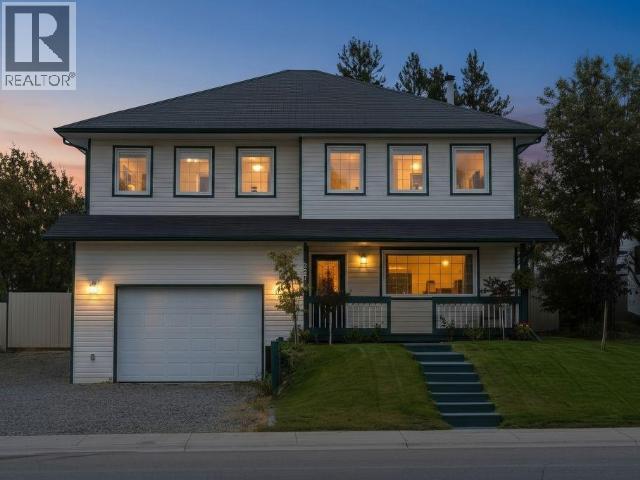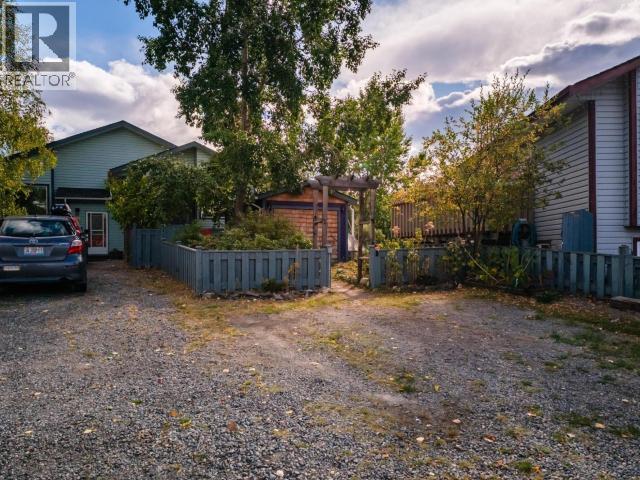- Houseful
- YT
- Whitehorse
- Y1A
- 206 Witch Hazel Dr
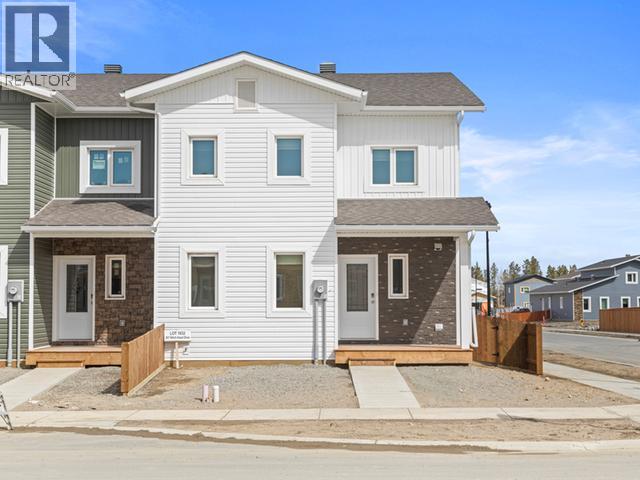
Highlights
Description
- Home value ($/Sqft)$352/Sqft
- Time on Housefulnew 23 hours
- Property typeSingle family
- Year built2026
- Mortgage payment
Gorgeous townhome built by Whitewater Homes! End-unit w Southerly-facing backyard & holds a 'Super Green' status. Sunshine continuously with beautiful mountain views on Witch Hazel Drive. Approximately 1,810 sqft townhome w 3 bed, 2.5 bath, living room, family room, dining area, kitchen and attached 260 sqft heated garage. Gorgeous hardwood flooring & quality finishings throughout. Main level offers a generous layout with open-concept kitchen/living/dining room, half bathroom, large laundry room, gorgeous kitchen with large island, pantry & maple cabinetry. Upper level entertains the family room, 3 bedrooms, a full bathroom, and master has 4pc ensuite and large walk-in closet. HRV, quad-pane argon windows, R40 walls & R80 roof, heated 850 sqft crawl space, concrete driveway, fenced backyard, custom blinds and LED lighting. $1,000 City landscaping credit included. Note: Standard Stove Included, not double-oven; exterior colours of townhomes will vary. Quality Appliance TBD. (id:63267)
Home overview
- Fencing Fence
- # full baths 3
- # total bathrooms 3.0
- # of above grade bedrooms 3
- Community features School bus
- Lot dimensions 3078
- Lot size (acres) 0.07232143
- Building size 1810
- Listing # 16827
- Property sub type Single family residence
- Status Active
- Ensuite bathroom (# of pieces - 4) Measurements not available
Level: Above - Other 2.769m X 1.397m
Level: Above - Bedroom 3.531m X 2.921m
Level: Above - Kitchen 3.861m X 3.683m
Level: Above - Bedroom 3.505m X 3.073m
Level: Above - Bathroom (# of pieces - 4) Measurements not available
Level: Above - Family room 4.013m X 3.505m
Level: Above - Foyer 2.134m X 1.372m
Level: Main - Kitchen 4.064m X 3.531m
Level: Main - Foyer 3.277m X 1.092m
Level: Main - Dining room 3.429m X 2.972m
Level: Main - Laundry 2.794m X 1.651m
Level: Main - Bathroom (# of pieces - 2) Measurements not available
Level: Main - Living room 3.708m X 3.531m
Level: Main
- Listing source url Https://www.realtor.ca/real-estate/28890027/206-witch-hazel-drive-whitehorse
- Listing type identifier Idx

$-1,698
/ Month


