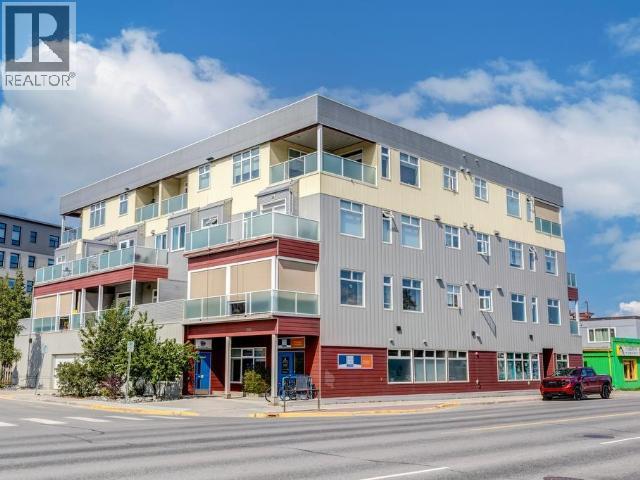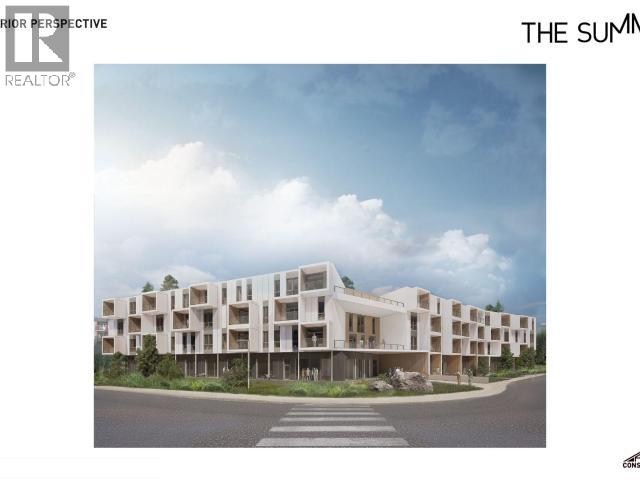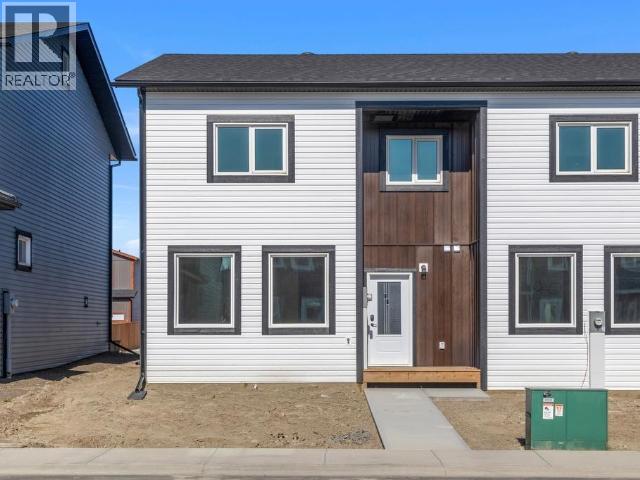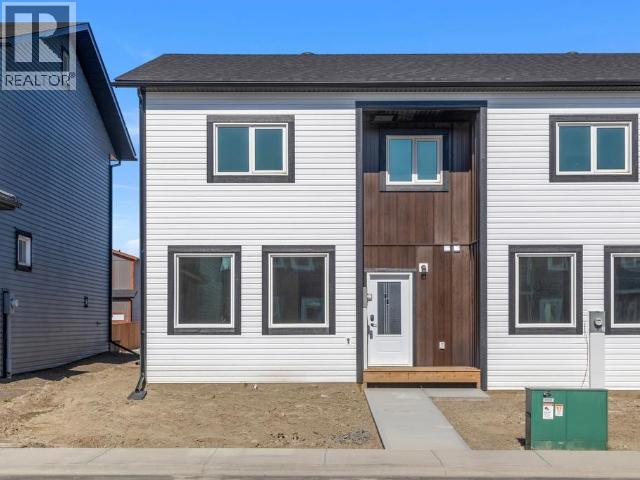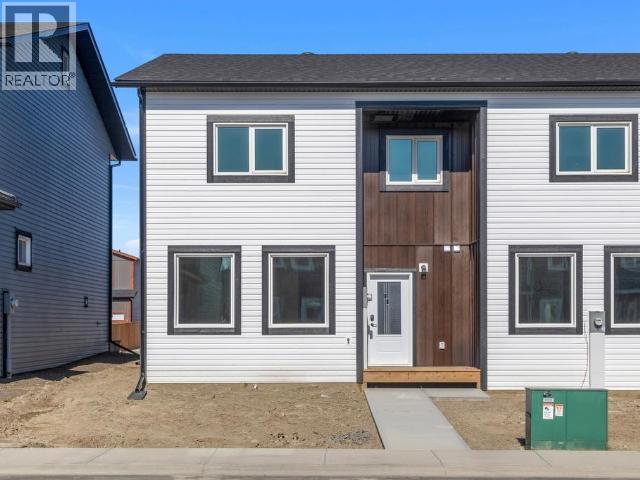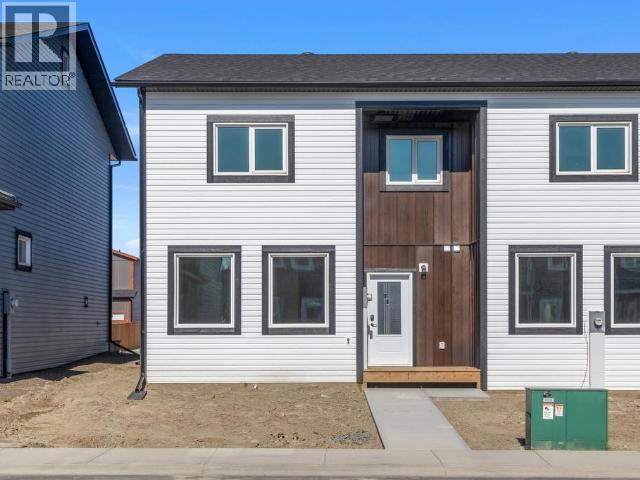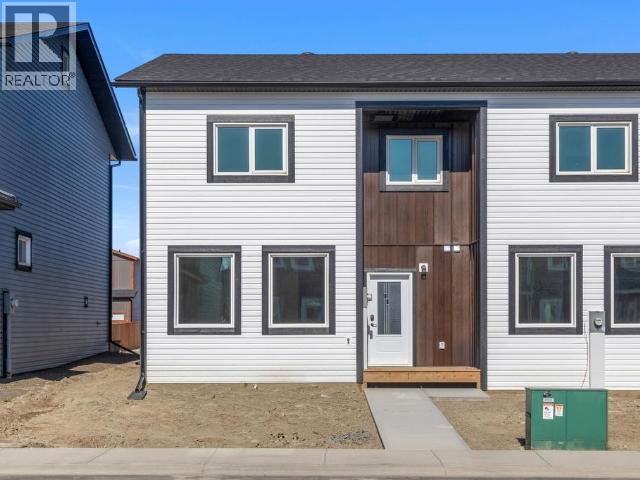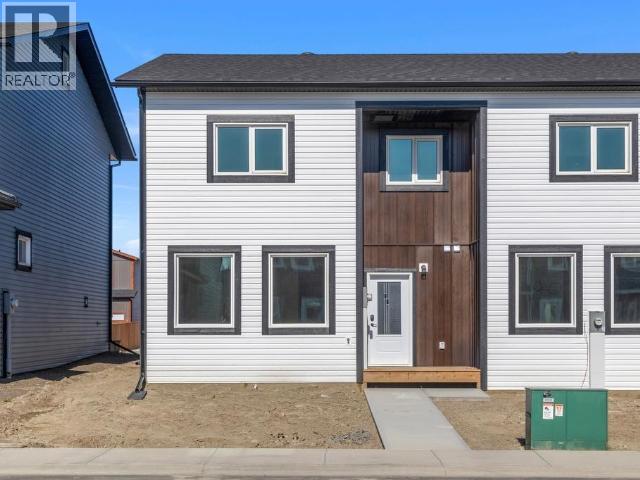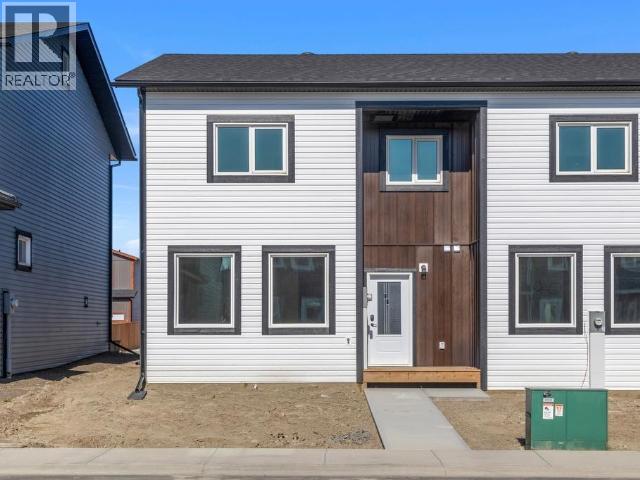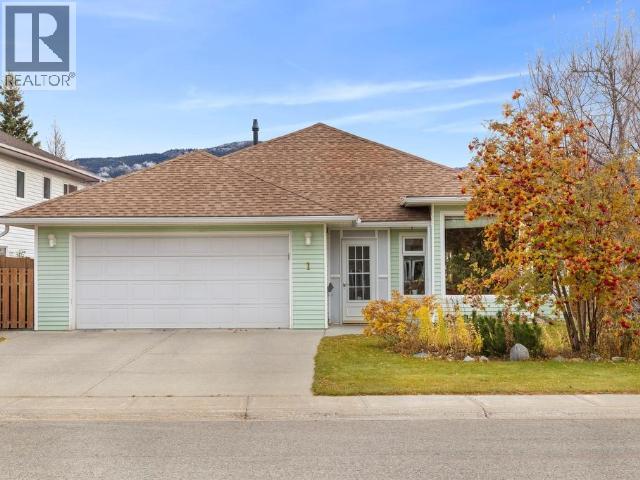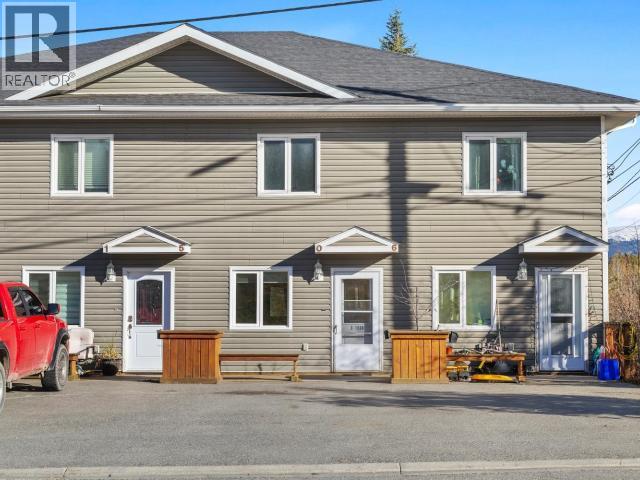- Houseful
- YT
- Whitehorse
- Y1A
- 208 Luella Ln
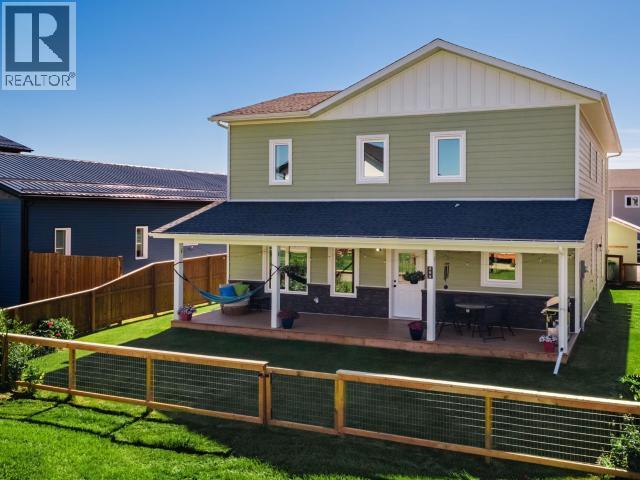
208 Luella Ln
208 Luella Ln
Highlights
Description
- Home value ($/Sqft)$354/Sqft
- Time on Houseful94 days
- Property typeSingle family
- Year built2022
- Mortgage payment
Open House Thursday, Aug 28 5-7 pm.Executive quality, immaculate condition, modern open floor plan. See the details on the Matterport Interactive virtual tour and or watch the video. This home is situated on a tranquil Green Street near the new Whistle Bend Elementary School. This home is filled with natural light from the large windows in each room. The family-sized kitchen has an oversized island, an abundance of cabinets and solid surface countertops. The covered front porch is a haven for BBQ gatherings and morning coffee. Upstairs, there are 4 large bedrooms, plus a second family room. The master bedroom is enormous, and the en-suite features a rain shower head and a double sink vanity. Outside is a fully fenced yard, a full-size double garage 24'x24' + 8'x12' shed and room to park the RV and ATVs. It's a beauty waiting for you. A bonus to the happy buyer, the seller's are covering $2000 of your closing costs, what an amazing deal! This home is easy to view. (id:63267)
Home overview
- Fencing Fence
- # full baths 3
- # total bathrooms 3.0
- # of above grade bedrooms 4
- Lot dimensions 5922
- Lot size (acres) 0.13914473
- Building size 2260
- Listing # 16653
- Property sub type Single family residence
- Status Active
- Family room 3.505m X 3.404m
Level: Above - Bedroom 3.505m X 3.378m
Level: Above - Bedroom 3.353m X 4.42m
Level: Above - Bedroom 3.378m X 4.42m
Level: Above - Bathroom (# of pieces - 4) Measurements not available
Level: Above - Ensuite bathroom (# of pieces - 4) Measurements not available
Level: Above - Primary bedroom 4.902m X 4.293m
Level: Above - Dining room 3.658m X 3.658m
Level: Main - Kitchen 5.41m X 4.166m
Level: Main - Living room 4.801m X 4.191m
Level: Main - Foyer 3.251m X 4.521m
Level: Main
- Listing source url Https://www.realtor.ca/real-estate/28640376/208-luella-lane-whitehorse
- Listing type identifier Idx

$-2,131
/ Month


