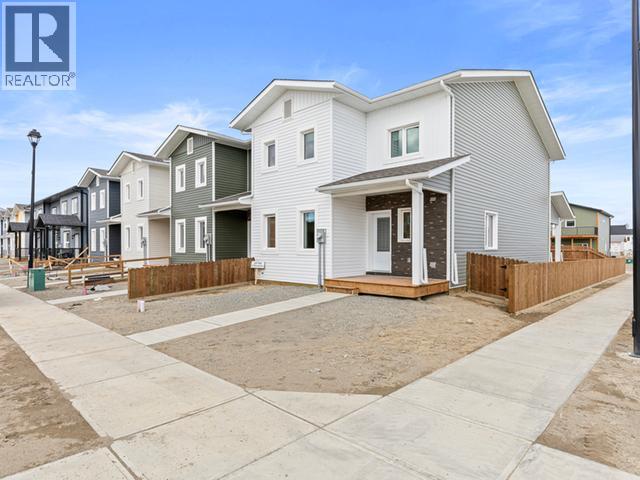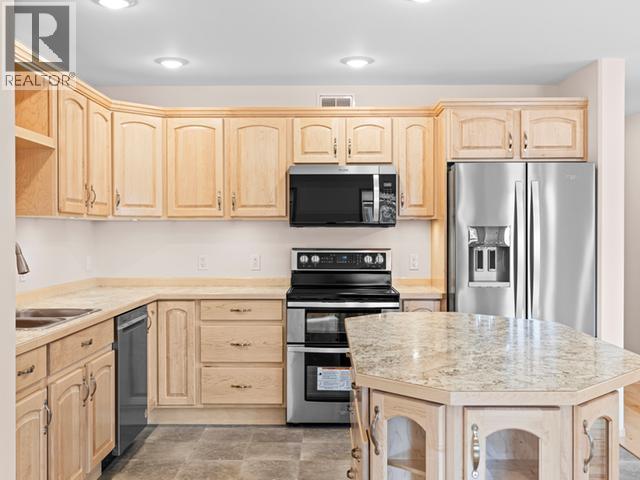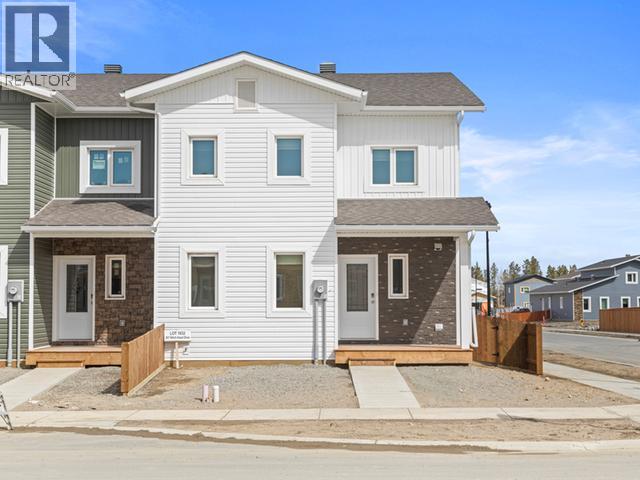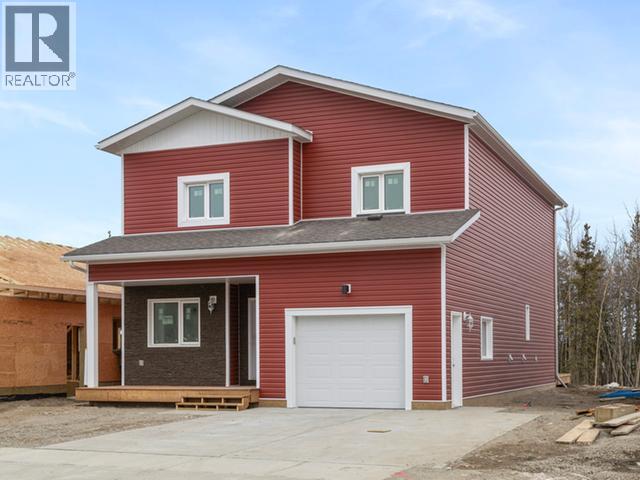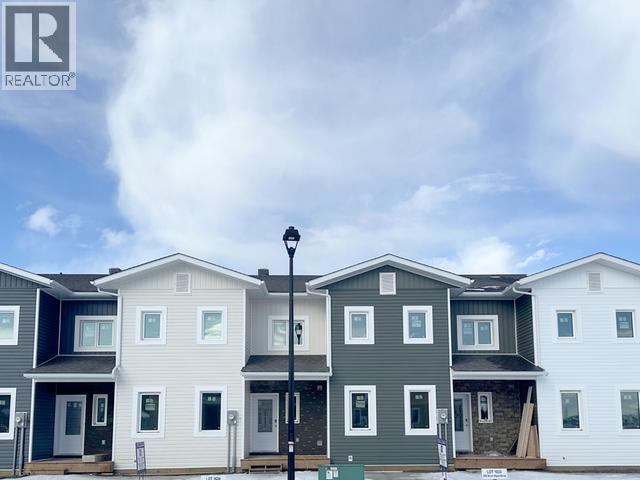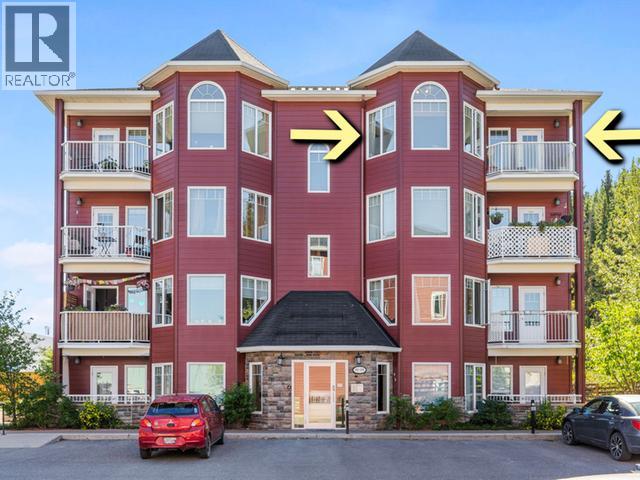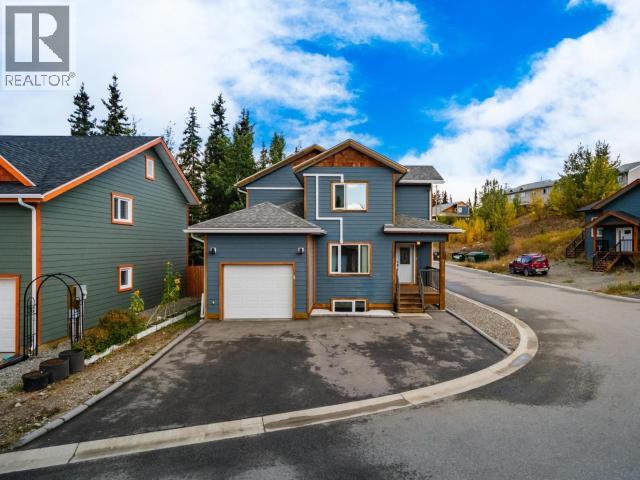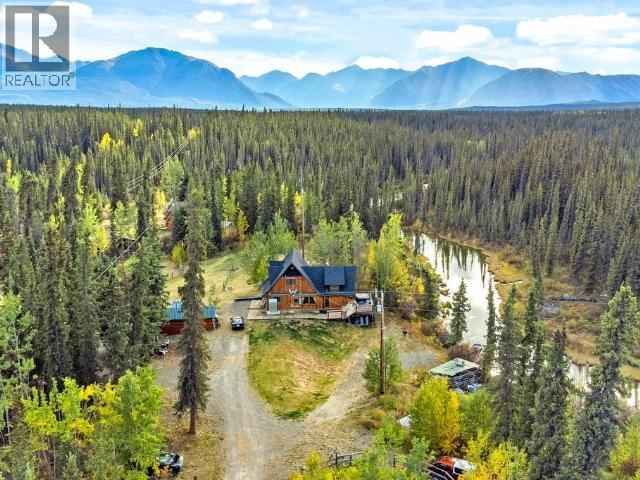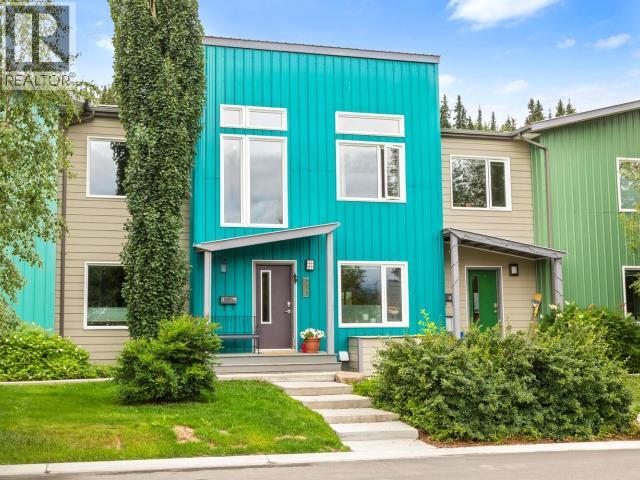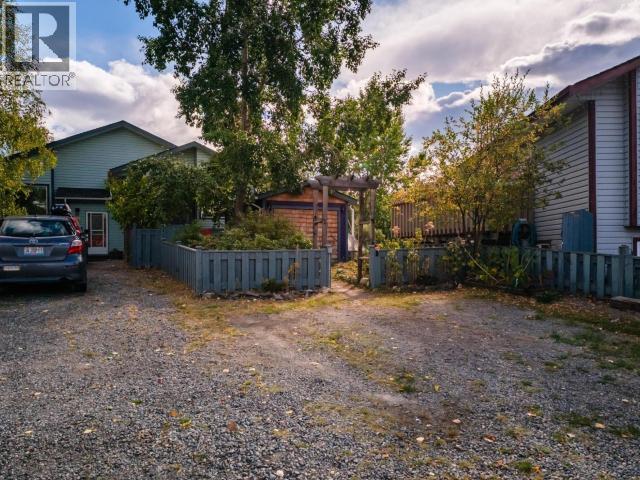- Houseful
- YT
- Whitehorse
- Y1A
- 227 Falcon Dr
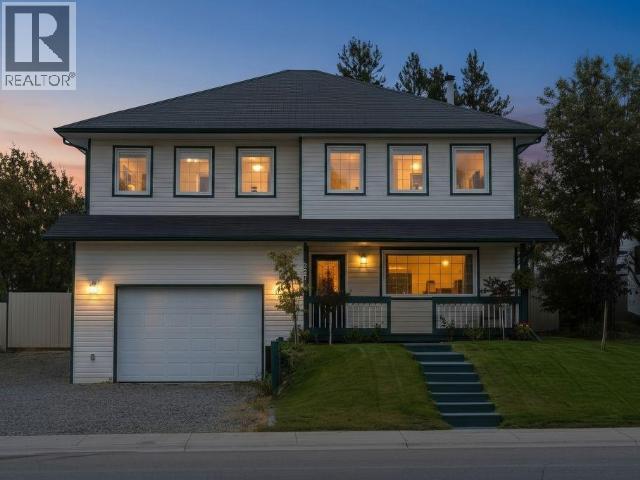
Highlights
Description
- Home value ($/Sqft)$368/Sqft
- Time on Housefulnew 3 days
- Property typeSingle family
- Year built2002
- Mortgage payment
You have to check out this functional 6-Bedroom Family Home with numerous upgrades. Step into this charming custom-built 2-storey home designed for family living. Featuring 6 bedrooms and 4 bathrooms, the upper level includes 5 bedrooms with two of the bedrooms complete with private ensuites. The main floor offers an open-concept layout with refinished hardwood floors, a blazing wood stove and a brand-new kitchen overlooking the backyard through the large windows. A 4th bathroom with laundry, garage access, deck access and an additional bedroom make this level as functional as it is spacious. Outside on the 7400 sqft lot you'll find an attached garage, ample parking, a fully landscaped fenced backyard complete with a generous sun deck--ideal for relaxing or entertaining. You do not want to miss out on this beautiful property. Call your realtor today! (id:63267)
Home overview
- Fencing Fence
- # full baths 4
- # total bathrooms 4.0
- # of above grade bedrooms 6
- Directions 2200191
- Lot size (acres) 0.0
- Building size 2250
- Listing # 16818
- Property sub type Single family residence
- Status Active
- Bathroom (# of pieces - 4) Measurements not available
Level: Above - Bathroom (# of pieces - 4) Measurements not available
Level: Above - Bedroom 4.216m X 3.581m
Level: Above - Bedroom 5.41m X 3.607m
Level: Above - Bathroom (# of pieces - 3) Measurements not available
Level: Above - Primary bedroom 5.486m X 3.607m
Level: Above - Bedroom 5.08m X 3.581m
Level: Above - Other 3.658m X 2.718m
Level: Above - Bedroom 2.718m X 2.718m
Level: Above - Kitchen 4.928m X 3.607m
Level: Main - Bathroom (# of pieces - 2) Measurements not available
Level: Main - Other 7.645m X 4.039m
Level: Main - Bedroom 3.404m X 2.972m
Level: Main - Foyer 5.359m X 1.194m
Level: Main - Dining room 2.54m X 5.486m
Level: Main - Living room 4.496m X 6.477m
Level: Main
- Listing source url Https://www.realtor.ca/real-estate/28873945/227-falcon-drive-whitehorse
- Listing type identifier Idx

$-2,211
/ Month


