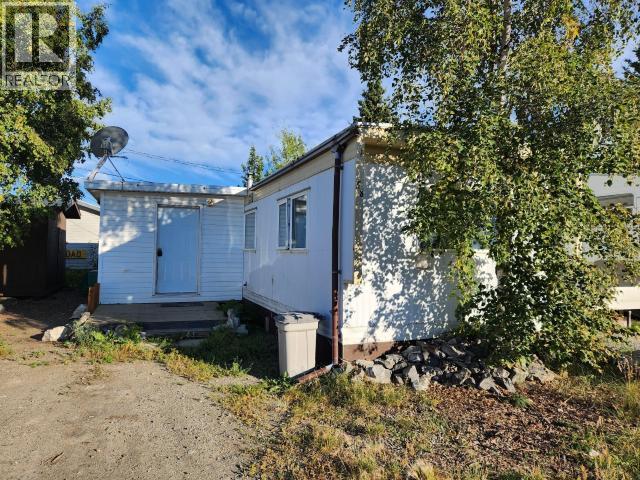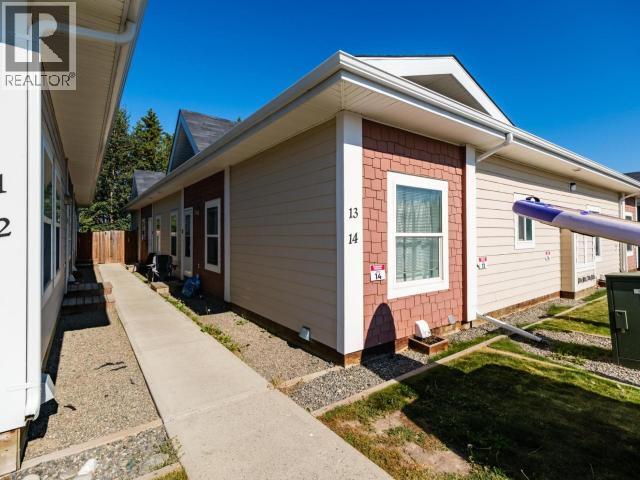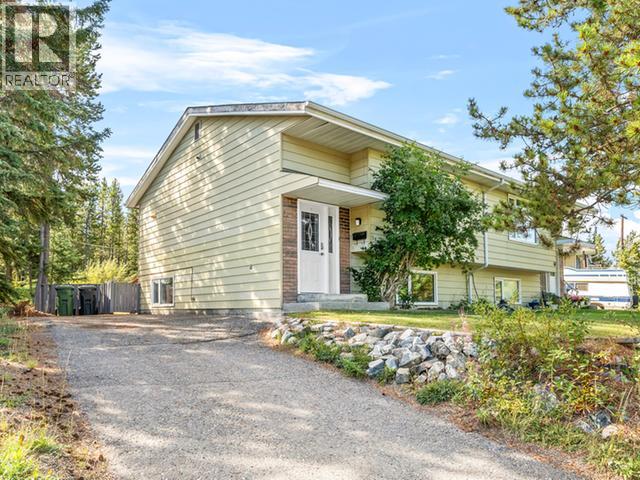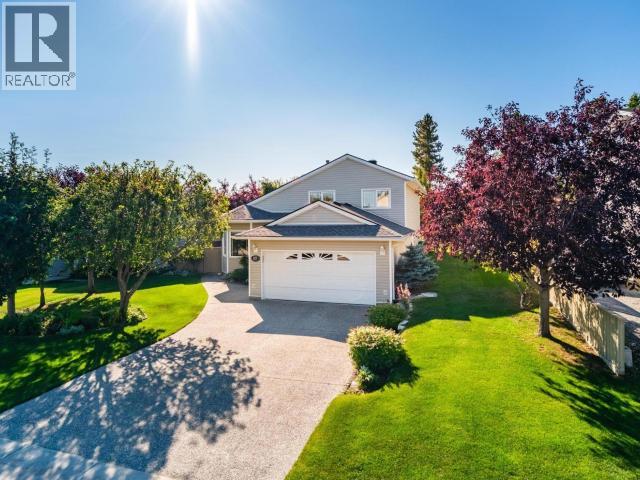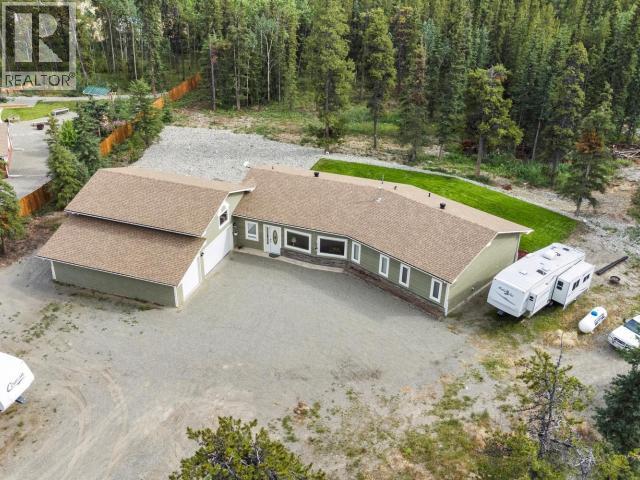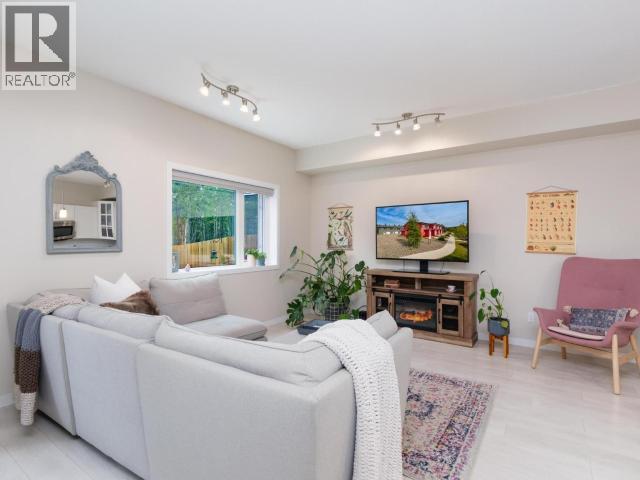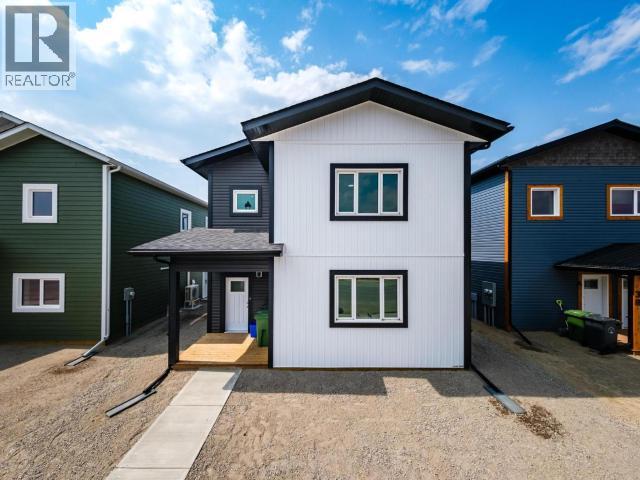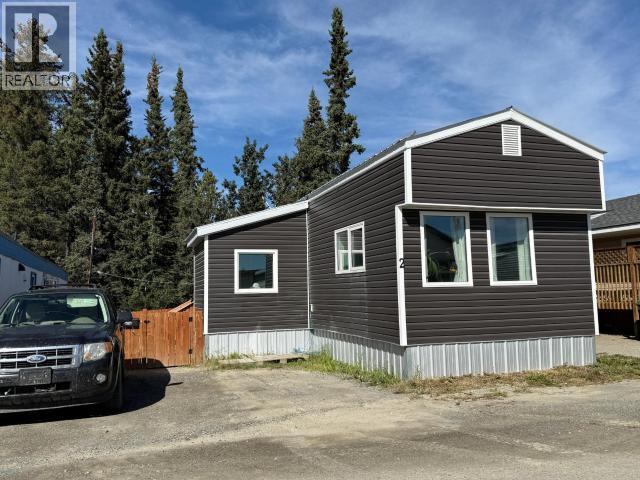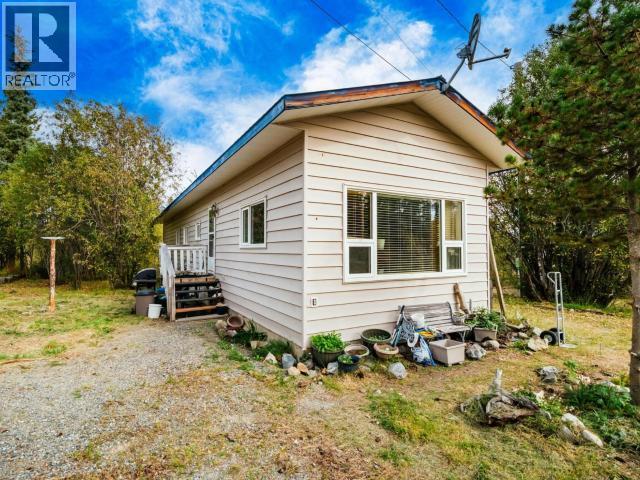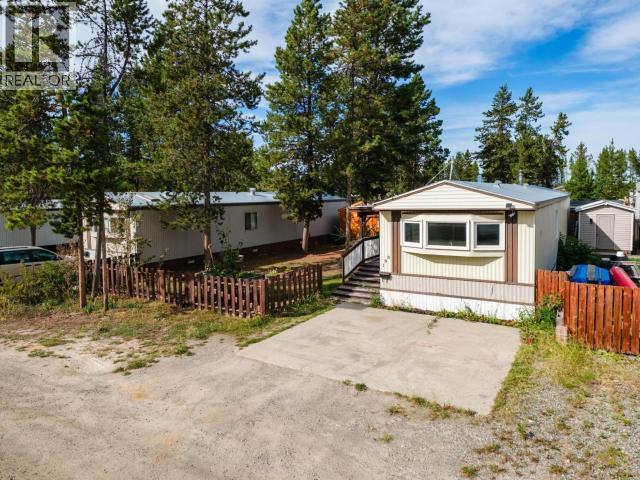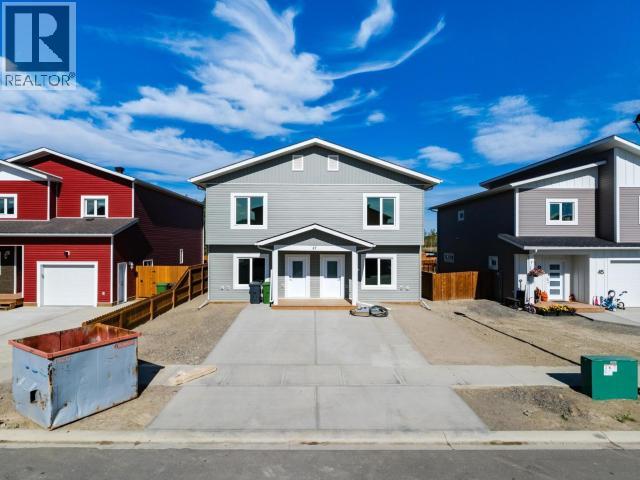- Houseful
- YT
- Whitehorse
- Y1A
- 238 Alsek Rd
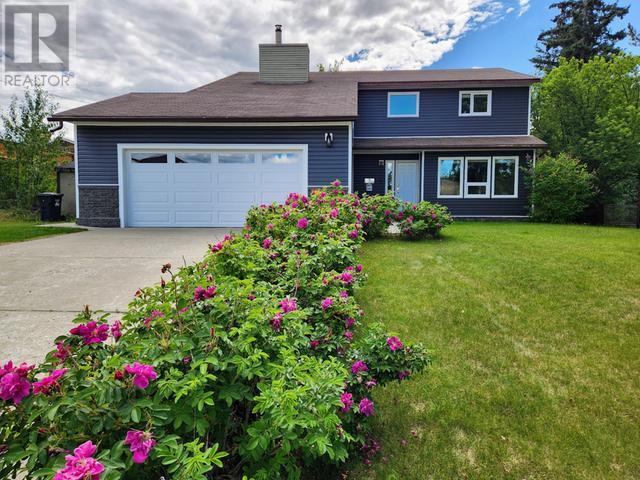
238 Alsek Rd
238 Alsek Rd
Highlights
Description
- Home value ($/Sqft)$346/Sqft
- Time on Houseful46 days
- Property typeSingle family
- Year built1981
- Mortgage payment
NEW PRICE! Welcome to this STUNNING, fully-updated dream home in Riverdale, where contemporary design and family-friendly comfort come together seamlessly. With 4 spacious bedrooms, 3 beautifully renovated bathrooms and a versatile den or office, this home checks every box for modern living. Step inside and be wowed by the open-concept layout, flooded with natural light and perfect for entertaining or relaxing with loved ones. You'll love the flow between the two generous living rooms, ideal for family gatherings or creating separate spaces for adults and kids. At the heart of the home is a show-stopping, winding staircase--a design centerpiece that adds architectural flair and charm. The double attached garage offers convenience and storage, while the large backyard is a true outdoor retreat--perfect for kids to play, summer BBQs or even growing your own garden or greenhouse. Come fall in love ~ schedule your private showing today! (id:63267)
Home overview
- Fencing Partially fenced
- # full baths 3
- # total bathrooms 3.0
- # of above grade bedrooms 4
- Community features School bus
- Lot desc Lawn, garden area
- Lot dimensions 11591
- Lot size (acres) 0.27234492
- Building size 2263
- Listing # 16655
- Property sub type Single family residence
- Status Active
- Bathroom (# of pieces - 4) Measurements not available
Level: Above - Bedroom 4.064m X 2.896m
Level: Above - Den 5.309m X 3.226m
Level: Above - Bedroom 3.531m X 3.734m
Level: Above - Bedroom 2.845m X 3.734m
Level: Above - Ensuite bathroom (# of pieces - 4) Measurements not available
Level: Above - Primary bedroom 4.115m X 4.75m
Level: Above - Dining room 3.404m X 3.734m
Level: Main - Kitchen 3.581m X 3.835m
Level: Main - Living room 4.115m X 4.521m
Level: Main - Family room 5.588m X 3.734m
Level: Main - Foyer 2.235m X 3.912m
Level: Main - Laundry 3.226m X 4.267m
Level: Main - Bathroom (# of pieces - 2) Measurements not available
Level: Main
- Listing source url Https://www.realtor.ca/real-estate/28646287/238-alsek-road-whitehorse
- Listing type identifier Idx

$-2,091
/ Month


