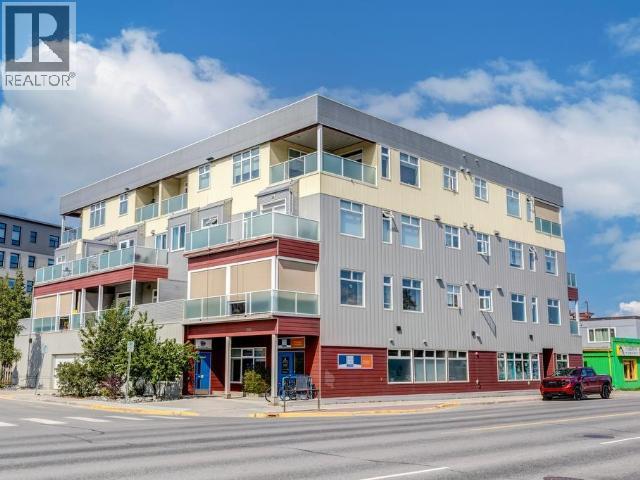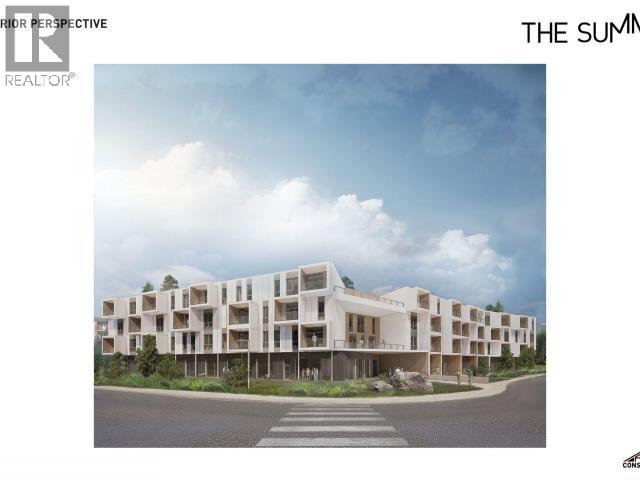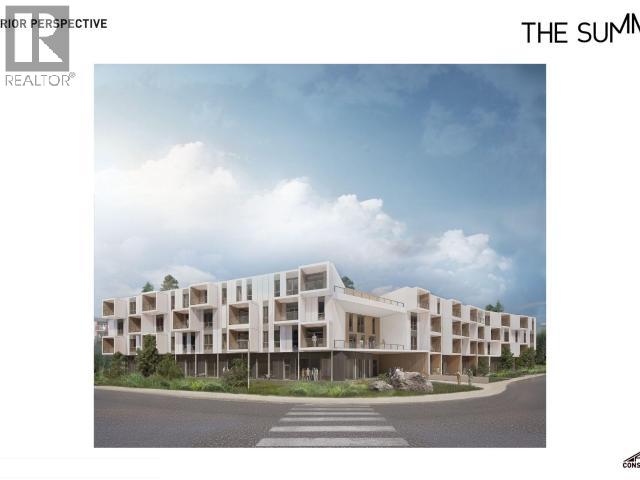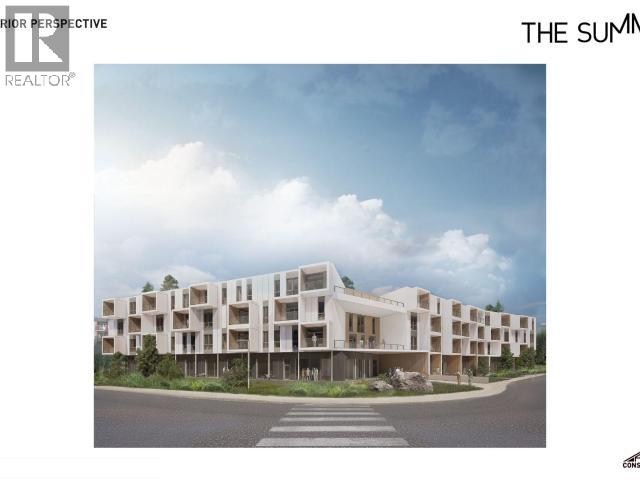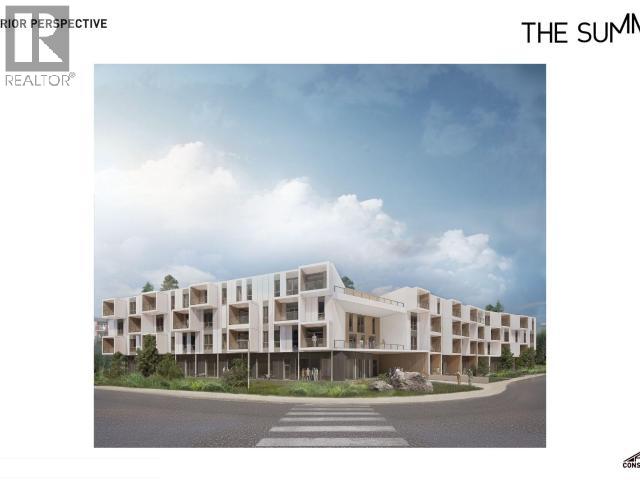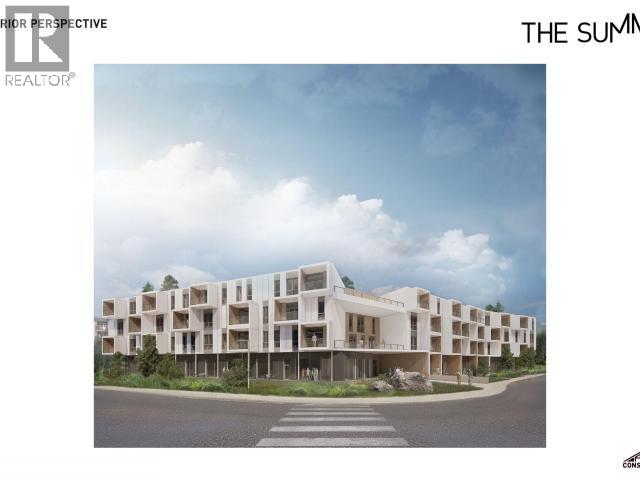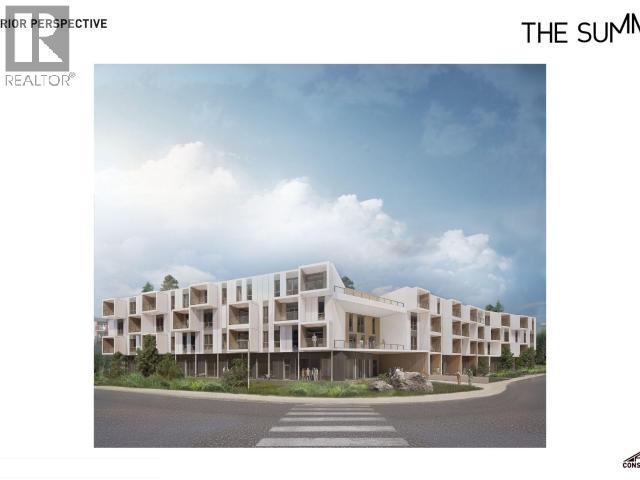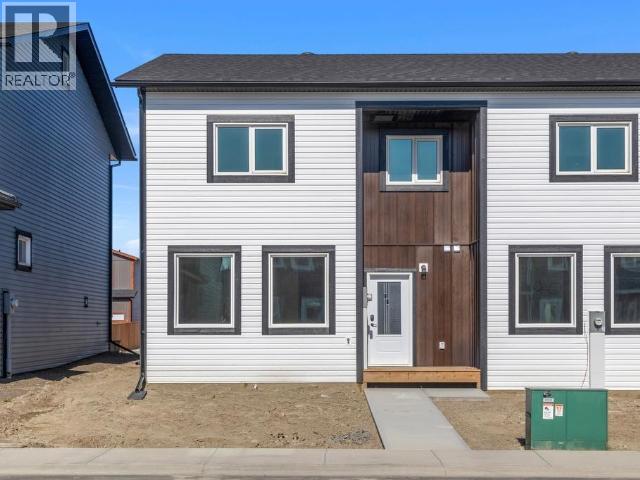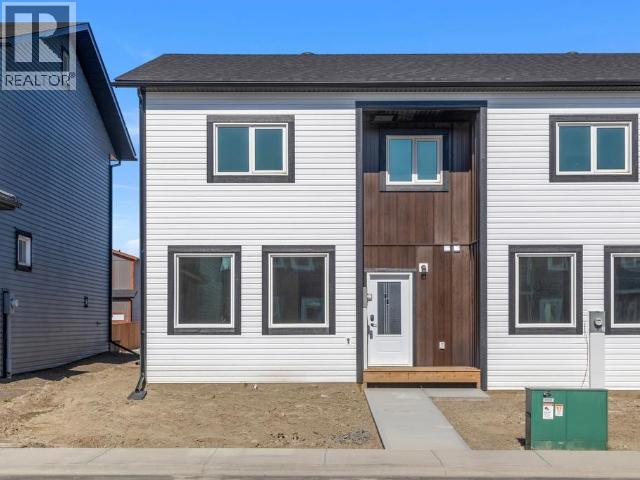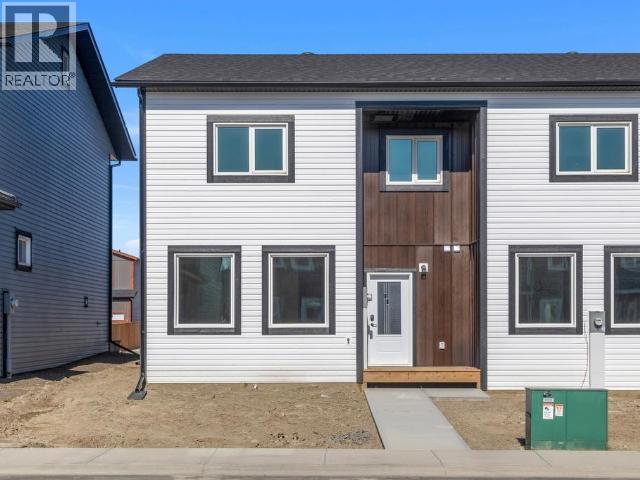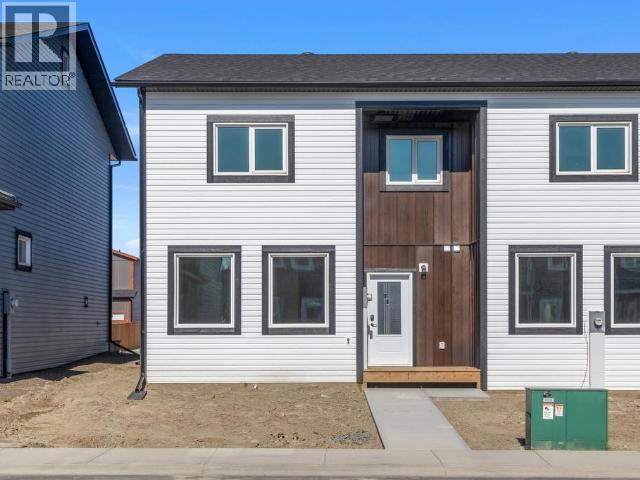- Houseful
- YT
- Whitehorse
- Y1A
- 24 Flora Ave
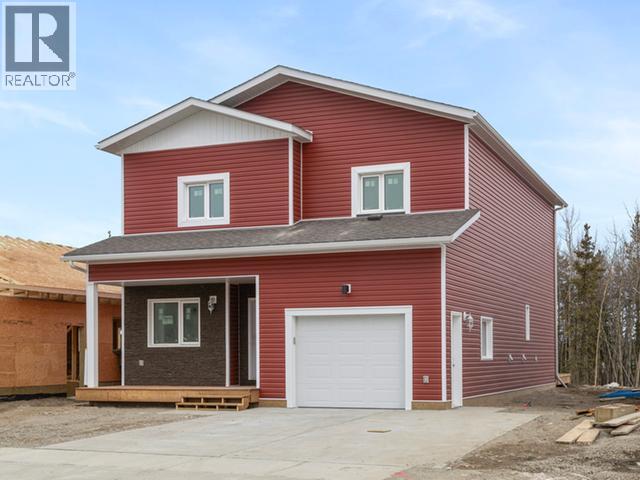
Highlights
Description
- Home value ($/Sqft)$318/Sqft
- Time on Houseful35 days
- Property typeSingle family
- Year built2025
- Mortgage payment
Beautiful build by Whitewater Homes Inc.! Sitting on a 5,263 sqft Lot, attached/heated garage, large concrete driveway and room for your toys! A highly desired layout with approximately 2,530 sqft of living space which includes 4 bedrooms, a den/flex space, 2.5 baths (incl's ensuite off master), 2 living rooms, oversized kitchen with pantry & large island, a 13x6 sqft walk-in laundry area with an abundance of cabinetry and a dining area which leads to a beautiful westerly-facing deck. Magnificent hardwood floors, hardwood cabinetry & quality finishings throughout. 9ft ceilings on the main floor & custom blinds throughout. A 'Super Green' status build with R40 walls & R80 roof, quad pane windows, electric heating, LED lighting & an HRV. A total of a 3-Year Warranty package on all appliances. Located close in front of walking trails, the downtown core, CGC Center, parks, restaurants, shopping and transit. NOTE: PICTURES OF A COMPARABLE BUILD. Fence is an optional upgrade. (id:63267)
Home overview
- Fencing Not fenced
- # full baths 3
- # total bathrooms 3.0
- # of above grade bedrooms 4
- Community features School bus
- Lot dimensions 5263
- Lot size (acres) 0.12366071
- Building size 2530
- Listing # 16826
- Property sub type Single family residence
- Status Active
- Bedroom 3.835m X 3.759m
Level: Above - Bathroom (# of pieces - 4) Measurements not available
Level: Above - Ensuite bathroom (# of pieces - 4) Measurements not available
Level: Above - Bedroom 4.623m X 4.496m
Level: Above - Primary bedroom 4.826m X 4.013m
Level: Above - Living room 3.632m X 4.521m
Level: Above - Other 3.632m X 1.499m
Level: Above - Den 3.835m X 1.803m
Level: Above - Kitchen 4.623m X 4.724m
Level: Main - Foyer 0.914m X 0.914m
Level: Main - Laundry 4.039m X 1.753m
Level: Main - Bedroom 2.718m X 2.946m
Level: Main - Dining room 3.124m X 4.724m
Level: Main - Foyer 4.47m X 1.626m
Level: Main - Living room 4.013m X 3.734m
Level: Main - Bathroom (# of pieces - 2) Measurements not available
Level: Main
- Listing source url Https://www.realtor.ca/real-estate/28887989/24-flora-avenue-whitehorse
- Listing type identifier Idx

$-2,143
/ Month


