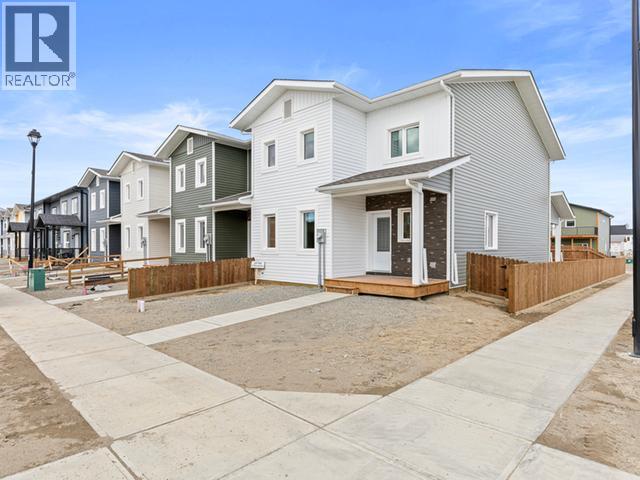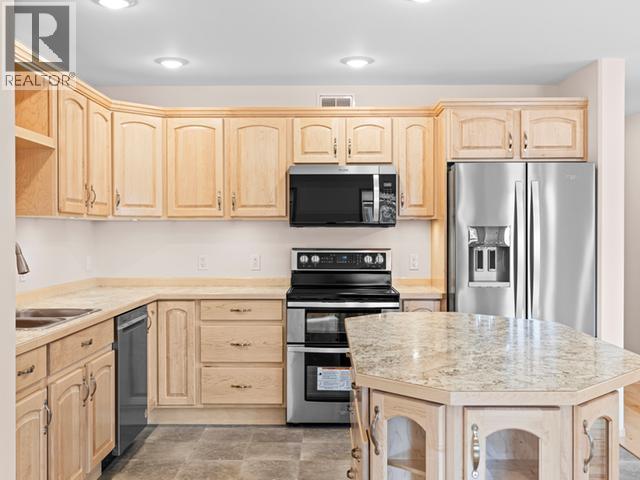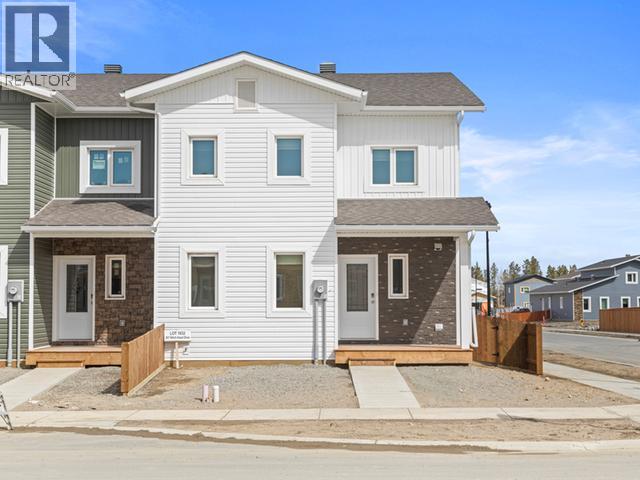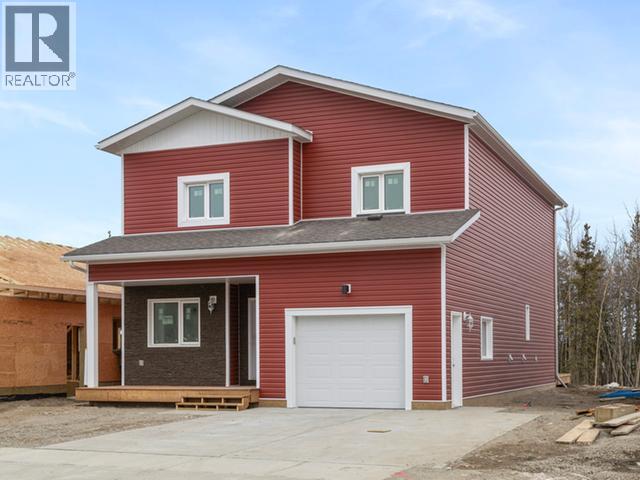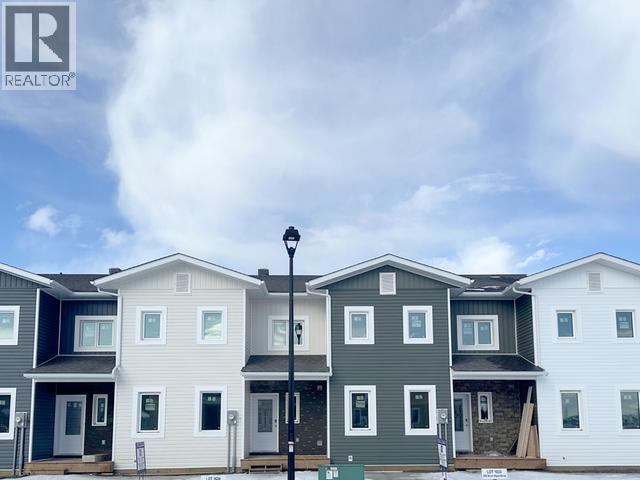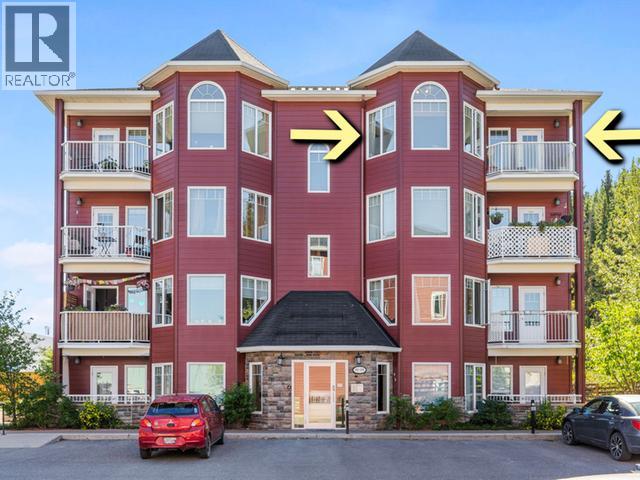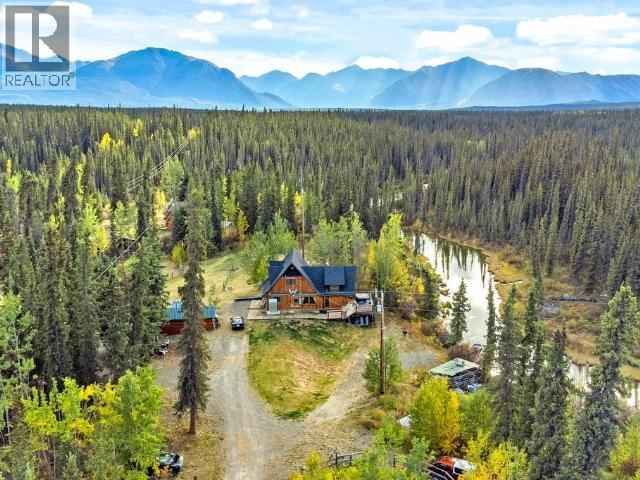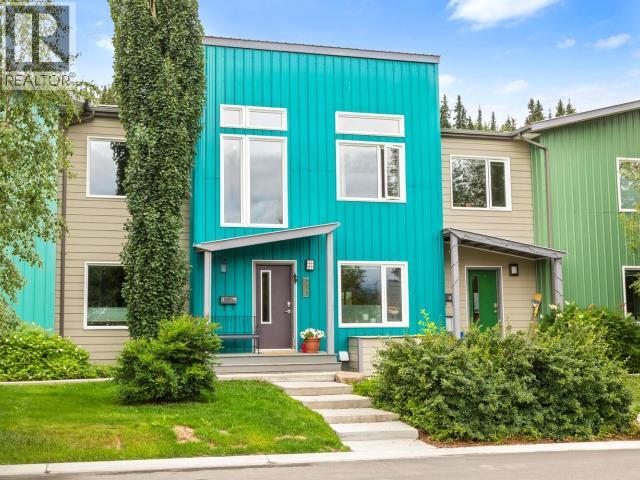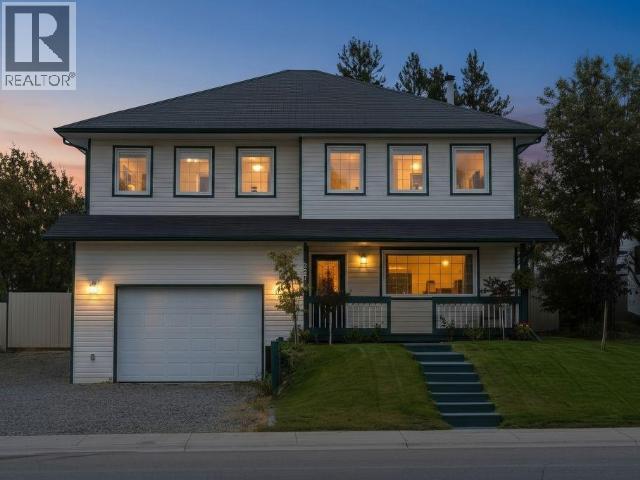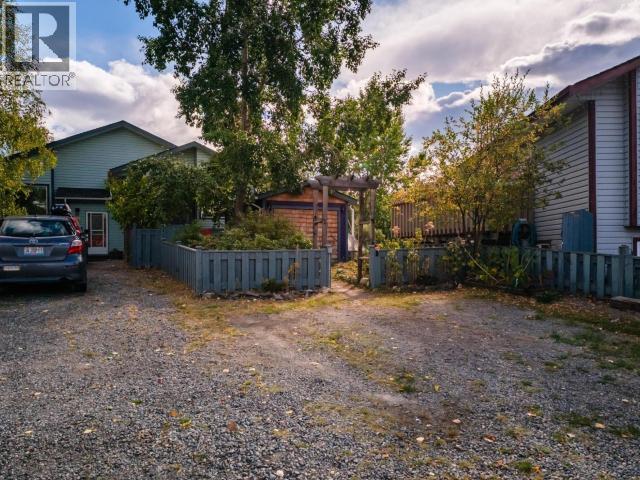- Houseful
- YT
- Whitehorse
- Y1A
- 25-19 Wann Rd
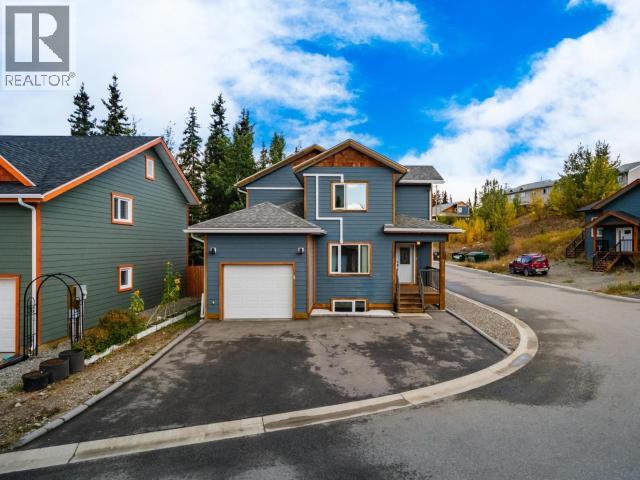
Highlights
Description
- Home value ($/Sqft)$305/Sqft
- Time on Housefulnew 2 days
- Property typeSingle family
- Year built2013
- Mortgage payment
QUICK CLOSING! Beautiful 4-bedroom family home features a fully finished basement and a well-designed layout ideal for comfortable living including a NEW HEAT PUMP! Enter through the tiled vestibule with ample storage and doors at each end, leading to the main level's bright living room, peninsula kitchen with breakfast bar, dining area, powder room, and convenient garage access. Upstairs, three bedrooms include a master suite with a spacious ensuite featuring a tiled jet tub, dual sink vanity, and additional closet. The fully finished basement offers a fourth bedroom and bathroom, generous family room, and extra storage perfect for in-laws or older children. Additional highlights include custom blinds, stainless steel appliances, pantry storage, two-tone soft-close kitchen cabinets, a covered BBQ area, and paved parking. Situated on a landscaped corner lot with fenced backyard and vehicle access, this home is ready for your family to enjoy. Call your Realtor to schedule a viewing! (id:63267)
Home overview
- Fencing Fence
- # full baths 4
- # total bathrooms 4.0
- # of above grade bedrooms 4
- Lot desc Lawn
- Lot dimensions 3659
- Lot size (acres) 0.08597274
- Building size 2247
- Listing # 16823
- Property sub type Single family residence
- Status Active
- Ensuite bathroom (# of pieces - 5) Measurements not available
Level: Above - Bathroom (# of pieces - 4) Measurements not available
Level: Above - Bedroom 3.454m X 2.972m
Level: Above - Bedroom 3.48m X 2.972m
Level: Above - Primary bedroom 3.531m X 5.182m
Level: Above - Bathroom (# of pieces - 3) Measurements not available
Level: Basement - Recreational room / games room 6.909m X 6.35m
Level: Basement - Utility 2.565m X 0.94m
Level: Basement - Laundry 2.515m X 3.073m
Level: Basement - Bedroom 3.404m X 3.353m
Level: Basement - Bathroom (# of pieces - 2) Measurements not available
Level: Main - Living room 3.531m X 4.14m
Level: Main - Kitchen 3.937m X 2.946m
Level: Main - Dining room 3.785m X 4.242m
Level: Main
- Listing source url Https://www.realtor.ca/real-estate/28879275/25-19-wann-road-whitehorse
- Listing type identifier Idx

$-1,696
/ Month


