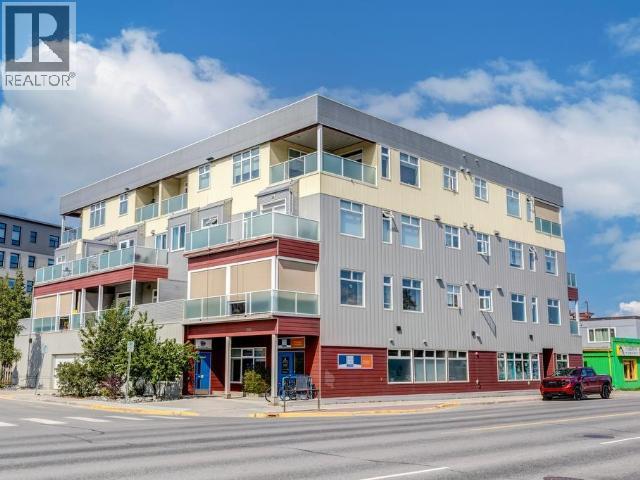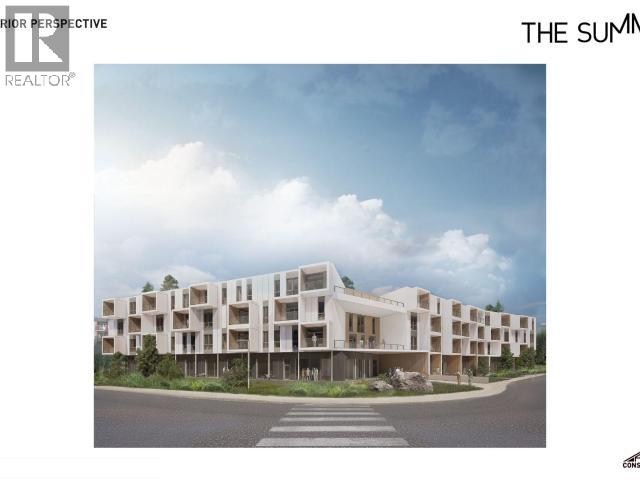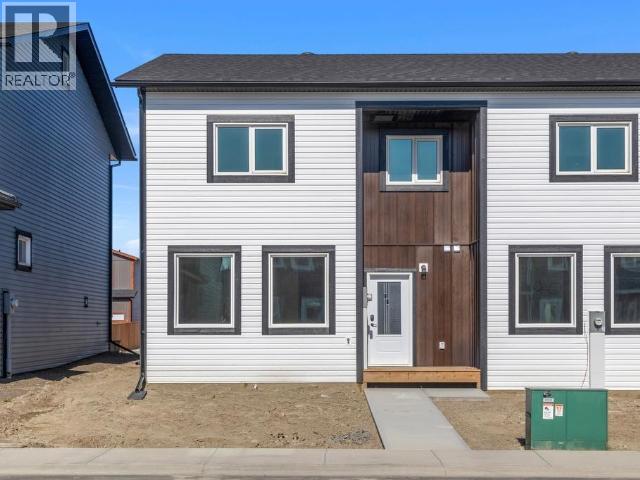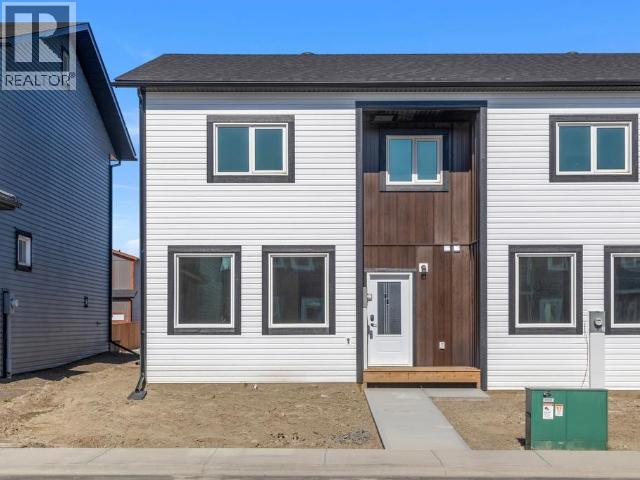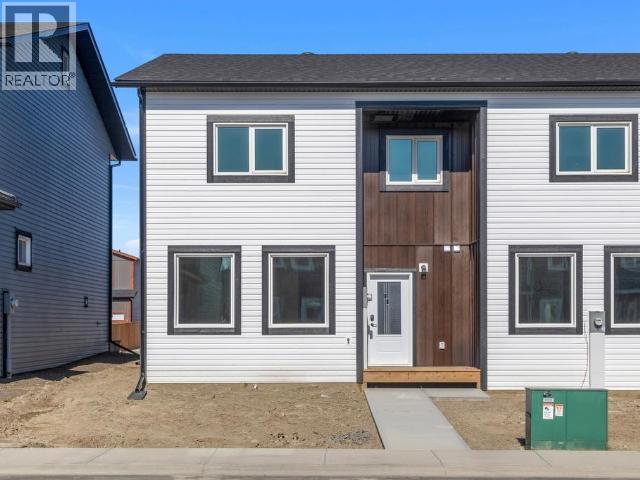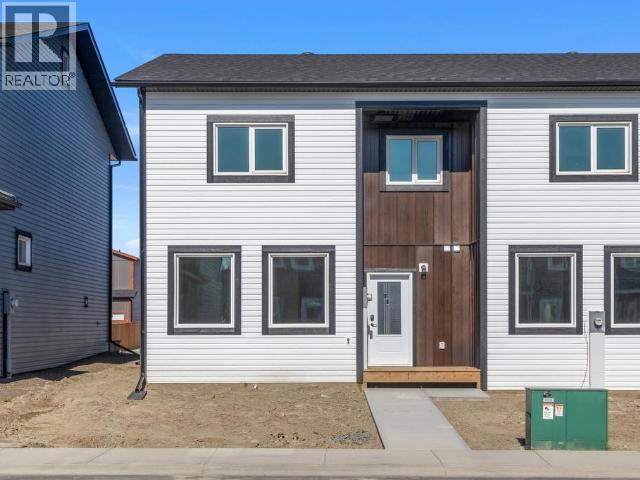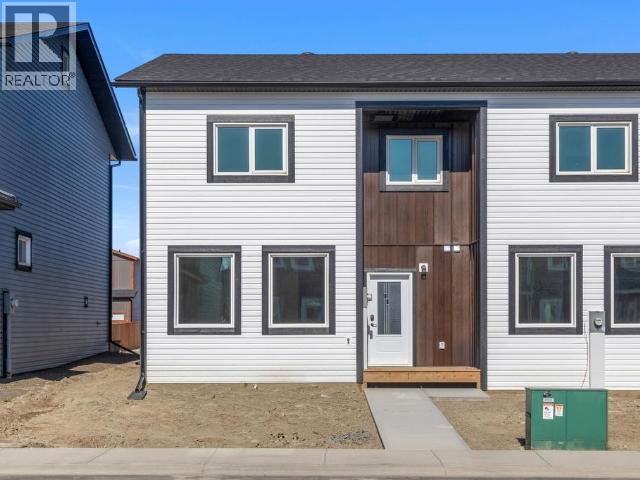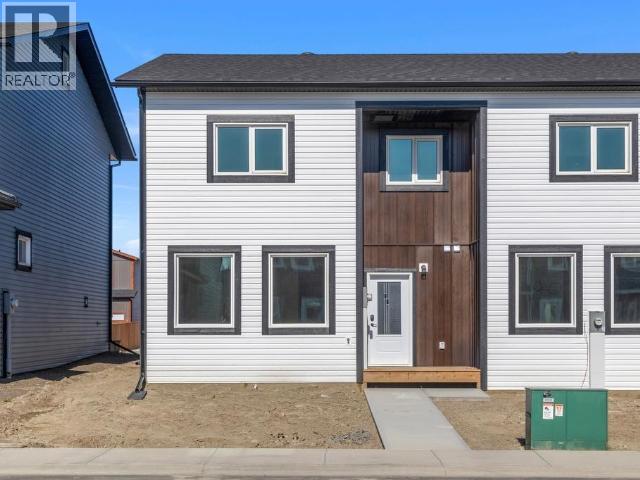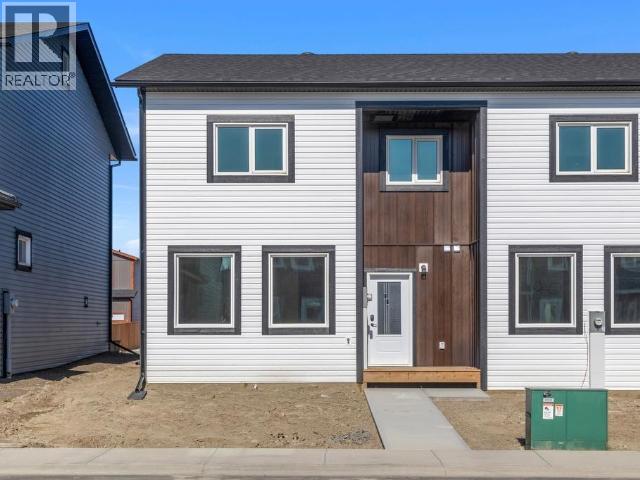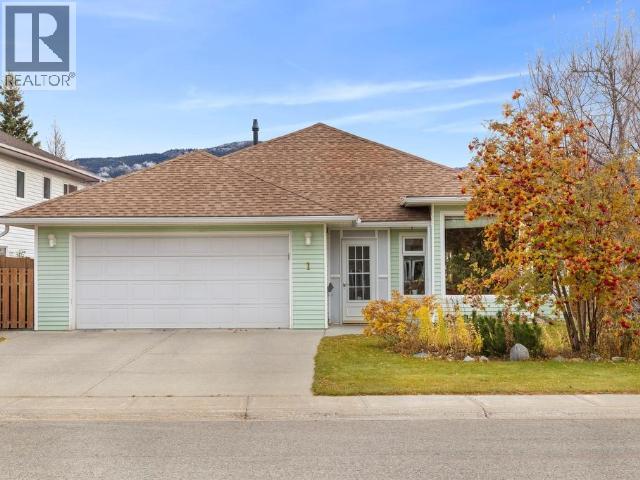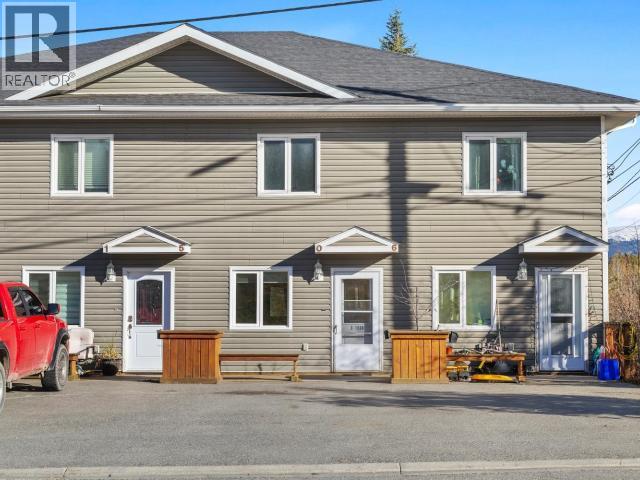- Houseful
- YT
- Whitehorse
- Y1A
- 301-402 Baxter St
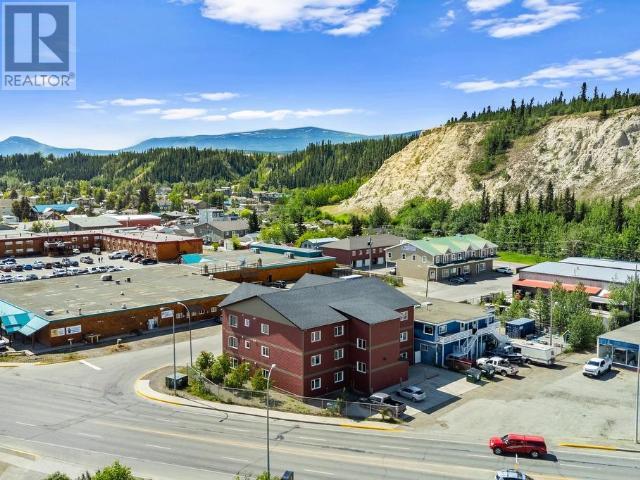
301-402 Baxter St
301-402 Baxter St
Highlights
Description
- Home value ($/Sqft)$364/Sqft
- Time on Houseful109 days
- Property typeSingle family
- Year built2012
- Mortgage payment
RARE FIND! This top-floor 3 bed + den condo offers over 1,780 sq ft of private, airy living in the heart of downtown. The gourmet kitchen features a large island and pantry. The open-concept living and dining areas flow to a covered view balcony--perfect for evening sunsets. The spacious primary suite includes two walk-in closets and a luxurious 5-piece ensuite with double sinks. You'll also find a full second bathroom, dedicated laundry area with storage, and ample closet space throughout. A rare blend of space, comfort, and location! The home comes with two electrified parking spots and is in walking distance to amenities. CM2 Zoning allows you to run your business. See zoning bylaws.Contact your realtor today to schedule a showing! and to see supporting documents! (id:55581)
Home overview
- # full baths 2
- # total bathrooms 2.0
- # of above grade bedrooms 3
- Directions 2200191
- Lot dimensions 1788
- Lot size (acres) 0.04201128
- Building size 1788
- Listing # 16617
- Property sub type Single family residence
- Status Active
- Laundry 0.914m X 1.981m
Level: Basement - Bedroom 3.429m X 3.48m
Level: Basement - Bathroom (# of pieces - 4) Measurements not available
Level: Basement - Living room 4.877m X 6.096m
Level: Basement - Dining room 3.353m X 3.556m
Level: Basement - Utility 3.429m X 3.48m
Level: Basement - Bedroom 3.962m X 3.962m
Level: Basement - Kitchen 3.556m X 3.759m
Level: Basement - Bathroom (# of pieces - 4) Measurements not available
Level: Basement - Primary bedroom 3.962m X 4.648m
Level: Basement
- Listing source url Https://www.realtor.ca/real-estate/28571860/301-402-baxter-street-whitehorse
- Listing type identifier Idx

$-1,183
/ Month


