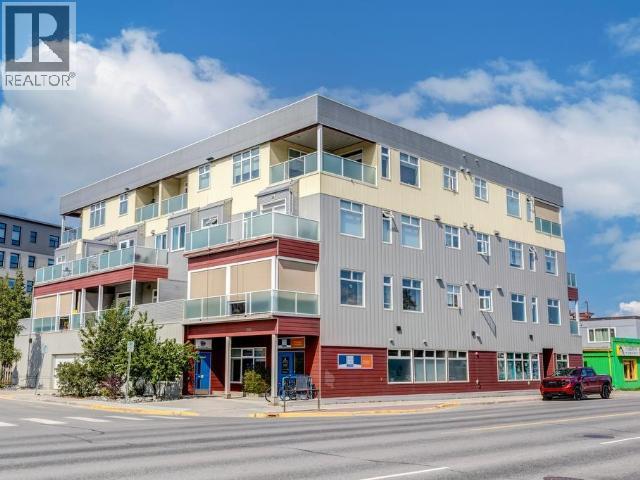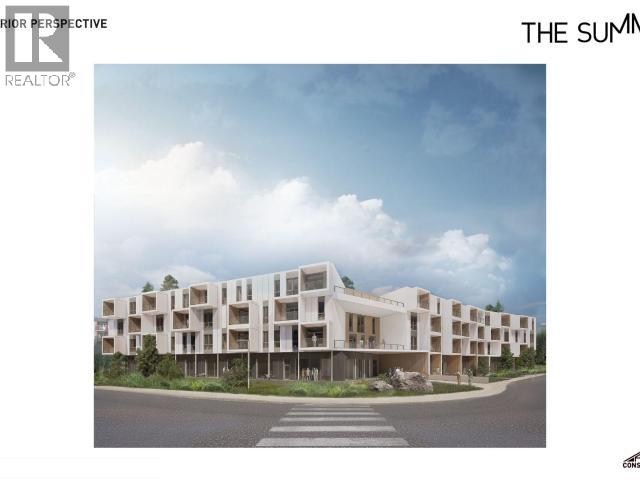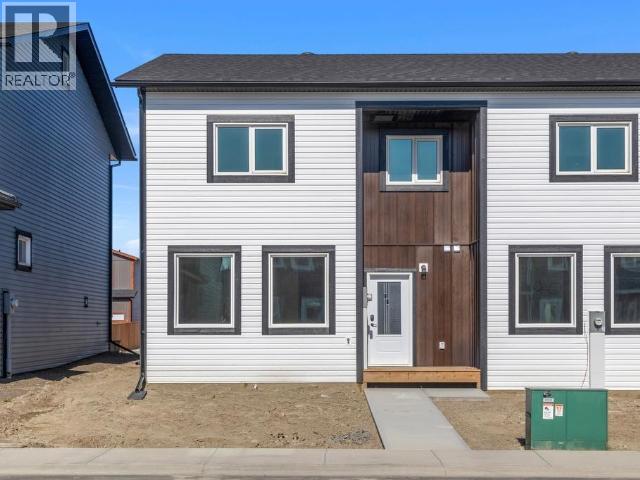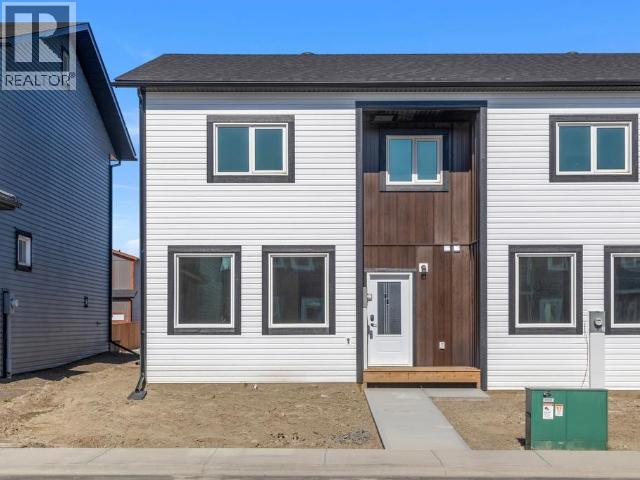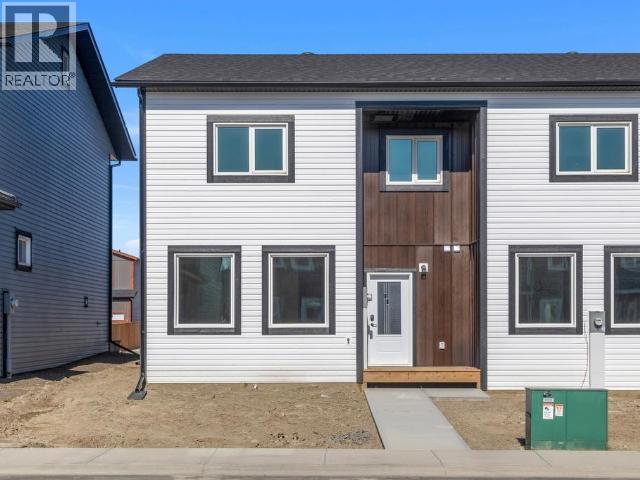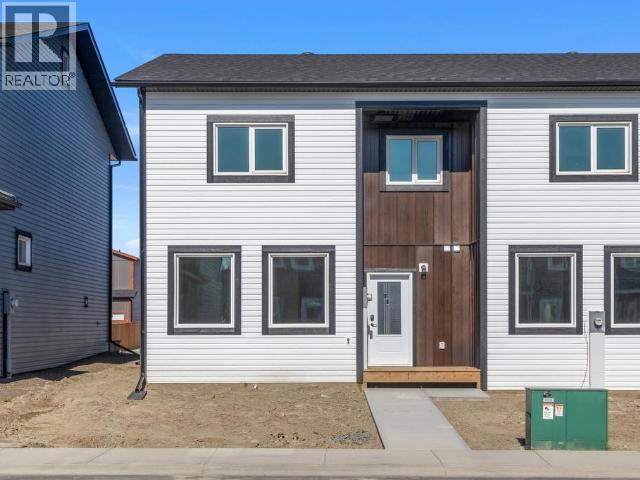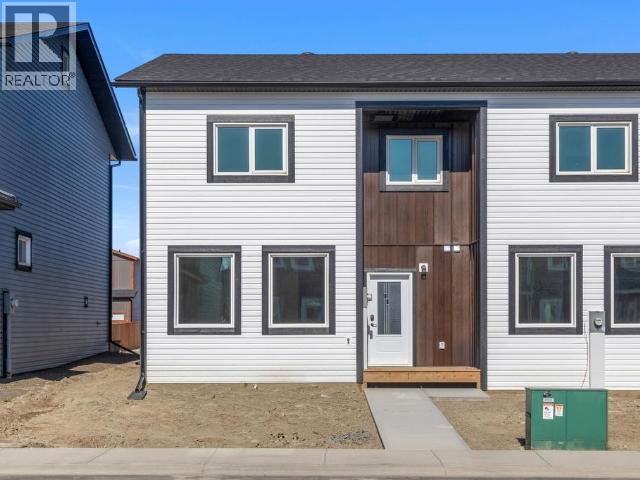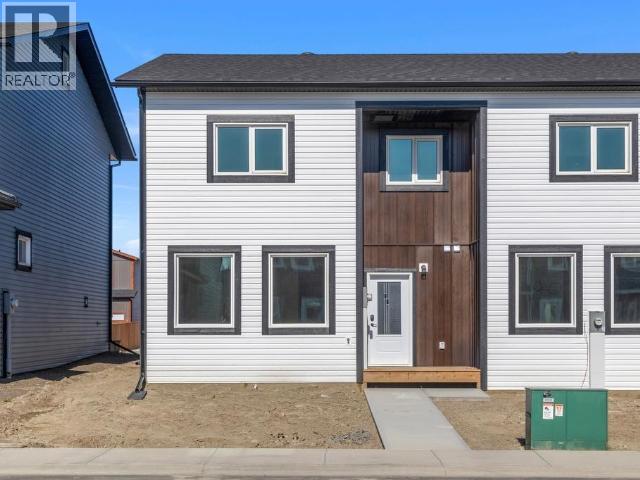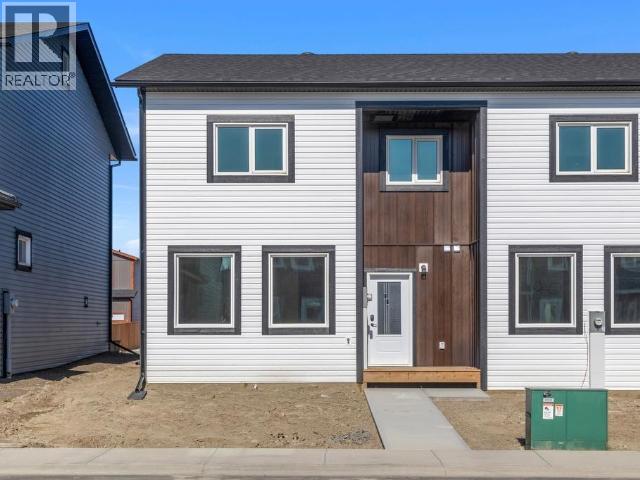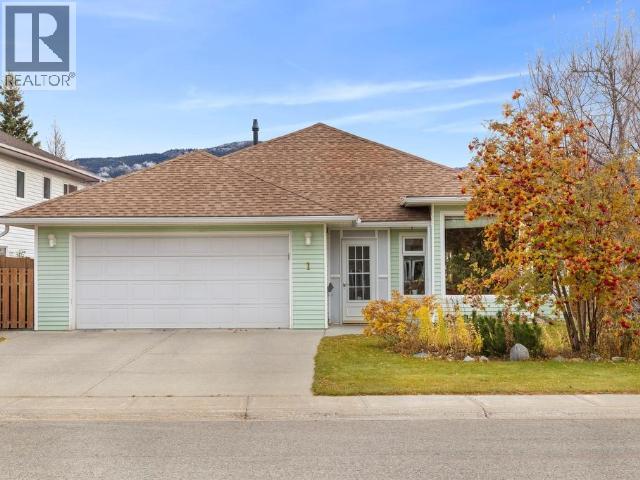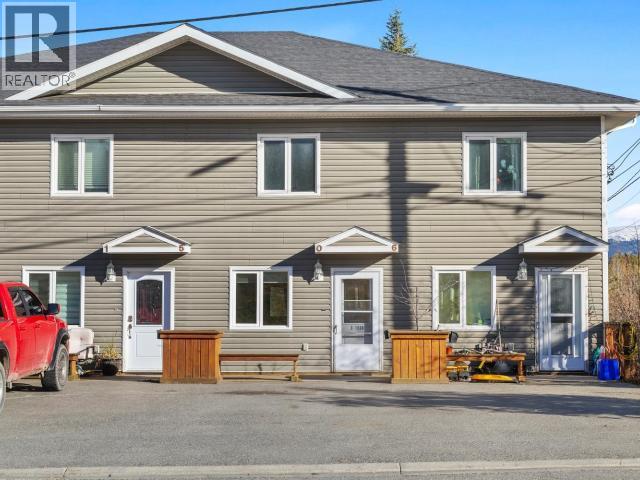- Houseful
- YT
- Whitehorse
- Y1A
- 35-19 Wann Rd
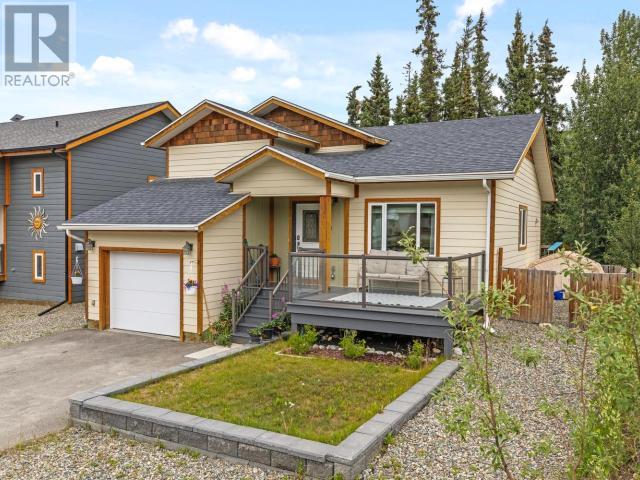
35-19 Wann Rd
For Sale
88 Days
$638,000 $18K
$619,900
3 beds
3 baths
1,457 Sqft
35-19 Wann Rd
For Sale
88 Days
$638,000 $18K
$619,900
3 beds
3 baths
1,457 Sqft
Highlights
This home is
2%
Time on Houseful
88 Days
Home features
Garage
Whitehorse
-23.47%
Description
- Home value ($/Sqft)$425/Sqft
- Time on Houseful88 days
- Property typeSingle family
- Year built2013
- Mortgage payment
Welcome to 35-19 Wann Road--a warm and inviting 3-bed, 3-bath family home backing onto greenspace in Porter Creek. With three levels of living, this bright and functional layout features vaulted ceilings, a spacious kitchen with island and stainless steel appliances, and a cozy open-concept living/dining space. The upper level hosts all three bedrooms, including a roomy primary with ensuite, while the lower level offers a rec room, half bath, and garage access. Enjoy summer BBQs on the deck, coffee on the covered porch, and let the kids explore the fully fenced backyard with play area. A must-see! (id:63267)
Home overview
Exterior
- Fencing Partially fenced
Interior
- # full baths 3
- # total bathrooms 3.0
- # of above grade bedrooms 3
Lot/ Land Details
- Lot desc Lawn
Overview
- Lot size (acres) 0.0
- Building size 1457
- Listing # 16660
- Property sub type Single family residence
- Status Active
Rooms Information
metric
- Bathroom (# of pieces - 4) Measurements not available
Level: Above - Ensuite bathroom (# of pieces - 4) Measurements not available
Level: Above - Bedroom 3.404m X 2.413m
Level: Above - Bedroom 2.235m X 3.073m
Level: Above - Primary bedroom 3.404m X 4.699m
Level: Above - Utility 1.829m X 2.515m
Level: Basement - Recreational room / games room 3.404m X 7.671m
Level: Basement - Bathroom (# of pieces - 2) Measurements not available
Level: Basement - Foyer 1.168m X 1.956m
Level: Main - Dining room 4.293m X 1.956m
Level: Main - Kitchen 3.988m X 2.616m
Level: Main - Living room 3.988m X 4.775m
Level: Main
SOA_HOUSEKEEPING_ATTRS
- Listing source url Https://www.realtor.ca/real-estate/28661973/35-19-wann-road-whitehorse
- Listing type identifier Idx
The Home Overview listing data and Property Description above are provided by the Canadian Real Estate Association (CREA). All other information is provided by Houseful and its affiliates.

Lock your rate with RBC pre-approval
Mortgage rate is for illustrative purposes only. Please check RBC.com/mortgages for the current mortgage rates
$-1,523
/ Month25 Years fixed, 20% down payment, % interest
$130
Maintenance
$
$
$
%
$
%

Schedule a viewing
No obligation or purchase necessary, cancel at any time


