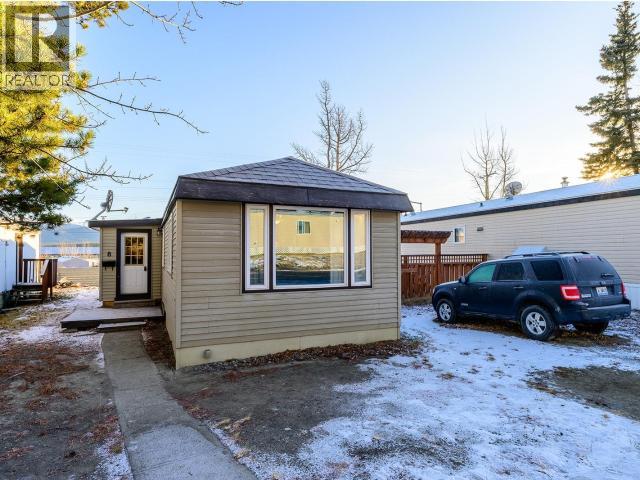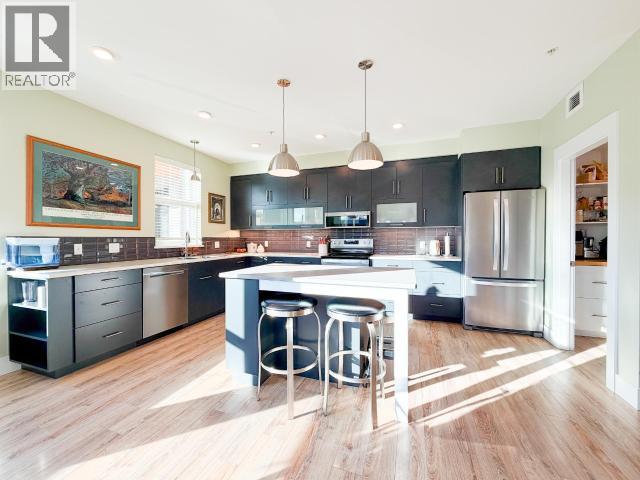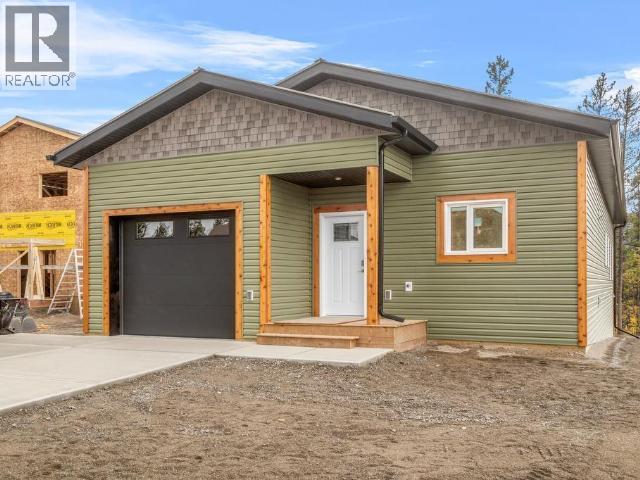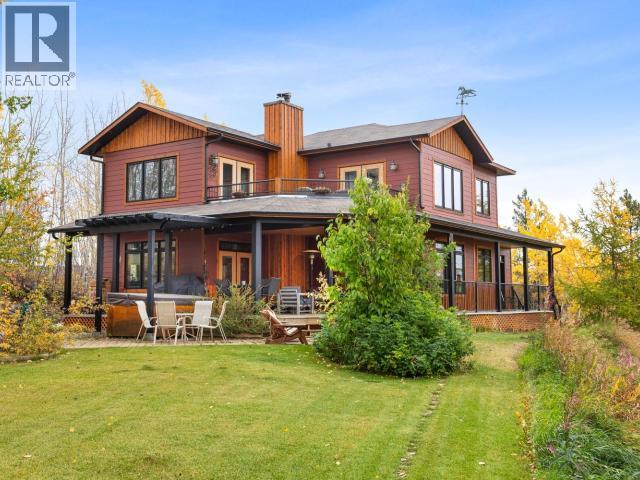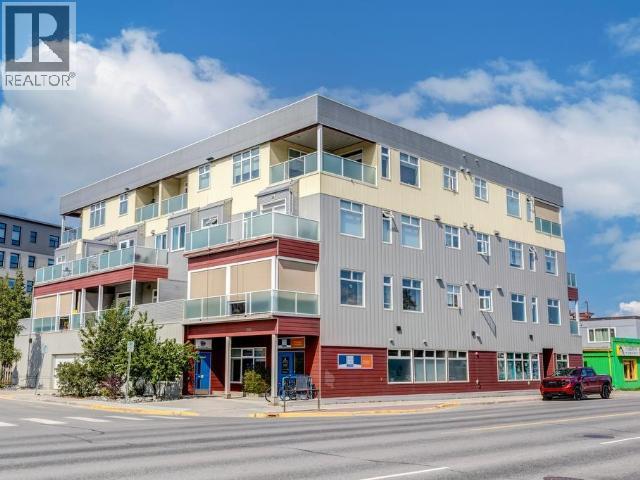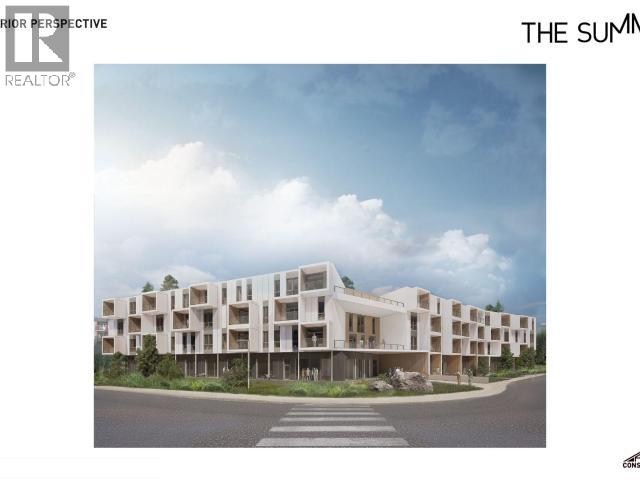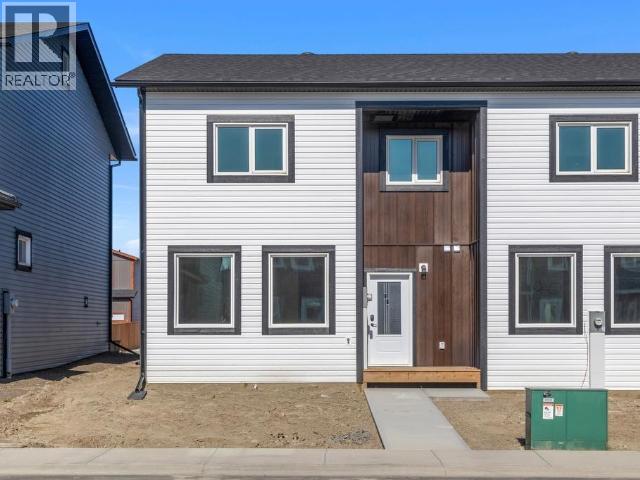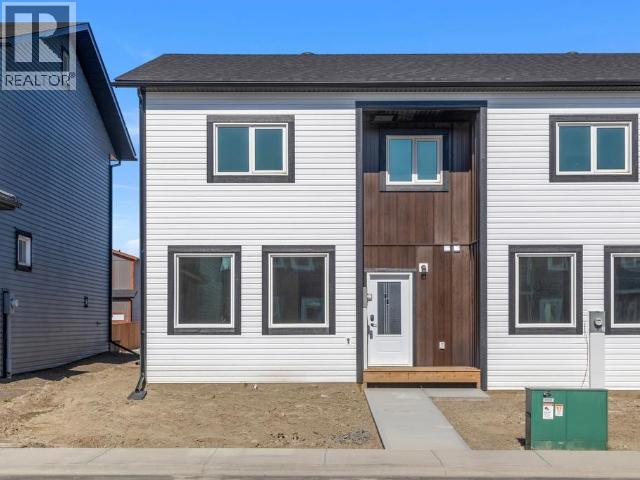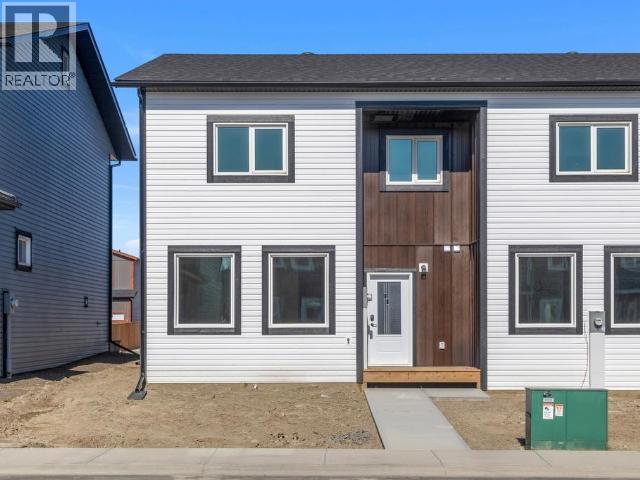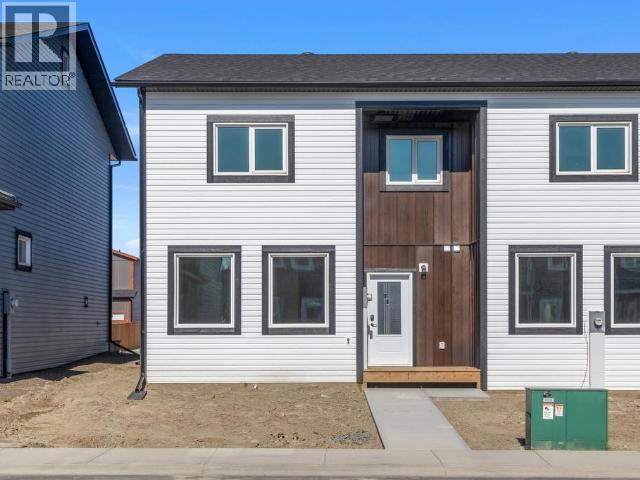- Houseful
- YT
- Whitehorse
- Y1A
- 36 Donjek Rd
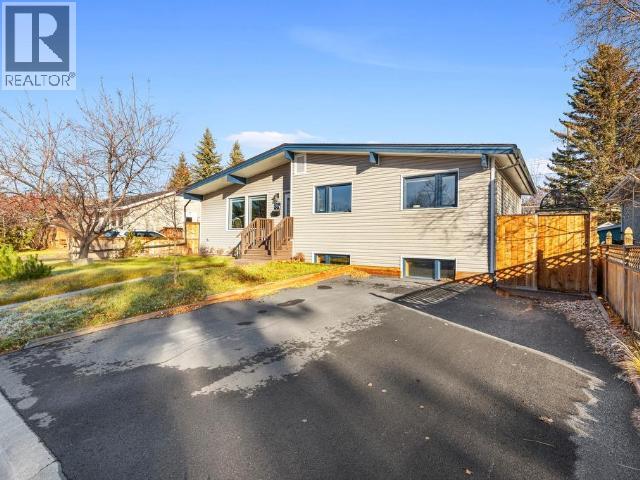
Highlights
Description
- Home value ($/Sqft)$429/Sqft
- Time on Housefulnew 3 days
- Property typeSingle family
- Mortgage payment
Lovely, well-maintained, and upgraded bungalow on a quiet Riverdale street. The main level features vaulted ceilings in the bright living room, a cozy propane fireplace, and a fresh white kitchen (updated in 2021) with ample cupboard space and a dining area. The primary bedroom includes a walk-through closet and a two-piece ensuite, complemented by two additional bedrooms and a full bath with an updated shower. The home offers 1,100 sq. ft. per level, with a partially developed basement featuring a spacious family room, a full bath, and a 22' x 22' room currently used for laundry and storage--ready for future development. All upstairs flooring has been updated to new vinyl flooring, adding to the home's modern appeal. The exterior offers paved parking in front, back-alley access, a landscaped front yard with mature trees, and a fenced backyard with a 30' x 10' exposed aggregate patio. A solid, inviting home in a desirable Riverdale location--perfect to come home to. (id:63267)
Home overview
- Fencing Fence
- # full baths 3
- # total bathrooms 3.0
- # of above grade bedrooms 3
- Lot size (acres) 0.0
- Building size 1700
- Listing # 16917
- Property sub type Single family residence
- Status Active
- Other 6.782m X 7.087m
Level: Basement - Recreational room / games room 7.239m X 4.14m
Level: Basement - Bathroom (# of pieces - 3) Measurements not available
Level: Basement - Utility 4.115m X 3.531m
Level: Basement - Bedroom 3.175m X 2.743m
Level: Main - Dining room 2.21m X 3.251m
Level: Main - Primary bedroom 3.175m X 3.886m
Level: Main - Bedroom 3.581m X 2.743m
Level: Main - Ensuite bathroom (# of pieces - 2) Measurements not available
Level: Main - Kitchen 4.623m X 3.708m
Level: Main - Bathroom (# of pieces - 3) Measurements not available
Level: Main - Living room 6.782m X 4.013m
Level: Main
- Listing source url Https://www.realtor.ca/real-estate/29048581/36-donjek-road-whitehorse
- Listing type identifier Idx

$-1,946
/ Month


