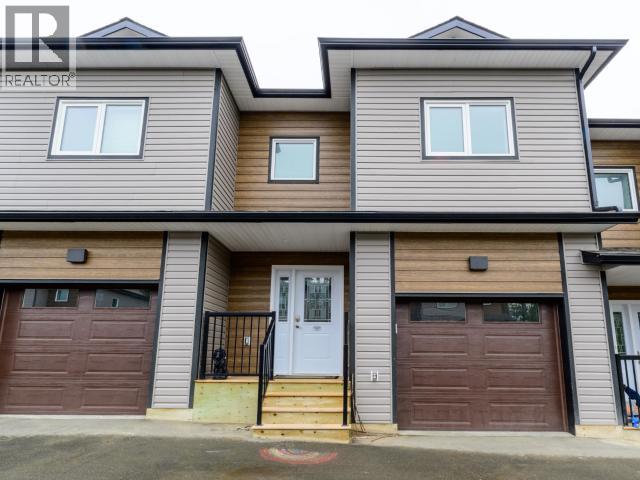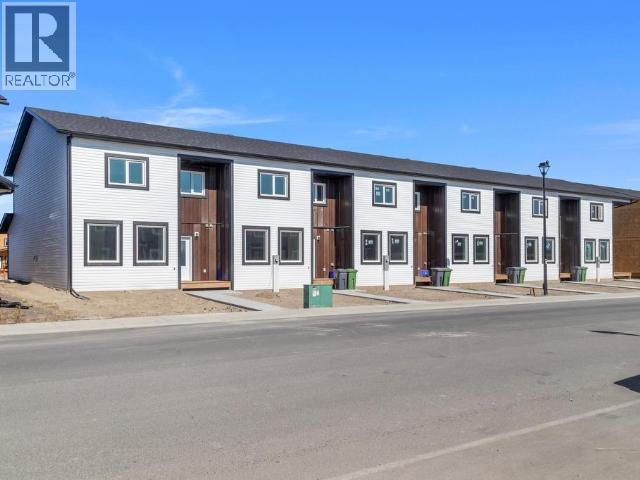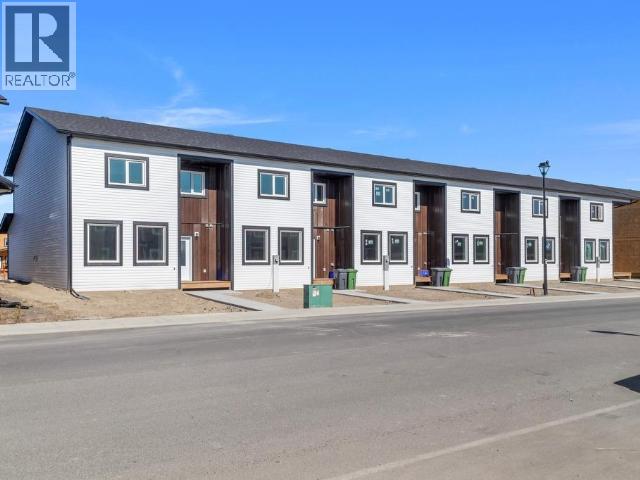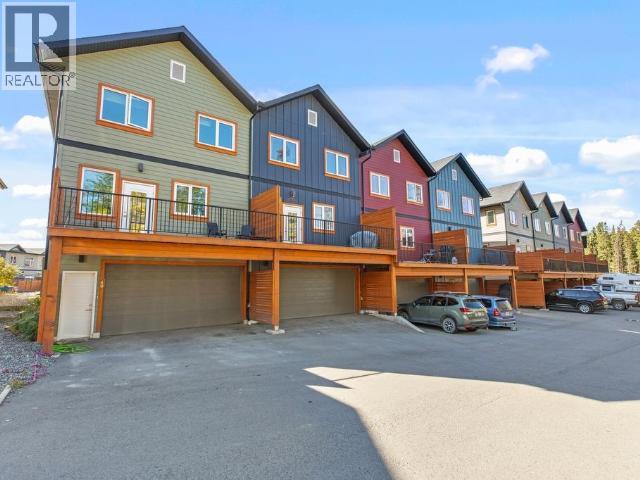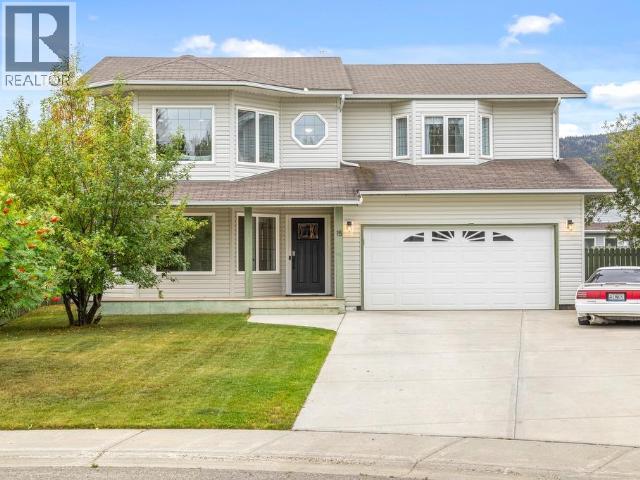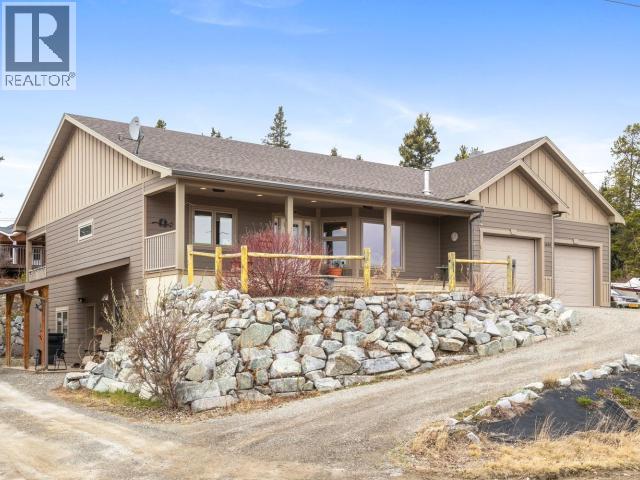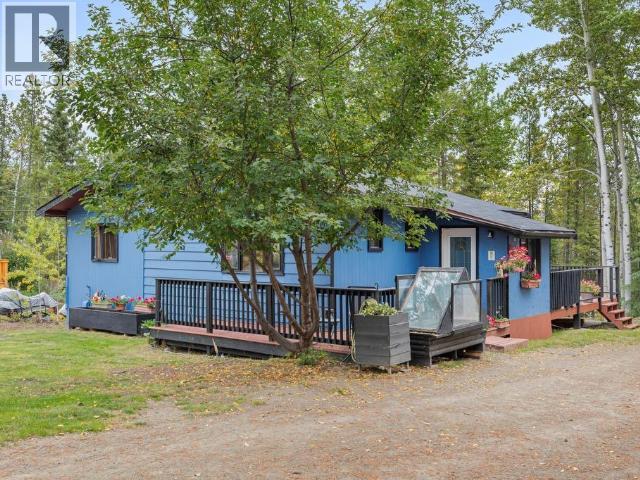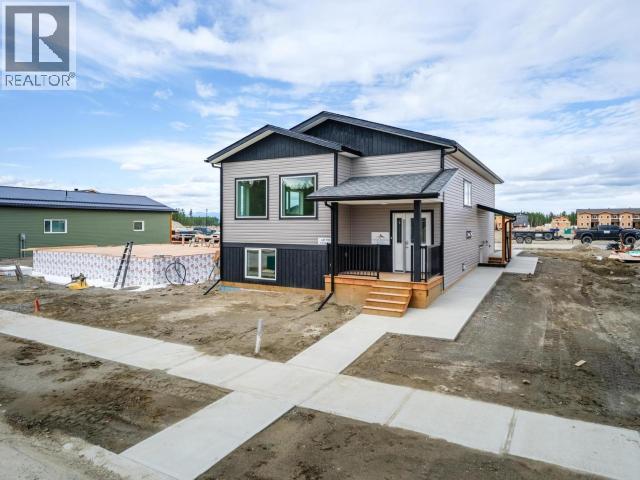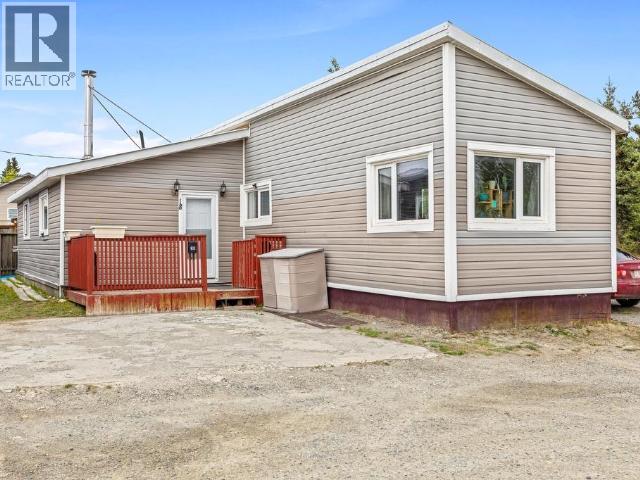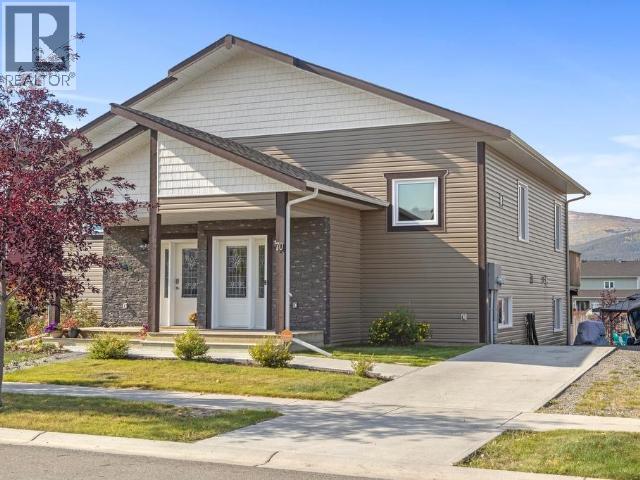- Houseful
- YT
- Whitehorse
- Y1A
- 38 Arnhem Rd
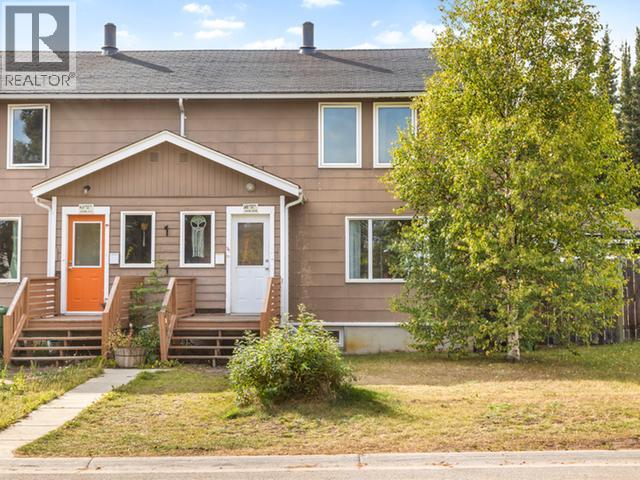
Highlights
Description
- Home value ($/Sqft)$493/Sqft
- Time on Housefulnew 3 days
- Property typeSingle family
- Year built1952
- Mortgage payment
CLICK THE VIDEO TOUR! Located in desired Takhini Subdivision and situated on a fenced, landscaped 4,900 sqft lot. A great 1952's duplex that is PRICED TO SELL with 3-bedrooms, 1 bathroom, 1 den (c/b 4th bed) and detached single garage. Amazing sun positioning and so close to downtown. On the main floor, you have two entrances (one is an arctic entry), open-concept kitchen with an abundance of gorgeous cabinetry, large dining area and a separate living room. Large windows in the dining and living room allowing for the sunlight to flow in. Top floor hosts 3 bedrooms & the bathroom. Laundry, storage & den in basement. Updates include interior painted (2023); oil tank (2020); kitchen reno (2016); furnace (2009); reno'd bath (2003); most w triple pane windows (2002) and shingles (2002). Some original hardwood floors on main & upstairs, the original hardwood floors are hidden under the click-vinyl flooring in the hallway and bedrooms. Home being sold "As Is Where Is" due to age. (id:63267)
Home overview
- Fencing Partially fenced, fence
- # full baths 1
- # total bathrooms 1.0
- # of above grade bedrooms 3
- Lot dimensions 4908
- Lot size (acres) 0.11531955
- Building size 1246
- Listing # 16800
- Property sub type Single family residence
- Status Active
- Primary bedroom 4.242m X 2.489m
Level: Above - Bedroom 2.87m X 2.87m
Level: Above - Bedroom 3.531m X 3.023m
Level: Above - Bathroom (# of pieces - 4) Measurements not available
Level: Above - Storage 4.089m X 3.505m
Level: Basement - Den 3.353m X 3.429m
Level: Basement - Laundry 2.819m X 3.353m
Level: Basement - Foyer 2.108m X 1.956m
Level: Main - Dining room 2.718m X 3.556m
Level: Main - Foyer 2.438m X 1.372m
Level: Main - Kitchen 4.14m X 3.556m
Level: Main - Living room 5.994m X 3.531m
Level: Main
- Listing source url Https://www.realtor.ca/real-estate/28844778/38-arnhem-road-whitehorse
- Listing type identifier Idx

$-1,639
/ Month


