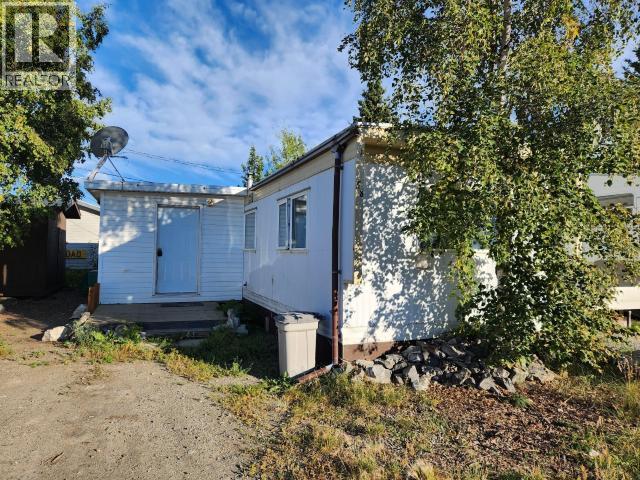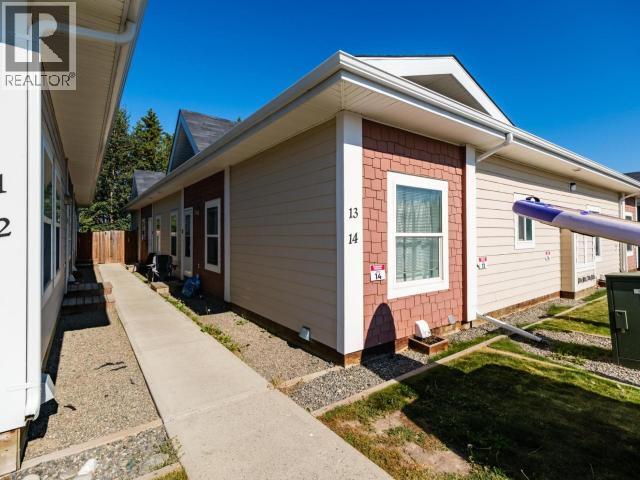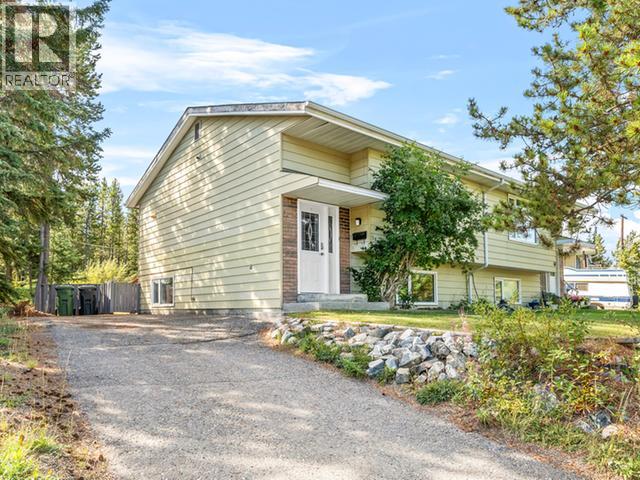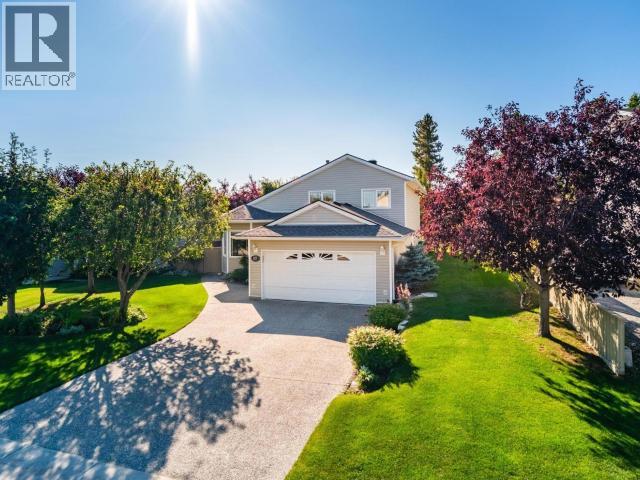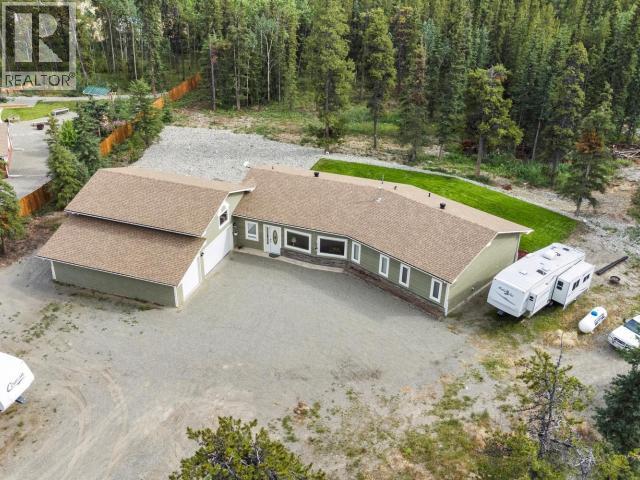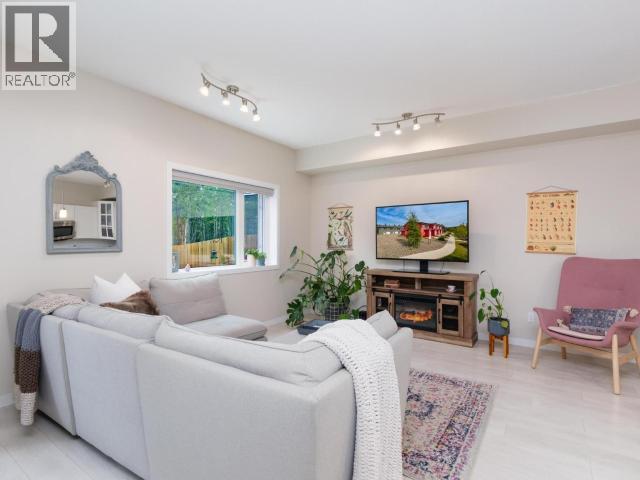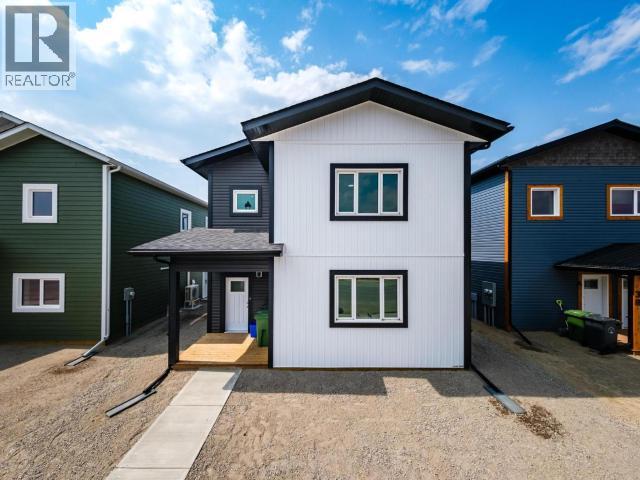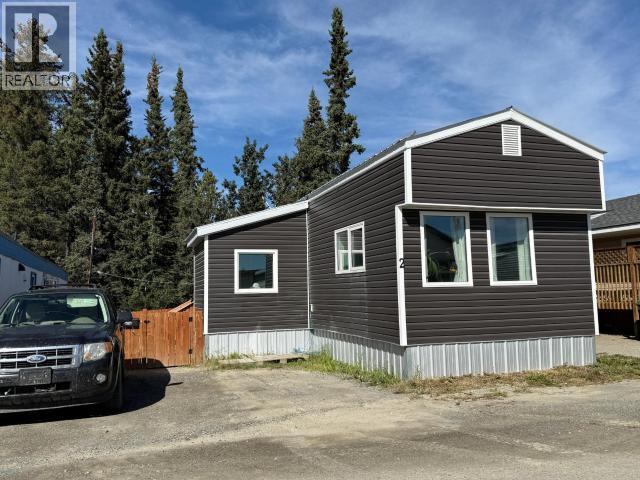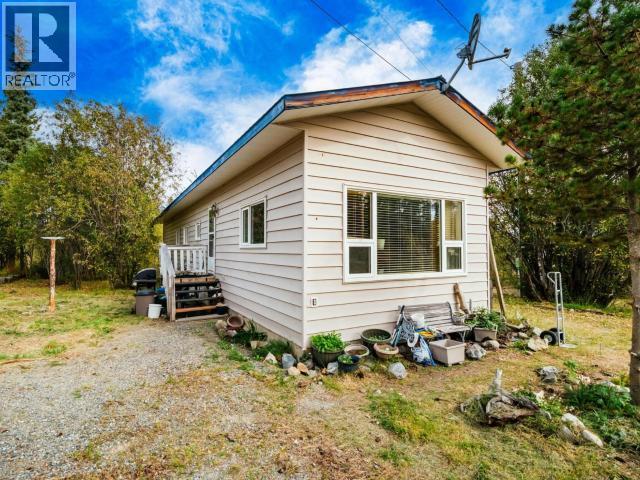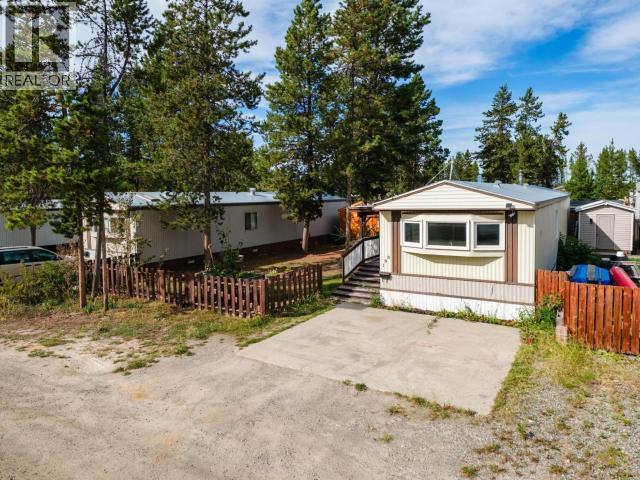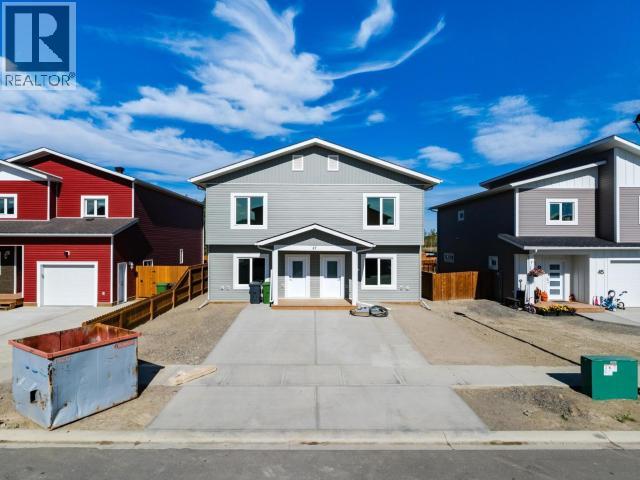- Houseful
- YT
- Whitehorse
- Y1A
- 40 Skookum Dr
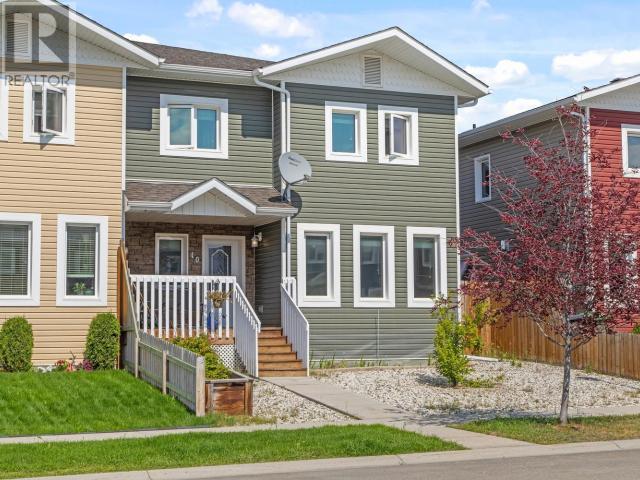
Highlights
Description
- Home value ($/Sqft)$277/Sqft
- Time on Houseful45 days
- Property typeSingle family
- Year built2016
- Mortgage payment
Quality-Built Empress "Super Green" Townhouse - No Condo Fees! This end-unit Empress townhouse offers exceptional energy efficiency and thoughtful layout with no condo fees. Spread over two levels, the home features 3 spacious bedrooms, 3 bathrooms, and hardwood flooring throughout the main living areas. The main floor boasts an open-concept kitchen, living, and dining area, perfect for both everyday living and entertaining. The kitchen is complete with an island, pantry, and plenty of cupboard space. Upstairs, you'll find three large bedrooms including a primary suite with a walk-in closet and full ensuite, plus a central family room. Additional features include a heated single-car garage, concrete driveway, and a fully fenced yard. Super-insulated with R80 attic insulation, R40 walls, and quad-pane windows, making it incredibly energy-efficient and cost-effective. This is the perfect combination of quality, comfort, and value. (id:63267)
Home overview
- Fencing Partially fenced
- # full baths 3
- # total bathrooms 3.0
- # of above grade bedrooms 3
- Lot desc Garden area
- Lot dimensions 4360
- Lot size (acres) 0.102443606
- Building size 2114
- Listing # 16656
- Property sub type Single family residence
- Status Active
- Primary bedroom 4.318m X 2.921m
Level: Above - Bathroom (# of pieces - 4) Measurements not available
Level: Above - Bedroom 3.632m X 2.972m
Level: Above - Bedroom 3.835m X 3.886m
Level: Above - Family room 4.394m X 4.039m
Level: Above - Bathroom (# of pieces - 4) Measurements not available
Level: Above - Bathroom (# of pieces - 2) Measurements not available
Level: Basement - Living room 3.759m X 3.658m
Level: Main - Dining room 3.556m X 3.556m
Level: Main - Kitchen 3.785m X 2.921m
Level: Main
- Listing source url Https://www.realtor.ca/real-estate/28649806/40-skookum-drive-whitehorse
- Listing type identifier Idx

$-1,560
/ Month


