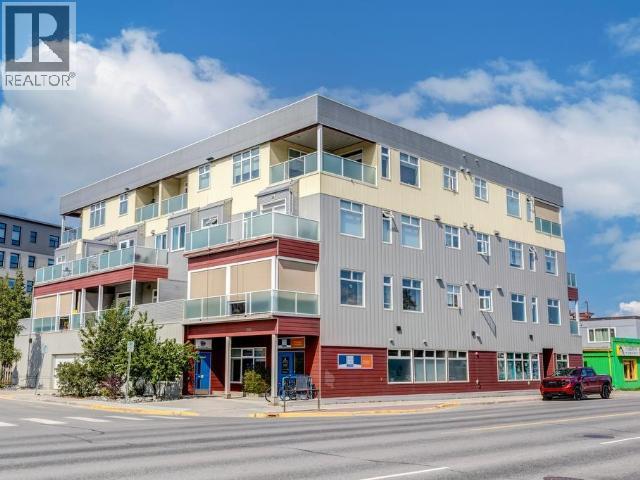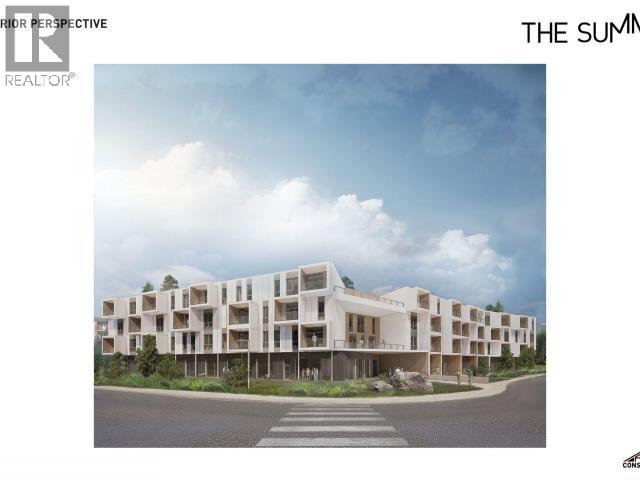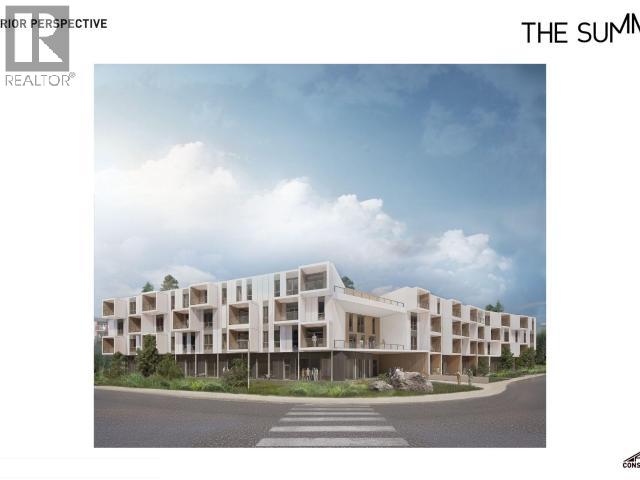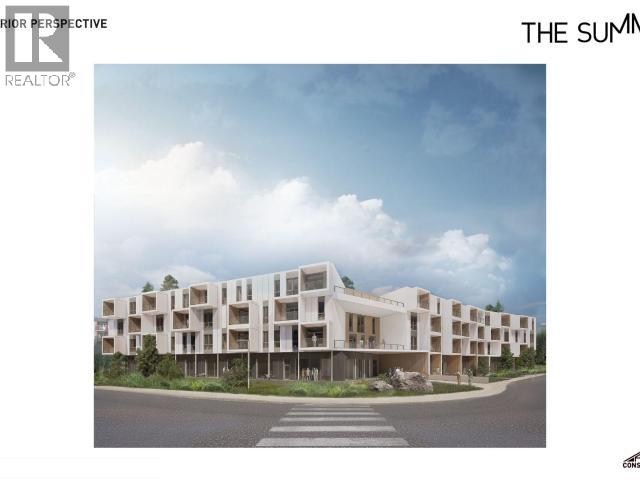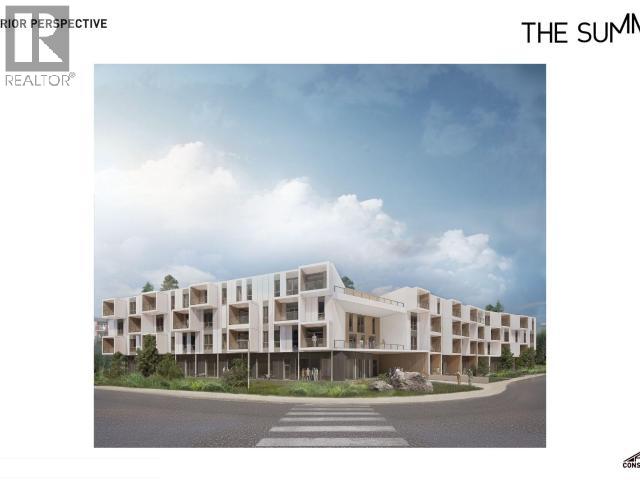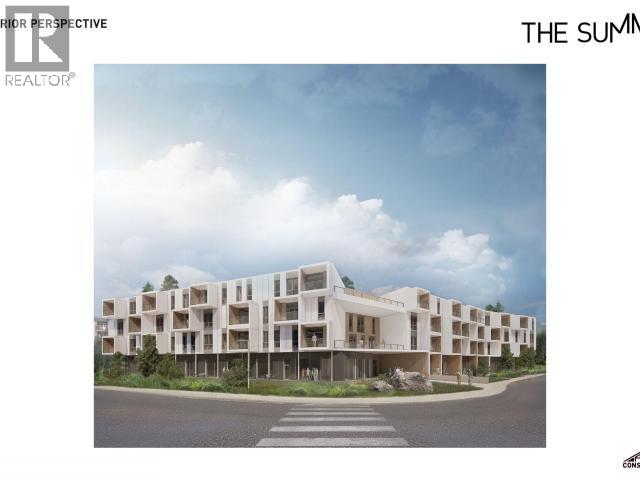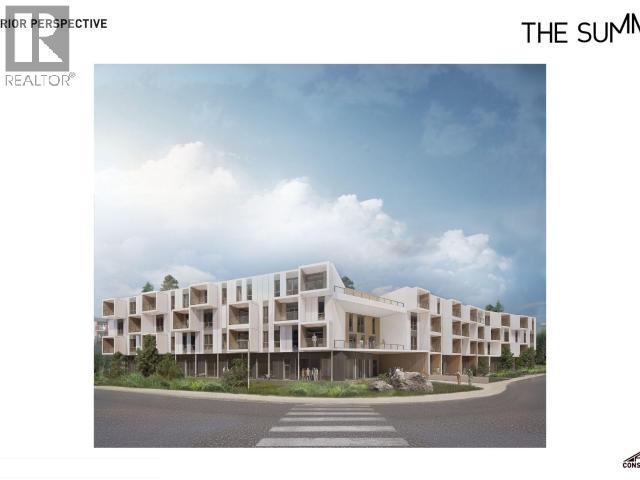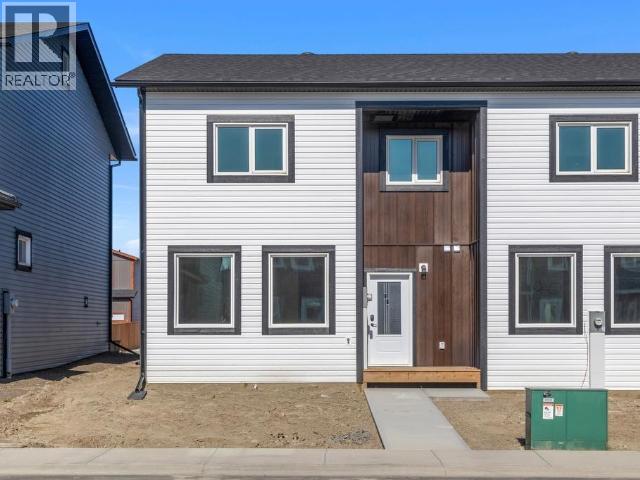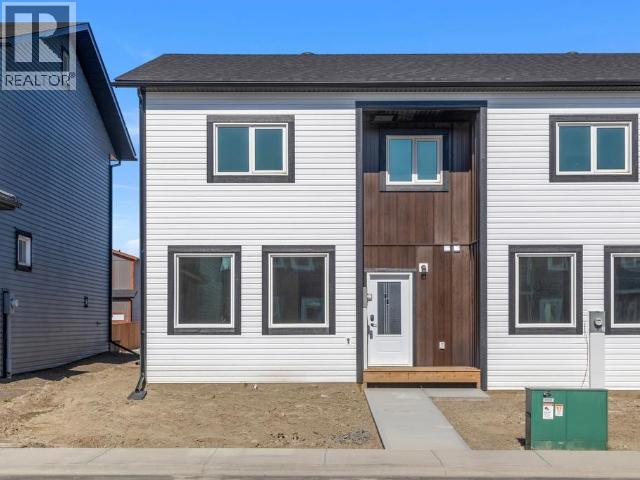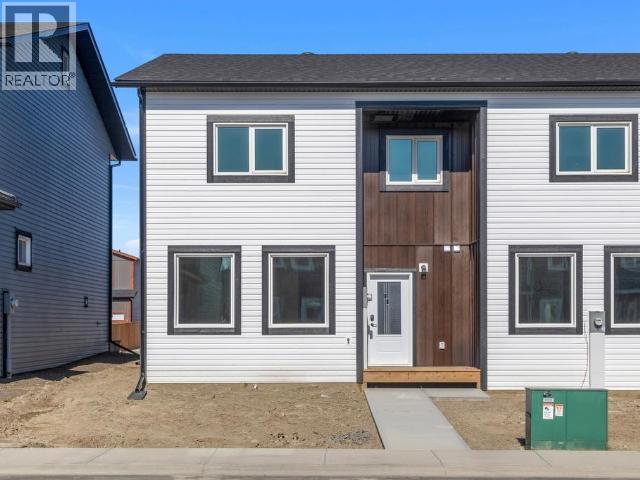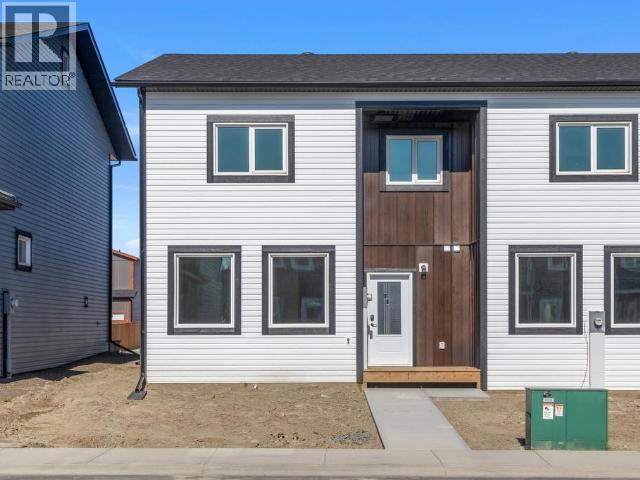- Houseful
- YT
- Whitehorse
- Y1A
- 40 Teslin Rd
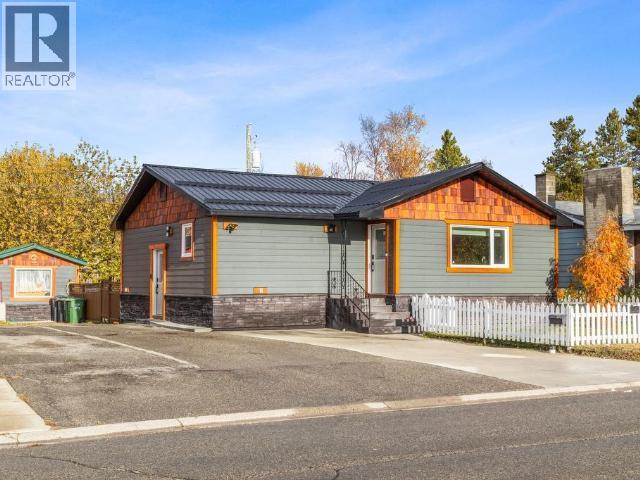
Highlights
Description
- Home value ($/Sqft)$414/Sqft
- Time on Housefulnew 7 days
- Property typeSingle family
- Mortgage payment
Location. Quality. Income. The three keys to real estate--and 40 Teslin Road delivers them all. Situated in highly desirable Riverdale, this home is completely new from the concrete up and features a stylish two-bedroom, two-bath main home plus a fully separate legal two-bedroom, one-bath suite. The upper level offers open-concept living with a designer kitchen showcasing granite countertops, tiled backsplash, soft-close cabinetry, and stainless-steel appliances. The primary bedroom includes a four-piece ensuite with direct access to the back deck, while the secondary bedroom and full bath with soaker tub complete the floor. The lower suite offers modern comfort living, well-proportioned bedrooms--one with a walk-in closet and a fresh 3pcs bath with laundry. Outside, enjoy a fenced backyard with greenhouse and storage shed, all within minutes of downtown, trails, and schools. This one's move-in ready, income-producing, and built for the future--book your showing today! (id:63267)
Home overview
- Fencing Fence
- # full baths 3
- # total bathrooms 3.0
- # of above grade bedrooms 4
- Community features School bus
- Lot desc Lawn
- Lot dimensions 5319
- Lot size (acres) 0.1249765
- Building size 1907
- Listing # 16881
- Property sub type Single family residence
- Status Active
- Bedroom 3.988m X 3.302m
Level: Basement - Bathroom (# of pieces - 3) Measurements not available
Level: Basement - Kitchen 2.743m X 2.438m
Level: Basement - Living room 4.851m X 4.648m
Level: Basement - Bedroom 4.039m X 3.302m
Level: Basement - Living room 4.674m X 5.69m
Level: Main - Primary bedroom 3.886m X 3.505m
Level: Main - Dining room 3.175m X 2.032m
Level: Main - Ensuite bathroom (# of pieces - 4) Measurements not available
Level: Main - Foyer 1.219m X 1.524m
Level: Main - Bedroom 2.87m X 4.318m
Level: Main - Kitchen 3.175m X 2.667m
Level: Main - Bathroom (# of pieces - 4) Measurements not available
Level: Main
- Listing source url Https://www.realtor.ca/real-estate/29005992/40-teslin-road-whitehorse
- Listing type identifier Idx

$-2,104
/ Month


