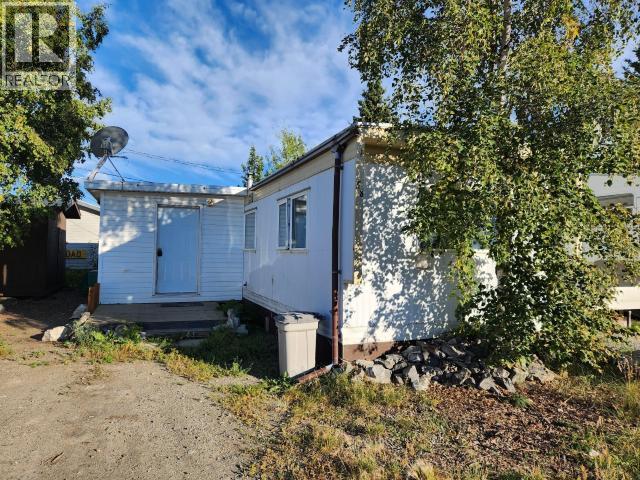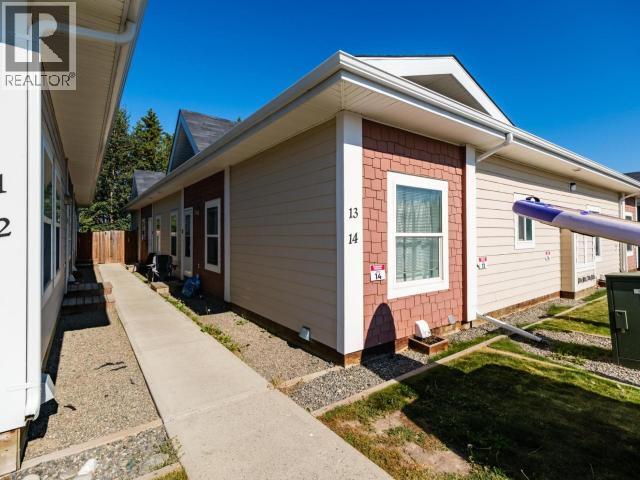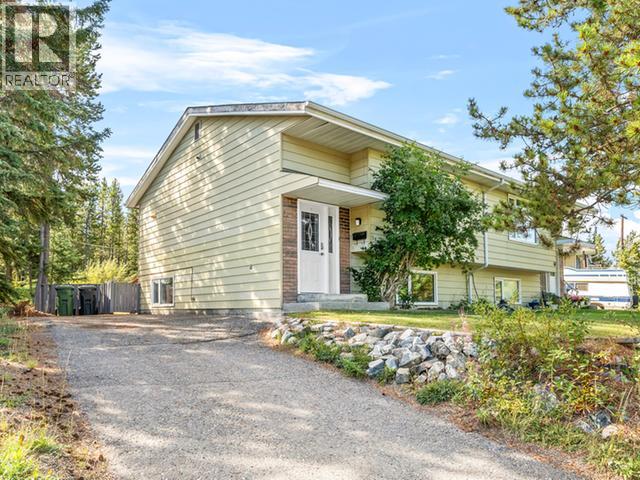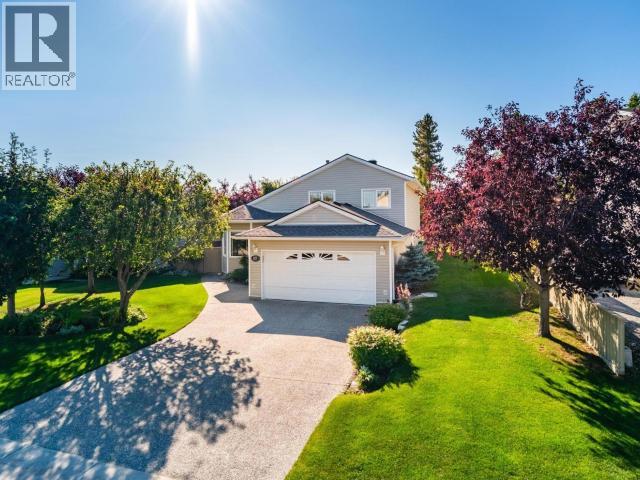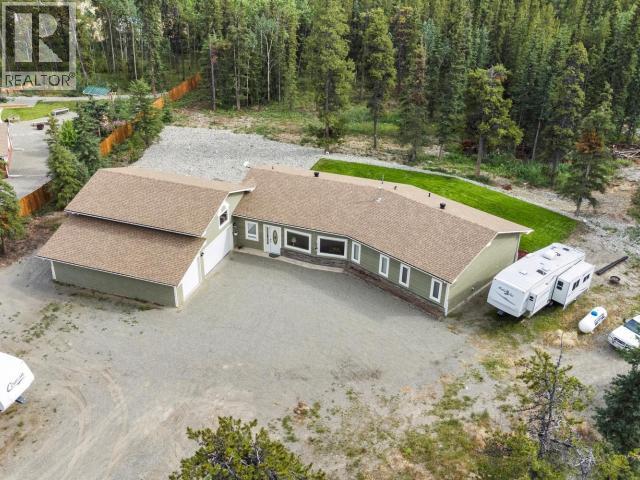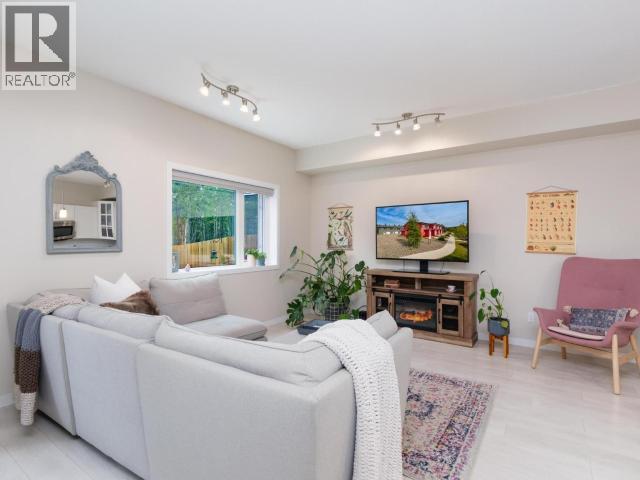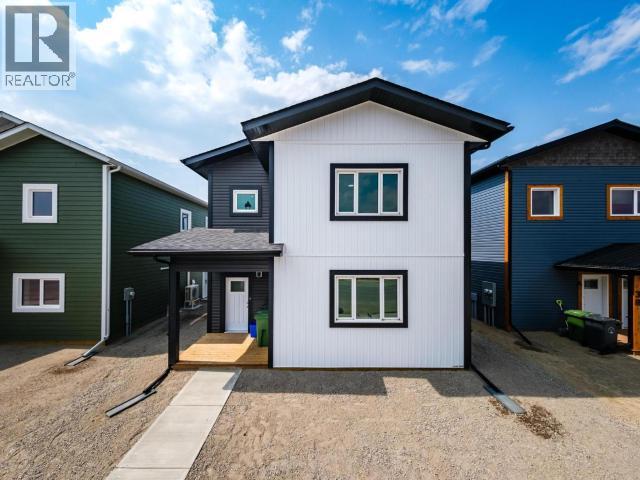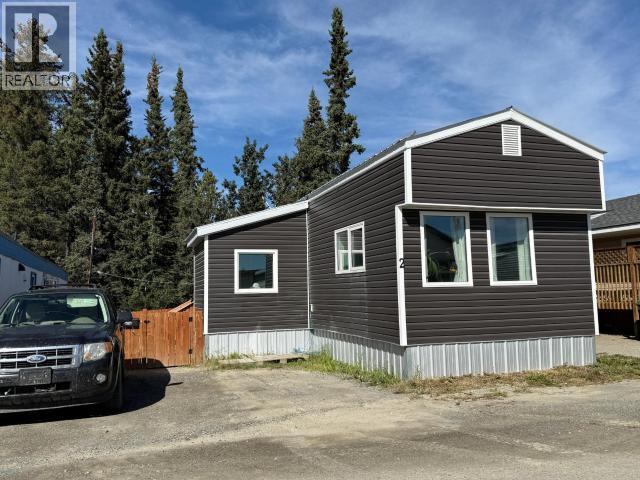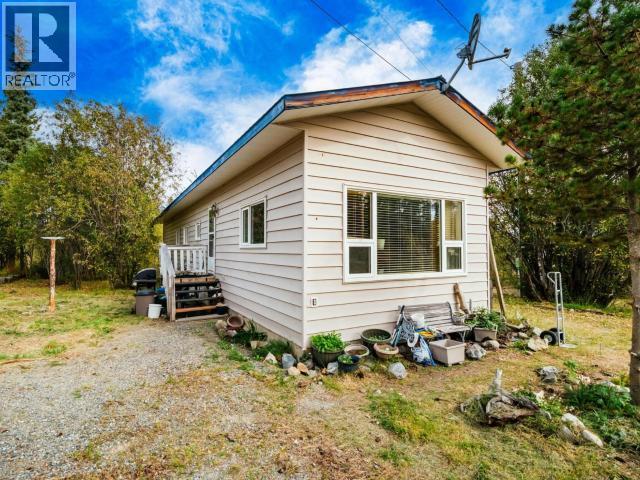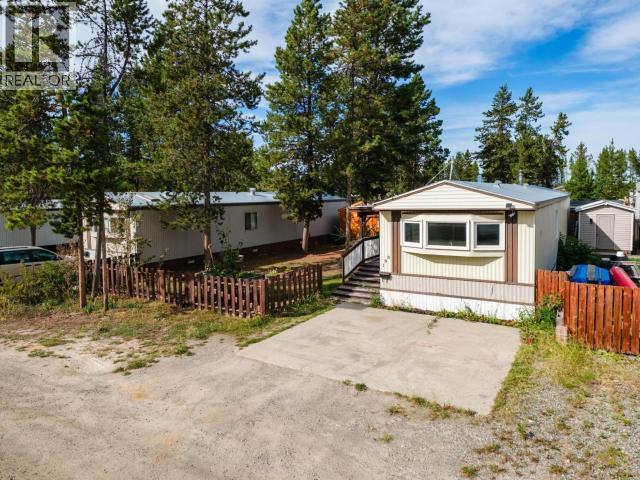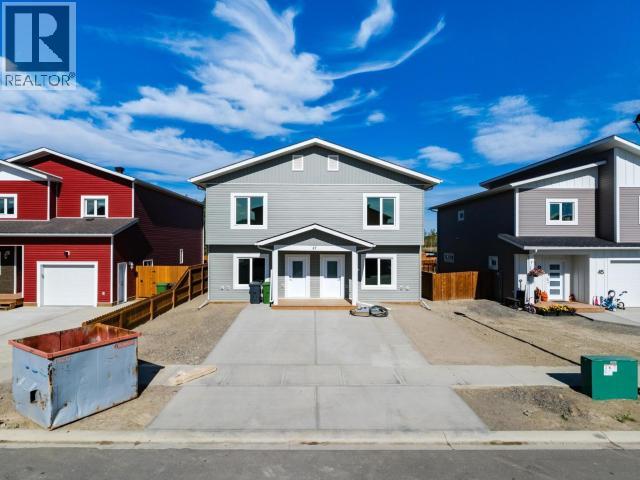- Houseful
- YT
- Whitehorse
- Y1A
- 38 Beryl Pl
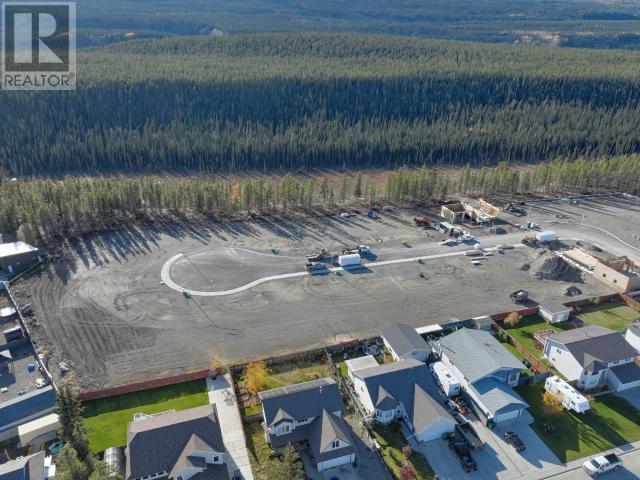
Highlights
Description
- Home value ($/Sqft)$415/Sqft
- Time on Houseful142 days
- Property typeSingle family
- Year built2026
- Mortgage payment
New lots in Copper Ridge with choice of SPK Homes floorplan: Bungalow, 2 Storey, or Up/Down Duplex! Lot is 8686sqft. Bungalow:1 level, 1560sqft. 3 bed/2 full bath. Primary bed has walk-in closet and 5pc ensuite. 2 additional bedrooms, 4pc common bath, and laundry room for $723640. 2 Storey:2016sqft, 2 levels with 2 living areas. The 3 bedrooms, 4pc common bath and laundry are upstairs. Primary features a walk-in closet and ensuite and ½ bath on the main level price $773640. Up/down duplex with two options: Unit A: 2 bed/2 bath, 1176sqft. Unit B: 2 bed/2 bath, 834sqft price as marketed OR Unit A: 1 bed/1 bath, 1284sqft Unit B: 1 bed/1 bath, 540sqft $793640. Separate laundry, decks, and HRV for each. All:Open concept living and dining, and kitchen w/island, pantry, and 3 year warranty appliances. Soft close cabinets, LVP floor, 9' ceilings, and metal roof. Large entry for crawl, 8ft deck spans the length of home. Attached/Detached garage add-on available. Inquire for pricing. (id:55581)
Home overview
- # full baths 4
- # total bathrooms 4.0
- # of above grade bedrooms 4
- Directions 2215132
- Lot dimensions 8686
- Lot size (acres) 0.20408835
- Building size 2010
- Listing # 16394
- Property sub type Single family residence
- Status Active
- Primary bedroom 3.048m X 3.048m
Level: Above - Bathroom (# of pieces - 4) Measurements not available
Level: Above - Ensuite bathroom (# of pieces - 4) Measurements not available
Level: Above - Bedroom 3.048m X 3.048m
Level: Above - Living room 4.343m X 1.753m
Level: Above - Laundry 2.184m X 2.337m
Level: Above - Kitchen 4.343m X 3.708m
Level: Above - Bedroom 3.861m X 3.048m
Level: Main - Bathroom (# of pieces - 4) Measurements not available
Level: Main - Laundry 1.829m X 3.048m
Level: Main - Primary bedroom 3.861m X 3.048m
Level: Main - Ensuite bathroom (# of pieces - 4) Measurements not available
Level: Main - Living room 3.861m X 4.623m
Level: Main - Kitchen 3.277m X 4.623m
Level: Main
- Listing source url Https://www.realtor.ca/real-estate/28188750/38-beryl-place-whitehorse
- Listing type identifier Idx

$-2,223
/ Month


