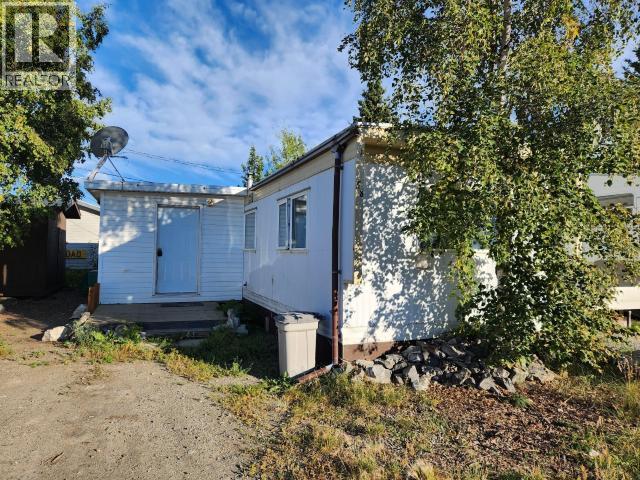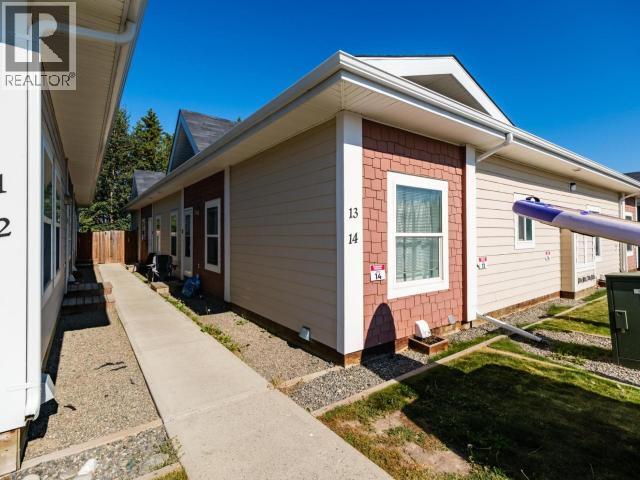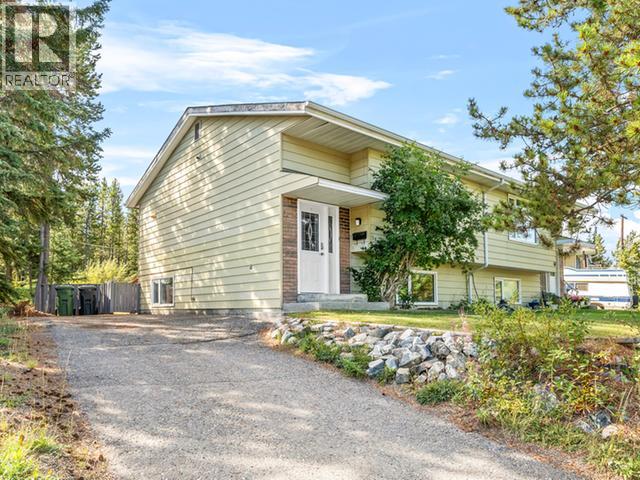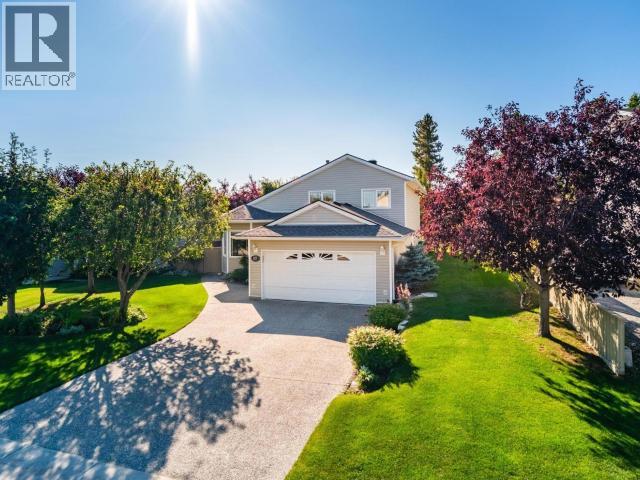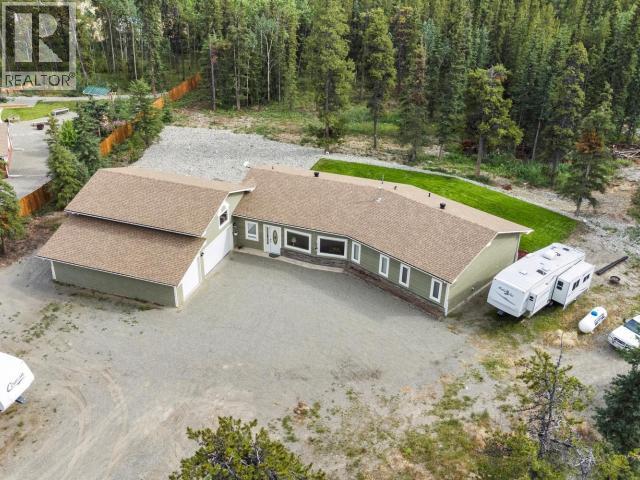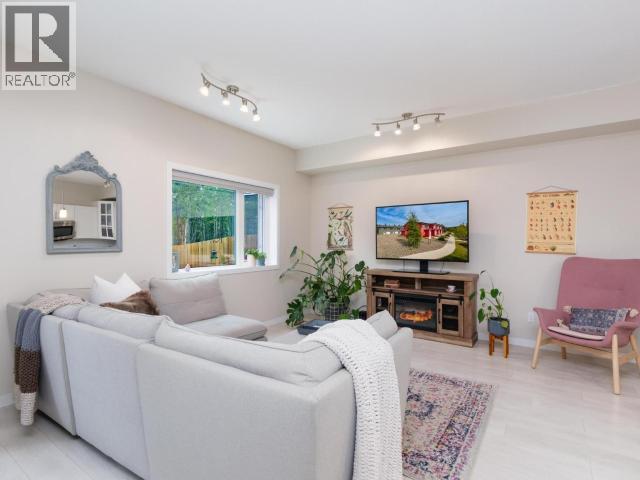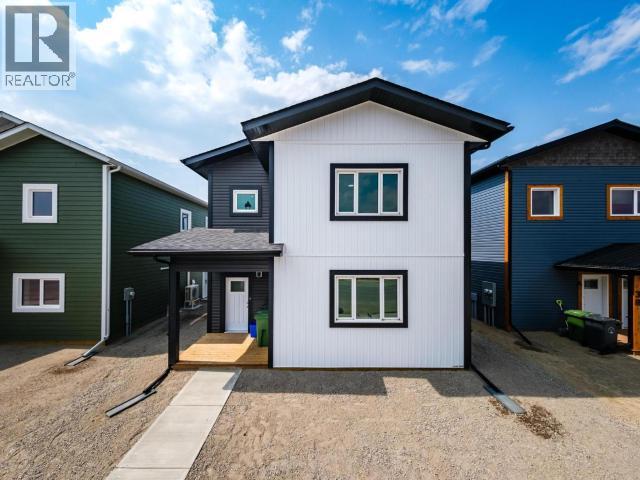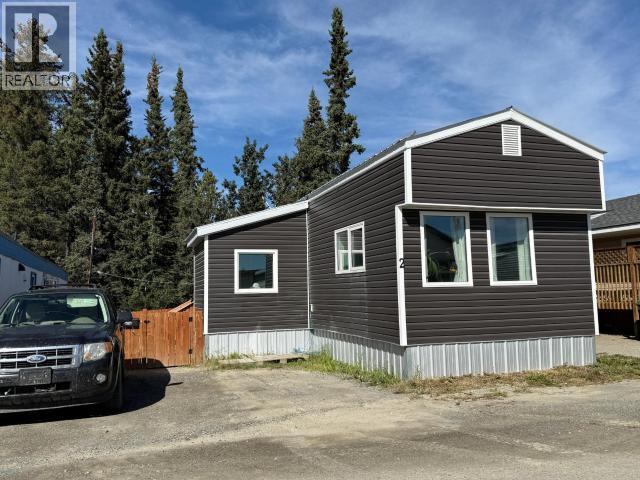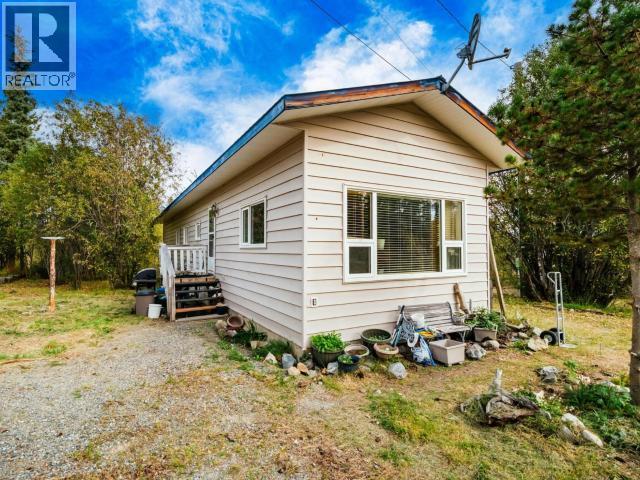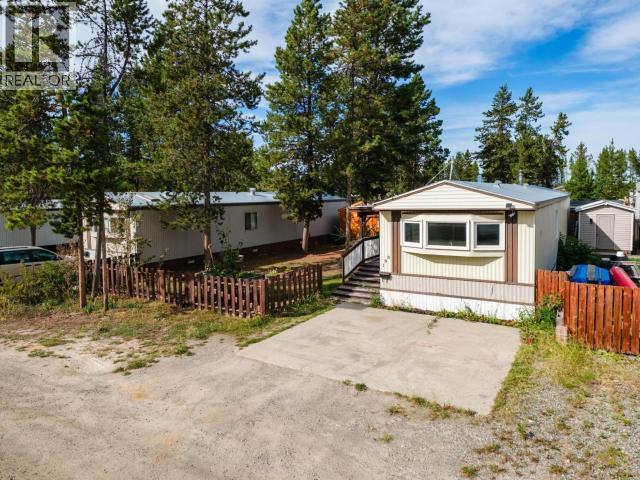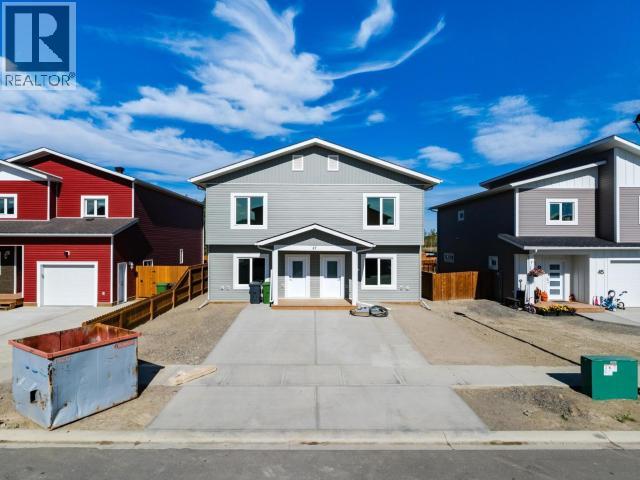- Houseful
- YT
- Whitehorse
- Y1A
- 43 Heron Dr
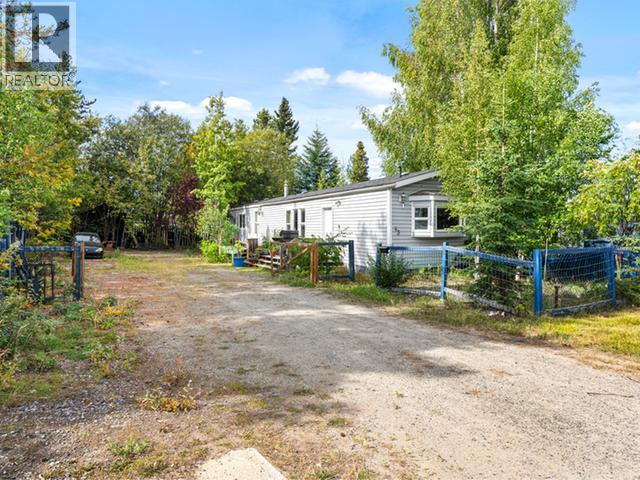
Highlights
Description
- Home value ($/Sqft)$381/Sqft
- Time on Houseful8 days
- Property typeSingle family
- Year built1993
- Mortgage payment
Take a TOUR today and CLICK the VIDEO reel! NO PAD FEES! Situated in the desired Arkell Subdivision, public transportation out front and priced to sell. Approximately 970 sqft of living space with 2 bedrooms, 2 bathrooms, living room, dining area and kitchen. 6,329 sqft, fenced, partially landscaped lot (which sides onto green space), has a large storage shed and loads of room for cars & RV's. Sunshine from dusk to dawn and could be a gardener's paradise. Ideal set up with the kitchen, dining & living room at one end and the bedrooms at the other end of the home (master has ensuite & walk-in closet). Kitchen has an plenty of cabinets, counter-space, vaulted ceiling, large windows and a pantry. Dining area off the kitchen & then step up into the living room. Forced air Propane heat w reasonable utility costs. Close to community dining, grocery shopping, schools, trails and downtown. Call your agent for a viewing & ask for the document package. Offer deadline is Tues/Sept 2 @ 3pm. (id:63267)
Home overview
- Fencing Fence
- # full baths 2
- # total bathrooms 2.0
- # of above grade bedrooms 2
- Community features School bus
- Lot desc Lawn
- Lot dimensions 6329
- Lot size (acres) 0.1487077
- Building size 970
- Listing # 16771
- Property sub type Single family residence
- Status Active
- Foyer 0.914m X 0.61m
Level: Main - Kitchen 2.362m X 3.937m
Level: Main - Primary bedroom 3.2m X 3.937m
Level: Main - Ensuite bathroom (# of pieces - 3) Measurements not available
Level: Main - Living room 4.369m X 3.937m
Level: Main - Foyer 1.803m X 1.295m
Level: Main - Bedroom 2.921m X 2.438m
Level: Main - Other 1.6m X 0.94m
Level: Main - Laundry 1.524m X 1.041m
Level: Main - Bathroom (# of pieces - 4) Measurements not available
Level: Main - Dining room 2.718m X 2.591m
Level: Main
- Listing source url Https://www.realtor.ca/real-estate/28792821/43-heron-drive-whitehorse
- Listing type identifier Idx

$-986
/ Month


