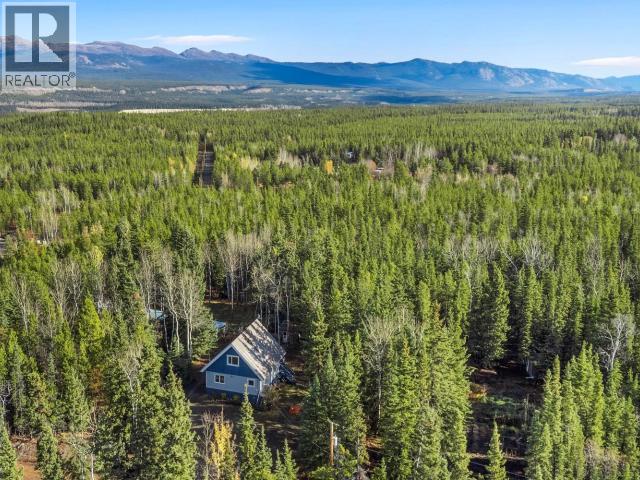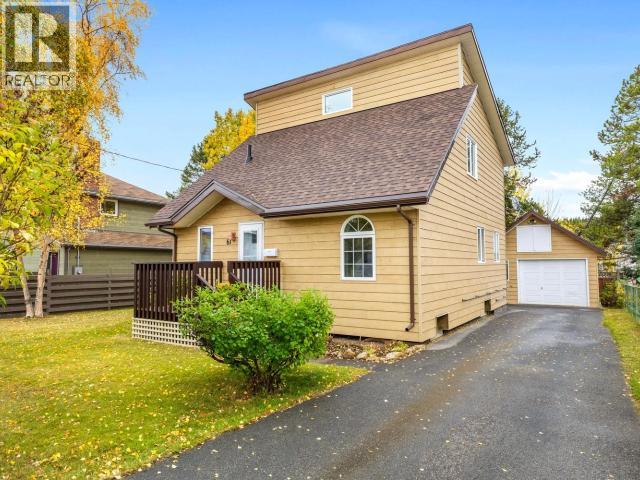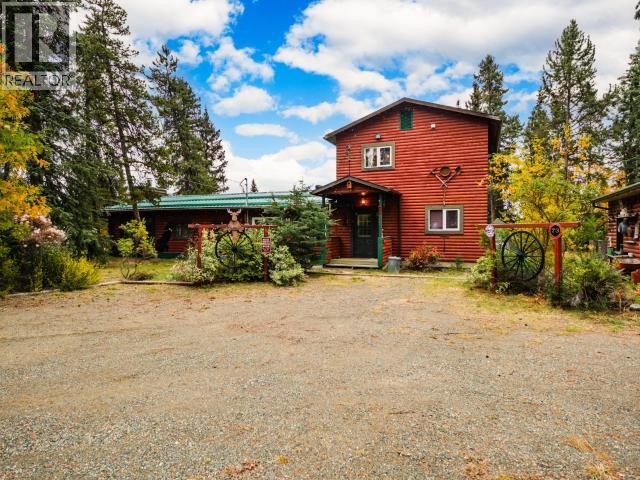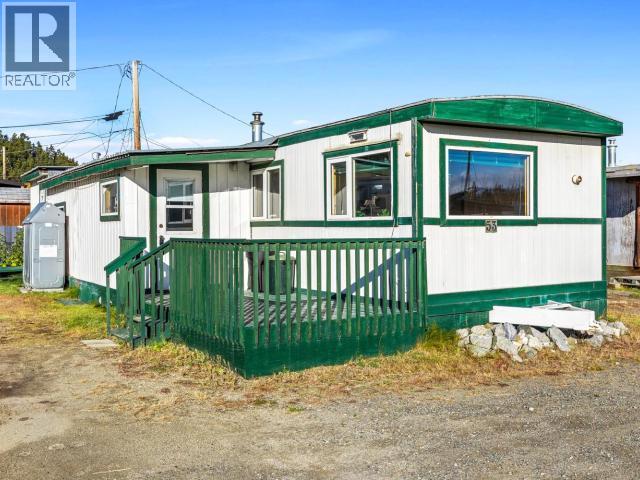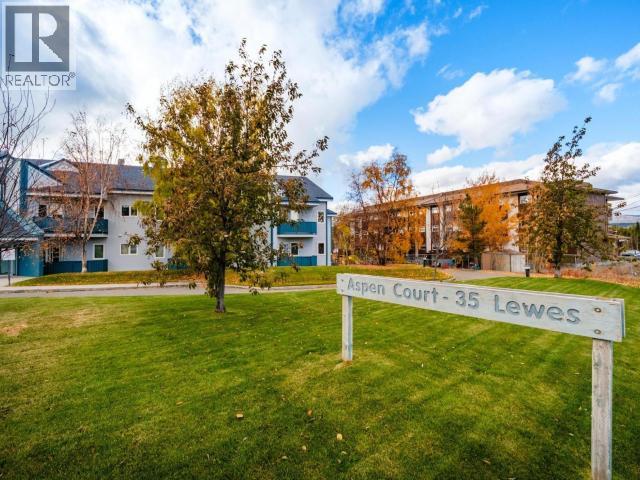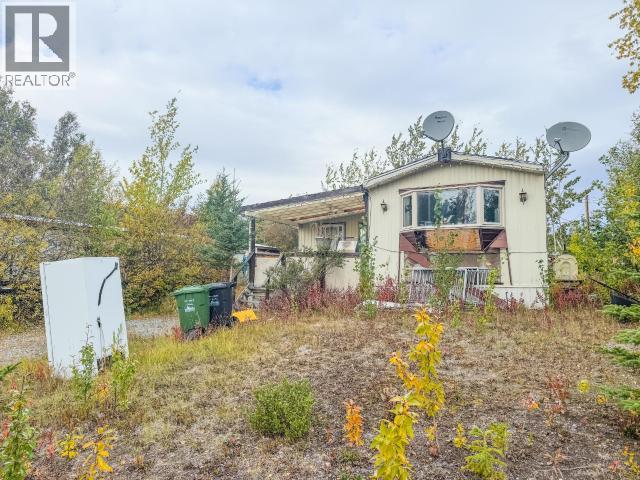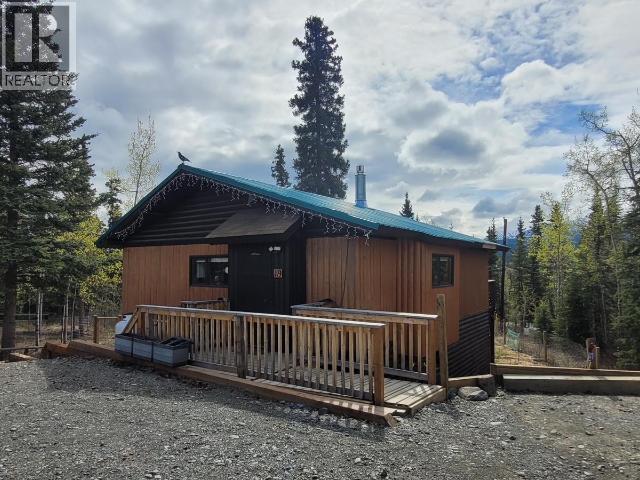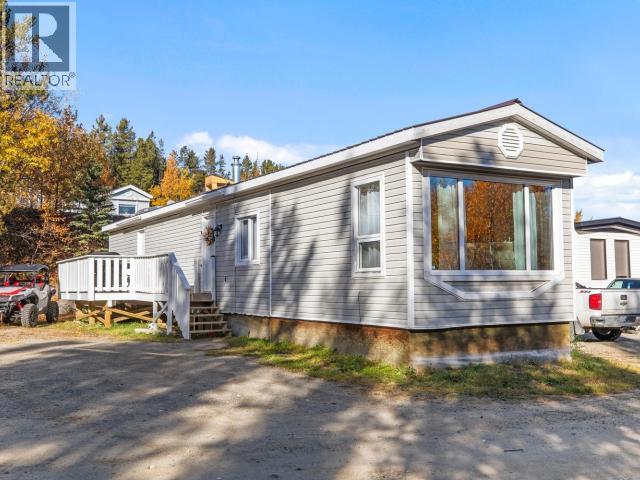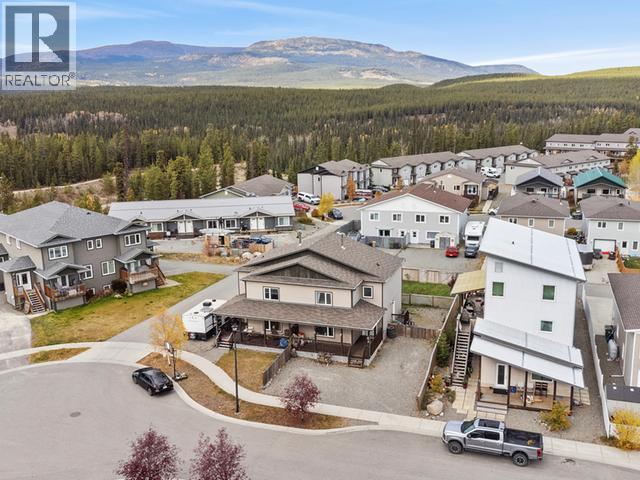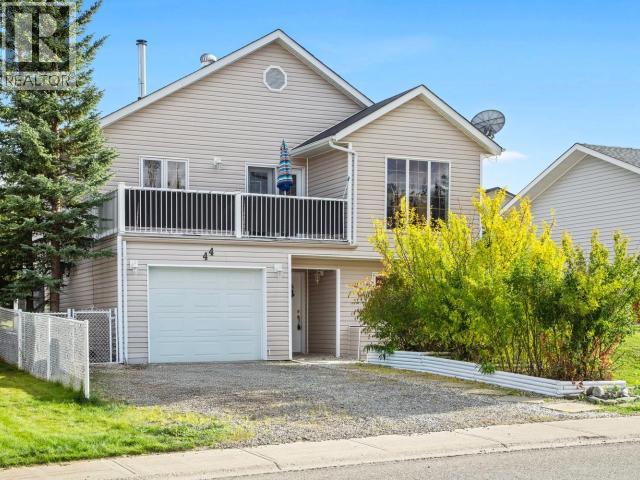- Houseful
- YT
- Whitehorse
- Y1A
- 46 Boxwood Cres
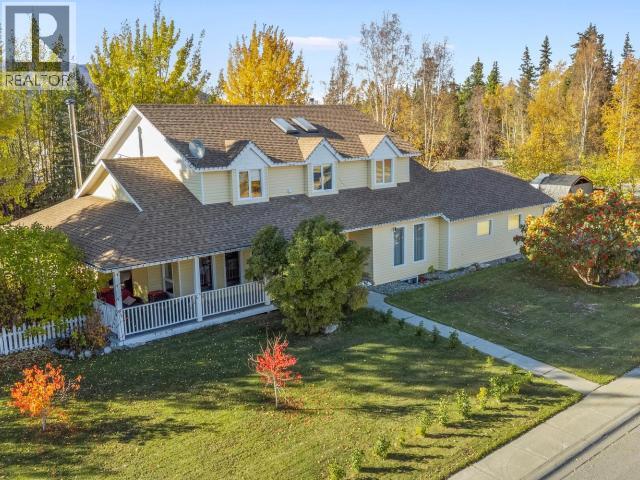
Highlights
Description
- Home value ($/Sqft)$396/Sqft
- Time on Housefulnew 3 hours
- Property typeSingle family
- Lot size0.52 Acre
- Year built1990
- Mortgage payment
Who's ready for country style living--in the city? This New England-style home sits on a 22,500 sqft double lot in Porter Creek, offering the perfect balance of space, comfort, and character. The main floor welcomes you with a grand entry, flex space to the right, and a den or office to the left. At the rear, the open-concept living space brings everyone together with a refreshed kitchen, dining area, and step-down family room featuring a wood-burning fireplace--all overlooking a private, park-like backyard. Upstairs, you'll find four generous bedrooms, including a primary bedroom with ensuite and secondary bath with double vanities. The basement is versatile with a 5th bedroom, a 3-pcs bath, and space for recreation and storage. Outside, huge driveway to the double attached garage, nearly 500 sqft of covered wraparound decking, and a massive south-facing yard complete with a 795 sqft concrete patio, greenhouse, and garden beds.This is your chance to own that house! (id:63267)
Home overview
- Fencing Fence, partially fenced
- # full baths 4
- # total bathrooms 4.0
- # of above grade bedrooms 5
- Community features School bus
- Directions 1402094
- Lot desc Lawn, garden area
- Lot dimensions 0.52
- Lot size (acres) 0.52
- Building size 2647
- Listing # 16872
- Property sub type Single family residence
- Status Active
- Bedroom 3.404m X 3.886m
Level: Above - Primary bedroom 3.708m X 4.877m
Level: Above - Bathroom (# of pieces - 5) Measurements not available
Level: Above - Ensuite bathroom (# of pieces - 3) Measurements not available
Level: Above - Bedroom 3.708m X 3.48m
Level: Above - Bedroom 3.48m X 4.369m
Level: Above - Utility 3.48m X 3.48m
Level: Basement - Storage 3.48m X 3.353m
Level: Basement - Recreational room / games room 5.994m X 8.712m
Level: Basement - Bathroom (# of pieces - 3) Measurements not available
Level: Basement - Bedroom 3.912m X 3.658m
Level: Basement - Foyer 4.343m X 4.877m
Level: Main - Den 4.216m X 3.658m
Level: Main - Living room 5.791m X 4.445m
Level: Main - Bathroom (# of pieces - 2) Measurements not available
Level: Main - Other 4.953m X 4.191m
Level: Main - Dining room 3.581m X 5.232m
Level: Main - Kitchen 4.369m X 3.683m
Level: Main
- Listing source url Https://www.realtor.ca/real-estate/28964828/46-boxwood-crescent-whitehorse
- Listing type identifier Idx

$-2,792
/ Month


