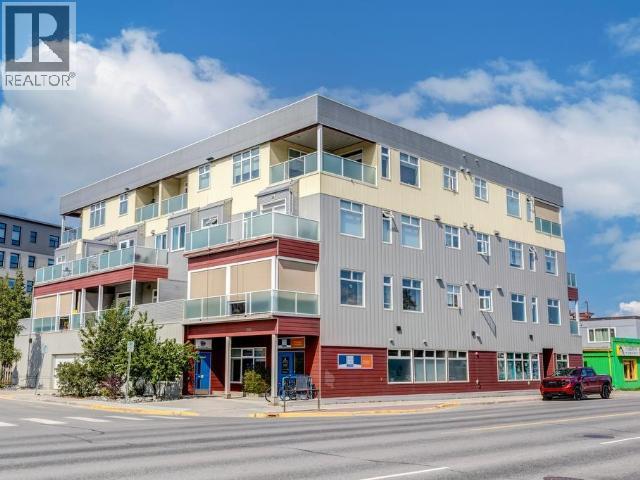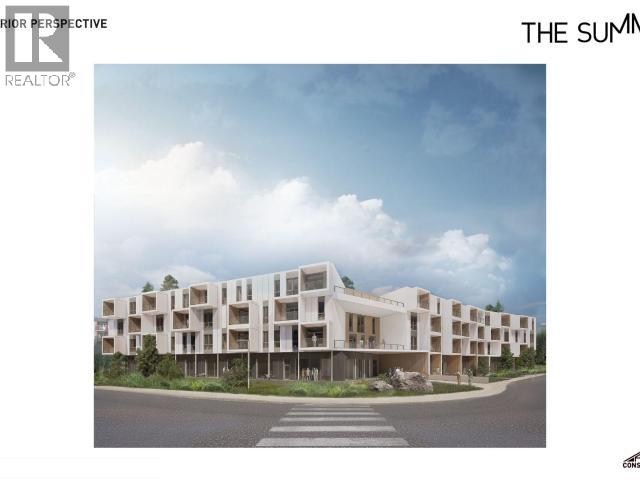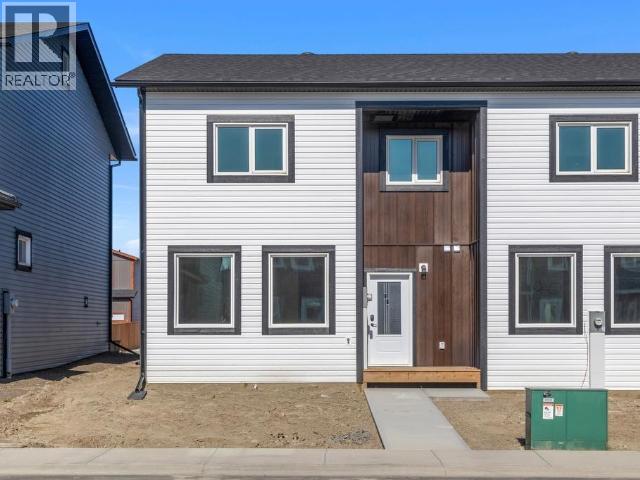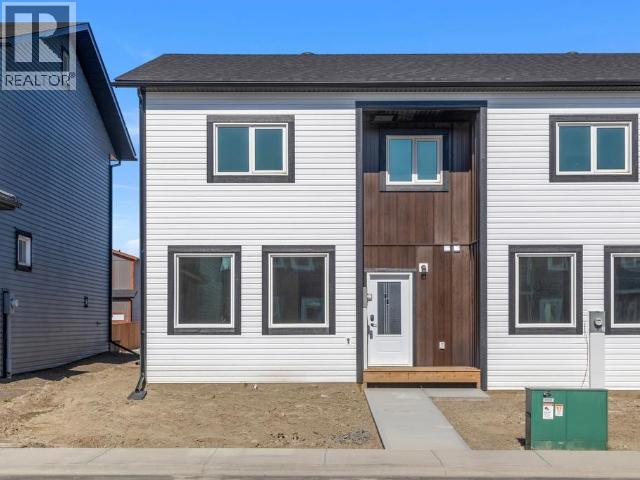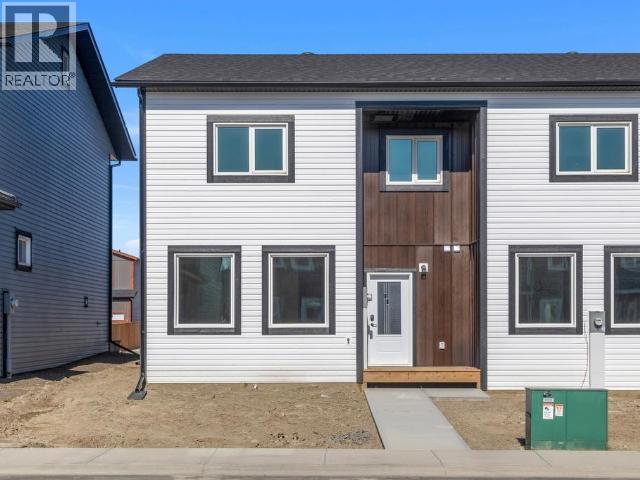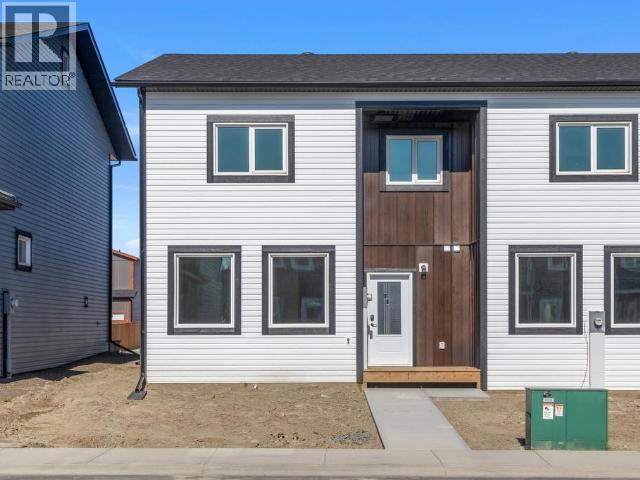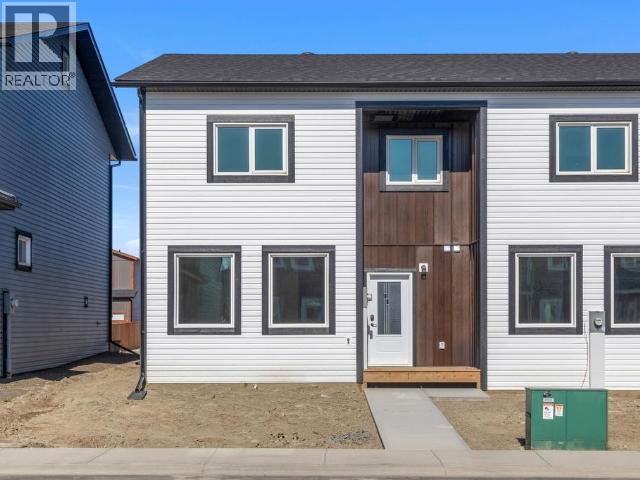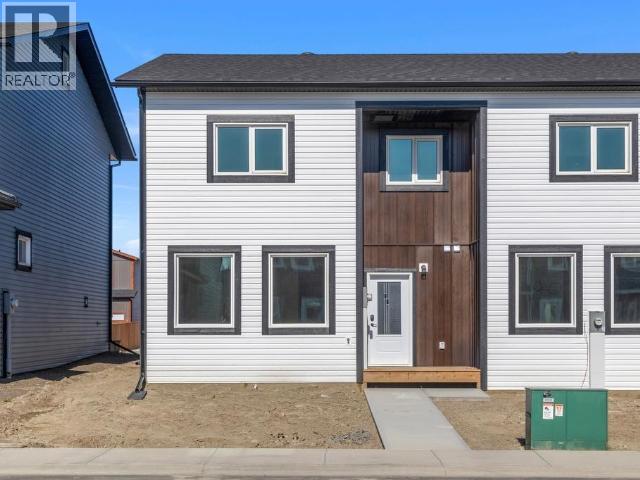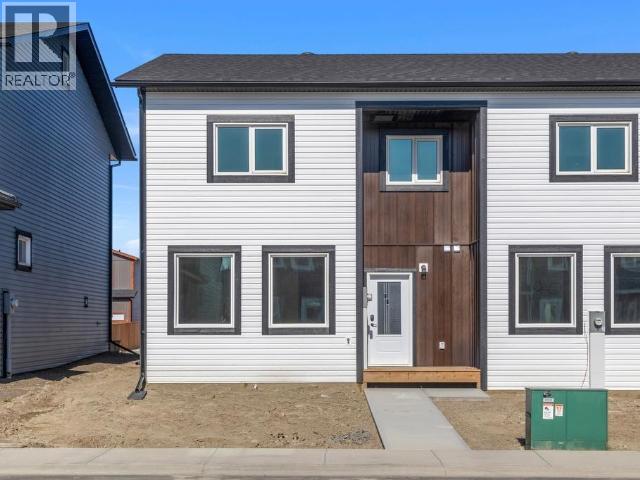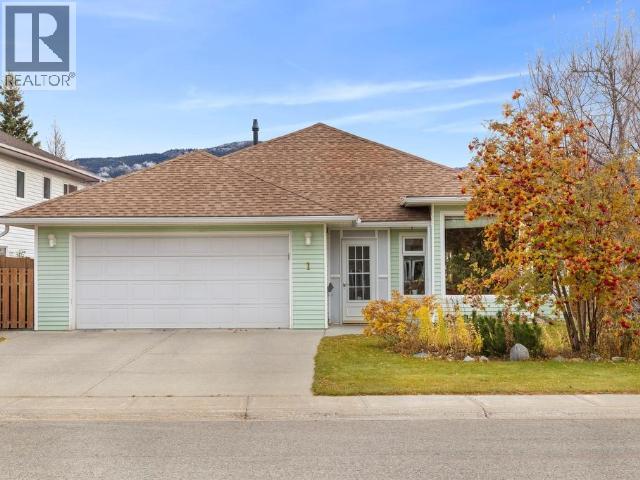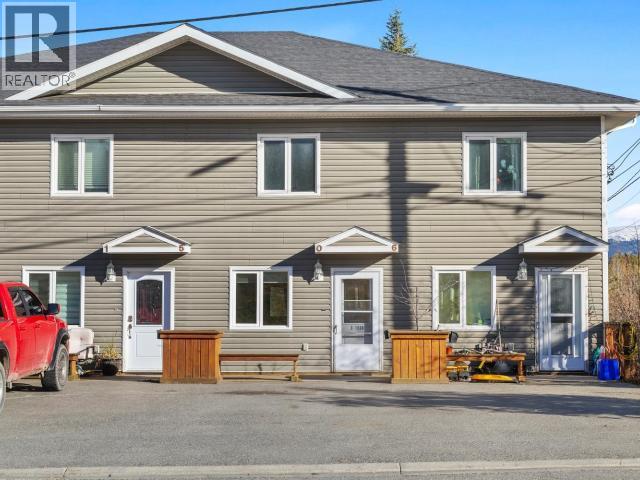- Houseful
- YT
- Whitehorse
- Y1A
- 5-1805 Dogwood St
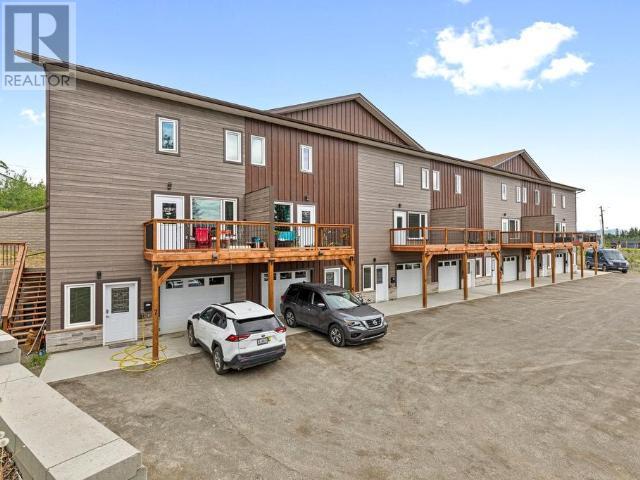
5-1805 Dogwood St
For Sale
114 Days
$584,000 $10K
$574,000
3 beds
3 baths
2,037 Sqft
5-1805 Dogwood St
For Sale
114 Days
$584,000 $10K
$574,000
3 beds
3 baths
2,037 Sqft
Highlights
This home is
6%
Time on Houseful
114 Days
Whitehorse
-23.47%
Description
- Home value ($/Sqft)$282/Sqft
- Time on Houseful114 days
- Property typeSingle family
- Year built2021
- Mortgage payment
NEW PRICE!! MOTIVATED TO SELL!! This open concept 3 level condo is the perfect home to relax and watch the sunrise with a coffee/tea in the morning on the front deck and BBQ in the back on your 2nd deck! Main level offers you a large garage, boot room, utility room with storage, 2nd storage that can be used as a rec room, work-out room and/or more storage. Upstairs you will find the kitchen that is open to the dining room and living room, pantry, and a ½ bathroom. Upstairs on the third level you'll find your primary bedroom with a walk-in closet and full ensuite, 2 bedrooms, additional bathroom, and laundry room. Additional parking is included. Condo fees cover insurance, water, sewer and garbage, snow removal and more! (id:63267)
Home overview
Interior
- # full baths 3
- # total bathrooms 3.0
- # of above grade bedrooms 3
Overview
- Lot size (acres) 0.0
- Building size 2037
- Listing # 16605
- Property sub type Single family residence
- Status Active
Rooms Information
metric
- Primary bedroom 4.877m X 3.15m
Level: Above - Bedroom 4.064m X 2.921m
Level: Above - Ensuite bathroom (# of pieces - 3) Measurements not available
Level: Above - Bathroom (# of pieces - 4) Measurements not available
Level: Above - Laundry 0.914m X 1.829m
Level: Above - Bedroom 3.048m X 2.946m
Level: Above - Storage 2.743m X 3.048m
Level: Basement - Dining room 4.877m X 2.743m
Level: Main - Living room 4.877m X 5.182m
Level: Main - Kitchen 4.877m X 3.2m
Level: Main - Bathroom (# of pieces - 2) Measurements not available
Level: Main
SOA_HOUSEKEEPING_ATTRS
- Listing source url Https://www.realtor.ca/real-estate/28548160/5-1805-dogwood-street-whitehorse
- Listing type identifier Idx
The Home Overview listing data and Property Description above are provided by the Canadian Real Estate Association (CREA). All other information is provided by Houseful and its affiliates.

Lock your rate with RBC pre-approval
Mortgage rate is for illustrative purposes only. Please check RBC.com/mortgages for the current mortgage rates
$-1,149
/ Month25 Years fixed, 20% down payment, % interest
$382
Maintenance
$
$
$
%
$
%

Schedule a viewing
No obligation or purchase necessary, cancel at any time


