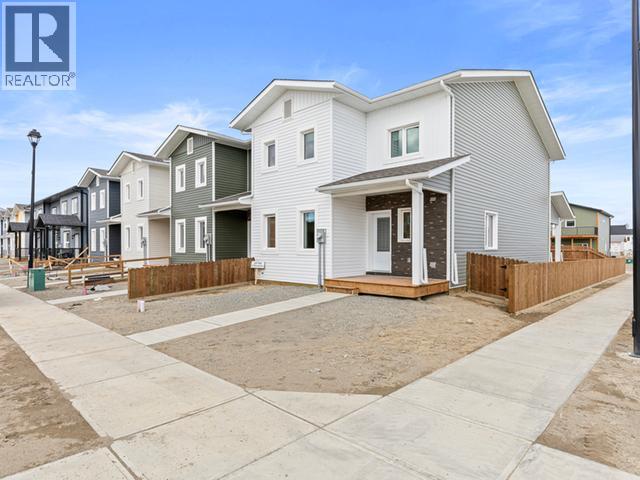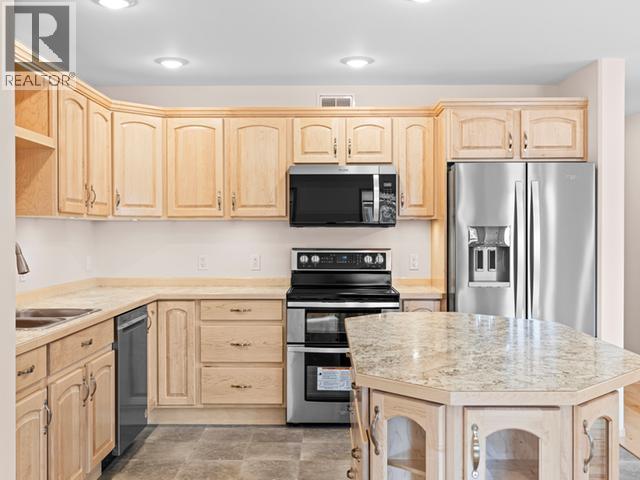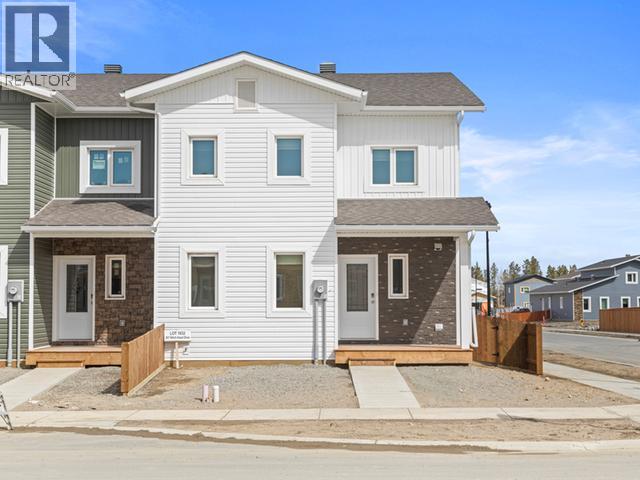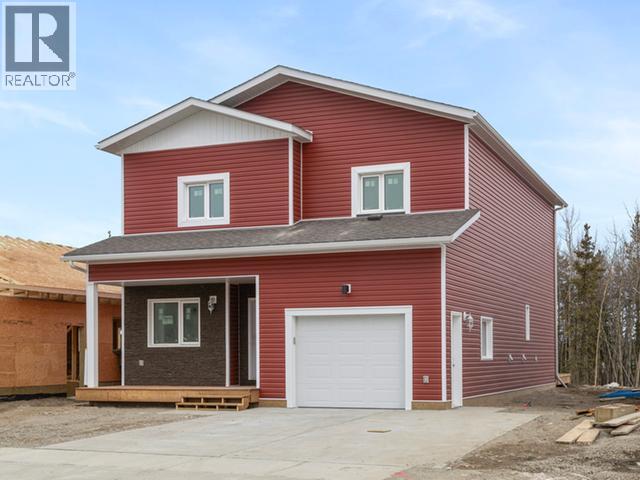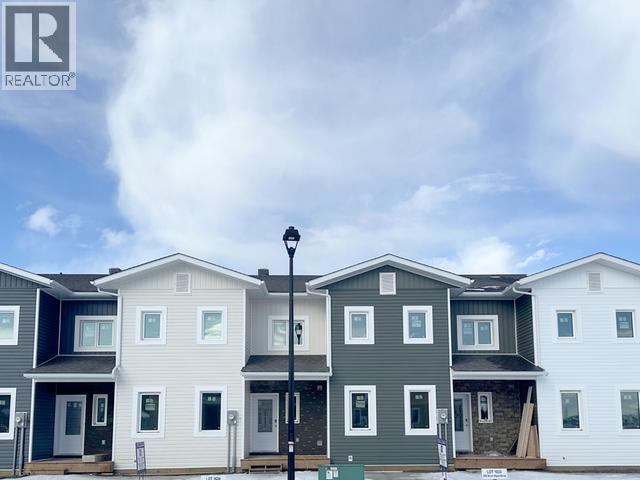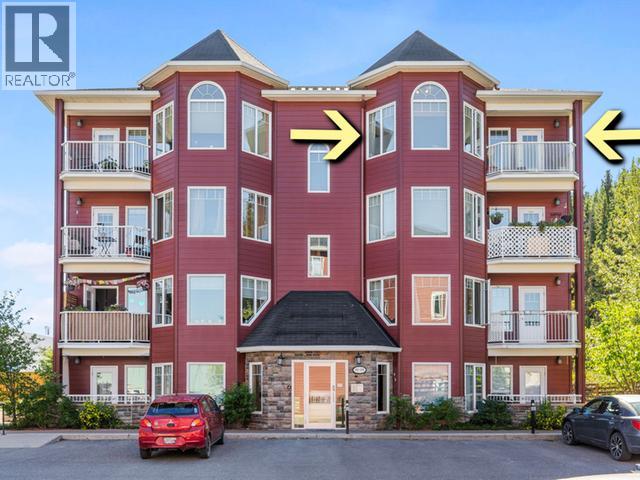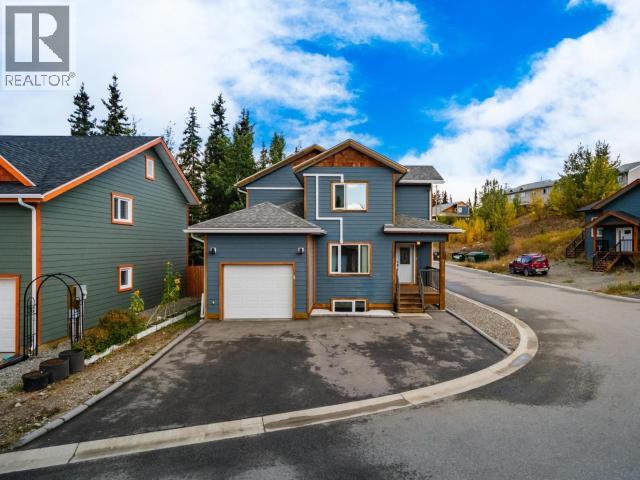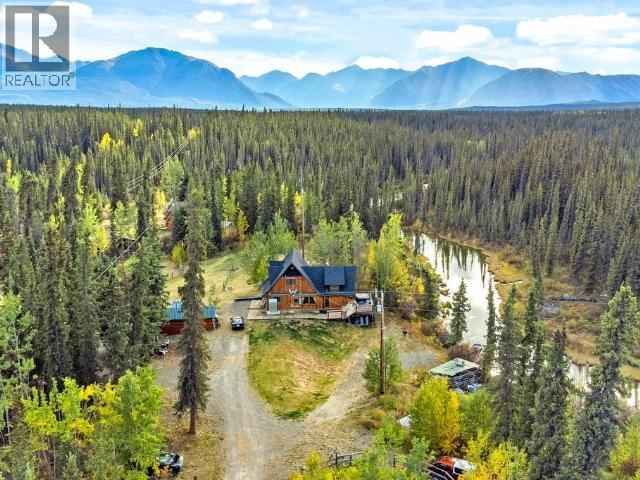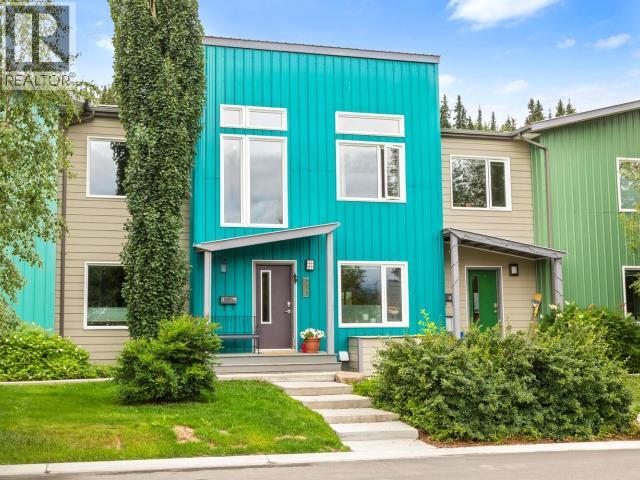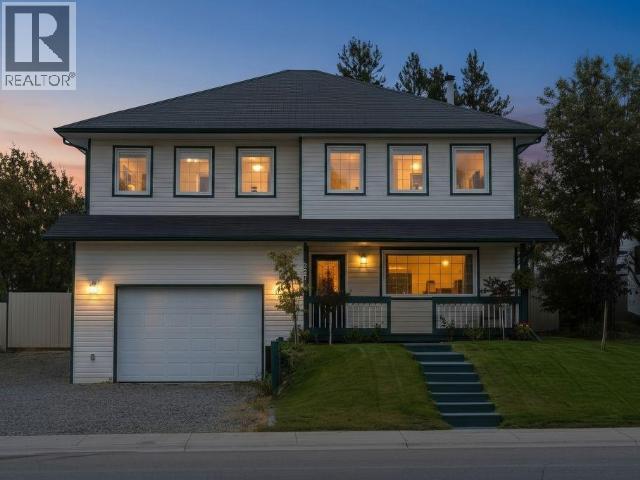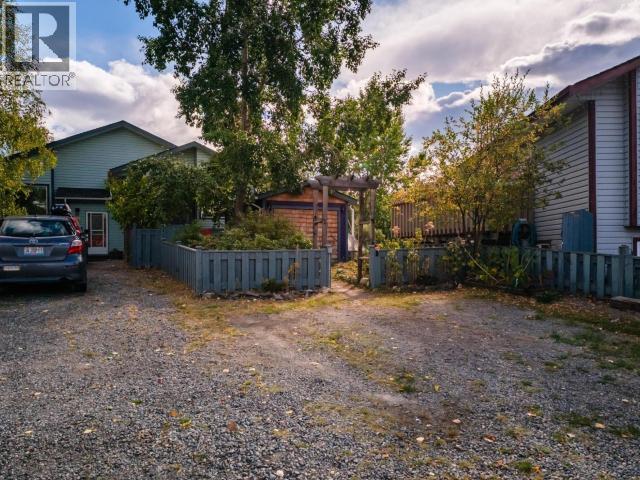- Houseful
- YT
- Whitehorse
- Y1A
- 5 Gem Pl
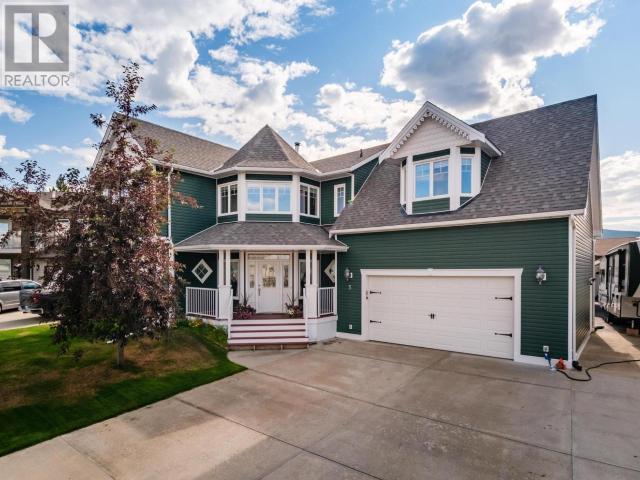
5 Gem Pl
5 Gem Pl
Highlights
Description
- Home value ($/Sqft)$319/Sqft
- Time on Houseful51 days
- Property typeSingle family
- Year built2007
- Mortgage payment
Welcome to 5 Gem Place, a stunning Victorian-style family estate offering over 3,700 sq. ft. of exquisitely designed living space. This 4 bedroom (could be 5) home features a den, finished basement, and bonus room above the garage with wet bar. The grand mosaic-tiled foyer opens to the living room with bay window, copper ceiling, wainscoting, and maple hardwood floors. The gourmet kitchen boasts custom maple cabinets, walk-in pantry, central island, and Frigidaire Professional appliances, with direct access to a 6-person hot tub and private deck. Upstairs, the luxurious master suite includes a walk-in closet, custom walnut vanity, and 4-piece spa ensuite. Three additional bedrooms share a 3-piece bath, plus an upstairs laundry with hidden closets. The fully landscaped yard features a gazebo, shed, RV parking, and covered carport. Check out the iGuide link/ YouTube Video and call your realtor today! This stunning home won't last long! (id:63267)
Home overview
- Fencing Fence
- # full baths 4
- # total bathrooms 4.0
- # of above grade bedrooms 4
- Community features School bus
- Lot desc Lawn, garden area
- Lot dimensions 9537
- Lot size (acres) 0.22408365
- Building size 3764
- Listing # 16667
- Property sub type Single family residence
- Status Active
- Family room 5.766m X 5.664m
Level: Above - Primary bedroom 5.283m X 4.547m
Level: Above - Bedroom 3.556m X 3.302m
Level: Above - Ensuite bathroom (# of pieces - 4) Measurements not available
Level: Above - Bathroom (# of pieces - 4) Measurements not available
Level: Above - Bedroom 3.607m X 2.946m
Level: Above - Bathroom (# of pieces - 4) Measurements not available
Level: Basement - Bedroom 3.581m X 3.683m
Level: Basement - Recreational room / games room 11.633m X 4.293m
Level: Basement - Utility 2.845m X 2.362m
Level: Basement - Bedroom 3.277m X 4.547m
Level: Main - Bathroom (# of pieces - 2) Measurements not available
Level: Main - Living room 5.563m X 5.131m
Level: Main - Kitchen 3.531m X 4.572m
Level: Main - Storage 2.108m X 2.362m
Level: Main - Foyer 2.921m X 2.921m
Level: Main - Dining room 3.2m X 5.029m
Level: Main
- Listing source url Https://www.realtor.ca/real-estate/28672392/5-gem-place-whitehorse
- Listing type identifier Idx

$-3,200
/ Month


