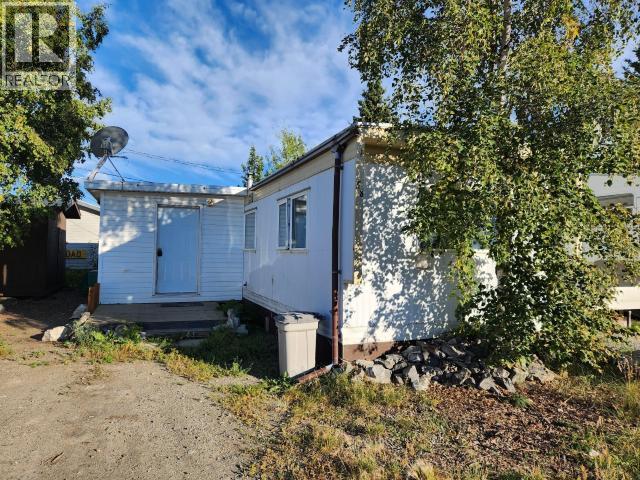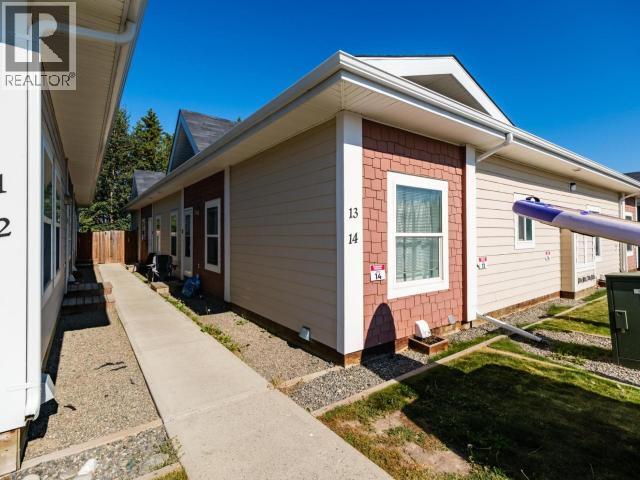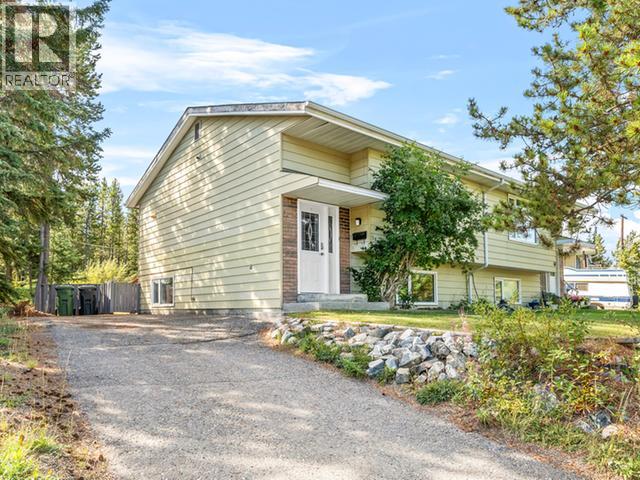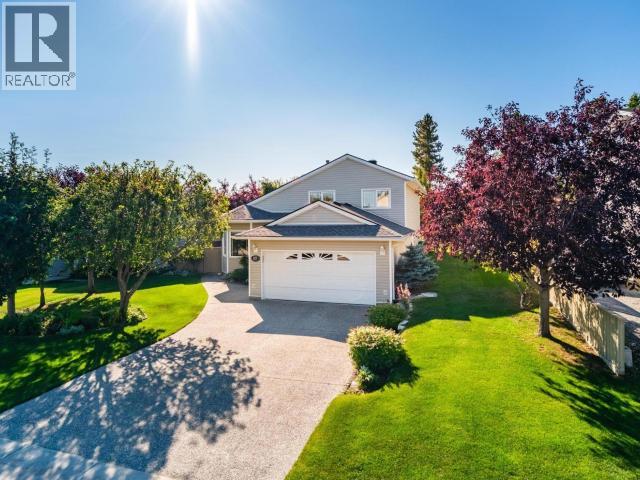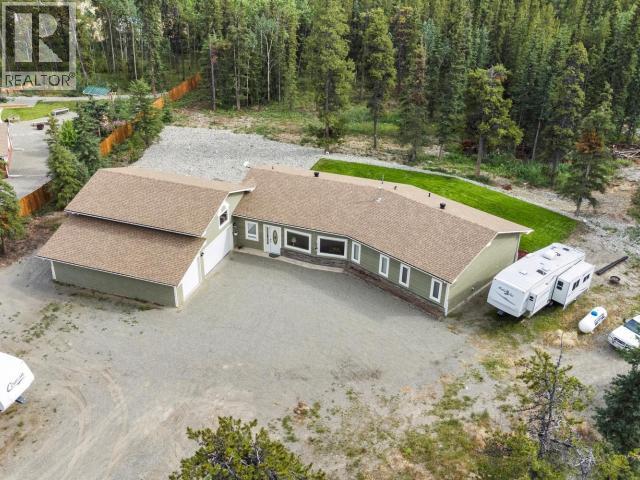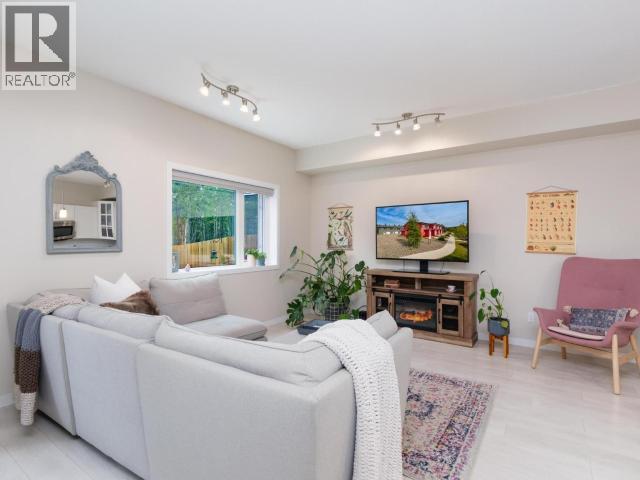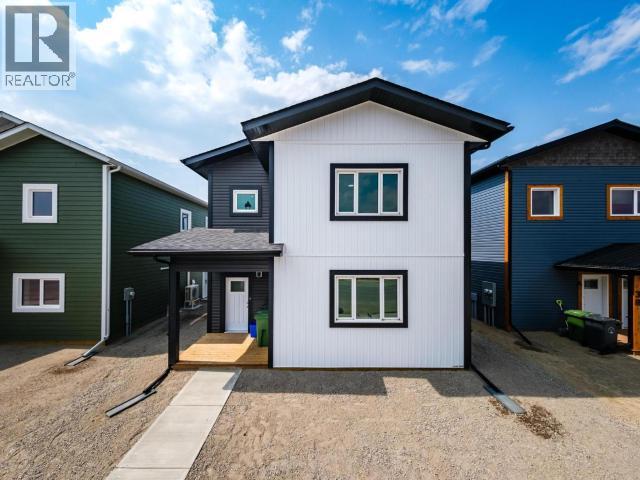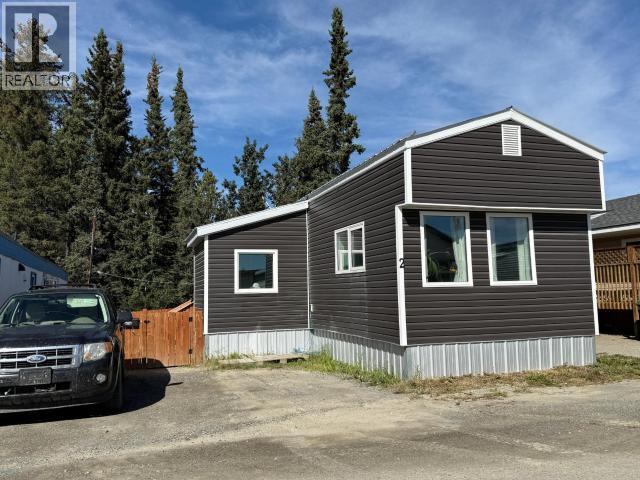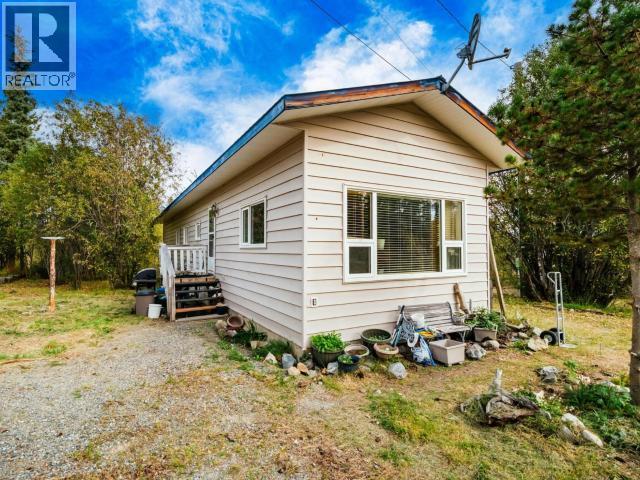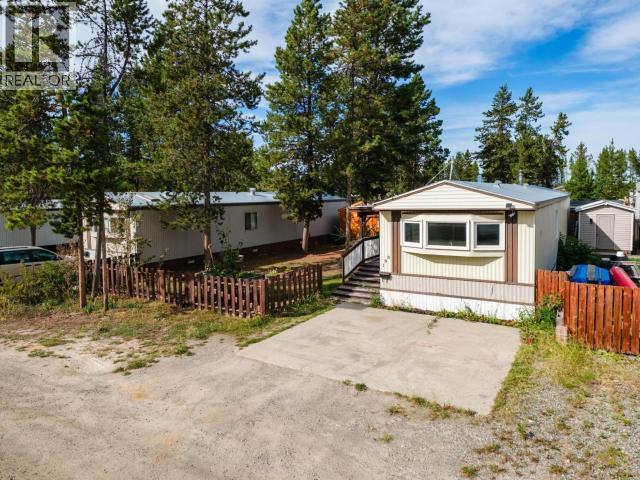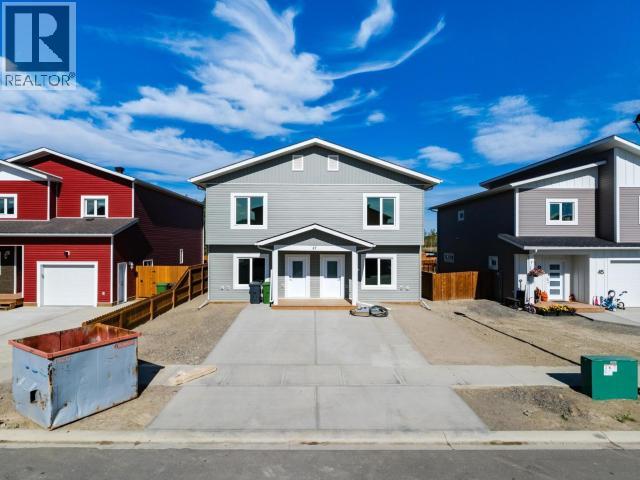- Houseful
- YT
- Whitehorse
- Y1A
- 50 Dieppe Dr
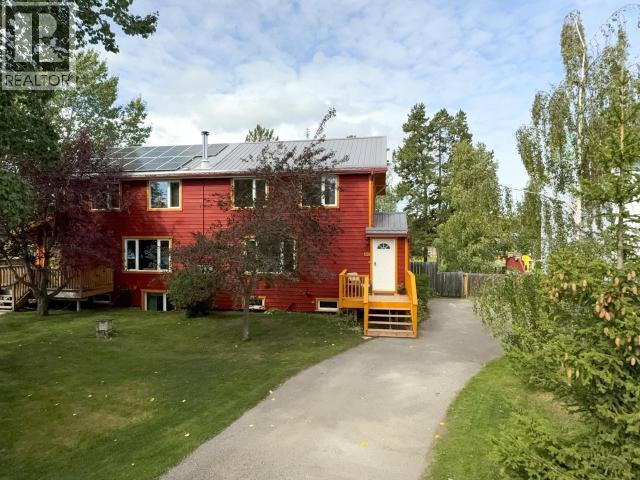
Highlights
Description
- Home value ($/Sqft)$422/Sqft
- Time on Houseful16 days
- Property typeSingle family
- Mortgage payment
Fully renovated 1/2 duplex on a quiet cul-de-sac. 3 beds, 1 bath that has had SONOpan soundproofing board installed on the party walls. The kitchen boasts new everything, white cabinetry, sleek black countertops, and stainless steel appliances, complemented by a tiled backsplash. Updated large windows throughout the home provide ample natural light. The upgrade list inside is extensive! All the original wood floors have been refinished, new light fixtures, a hot water tank, fresh paint inside and out, and the home has been wrapped with 2" styrofoam insulation and R70 in the attic, a metal roof, 200 Amp service, and an electric furnace, making this home move-in ready and energy-efficient. Upstairs - 3 bedrooms and the renovated main bathroom with a double vanity and tiled tub surround. The basement has a home office, laundry area and tons of storage. It's a Beauty! Video tour & Interactive Matterport tour in media links. (id:63267)
Home overview
- Fencing Fence
- # full baths 1
- # total bathrooms 1.0
- # of above grade bedrooms 3
- Lot dimensions 4133
- Lot size (acres) 0.097109966
- Building size 1540
- Listing # 16752
- Property sub type Single family residence
- Status Active
- Bedroom 3.048m X 3.353m
Level: Above - Primary bedroom 3.962m X 2.438m
Level: Above - Bathroom (# of pieces - 4) Measurements not available
Level: Above - Laundry 2.438m X 2.438m
Level: Basement - Den 2.743m X 3.048m
Level: Basement - Dining room 2.743m X 3.353m
Level: Main - Living room 4.267m X 3.353m
Level: Main - Kitchen 3.962m X 2.134m
Level: Main
- Listing source url Https://www.realtor.ca/real-estate/28763984/50-dieppe-drive-whitehorse
- Listing type identifier Idx

$-1,733
/ Month


