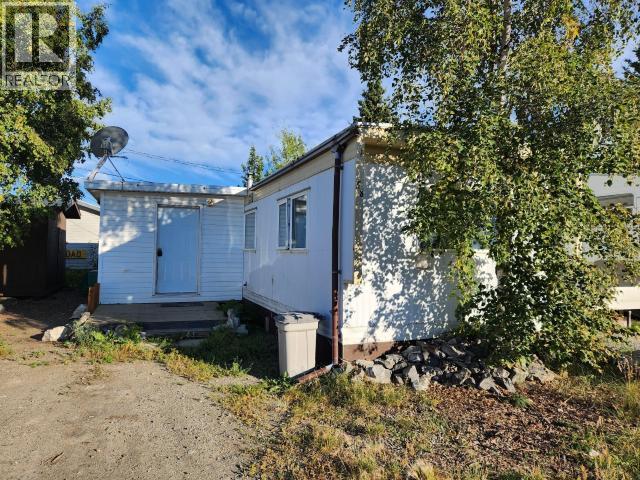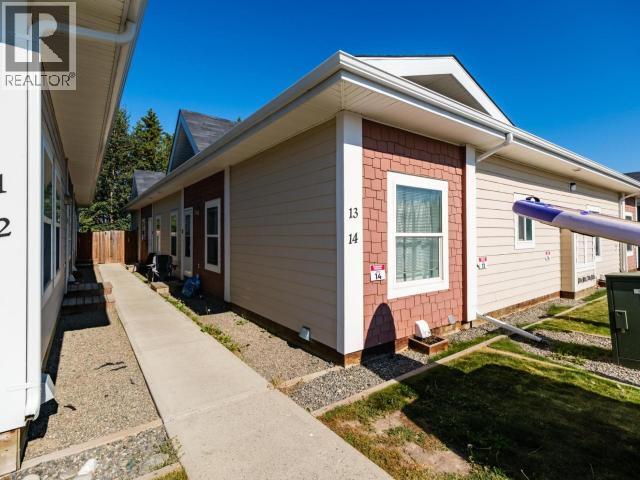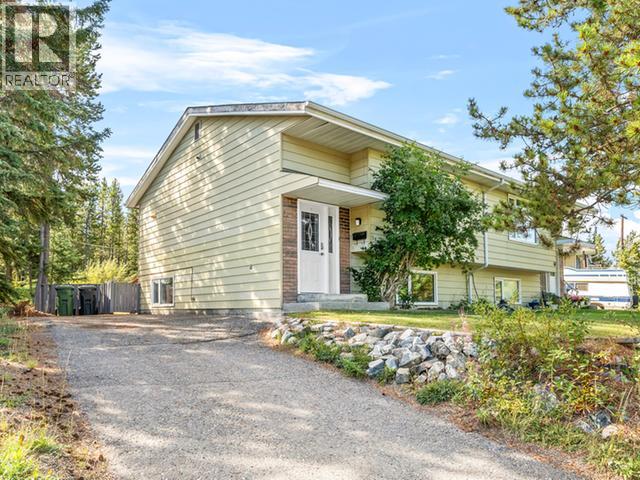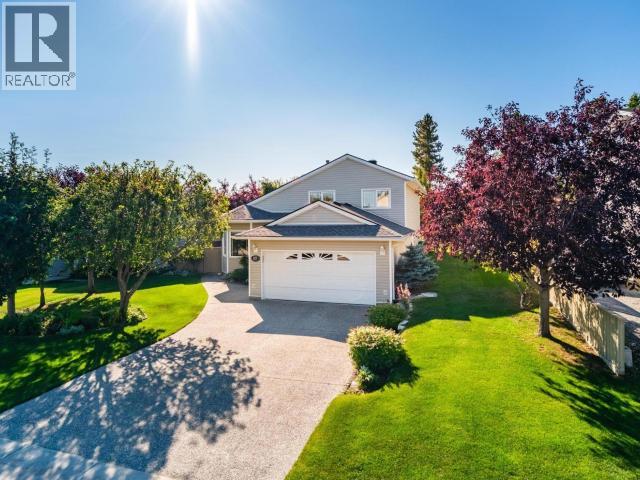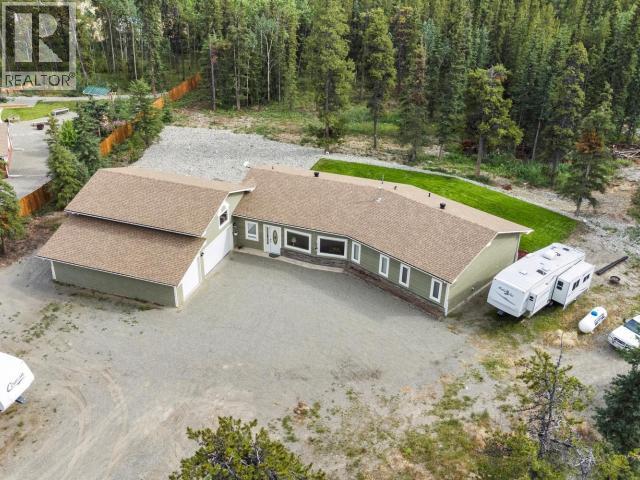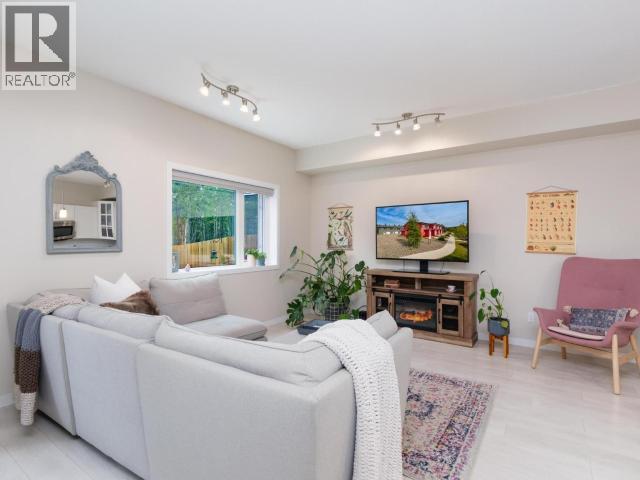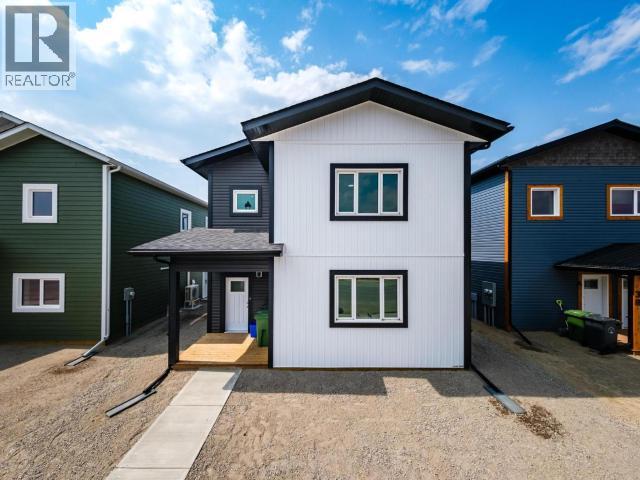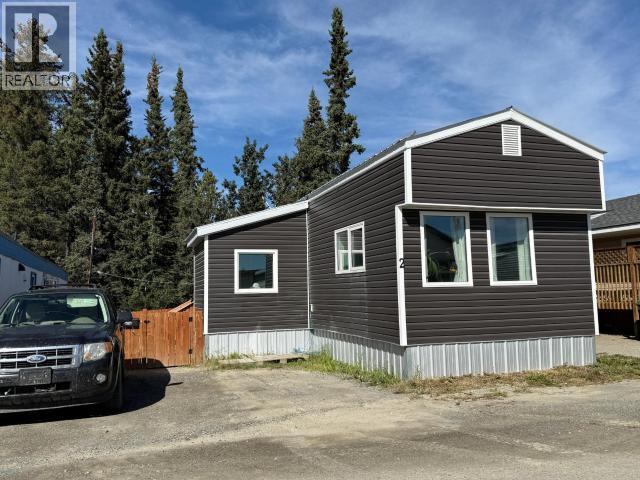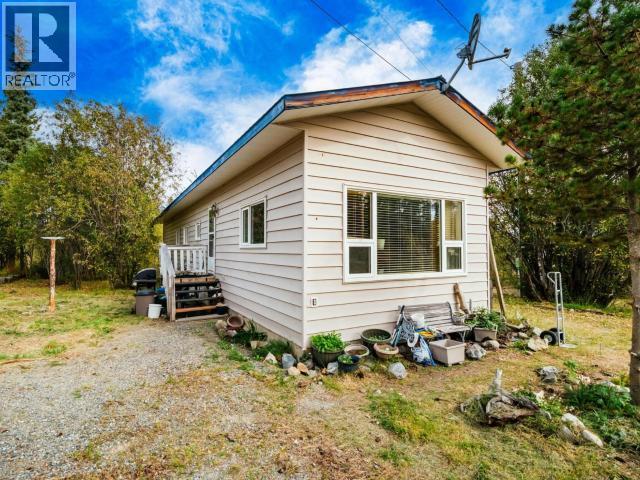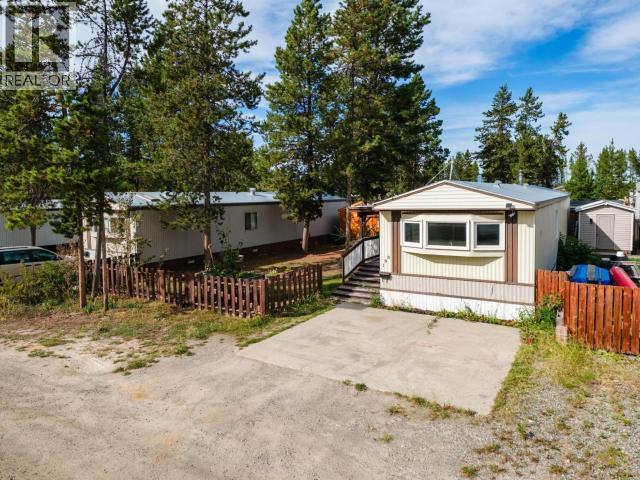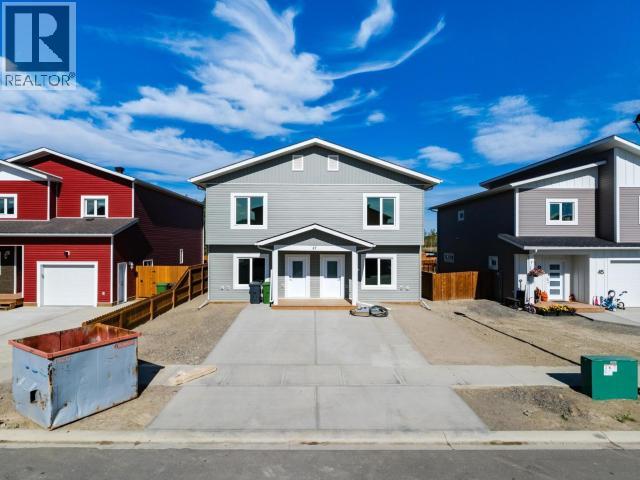- Houseful
- YT
- Whitehorse
- Y1A
- 507 Dezadeash Rd
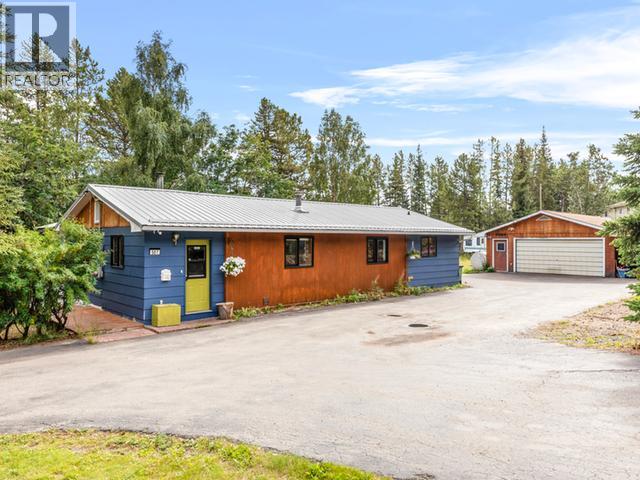
Highlights
Description
- Home value ($/Sqft)$417/Sqft
- Time on Houseful16 days
- Property typeSingle family
- Year built1976
- Mortgage payment
Incredible RARE find with this amazing Crestview GEM which is situated on a 19,977 sqft corner lot! TAKE a TOUR today and CLICK the Video link! 1,560 sqft bungalow with 3 bedrooms, 1 den (c/b 4th bed), 2 bathrooms w ensuite in master, huge entrance, spacious kitchen w breakfast nook, granite countertops throughout, dining room w an additional sitting area next to the wood stove and a huge step-down living room with direct access to the huge 26x12 sqft deck. Detached insulated 22x27 sqft shop, wood and garden sheds and 2-entrance asphalt driveway. Some upgrades include house re-painted (2025); vinyl flooring in kitchen & hallway (2024); hot water tank (2024); gutters (2022); oil tank (2019); metal/tin roof (2016); hardwood floors in dining/living & bedrooms (2016) and Blaze King wood stove (2016). 5-6 cords of wood used in the past year. Close to all local amenities that Crestview/Porter Creek have to offer including the trail systems steps from your yard. Deck Sold As Is Where Is. (id:63267)
Home overview
- Fencing Partially fenced
- # full baths 2
- # total bathrooms 2.0
- # of above grade bedrooms 3
- Community features School bus
- Lot desc Lawn, garden area
- Lot dimensions 19977
- Lot size (acres) 0.4693844
- Building size 1560
- Listing # 16749
- Property sub type Single family residence
- Status Active
- Other 3.531m X 2.489m
Level: Main - Bedroom 3.556m X 2.921m
Level: Main - Ensuite bathroom (# of pieces - 3) Measurements not available
Level: Main - Den 3.556m X 2.21m
Level: Main - Kitchen 3.937m X 3.429m
Level: Main - Foyer 3.454m X 2.21m
Level: Main - Bedroom 3.531m X 2.489m
Level: Main - Dining room 4.826m X 3.861m
Level: Main - Primary bedroom 3.505m X 3.327m
Level: Main - Living room 7.01m X 3.429m
Level: Main - Bathroom (# of pieces - 4) Measurements not available
Level: Main
- Listing source url Https://www.realtor.ca/real-estate/28763088/507-dezadeash-road-whitehorse
- Listing type identifier Idx

$-1,733
/ Month


