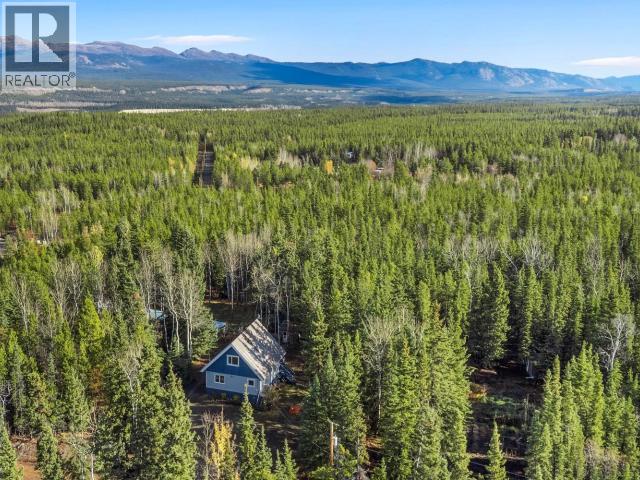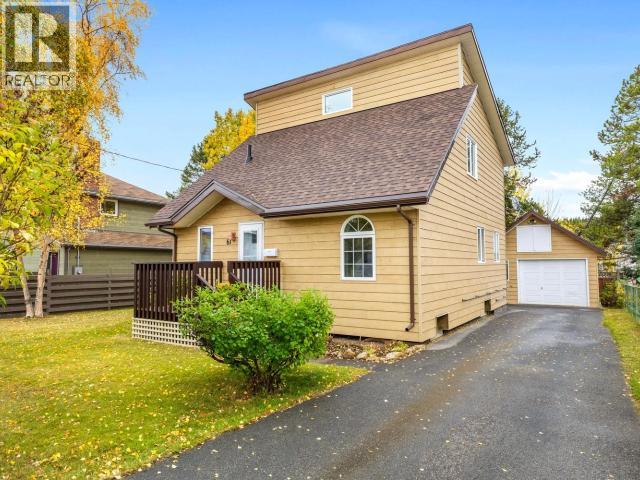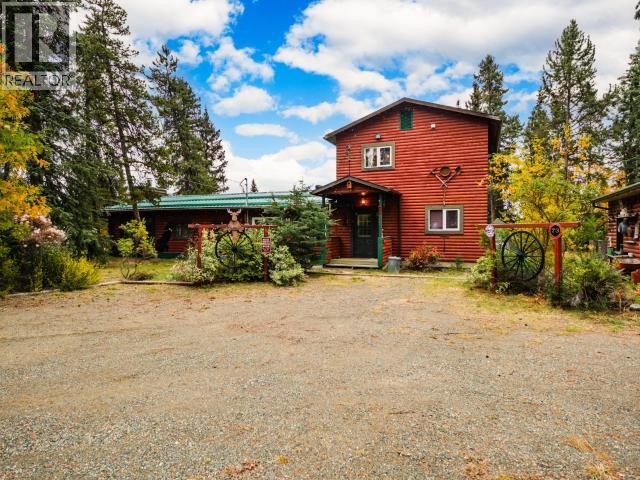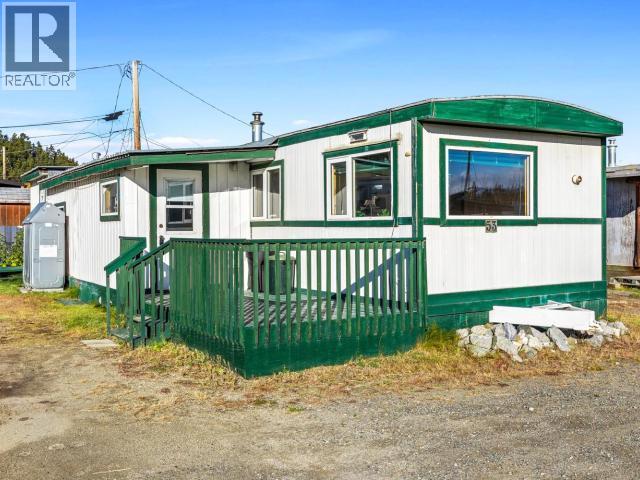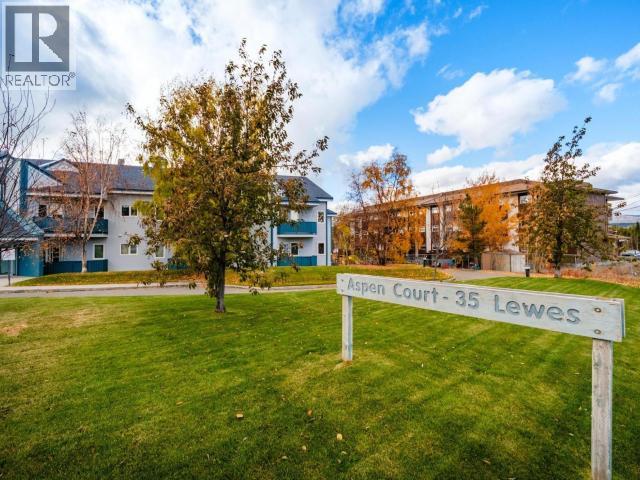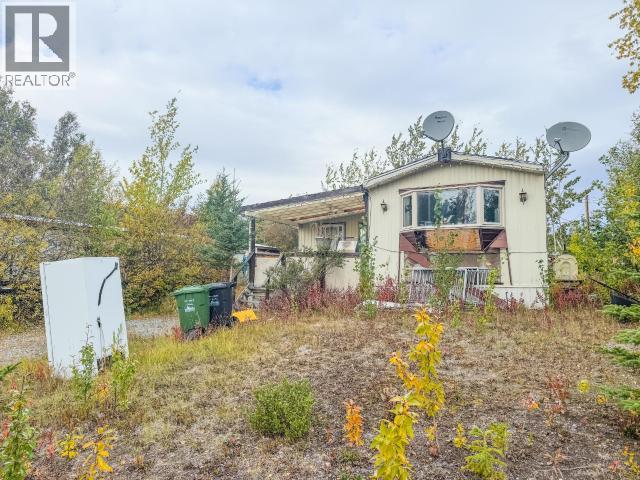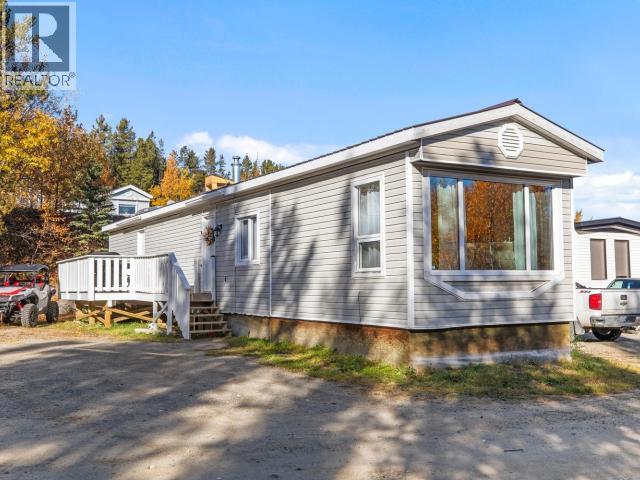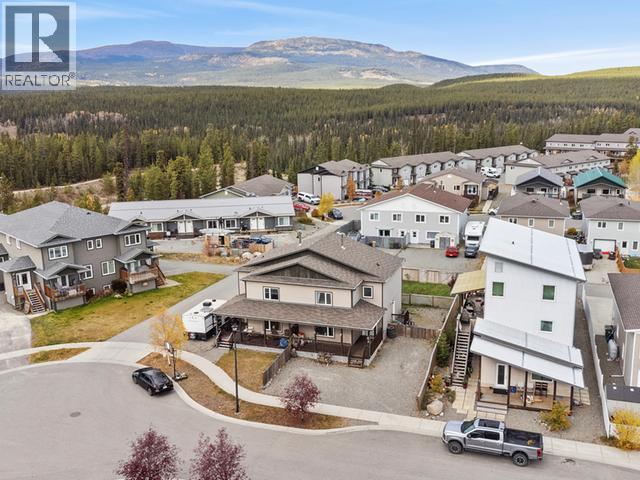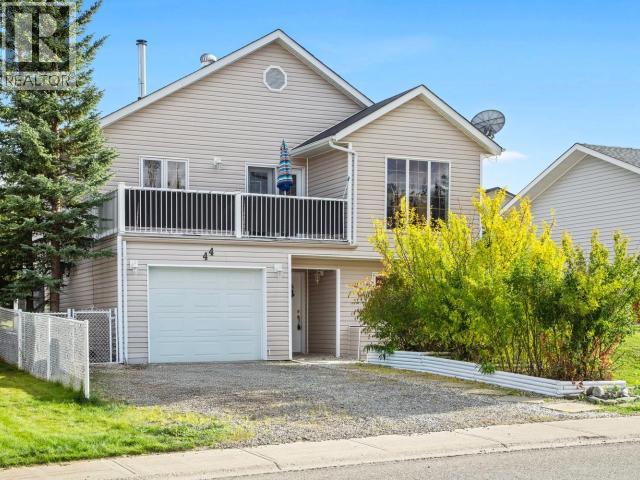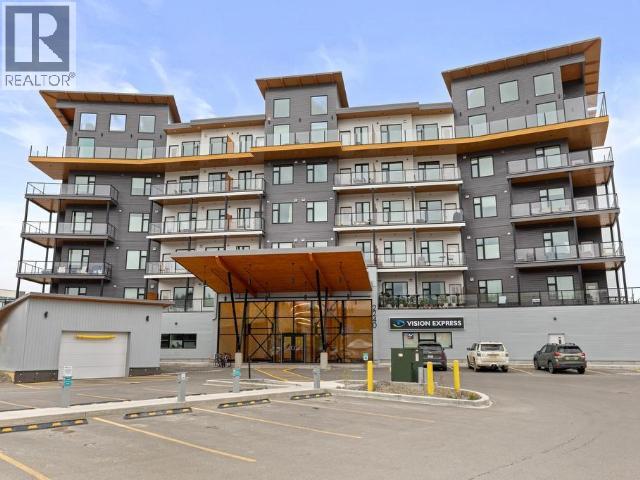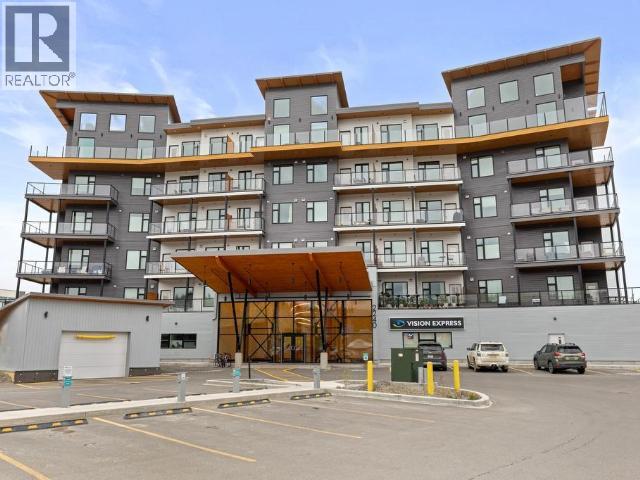- Houseful
- YT
- Whitehorse
- Y1A
- 51 Fireweed Dr
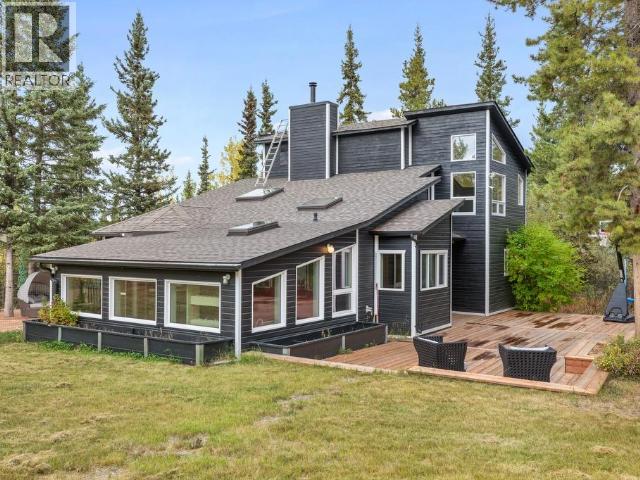
Highlights
Description
- Home value ($/Sqft)$603/Sqft
- Time on Houseful15 days
- Property typeSingle family
- Lot size4.40 Acres
- Year built1988
- Mortgage payment
Spectacular location on 4.4 acres above Mary Lake. 1.5 storey home with detached garage(32x22), garden suite, tiny home studio, and greenhouse. Designed to take advantage of all day sun and south-west facing vista views of Golden Horn and Mt Sima. A blending of maple, stainless steel and glass throughout compliment the open layout and add to the feeling of warmth and brightness. An abundance of windows, cathedral ceilings, maple hardwood and unique design touches are evident throughout. Kitchen with maple cabinets accented with stainless countertops, glass top breakfast bar and quartz island opens up to a magnificent living/dining room with wood fireplace. Main level family room, huge decks front and back, screened in sun room 18x20, cedar barrel sauna all add to the appeal of this country gem. (id:63267)
Home overview
- # full baths 3
- # total bathrooms 3.0
- # of above grade bedrooms 2
- Community features School bus
- Lot desc Garden area
- Lot dimensions 4.4
- Lot size (acres) 4.4
- Building size 2404
- Listing # 16835
- Property sub type Single family residence
- Status Active
- Bathroom (# of pieces - 4) Measurements not available
Level: Above - Primary bedroom 6.706m X 5.486m
Level: Above - Living room 6.401m X 4.42m
Level: Main - Bedroom 5.359m X 3.658m
Level: Main - Bathroom (# of pieces - 3) Measurements not available
Level: Main - Utility 3.353m X 3.302m
Level: Main - Foyer 1.981m X 1.981m
Level: Main - Bathroom (# of pieces - 3) Measurements not available
Level: Main - Kitchen 5.486m X 4.267m
Level: Main - Bedroom 3.581m X 2.946m
Level: Main - Dining room 4.877m X 3.81m
Level: Main - Storage 2.337m X 2.184m
Level: Main - Recreational room / games room 5.486m X 4.267m
Level: Main
- Listing source url Https://www.realtor.ca/real-estate/28898611/51-fireweed-drive-whitehorse
- Listing type identifier Idx

$-3,867
/ Month


