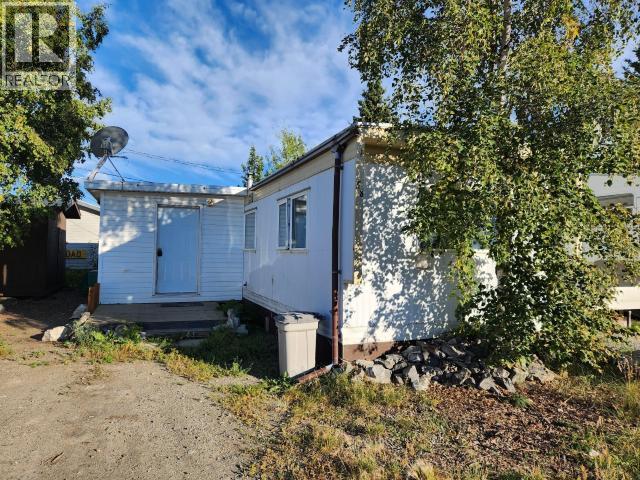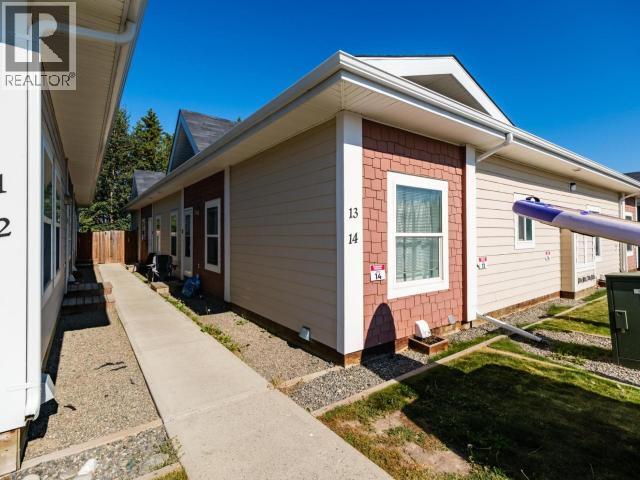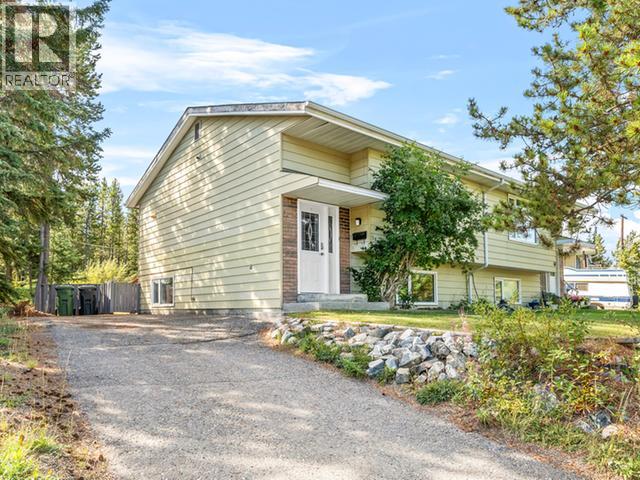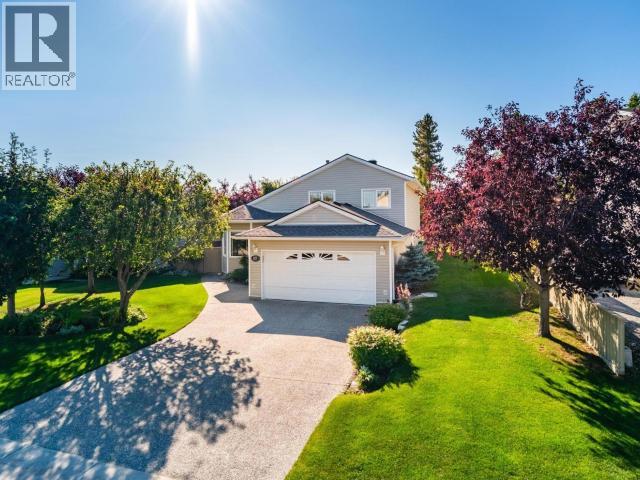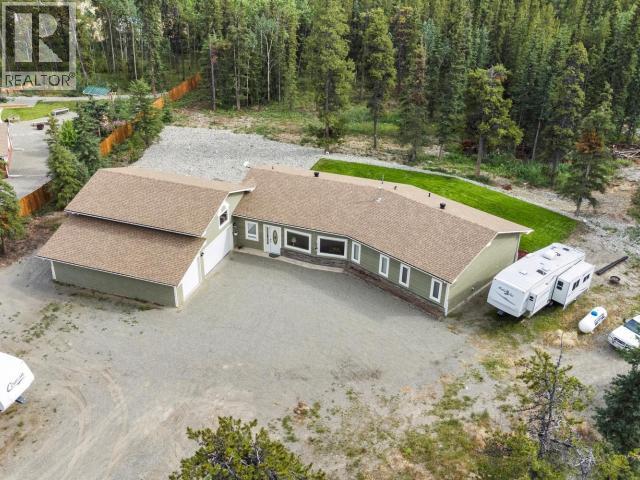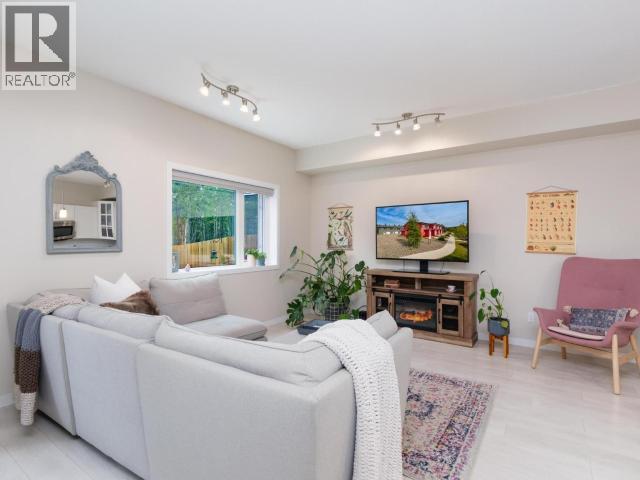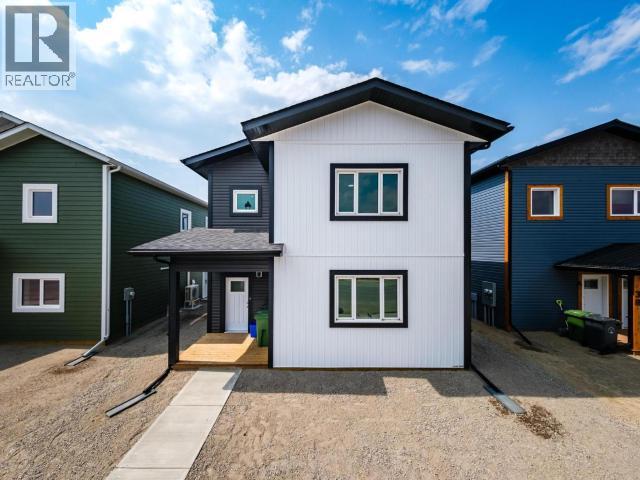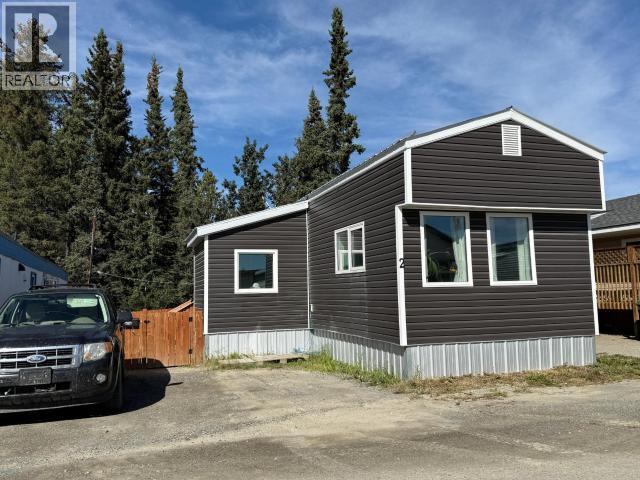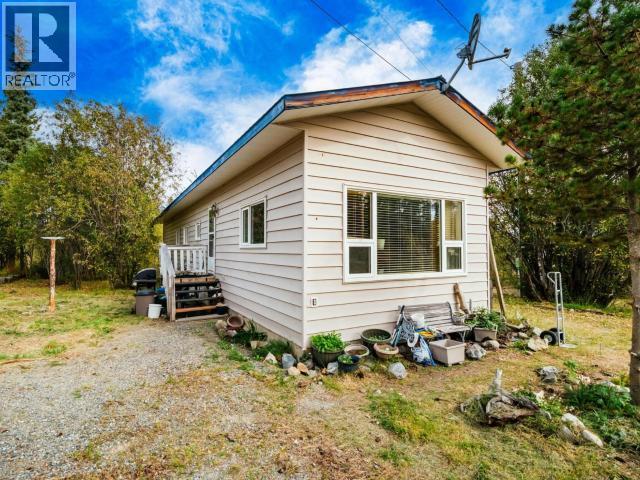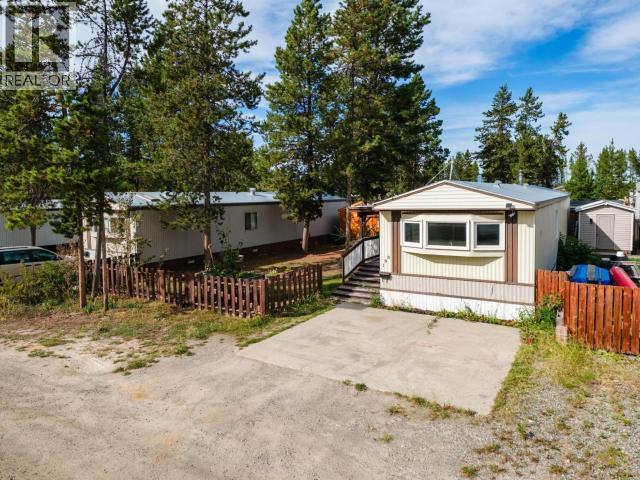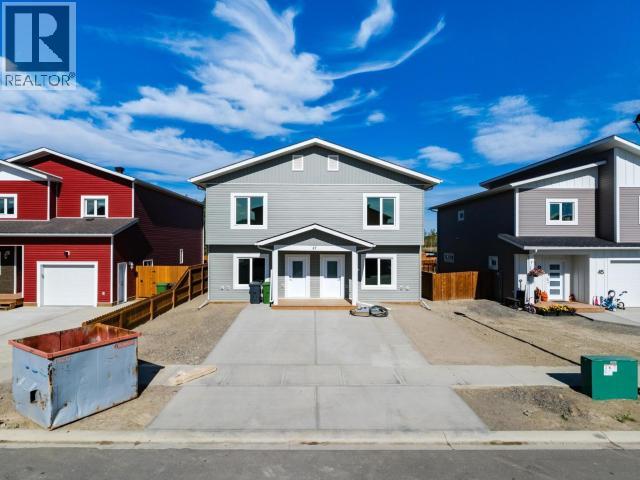- Houseful
- YT
- Whitehorse
- Y1A
- 64 Eldorado Dr
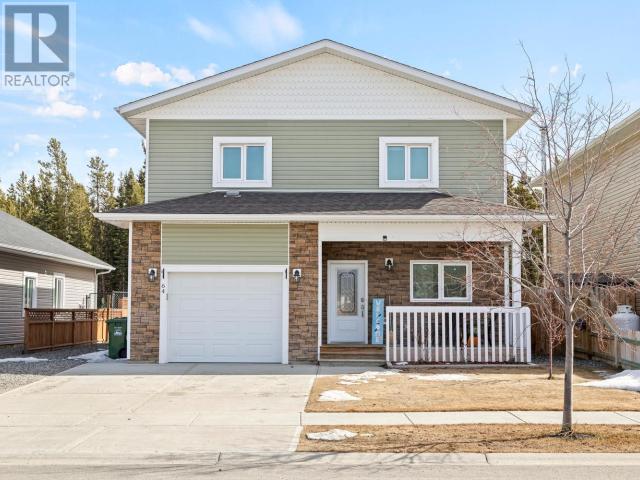
Highlights
This home is
52%
Time on Houseful
143 Days
Home features
Perfect for pets
Whitehorse
-23.47%
Description
- Home value ($/Sqft)$356/Sqft
- Time on Houseful143 days
- Property typeSingle family
- Year built2017
- Mortgage payment
Welcome to 64 Eldorado Drive--where comfort meets adventure in Whistle Bend! This bright and breezy 3-bed + den, 2.5-bath gem backs right onto greenbelt and even has room for your RV. With 2,200 sq ft of smartly designed living space, you'll love the open-concept main floor with maple floors, big windows, and a kitchen made for gathering. Need a home office or guest space? The den's got you covered. Upstairs, spread out in two spacious bedrooms, a cozy family hangout, and a dreamy primary suite with walk-in and ensuite. Outside, on your 7,200+ lot enjoy the fully fenced yard, sunny patio, and direct access to trails. Green-built and move-in ready--this home truly checks all the boxes! (id:55581)
Home overview
Exterior
- Fencing Fence
Interior
- # full baths 3
- # total bathrooms 3.0
- # of above grade bedrooms 3
Location
- Community features School bus
Lot/ Land Details
- Lot desc Lawn
Overview
- Lot size (acres) 0.0
- Building size 2202
- Listing # 16388
- Property sub type Single family residence
- Status Active
Rooms Information
metric
- Bedroom 4.039m X 4.597m
Level: Above - Primary bedroom 4.572m X 4.877m
Level: Above - Bathroom (# of pieces - 4) Measurements not available
Level: Above - Family room 5.207m X 4.496m
Level: Above - Bedroom 4.496m X 4.597m
Level: Above - Ensuite bathroom (# of pieces - 4) Measurements not available
Level: Above - Kitchen 4.521m X 4.191m
Level: Main - Dining room 4.521m X 3.429m
Level: Main - Bathroom (# of pieces - 2) Measurements not available
Level: Main - Living room 4.115m X 3.785m
Level: Main - Foyer 1.676m X 3.531m
Level: Main - Utility 2.337m X 2.388m
Level: Main - Den 2.743m X 3.429m
Level: Main
SOA_HOUSEKEEPING_ATTRS
- Listing source url Https://www.realtor.ca/real-estate/28184474/64-eldorado-drive-whitehorse
- Listing type identifier Idx
The Home Overview listing data and Property Description above are provided by the Canadian Real Estate Association (CREA). All other information is provided by Houseful and its affiliates.

Lock your rate with RBC pre-approval
Mortgage rate is for illustrative purposes only. Please check RBC.com/mortgages for the current mortgage rates
$-2,093
/ Month25 Years fixed, 20% down payment, % interest
$
$
$
%
$
%

Schedule a viewing
No obligation or purchase necessary, cancel at any time


