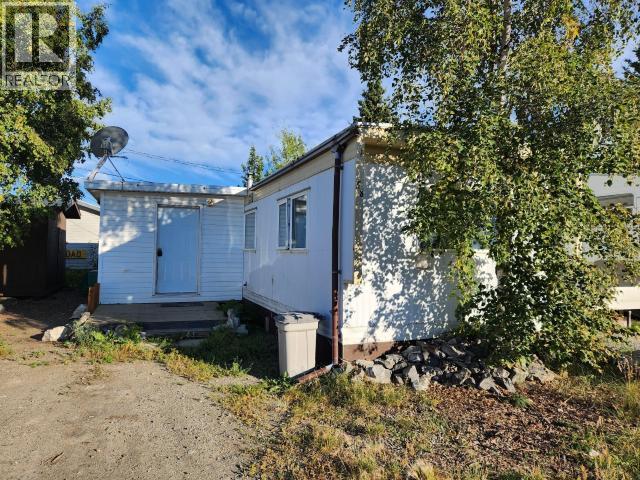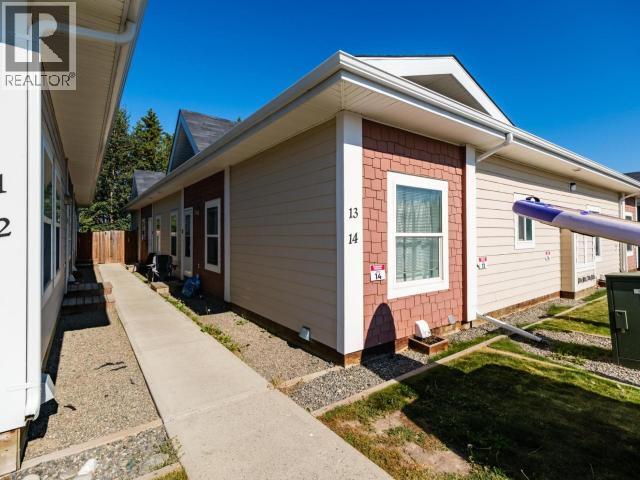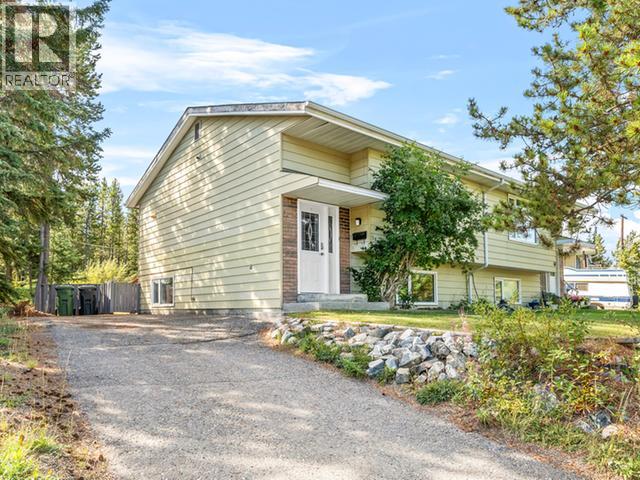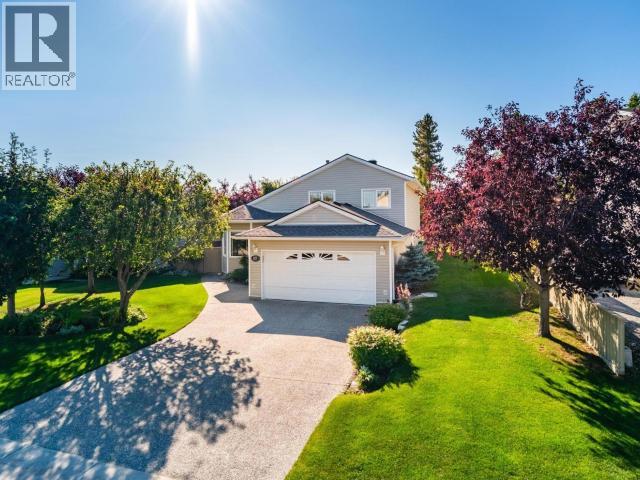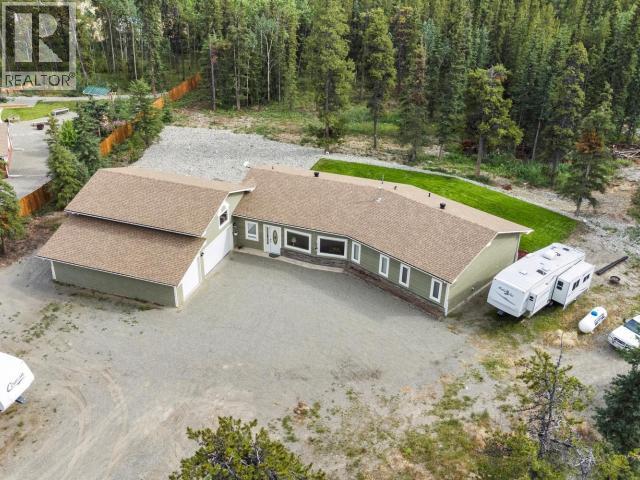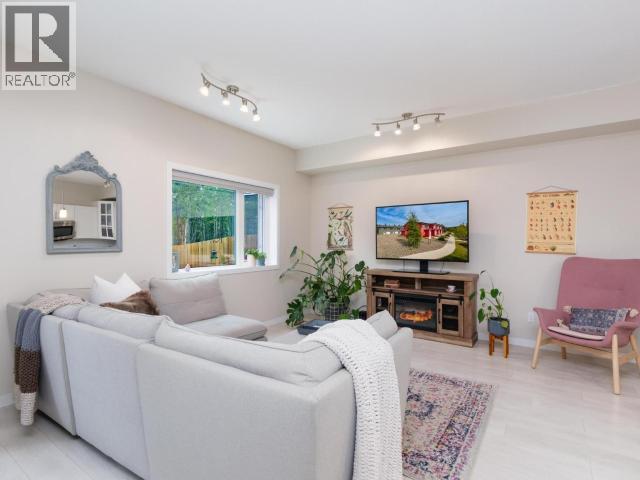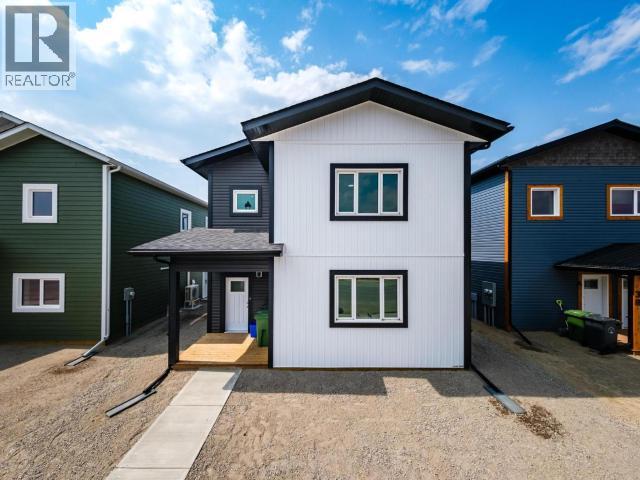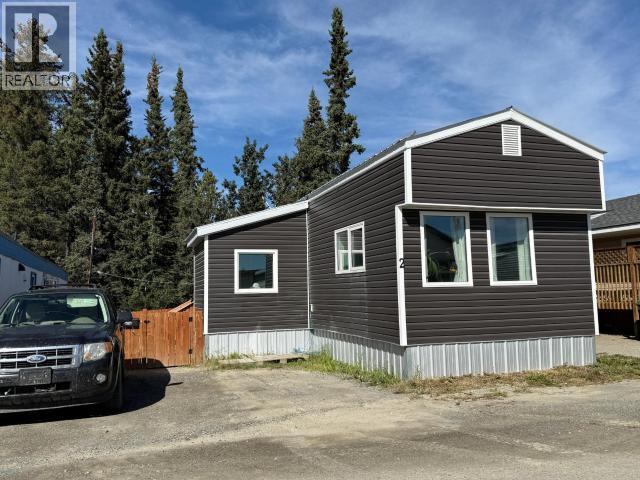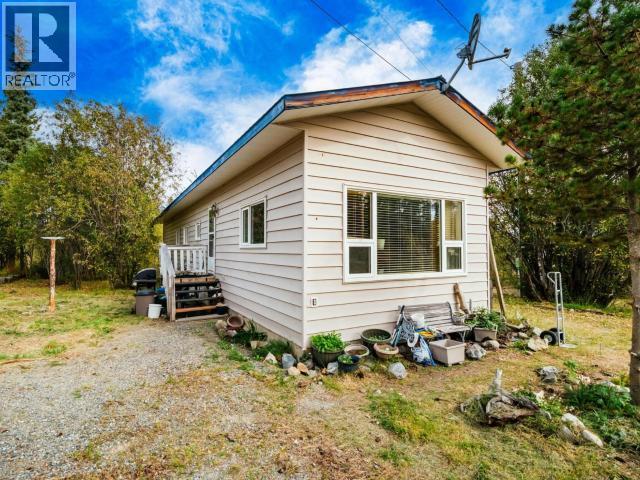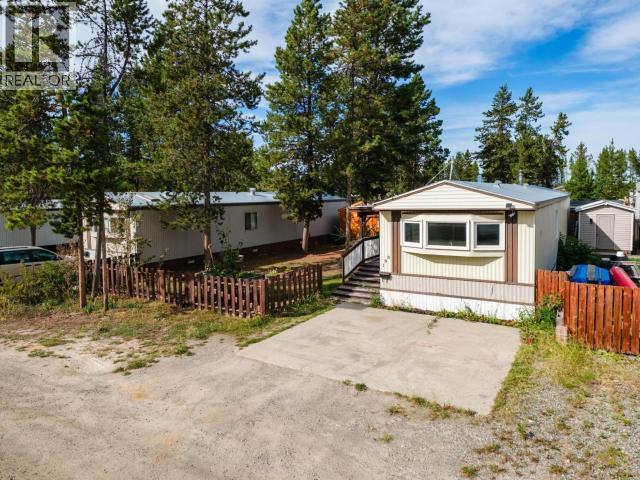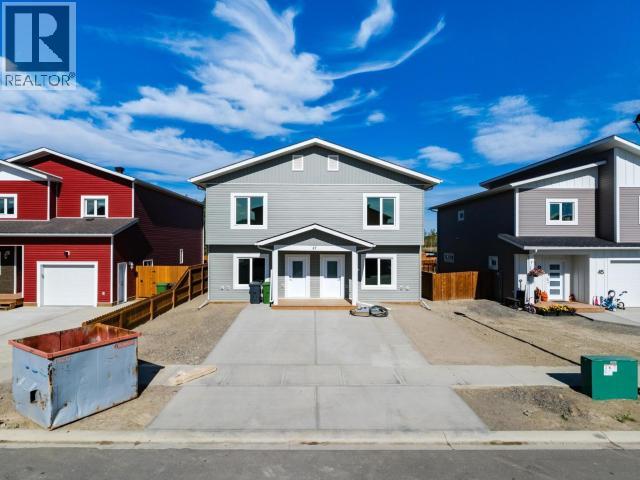- Houseful
- YT
- Whitehorse
- Y1A
- 7 Chance Ln
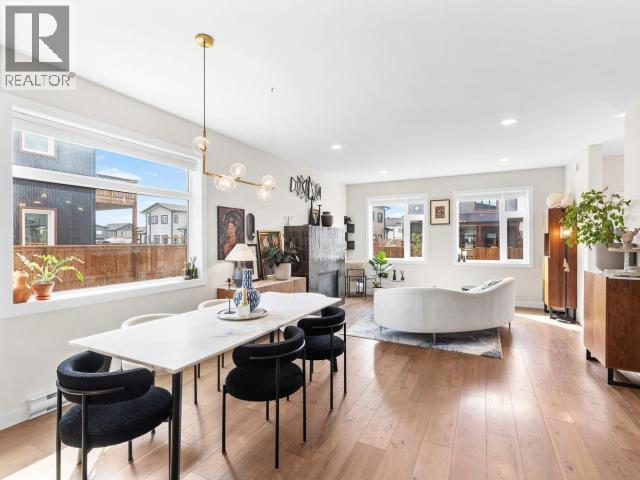
Highlights
Description
- Home value ($/Sqft)$408/Sqft
- Time on Houseful44 days
- Property typeSingle family
- Year built2023
- Mortgage payment
Set on a lovely greenstreet, this 3-bed, 2.5-bath beauty blends comfort, style, and design. Step into a bright, open-concept main floor with 9' ceilings, large windows, and a welcoming tiled entry. The kitchen is a standout with solid surface countertops, an oversized island, soft-close cabinetry, and an impressive gas range ready for your culinary adventures. A sunny back deck is perfect for BBQs or soaking up the evening light. Need a home office or creative nook? The main floor bonus room has you covered. Upstairs features a second living area, full bath, laundry room, and three bedrooms--including a serene primary retreat with walk-in closet and a stylish ensuite with double sinks and subway-tiled tub/shower. Electric heat is supplemented by a cozy propane fireplace. A single detached garage are a wonderful addition to this move in ready home. Built with care by Kodiak Construction known for quality and thoughtful design. Call your Realtor today! (id:63267)
Home overview
- Fencing Fence
- # full baths 3
- # total bathrooms 3.0
- # of above grade bedrooms 3
- Lot dimensions 5995
- Lot size (acres) 0.14085996
- Building size 1960
- Listing # 16657
- Property sub type Single family residence
- Status Active
- Primary bedroom 3.429m X 4.445m
Level: Above - Bedroom 3.505m X 2.743m
Level: Above - Bathroom (# of pieces - 4) Measurements not available
Level: Above - Bedroom 2.743m X 2.896m
Level: Above - Living room 2.921m X 3.124m
Level: Above - Dining room 3.048m X 3.404m
Level: Main - Den 2.286m X 2.616m
Level: Main - Living room 4.039m X 4.445m
Level: Main - Foyer 2.261m X 2.286m
Level: Main - Kitchen 4.597m X 3.658m
Level: Main - Foyer 2.007m X 2.489m
Level: Main - Bathroom (# of pieces - 2) Measurements not available
Level: Main - Bathroom (# of pieces - 4) Measurements not available
Level: Other
- Listing source url Https://www.realtor.ca/real-estate/28650805/7-chance-lane-whitehorse
- Listing type identifier Idx

$-2,132
/ Month


