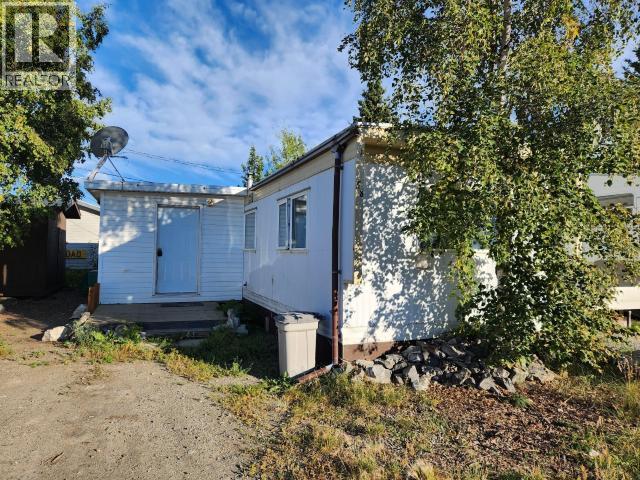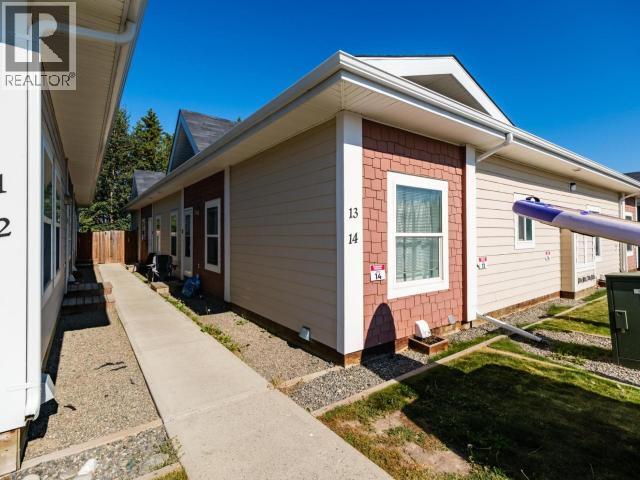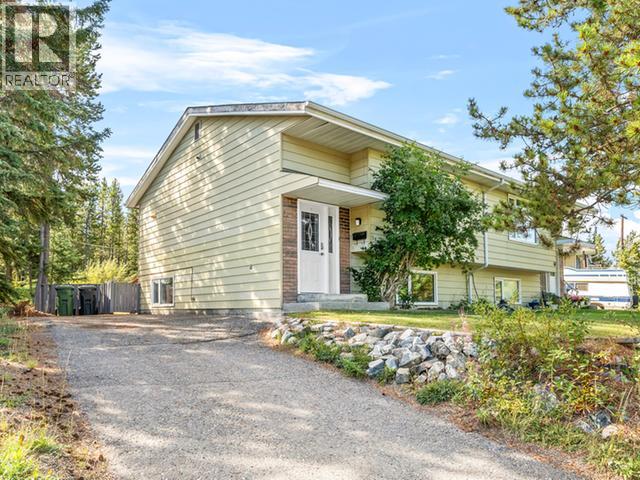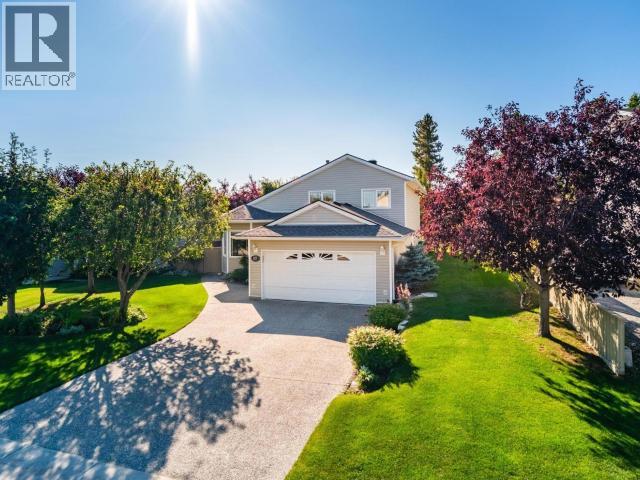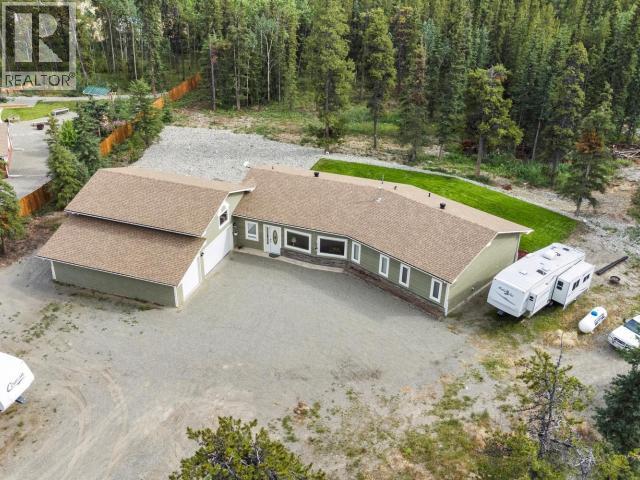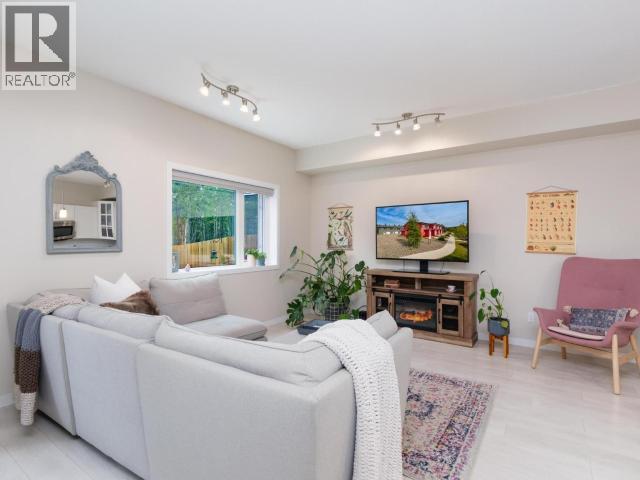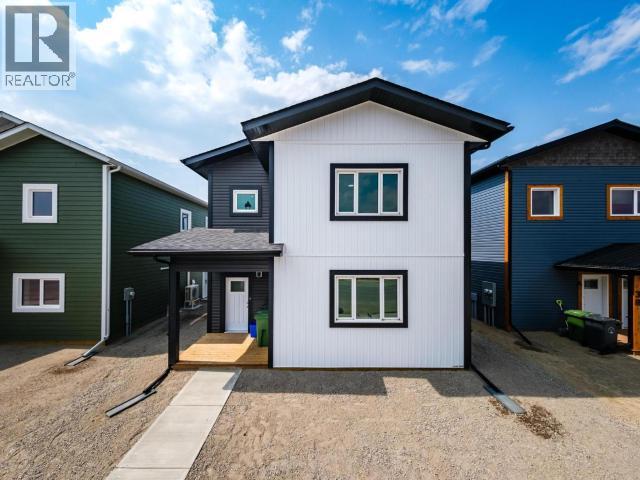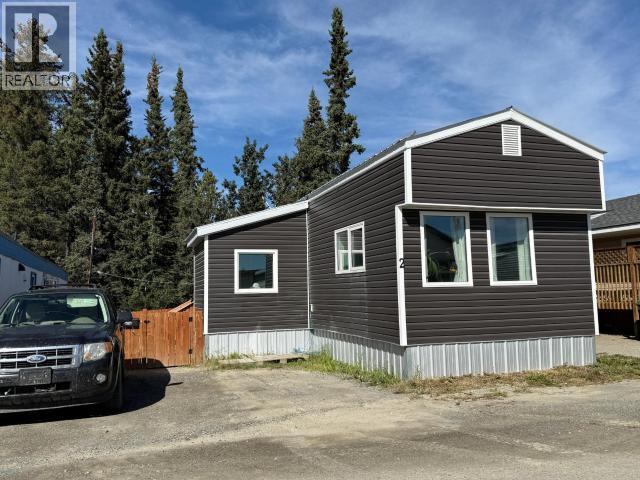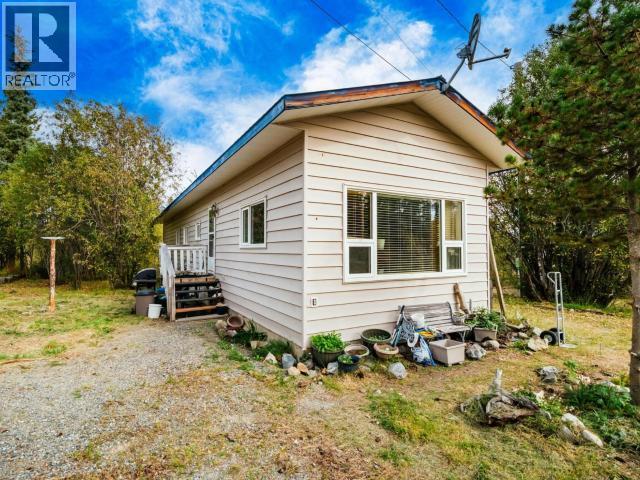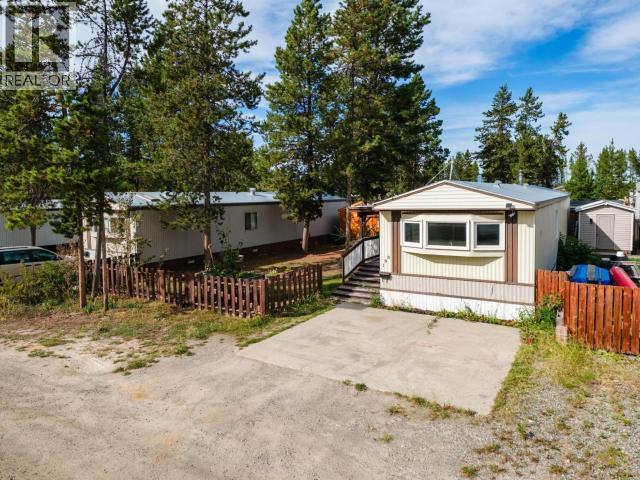- Houseful
- YT
- Whitehorse
- Y1A
- 70 Iskoot Cres
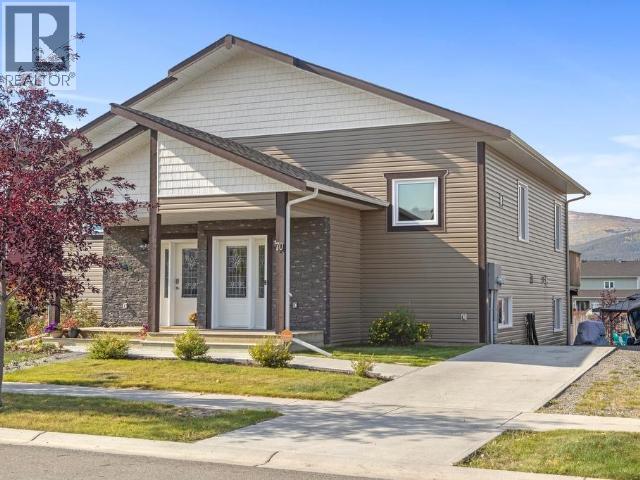
Highlights
Description
- Home value ($/Sqft)$339/Sqft
- Time on Housefulnew 16 hours
- Property typeSingle family
- Year built2017
- Mortgage payment
Another quality 2 bedroom duplex has hit the market, on freehold land with NO CONDO FEES! This 2 bedroom, 1.5 bathroom duplex offers 1,624 sqft of comfortable living in one of Whitehorse's most sought-after neighbourhoods. Built by CanCor Homes, it has an open-concept layout with vaulted ceilings, modern kitchen, and a bright living room with west-facing mountain views. Step outside to a 10' x 18' private deck overlooking green space - perfect for summer evenings and entertaining. The lower level features spacious bedrooms, a full bathroom, utility and laundry room, and additional storage. The fully fenced and landscaped yard, custom firepit and bar area, and RV parking add even more appeal. With close proximity to schools, trails, golf, downtown and the soon-to-be commercial district, this home offers both convenience and lifestyle in a prime Whitehorse location. Contact your Realtor today! (id:63267)
Home overview
- Fencing Fence
- # full baths 2
- # total bathrooms 2.0
- # of above grade bedrooms 2
- Community features School bus
- Lot desc Lawn
- Lot size (acres) 0.0
- Building size 1624
- Listing # 16791
- Property sub type Single family residence
- Status Active
- Bathroom (# of pieces - 4) Measurements not available
Level: Basement - Storage 1.829m X 2.438m
Level: Basement - Bedroom 3.353m X 3.454m
Level: Basement - Primary bedroom 3.124m X 5.232m
Level: Basement - Laundry 2.743m X 2.438m
Level: Basement - Bathroom (# of pieces - 2) Measurements not available
Level: Main - Kitchen 2.591m X 3.556m
Level: Main - Dining room 3.15m X 3.759m
Level: Main - Living room 5.029m X 5.639m
Level: Main - Foyer 2.134m X 1.905m
Level: Main
- Listing source url Https://www.realtor.ca/real-estate/28833667/70-iskoot-crescent-whitehorse
- Listing type identifier Idx

$-1,466
/ Month


