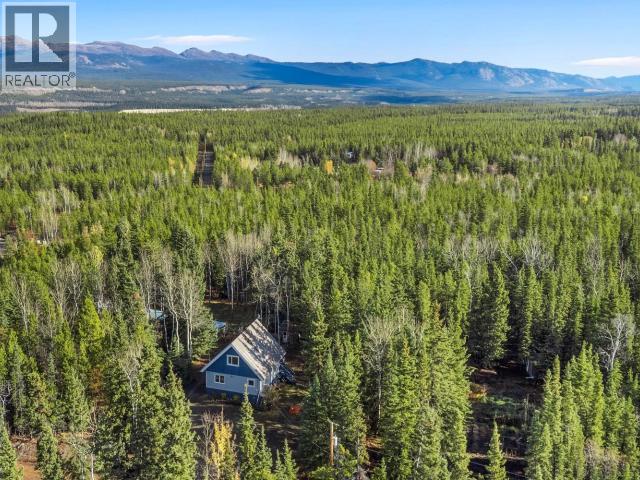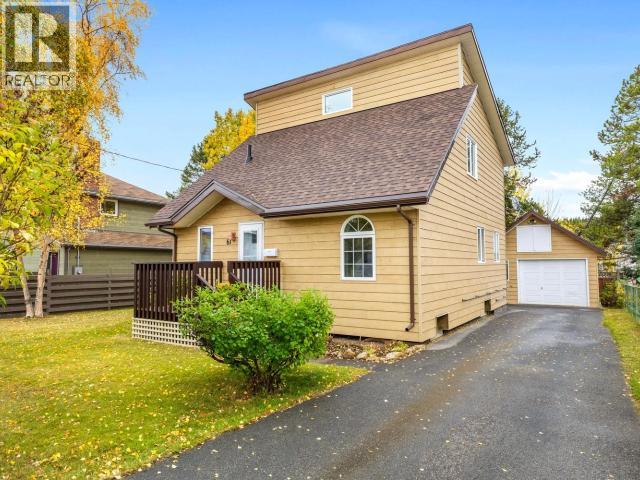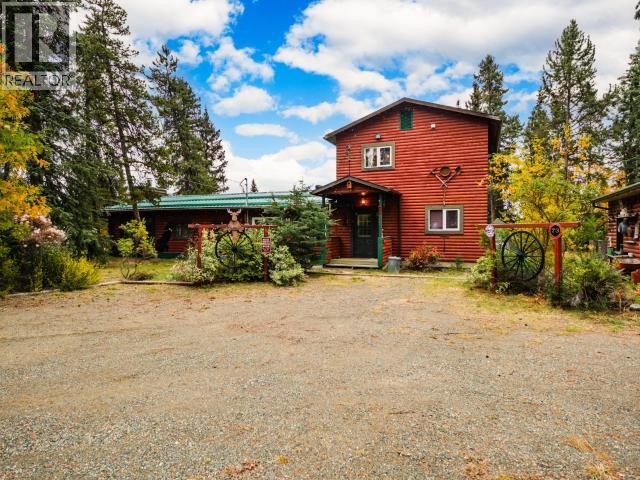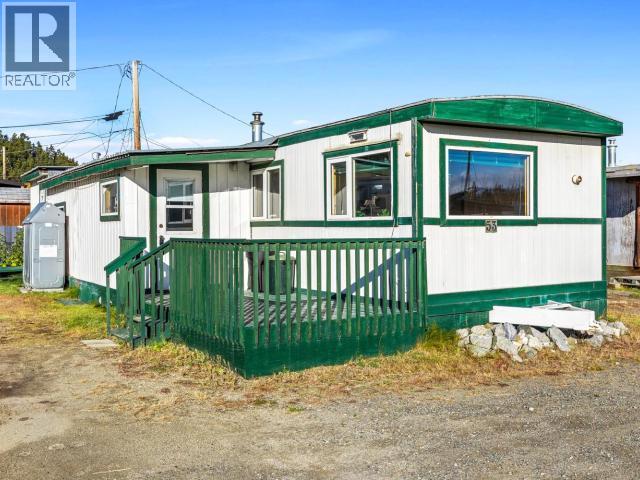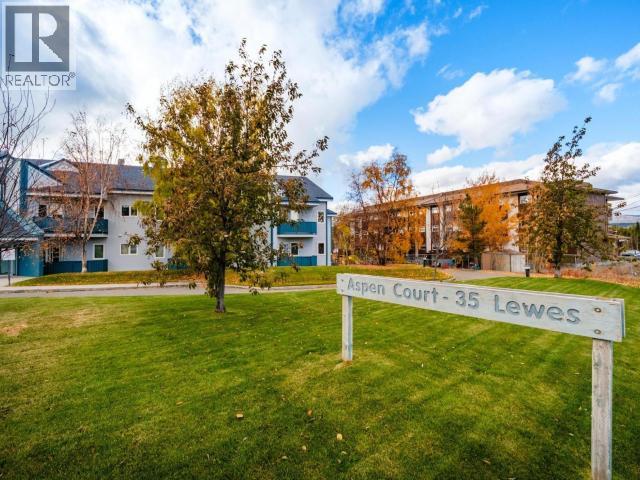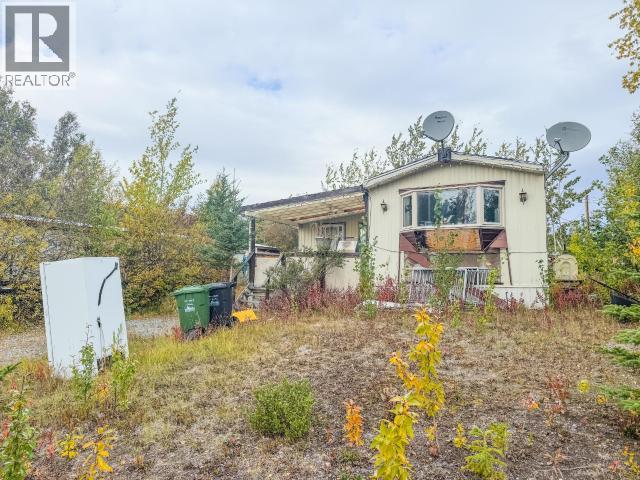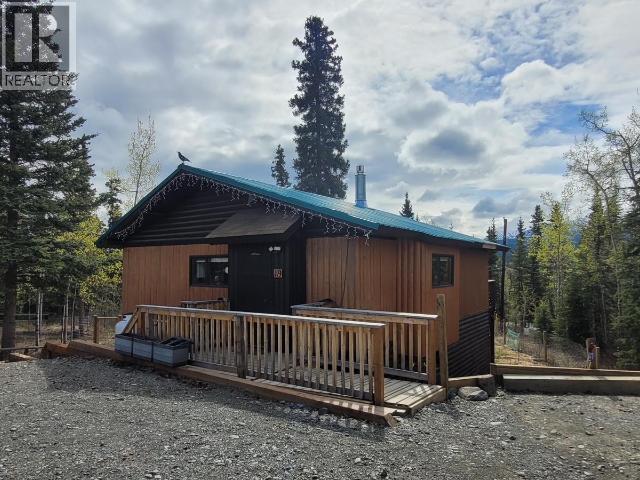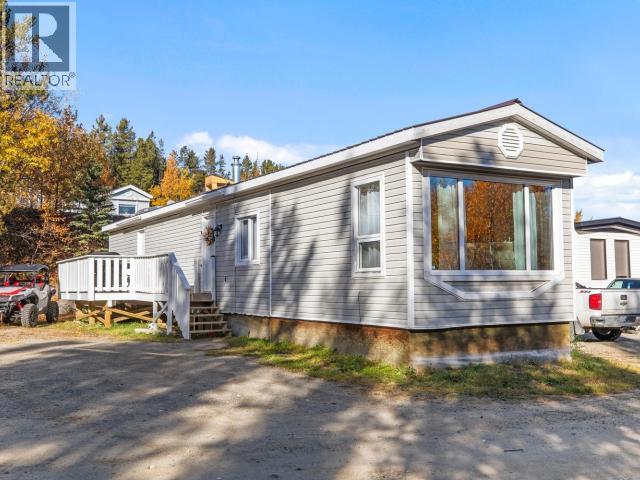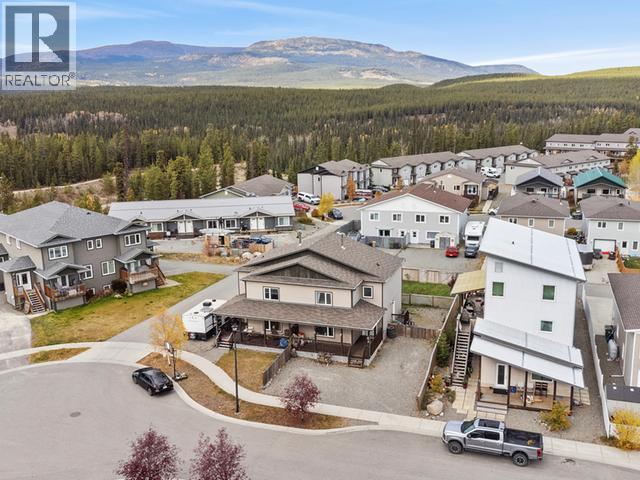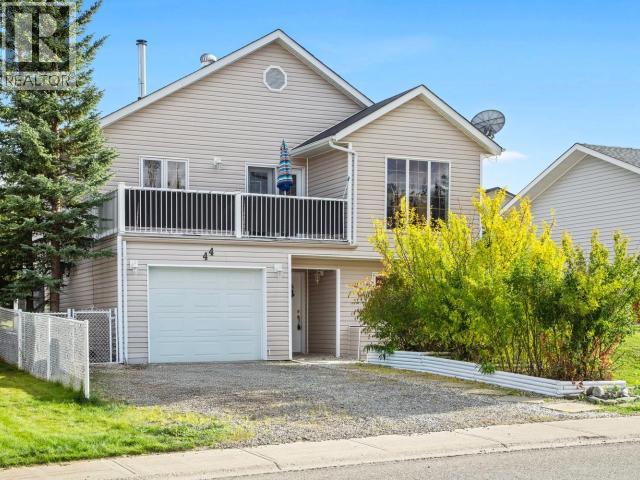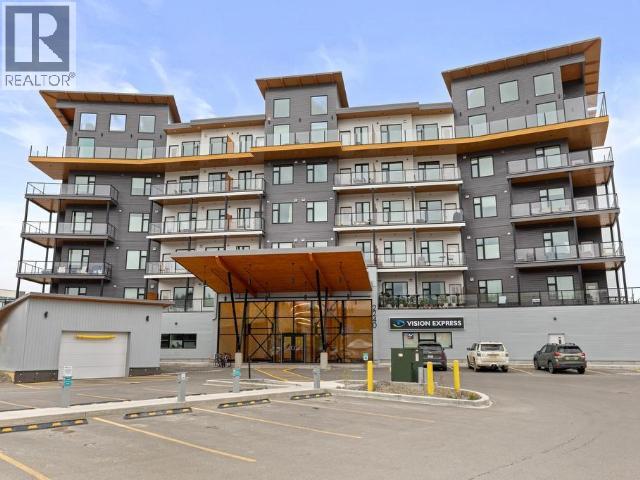- Houseful
- YT
- Whitehorse
- Y1A
- 8181 8 Avenue
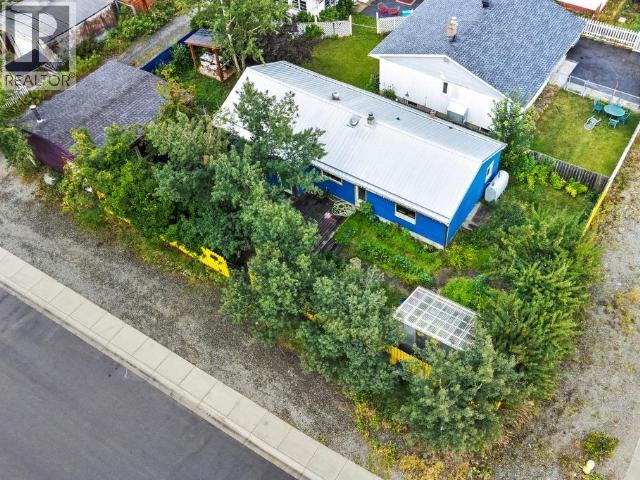
Highlights
This home is
8%
Time on Houseful
49 Days
Whitehorse
-23.47%
Description
- Home value ($/Sqft)$631/Sqft
- Time on Houseful49 days
- Property typeSingle family
- Year built1977
- Mortgage payment
This rustic bungalow comes with a magical fully fenced yard and a detached studio with electric and heat, tucked away on a quiet street in downtown Whitehorse. The outdoor space is the highlight, featuring two decks, a covered outdoor area perfect for an outdoor kitchen, greenhouse, garden beds, lush perennials, fruit trees and other mature trees. The detached studio offers plenty of potential for hobbies or creative projects. The home has 2 bedroom plus den and 1.5 bathrooms. It's full of charm and opportunity to make it your own with a little TLC. A perfect fit for those who value character, nature and who want to live in a detached home in downtown Whitehorse! (id:63267)
Home overview
Exterior
- Fencing Fence
Interior
- # full baths 2
- # total bathrooms 2.0
- # of above grade bedrooms 2
Location
- Directions 2200191
Lot/ Land Details
- Lot dimensions 5000
Overview
- Lot size (acres) 0.1174812
- Building size 1029
- Listing # 16746
- Property sub type Single family residence
- Status Active
Rooms Information
metric
- Other 5.461m X 6.883m
Level: Above - Other 7.493m X 5.994m
Level: Basement - Other 1.372m X 1.448m
Level: Main - Other 3.2m X 4.445m
Level: Main - Bedroom 2.997m X 3.658m
Level: Main - Bathroom (# of pieces - 2) Measurements not available
Level: Main - Dining room 2.413m X 3.658m
Level: Main - Other 3.683m X 4.343m
Level: Main - Den 2.921m X 3.251m
Level: Main - Living room 4.267m X 5.994m
Level: Main - Porch 1.778m X 1.041m
Level: Main - Primary bedroom 2.997m X 3.658m
Level: Main - Kitchen 4.674m X 2.616m
Level: Main - Bathroom (# of pieces - 4) Measurements not available
Level: Main
SOA_HOUSEKEEPING_ATTRS
- Listing source url Https://www.realtor.ca/real-estate/28753464/8181-8th-avenue-whitehorse
- Listing type identifier Idx
The Home Overview listing data and Property Description above are provided by the Canadian Real Estate Association (CREA). All other information is provided by Houseful and its affiliates.

Lock your rate with RBC pre-approval
Mortgage rate is for illustrative purposes only. Please check RBC.com/mortgages for the current mortgage rates
$-1,731
/ Month25 Years fixed, 20% down payment, % interest
$
$
$
%
$
%

Schedule a viewing
No obligation or purchase necessary, cancel at any time


