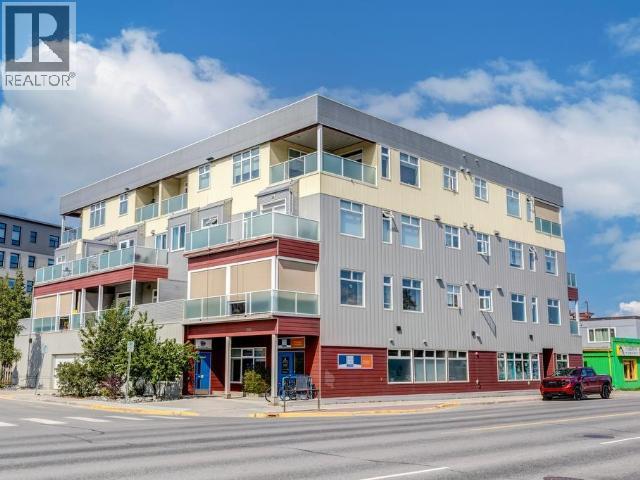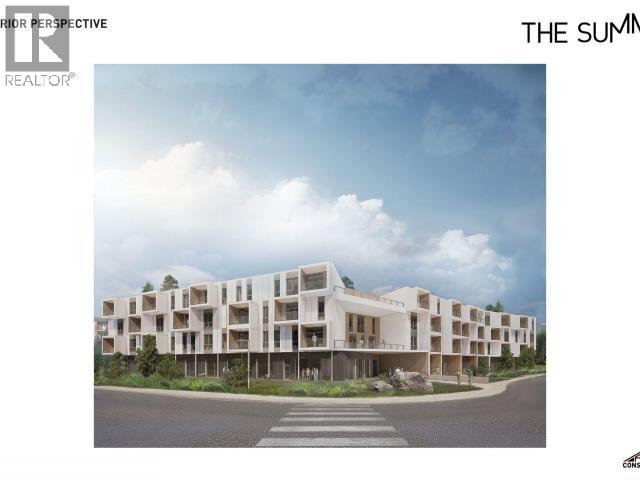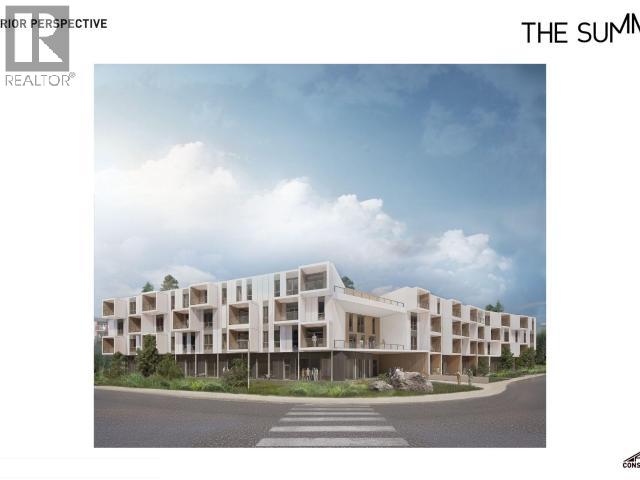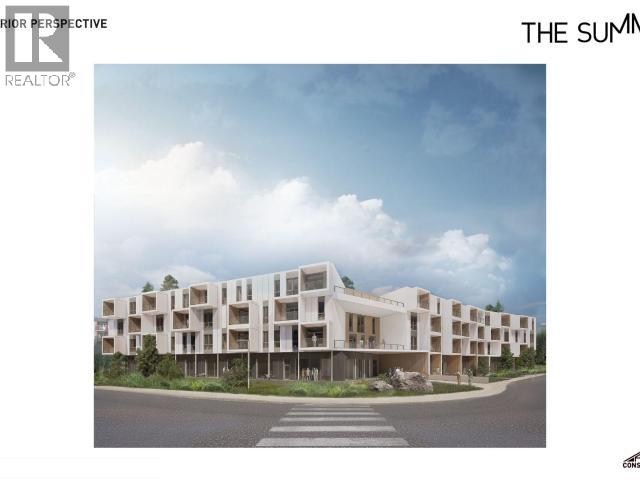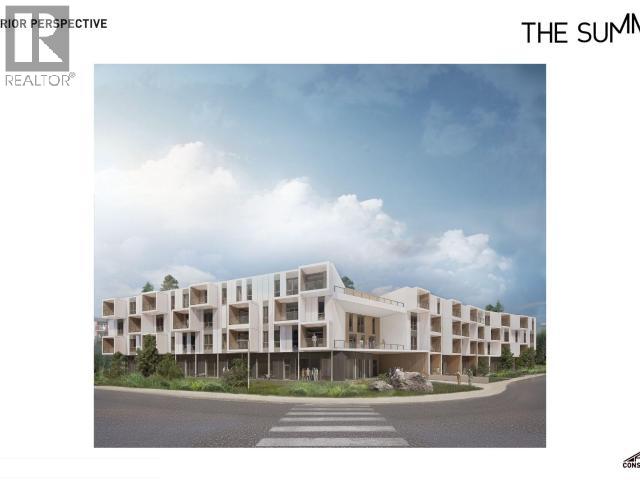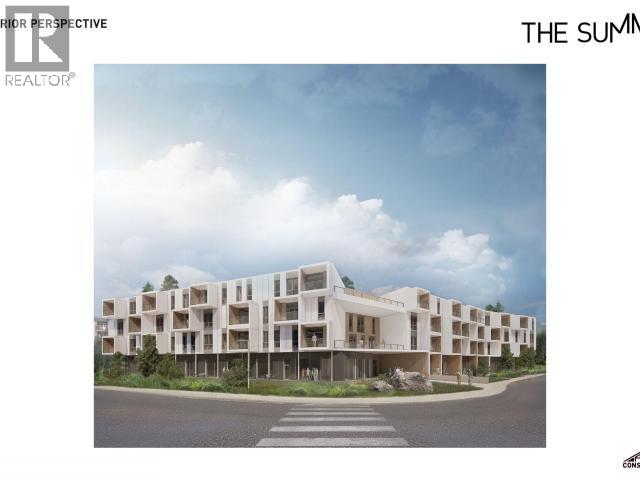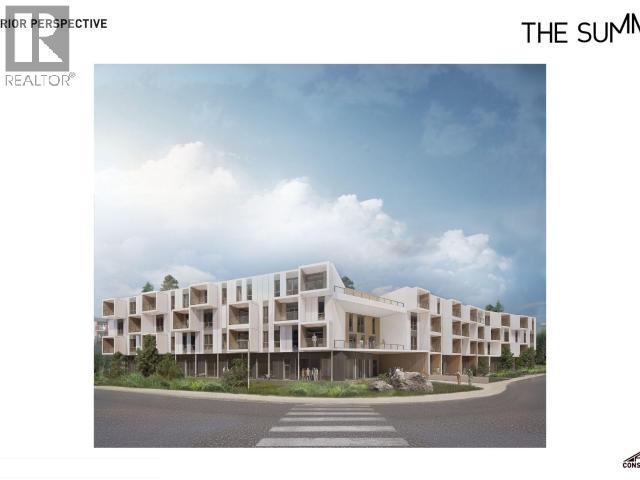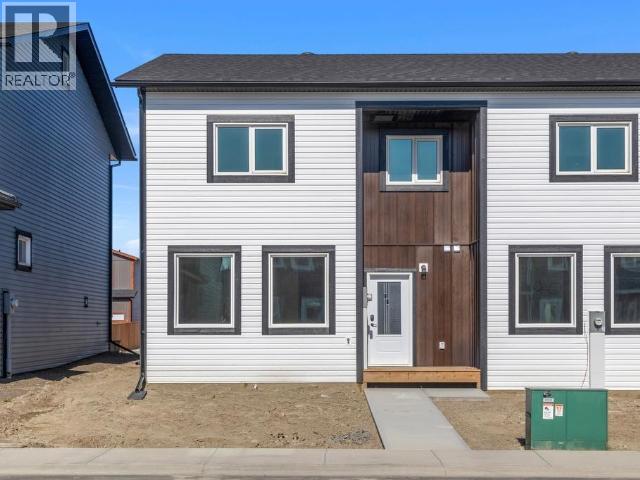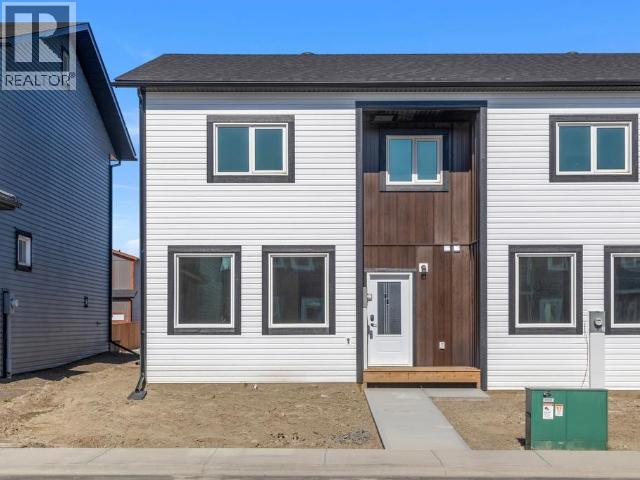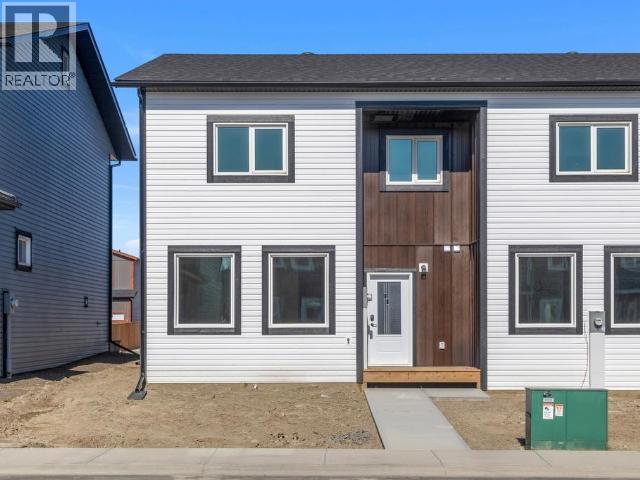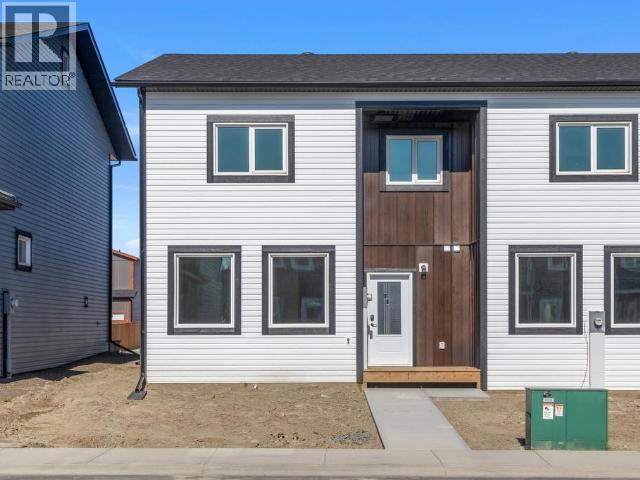- Houseful
- YT
- Whitehorse
- Y1A
- 82 Eugene Ave
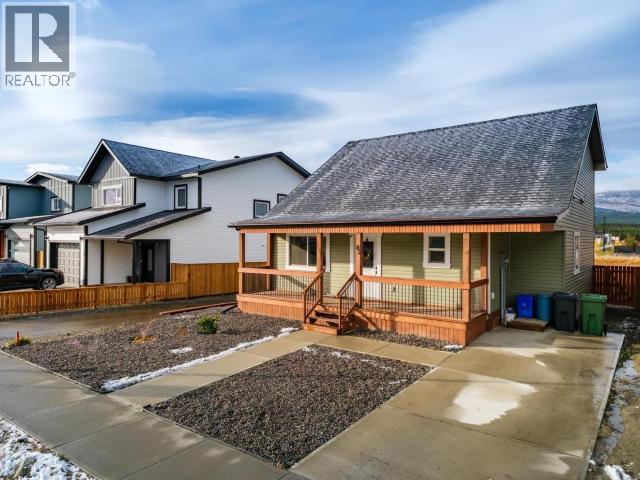
Highlights
Description
- Home value ($/Sqft)$369/Sqft
- Time on Houseful12 days
- Property typeSingle family
- Year built2022
- Mortgage payment
Welcome to 82 EUGENE AVENUE, a 1.5 storey home located in the heart of Whistle Bend--offering a beautiful blend of modern efficiency and unique layout. This 3-bdrm, 2-bath home offers over 1,700 sf of living space and features an innovative build using ICE Panels, an advanced and energy-efficient construction method that eliminates thermal bridging resulting in lower energy bills and year-round comfort. Step inside to discover an open-concept main floor with soaring wood ceilings, a spacious living room, stylish kitchen, and generous dining area. The main level also includes two bedrooms and a full bathroom. Upstairs, you'll find a loft-style flex space, a third bedroom, a 3-piece bath, and a laundry area with added storage--all designed to maximize function and flow. Enjoy incredible views and excellent sun exposure from the spacious deck that leads to a fully fenced back yard with a thoughtfully designed gate system to allow easy access to the back yard. Quick possession available. (id:63267)
Home overview
- Fencing Fence
- # full baths 2
- # total bathrooms 2.0
- # of above grade bedrooms 3
- Directions 2174225
- Lot dimensions 4871
- Lot size (acres) 0.11445019
- Building size 1736
- Listing # 16876
- Property sub type Single family residence
- Status Active
- Family room 2.667m X 4.267m
Level: Above - Bathroom (# of pieces - 3) Measurements not available
Level: Above - Primary bedroom 3.531m X 3.658m
Level: Above - Kitchen 4.343m X 4.445m
Level: Main - Living room 5.842m X 5.563m
Level: Main - Bathroom (# of pieces - 4) Measurements not available
Level: Main - Bedroom 3.531m X 3.658m
Level: Main - Bedroom 3.15m X 3.658m
Level: Main
- Listing source url Https://www.realtor.ca/real-estate/28982133/82-eugene-avenue-whitehorse
- Listing type identifier Idx

$-1,706
/ Month


