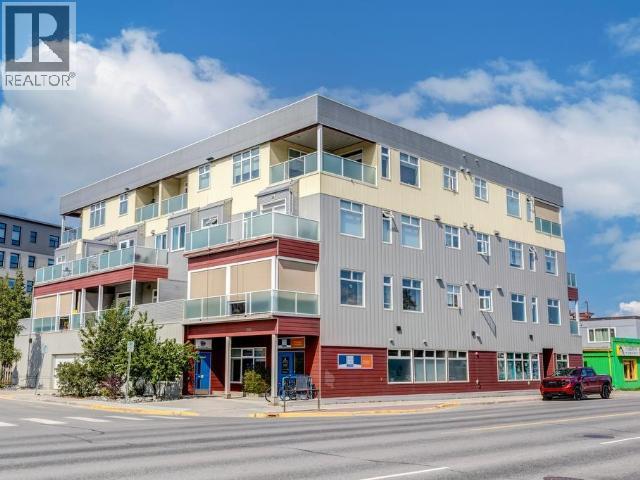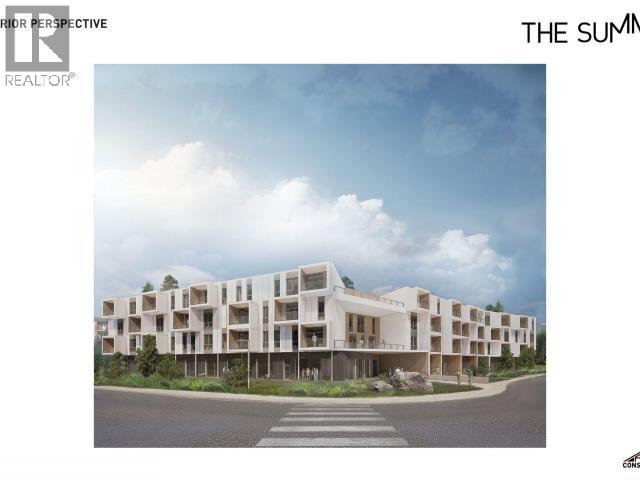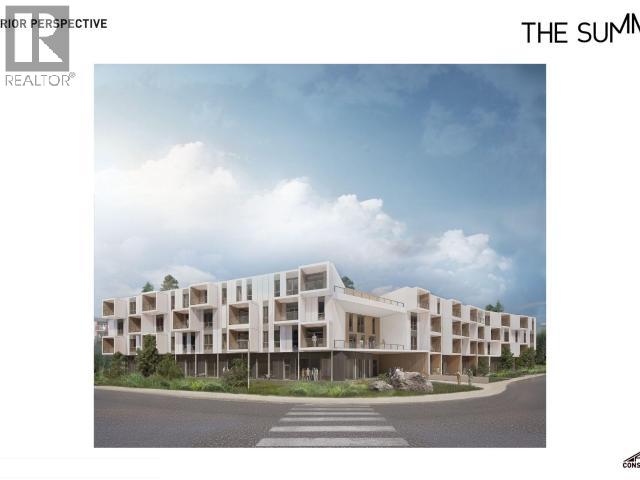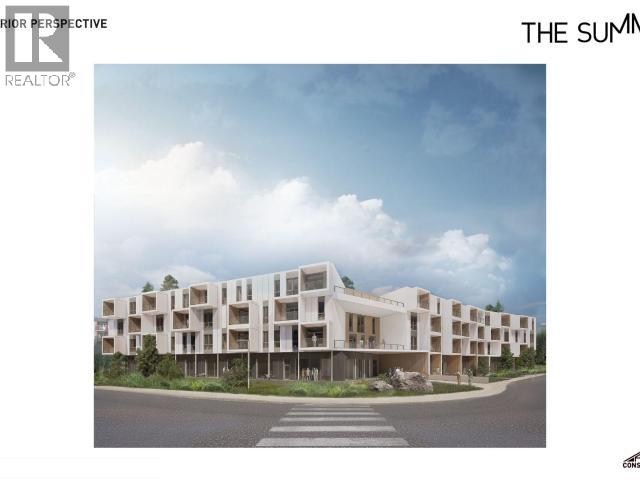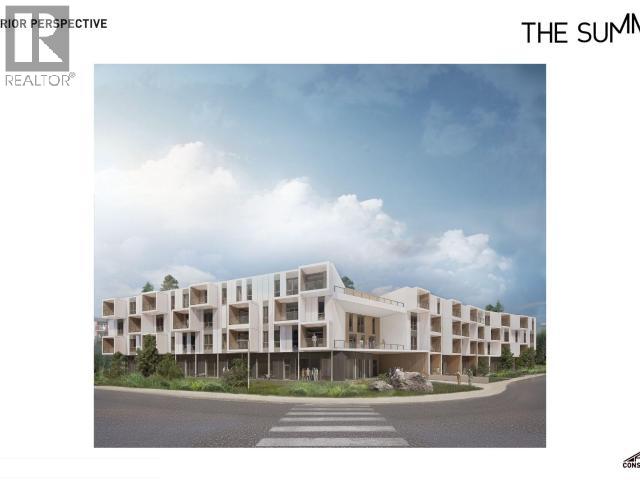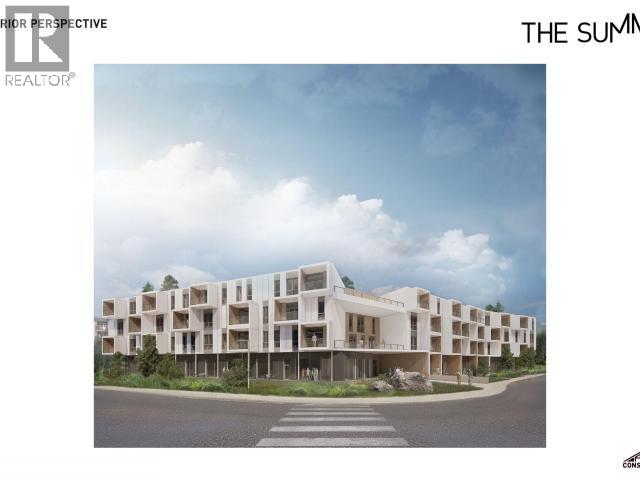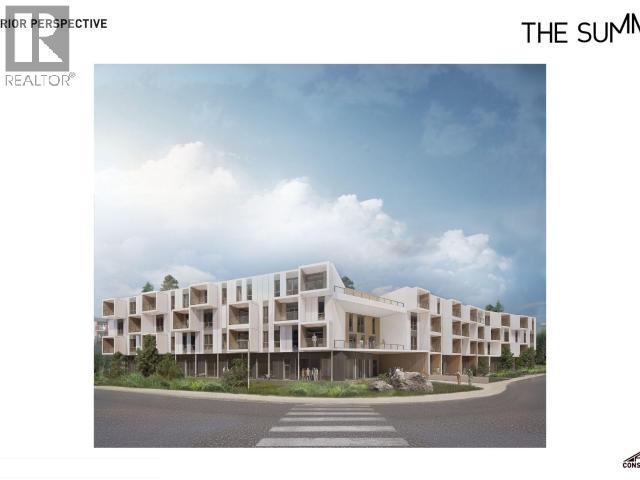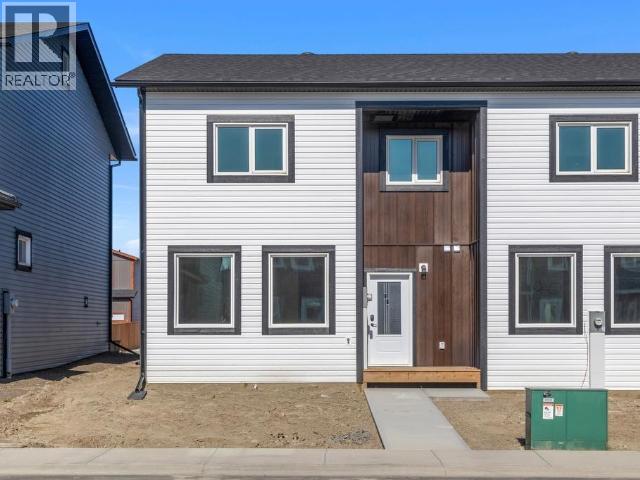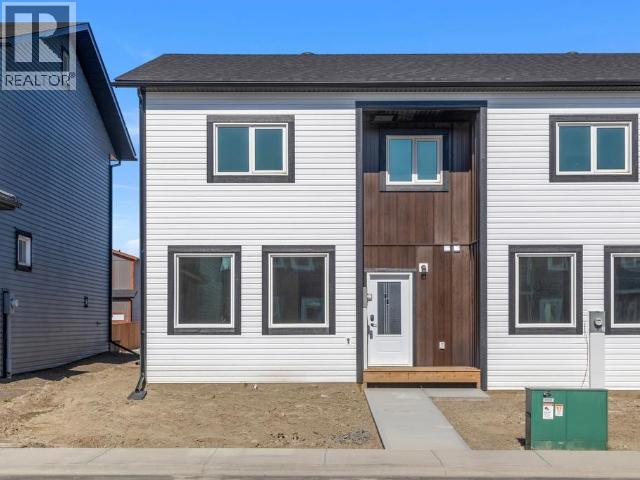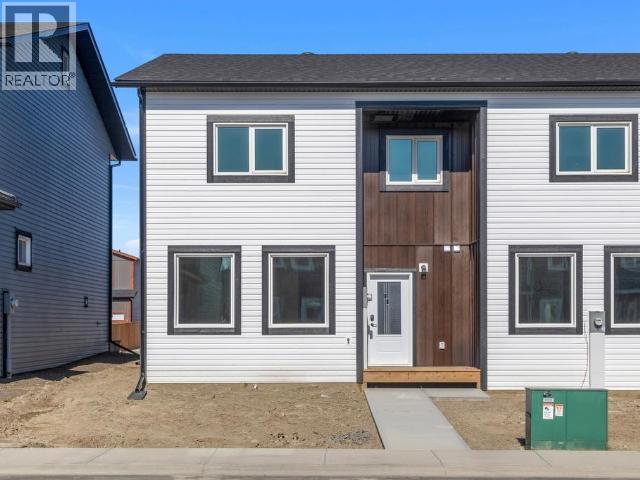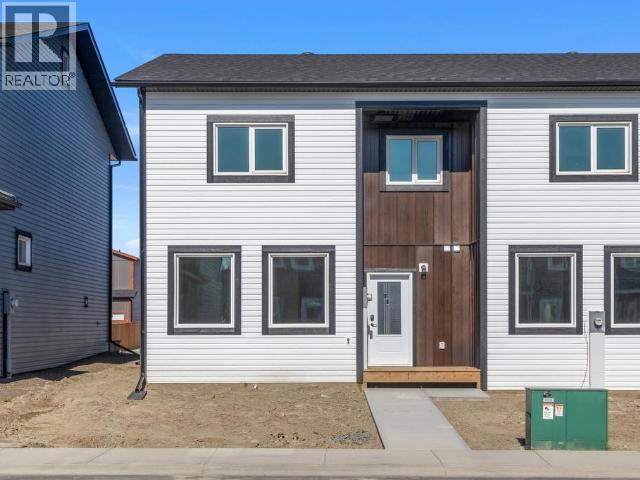- Houseful
- YT
- Whitehorse
- Y1A
- 85 12 Avenue East
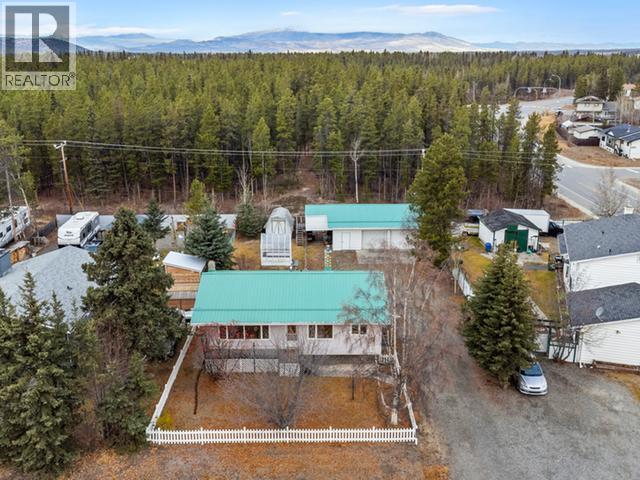
Highlights
Description
- Home value ($/Sqft)$309/Sqft
- Time on Housefulnew 4 days
- Property typeSingle family
- Year built1970
- Mortgage payment
Charming Porter Creek Home on Oversized Lot! Welcome to this lovingly maintained, one-family-owned home nestled in the heart of Porter Creek. Set on an impressive 150' x 75' lot and backs directly onto greenspace, this property offers space, privacy and endless potential. Inside, you'll find 2 comfortable bedrooms and 3 bathrooms, along with a bright and open living space that feels like home the moment you walk in. The open-concept basement features a separate entrance, making it ideal for a rental suite, home business or multi-generational living. Outside, enjoy the expansive yard complete with a double detached garage, greenhouse, and shed - ideal for gardeners, hobbyists or anyone seeking room to grow. Homes like this don't come up often -- a true Porter Creek classic, loved and cared for over generations. Don't miss your chance to make it yours. Quick close available ~ move in before winter and enjoy the holidays in your new home! Open House, Thurs, 5pm-7pm. (id:63267)
Home overview
- Fencing Fence, partially fenced
- # full baths 3
- # total bathrooms 3.0
- # of above grade bedrooms 2
- Community features School bus
- Lot desc Lawn, garden area
- Lot size (acres) 0.0
- Building size 2100
- Listing # 16884
- Property sub type Single family residence
- Status Active
- Storage 2.184m X 5.486m
Level: Main - Bathroom (# of pieces - 4) Measurements not available
Level: Main - Living room 5.359m X 4.496m
Level: Main - Primary bedroom 4.394m X 3.81m
Level: Main - Dining room 2.54m X 4.064m
Level: Main - Bedroom 3.759m X 3.81m
Level: Main - Ensuite bathroom (# of pieces - 3) Measurements not available
Level: Main - Kitchen 2.769m X 4.064m
Level: Main - Foyer 3.759m X 1.016m
Level: Main - Bathroom (# of pieces - 2) Measurements not available
Level: Main - Laundry 3.15m X 3.81m
Level: Main
- Listing source url Https://www.realtor.ca/real-estate/29010823/85-12th-avenue-whitehorse
- Listing type identifier Idx

$-1,731
/ Month


