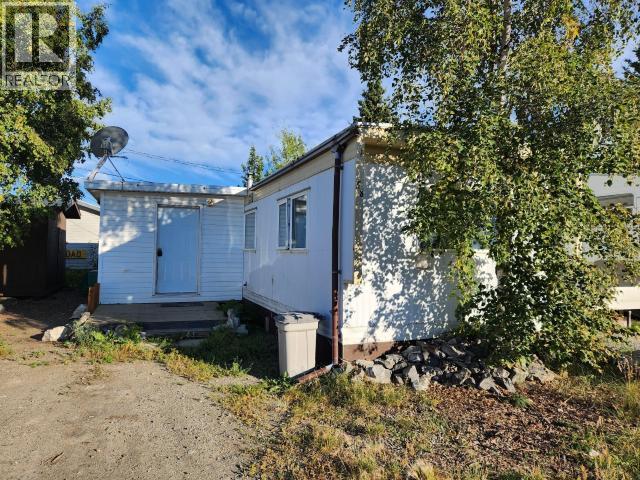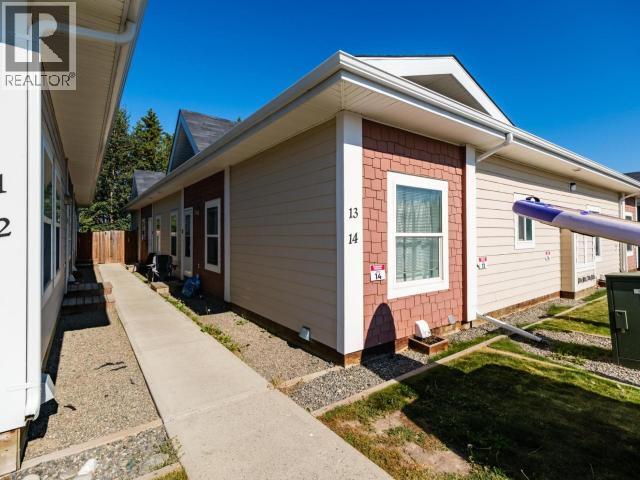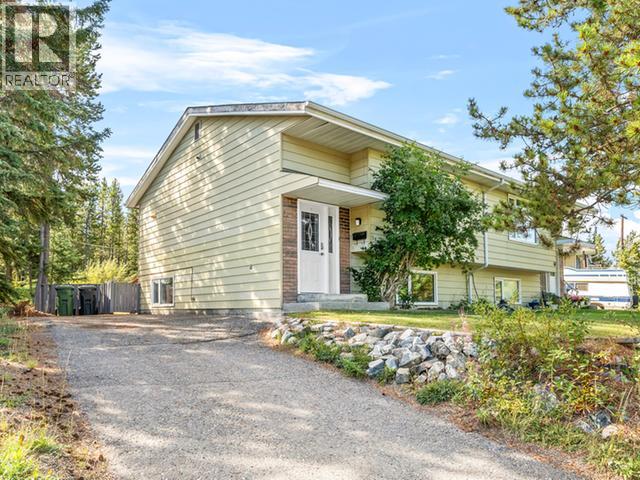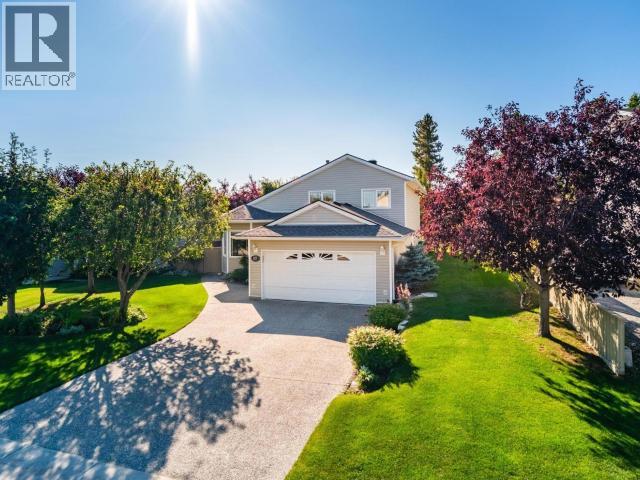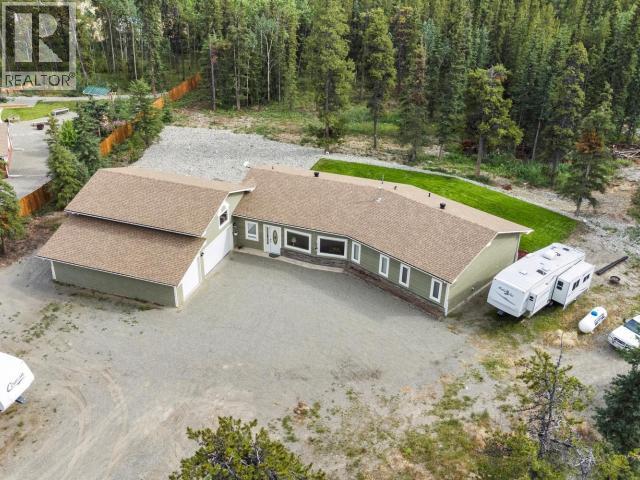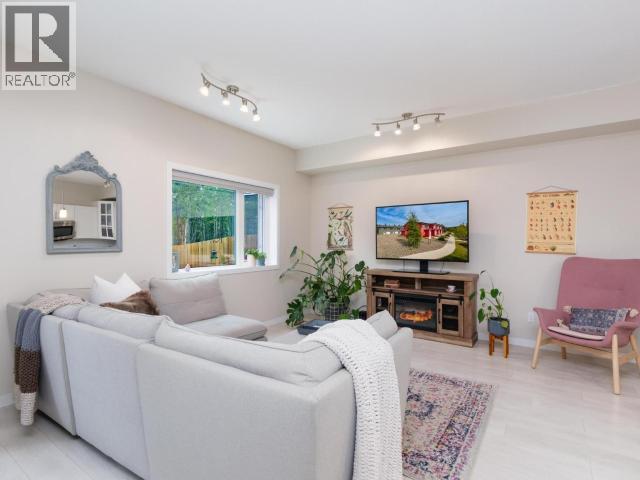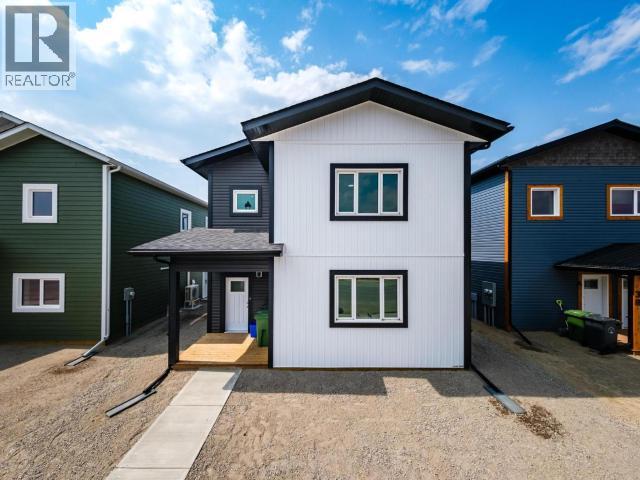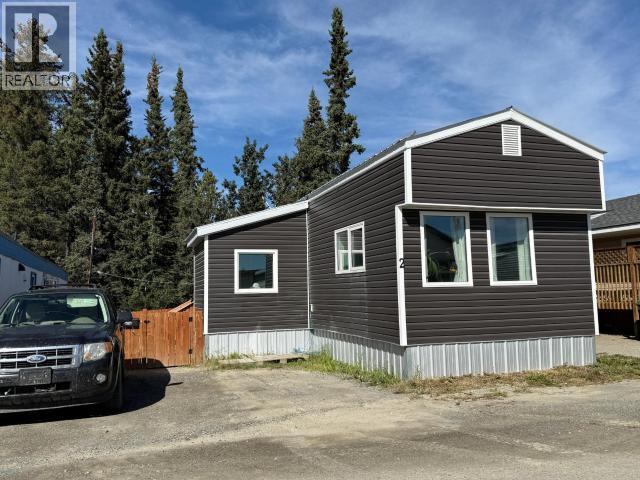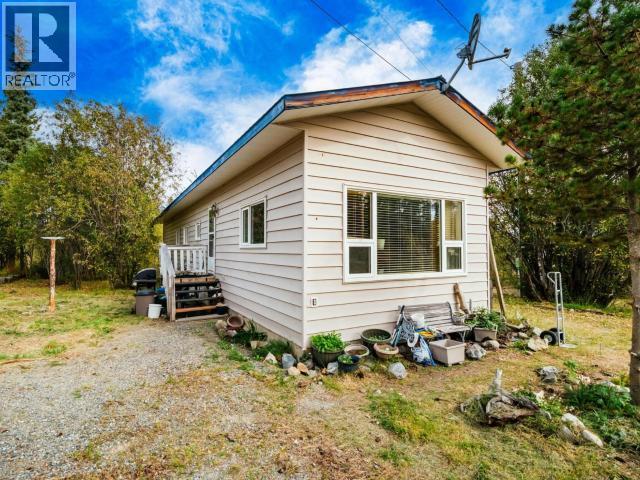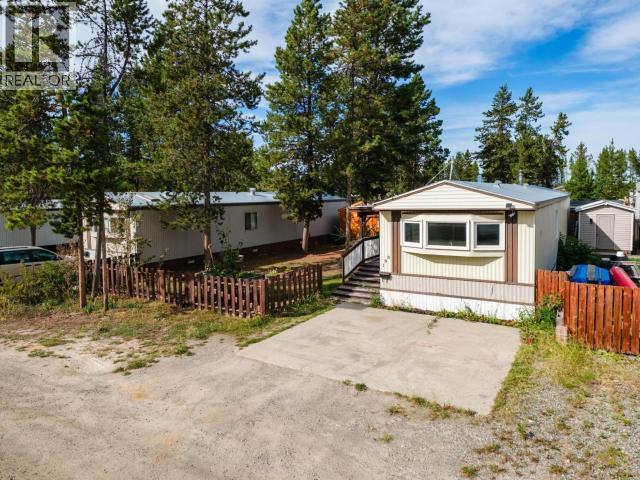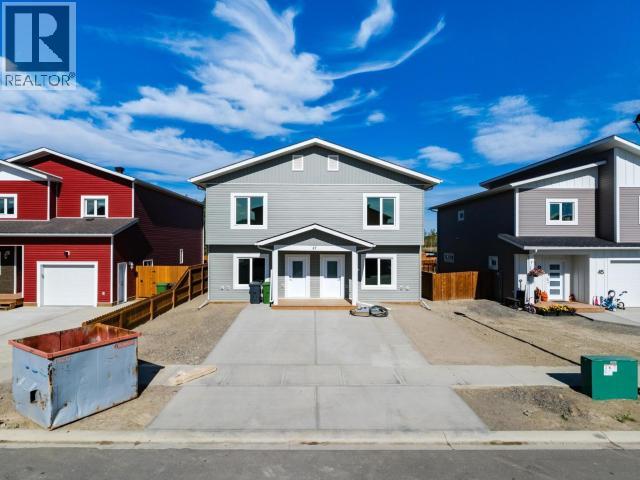- Houseful
- YT
- Whitehorse
- Y1A
- 9-19 Wann Rd
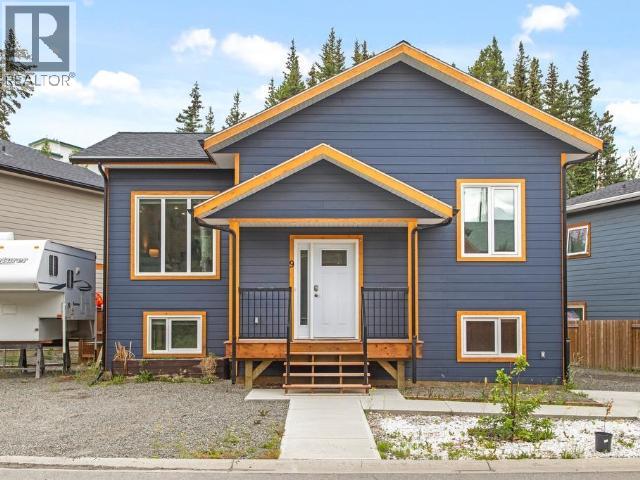
Highlights
Description
- Home value ($/Sqft)$372/Sqft
- Time on Houseful18 days
- Property typeSingle family
- Year built2019
- Mortgage payment
OPEN HOUSE: Sept. 6th 12-2pm! Step into modern comfort with this beautifully designed 3-bedroom, 2-bathroom home! Built in 2019, this property showcases quality craftsmanship with Hardie plank siding, soft-close Cinderwood cabinetry, and sleek stainless steel appliances. The home features two living rooms, providing flexibility for family living or entertaining. The walkout basement offers easy access to the landscaped backyard, while the large crawl space adds an abundance of storage. Outdoors you'll find a beautifully landscaped backyard designed for both relaxation and entertaining, as well as a deck off the kitchen, perfect for hosting summer barbecues. Adding to its appeal, the property features a paved driveway for year-round convenience and dedicated RV parking--a rare find that's ideal for those with a camper, trailer, or extra vehicles. This home truly has it all--modern style, functional design, and outdoor features that set it apart. Don't miss the chance to make it yours! (id:63267)
Home overview
- Fencing Partially fenced
- # full baths 2
- # total bathrooms 2.0
- # of above grade bedrooms 3
- Lot desc Lawn
- Lot dimensions 5274
- Lot size (acres) 0.123919174
- Building size 1720
- Listing # 16743
- Property sub type Single family residence
- Status Active
- Living room 3.734m X 3.835m
Level: Above - Dining room 2.388m X 3.378m
Level: Above - Bedroom 3.912m X 2.819m
Level: Above - Bathroom (# of pieces - 4) Measurements not available
Level: Above - Kitchen 2.921m X 3.378m
Level: Above - Primary bedroom 4.14m X 3.277m
Level: Above - Living room 4.724m X 6.604m
Level: Basement - Laundry 4.724m X 3.353m
Level: Basement - Bedroom 3.658m X 3.835m
Level: Basement - Bathroom (# of pieces - 4) Measurements not available
Level: Basement - Foyer 2.032m X 1.499m
Level: Main
- Listing source url Https://www.realtor.ca/real-estate/28751119/9-19-wann-road-whitehorse
- Listing type identifier Idx

$-1,574
/ Month


