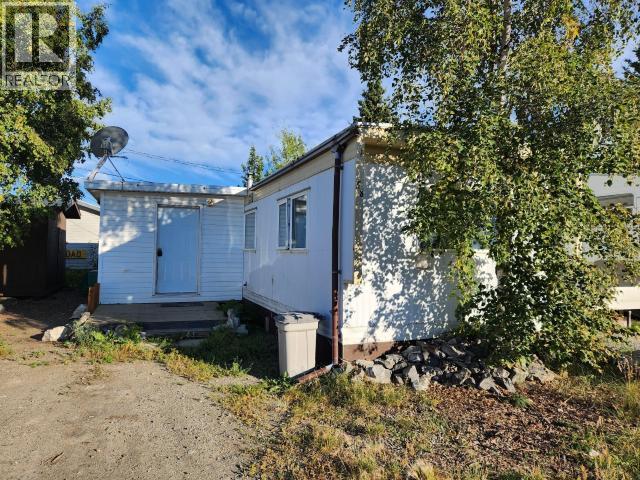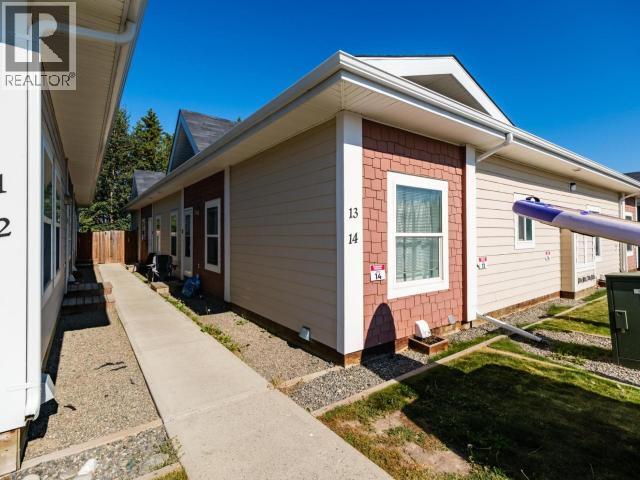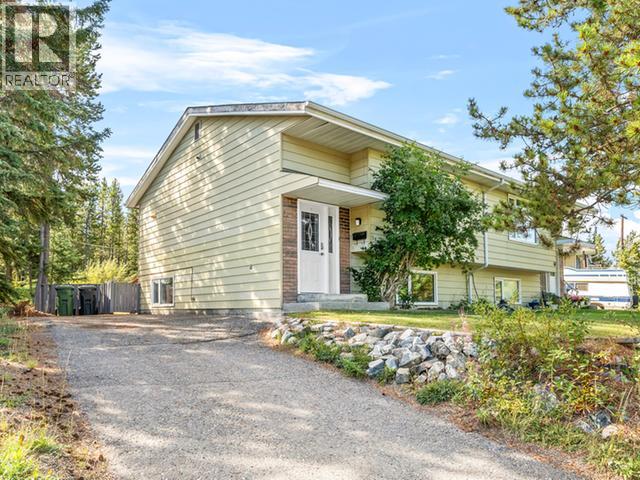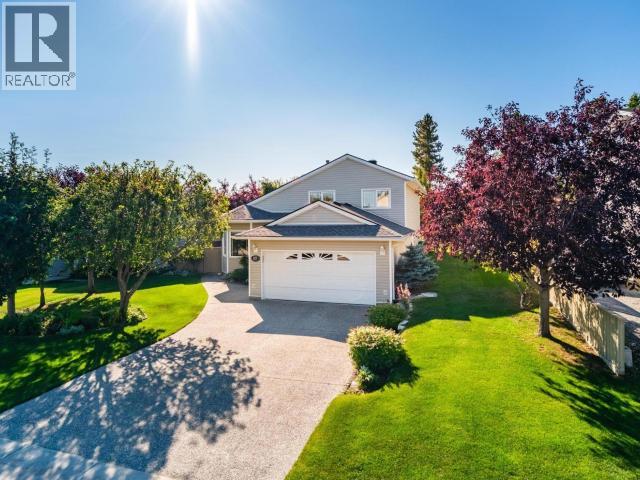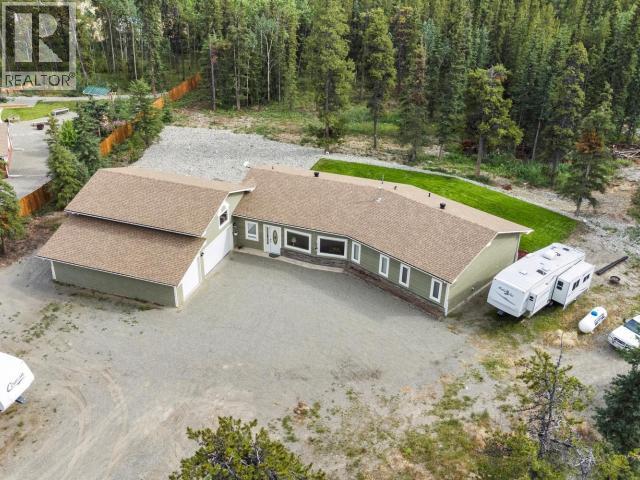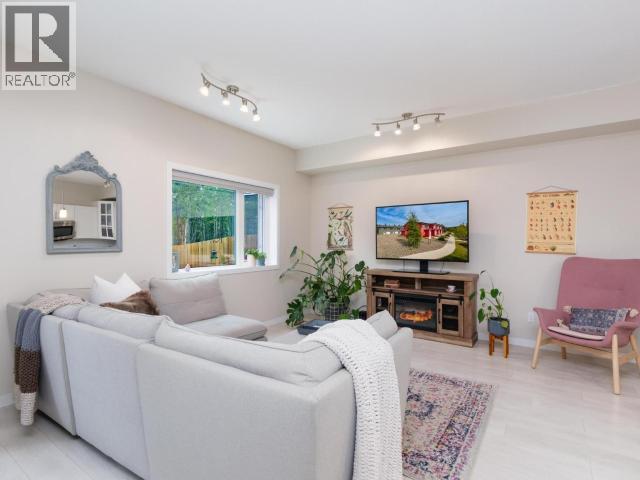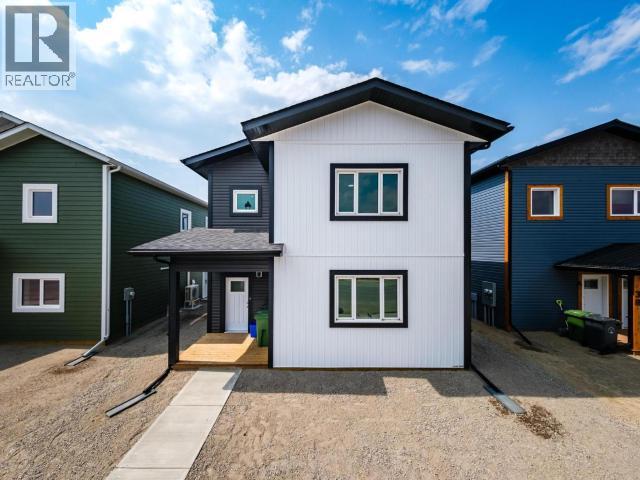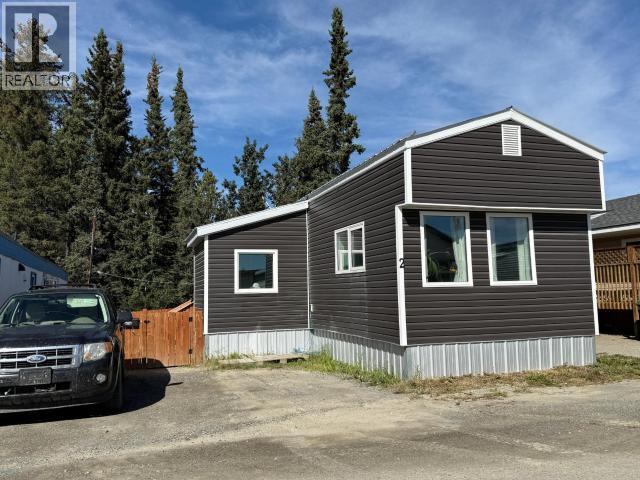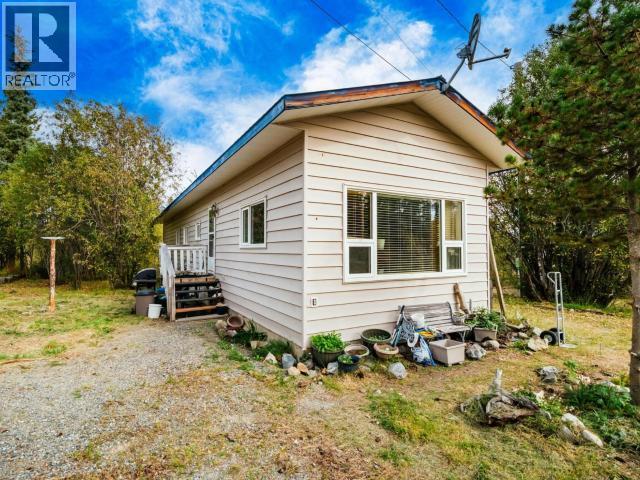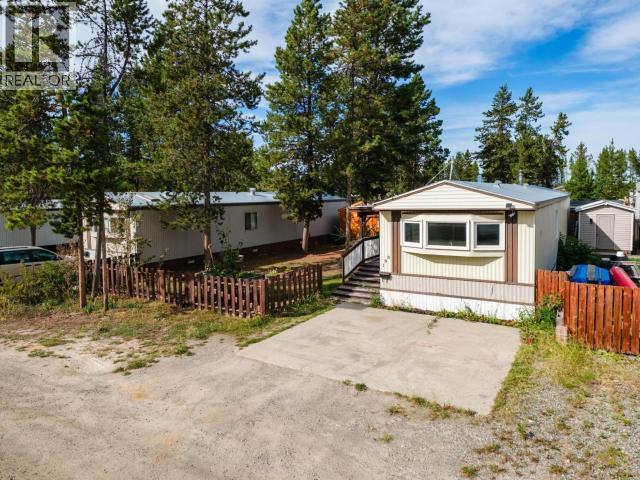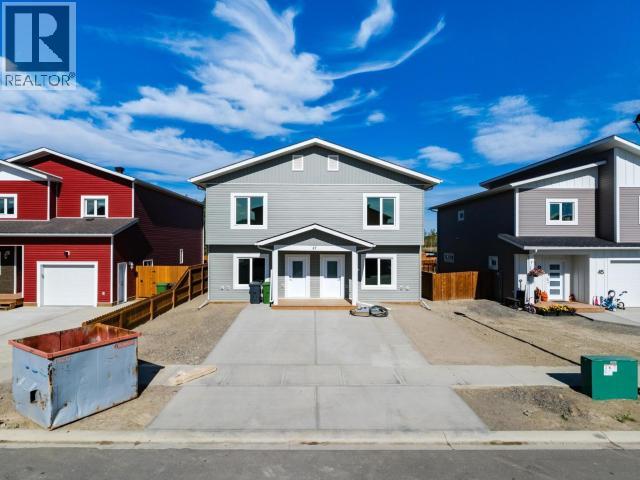- Houseful
- YT
- Whitehorse
- Y1A
- 94 Eugene Ave
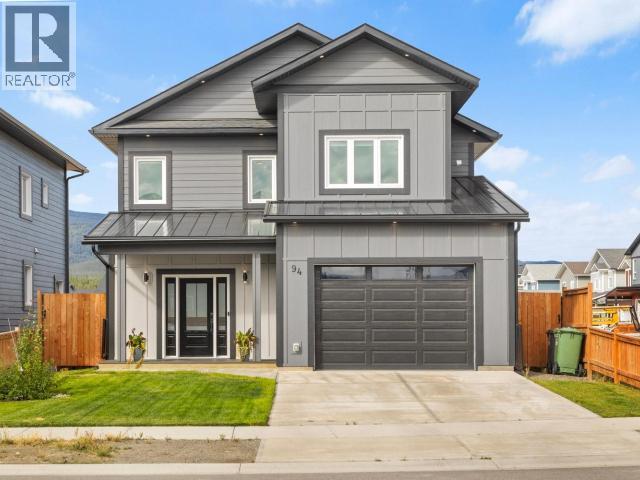
Highlights
Description
- Home value ($/Sqft)$373/Sqft
- Time on Houseful16 days
- Property typeSingle family
- Year built2022
- Mortgage payment
Custom home alert! 94 Eugene Avenue, built in 2022 with thoughtfully designed layout this gorgeous 3-bedroom, 3-bathroom home has lots to offer. High end finishes include, two tone Merit custom cabinets with soft close dovetail drawers and trendy gold hardware, beautiful quartz countertops throughout the kitchen/bathroom/laundry rooms, propane fireplace with built in cabinets, covered rear west facing composite deck and Mysa smart thermostats. Single garage, double concrete drive, 4 ft crawlspace with skim coat, den, large pantry, custom blinds, walk in closet cabinets. The property is fully grassed, fenced, towards the end of a quiet street and backs onto greenspace with a buffer beside offering added privacy. This home stands out with its unique design and modern features, offering a perfect blend of style and comfort all in Whitehorse's newest subdivision of Whistle Bend. If you're looking for something special, this is it! Contact your agent today for a showing! (id:63267)
Home overview
- Fencing Fence
- # full baths 3
- # total bathrooms 3.0
- # of above grade bedrooms 3
- Lot desc Lawn
- Lot dimensions 4865
- Lot size (acres) 0.114309214
- Building size 2200
- Listing # 16750
- Property sub type Single family residence
- Status Active
- Primary bedroom 4.115m X 3.785m
Level: Above - Ensuite bathroom (# of pieces - 3) Measurements not available
Level: Above - Bedroom 3.454m X 3.48m
Level: Above - Bathroom (# of pieces - 4) Measurements not available
Level: Above - Laundry 2.769m X 2.438m
Level: Above - Bedroom 3.2m X 3.226m
Level: Above - Bathroom (# of pieces - 2) Measurements not available
Level: Main - Living room 4.318m X 4.674m
Level: Main - Foyer 1.626m X 3.226m
Level: Main - Den 2.642m X 2.286m
Level: Main - Dining room 2.972m X 2.134m
Level: Main - Kitchen 3.683m X 4.039m
Level: Main
- Listing source url Https://www.realtor.ca/real-estate/28763636/94-eugene-avenue-whitehorse
- Listing type identifier Idx

$-2,186
/ Month


