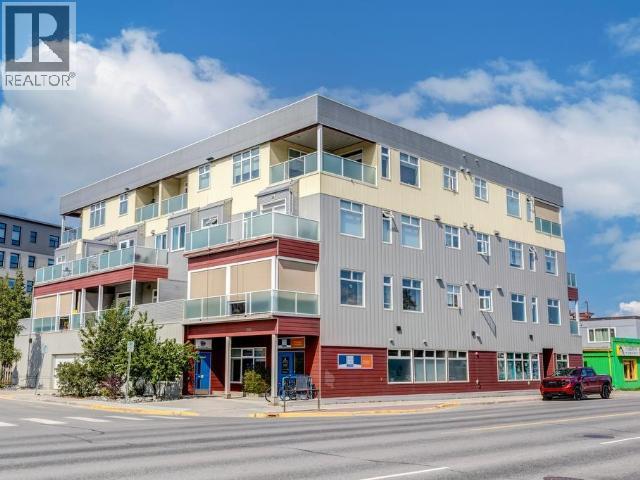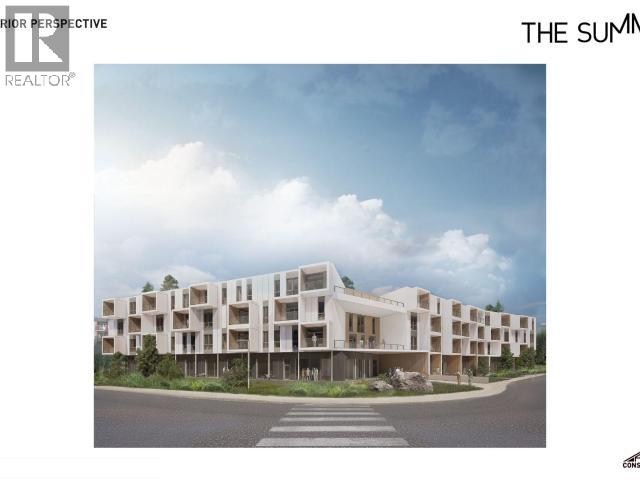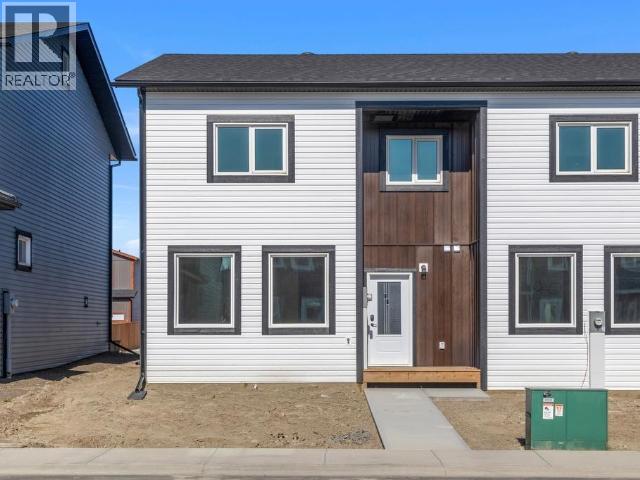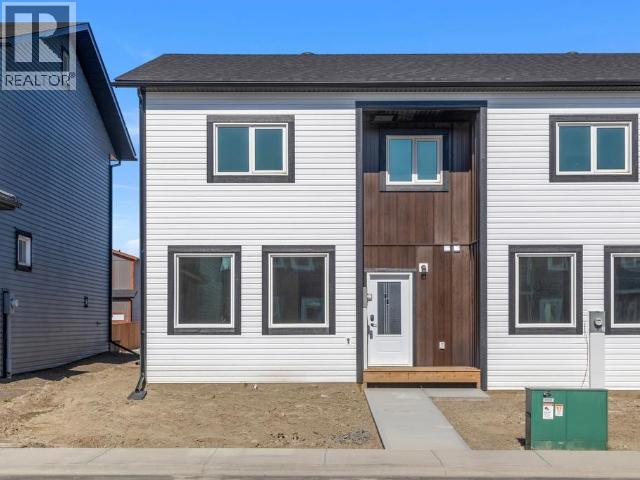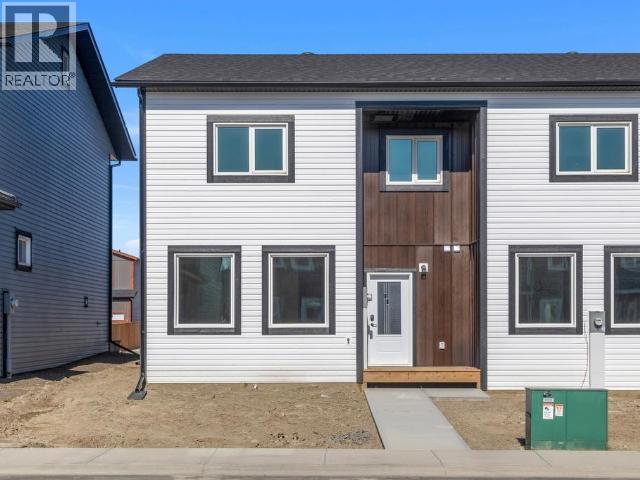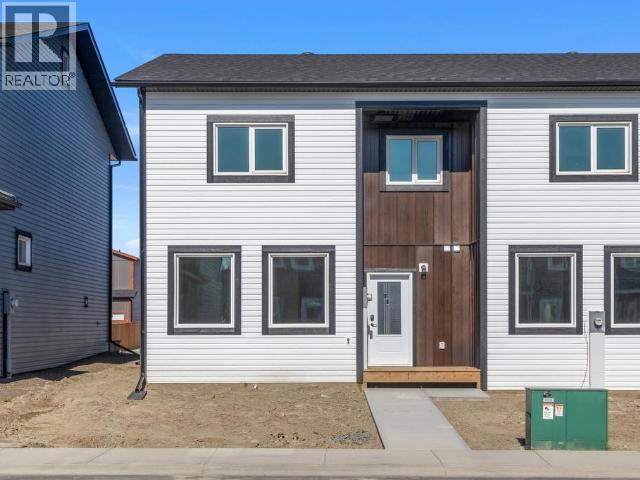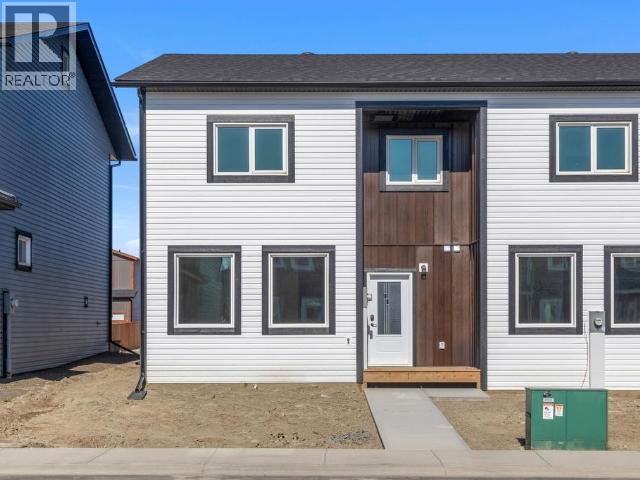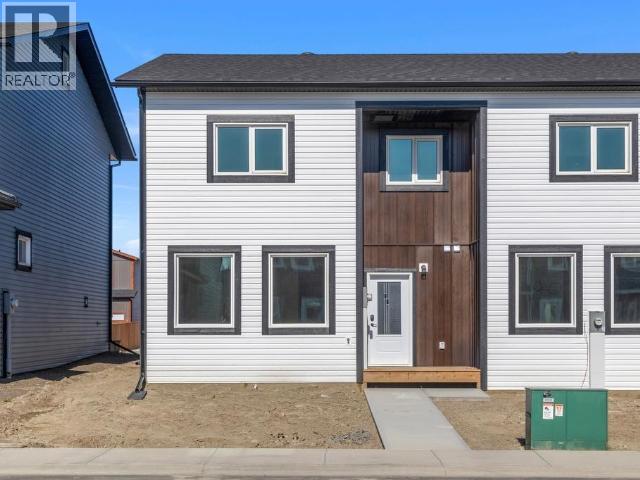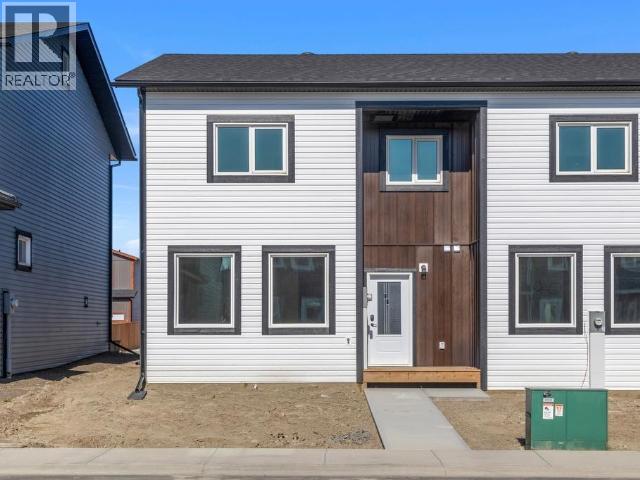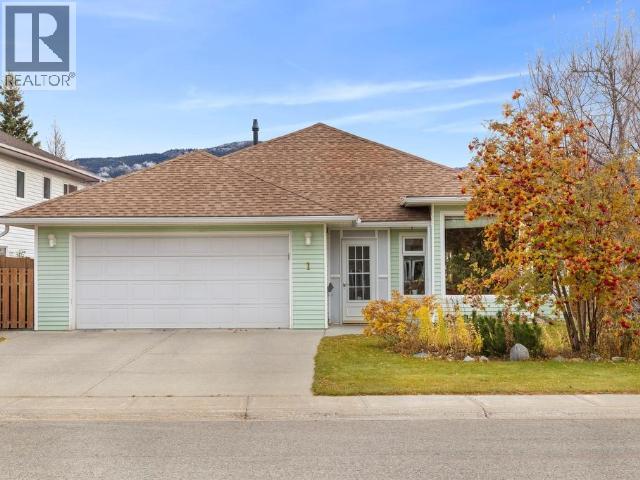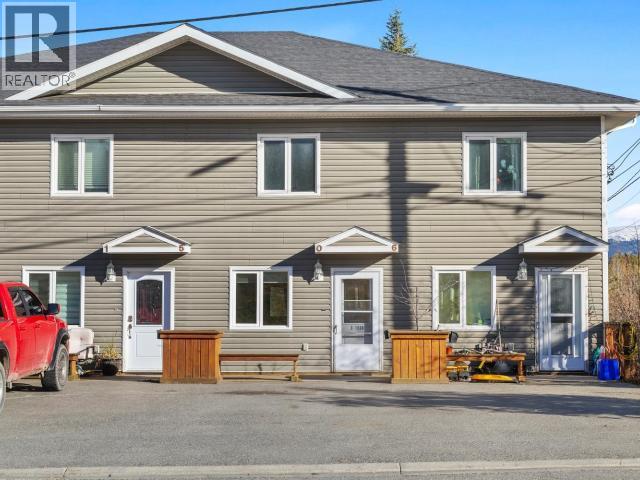- Houseful
- YT
- Whitehorse
- Y1A
- 28 Beryl Pl
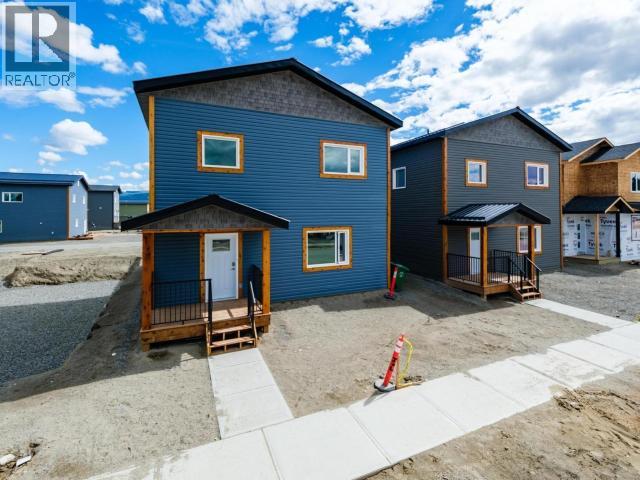
28 Beryl Pl
28 Beryl Pl
Highlights
Description
- Home value ($/Sqft)$326/Sqft
- Time on Houseful283 days
- Property typeSingle family
- Year built2025
- Mortgage payment
New two-storey home by SPK Home Construction in the established subdivision of Copper Ridge! This 2016 sqft home on a 5274 sqft leasehold lot is modern and efficient. Open concept main floor features a spacious living room, dining room with storage that could be turned into a fourth bedroom, and a kitchen featuring an eat-up island, soft close cabinetry, and walk-in pantry. The appliances have a 3 year warranty. A coat closet at the front and rear along with the 2pc bath complete the main floor. The second floor holds 3 bedrooms, laundry room with built in cabinetry, and 4 pc bath with tub shower combo. The primary has a 4pc ensuite, walk-in closet, and is adjacent to the bonus room (which could be turned into a fifth bedroom) for privacy. Top of the line finishes with birch soft close cabinets, trim and doors, luxury vinyl flooring, 9' ceilings, and metal roof. Heated crawlspace has large entry. The backyard faces north-east and has an 8ft deck. (id:63267)
Home overview
- # full baths 3
- # total bathrooms 3.0
- # of above grade bedrooms 3
- Directions 2215132
- Lot dimensions 5274
- Lot size (acres) 0.123919174
- Building size 2016
- Listing # 16114
- Property sub type Single family residence
- Status Active
- Bathroom (# of pieces - 4) Measurements not available
Level: Above - Family room 3.658m X 4.877m
Level: Above - Primary bedroom 3.658m X 3.658m
Level: Above - Bedroom 3.048m X 3.048m
Level: Above - Bedroom 3.048m X 3.048m
Level: Above - Laundry 1.524m X 3.048m
Level: Above - Laundry 1.829m X 3.048m
Level: Main - Bathroom (# of pieces - 4) Measurements not available
Level: Main - Bathroom (# of pieces - 2) Measurements not available
Level: Main - Kitchen 3.962m X 3.962m
Level: Main - Dining room 3.048m X 3.048m
Level: Main - Foyer 1.524m X 3.048m
Level: Main - Living room 4.877m X 5.486m
Level: Main - Ensuite bathroom (# of pieces - 4) Measurements not available
Level: Main
- Listing source url Https://www.realtor.ca/real-estate/27801321/28-beryl-place-whitehorse
- Listing type identifier Idx

$-1,753
/ Month


