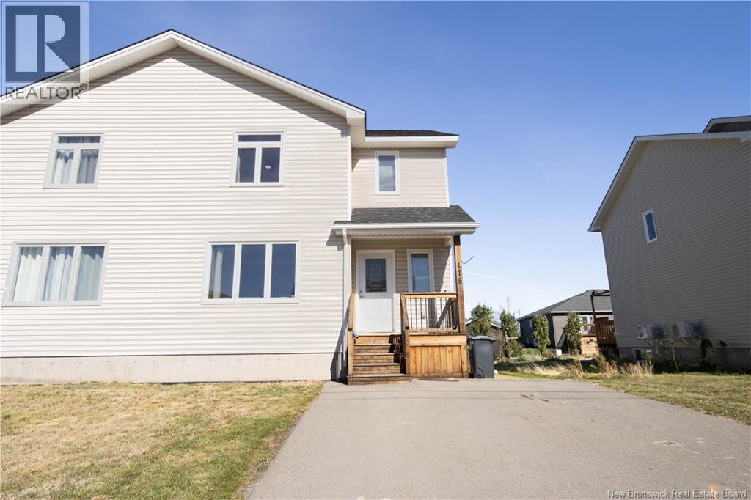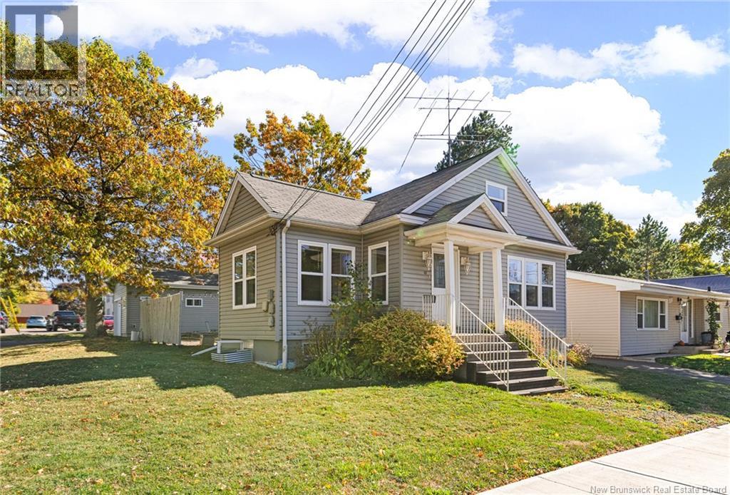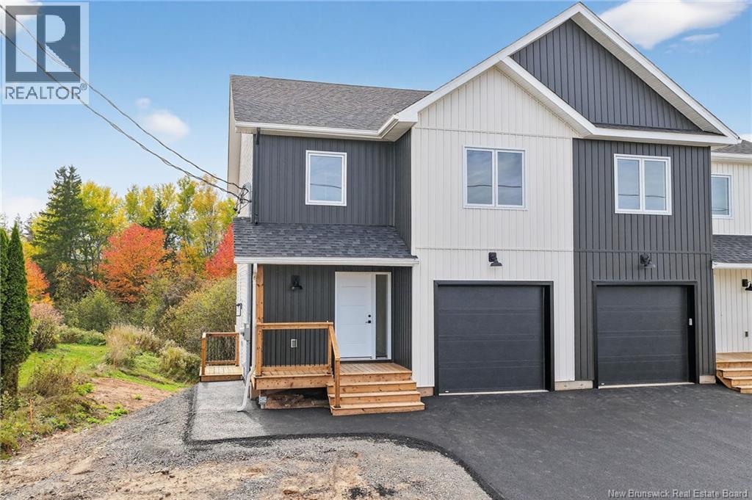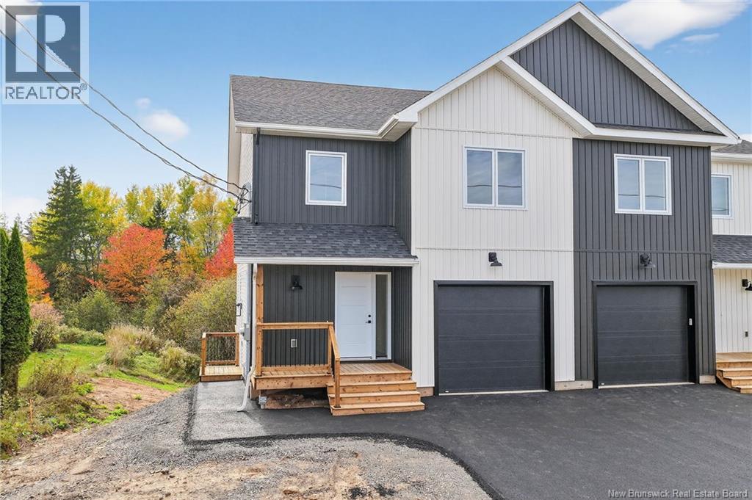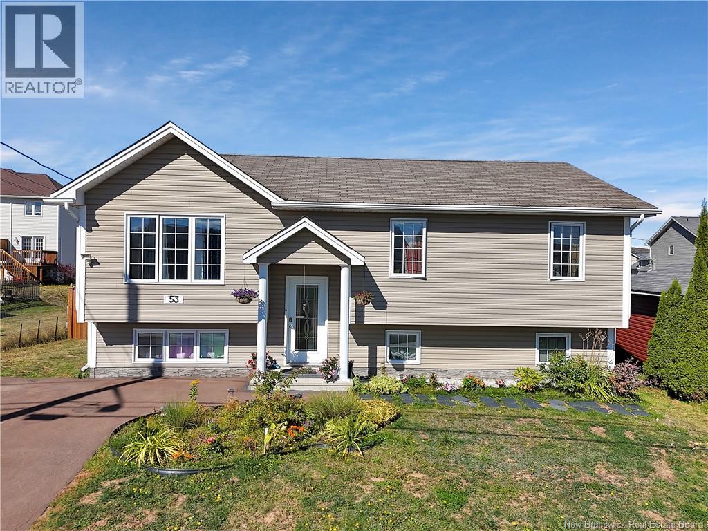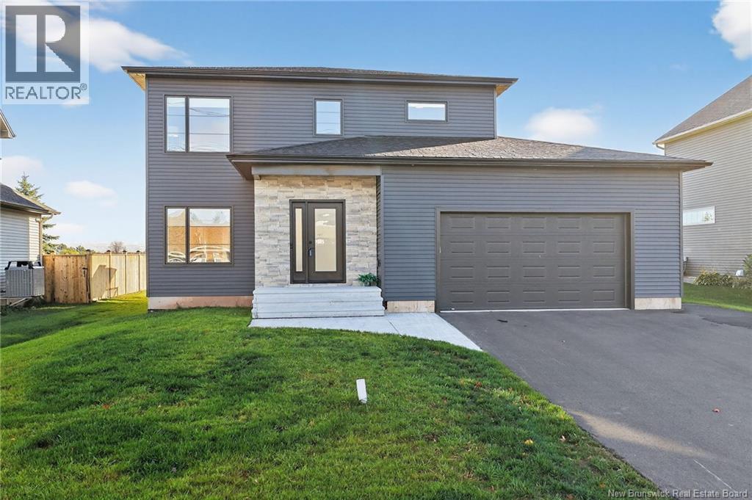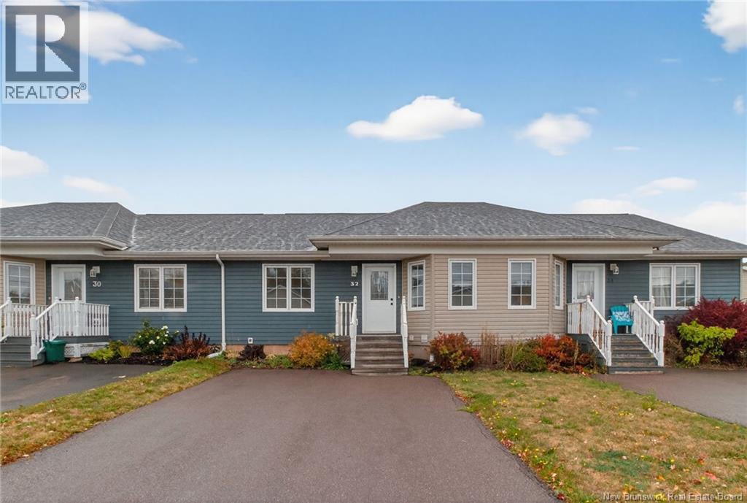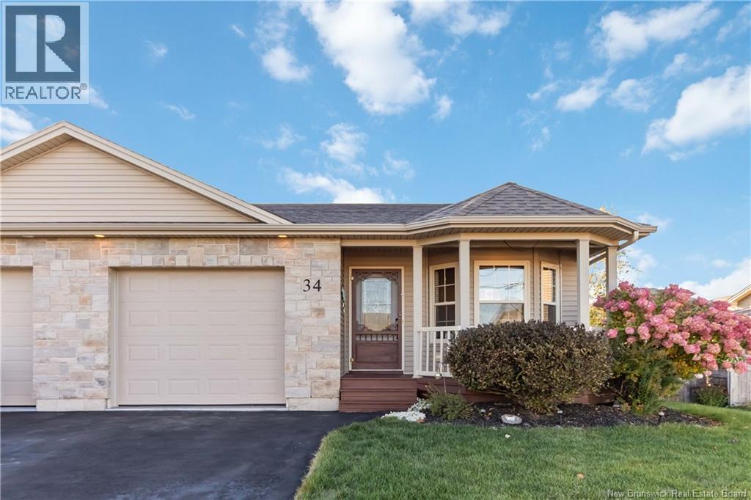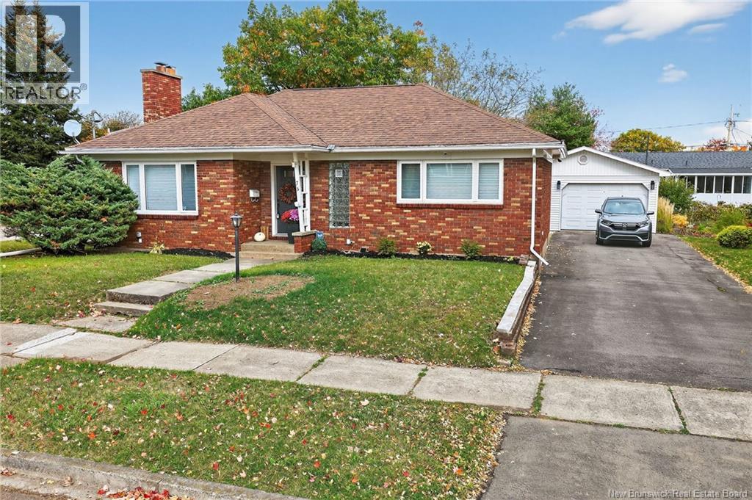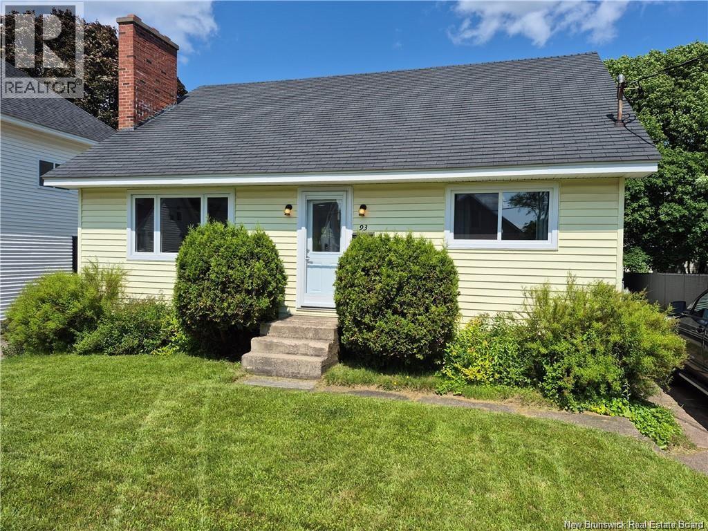- Houseful
- NB
- Whites Cove
- Old North End
- 17 Taylor Rd
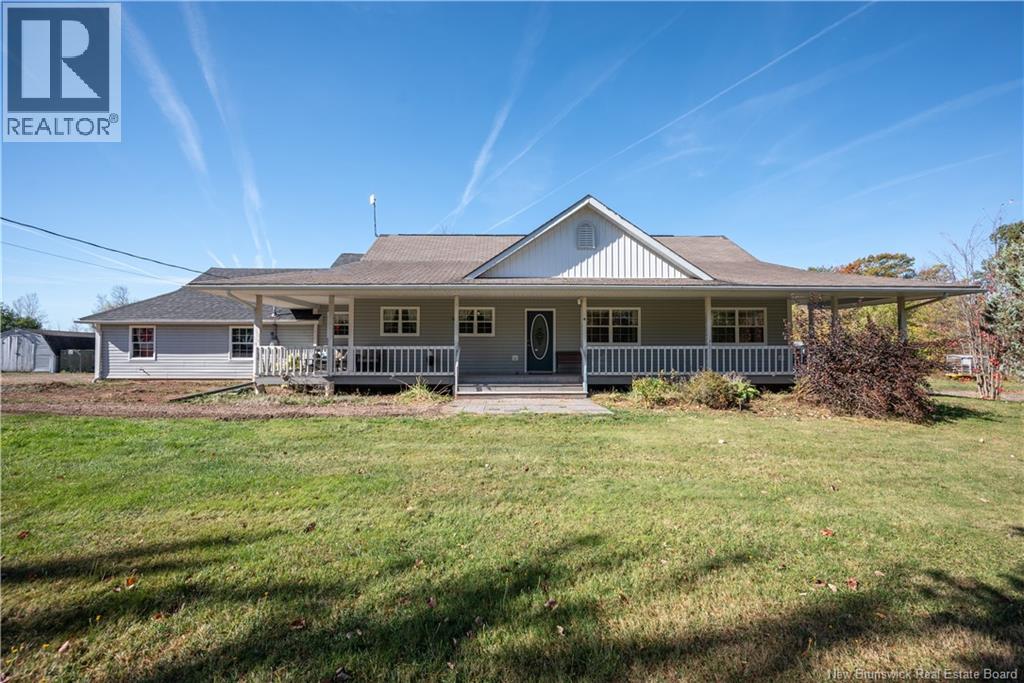
Highlights
Description
- Home value ($/Sqft)$220/Sqft
- Time on Housefulnew 17 hours
- Property typeSingle family
- Neighbourhood
- Lot size7.30 Acres
- Year built2001
- Mortgage payment
BEACH ACCESS & COUNTRY LIVING ON 7.3 ACRES! WELCOME TO 17 TAYLOR RD, WHITES COVE NB, WHERE COUNTRY LIVING MEETS LAKESIDE LIFESTYLE! This exceptional property offers shared private access to the sandy shores of Grand Lake and features a ranch style bungalow with double attached garage, outbuildings, including a sugar shack for making maple syrup, chicken coop and animal enclosures. A charming covered veranda greets you before stepping inside to the inviting foyer. To the right, a versatile third bedroom (currently an office); to the left, an open-concept kitchen and dining area ideal for gatherings. The kitchen offers generous workspace, hardwood cabinetry, and a center island for flexible prep and serving. Adjacent are a mudroom with garage access and a convenient main-floor laundry room. Vaulted ceilings crown the kitchen and living room, where floor-to-ceiling windows flood the space with natural light. The living rooms wood stove adds cozy warmth and charm, with patio doors leading to a private back deck surrounded by nature. Down the central hallway are two more bedrooms, including a large primary suite with spacious ensuite, plus an updated main bath. The basement, with exterior access, provides additional finished space, ample storage, and a versatile workshop area. A rare findacreage, privacy, and waterfront access all in one! DISCOVER THE BEST OF LAKESIDE COUNTRY LIVING!! (id:63267)
Home overview
- Cooling Heat pump
- Heat source Electric, wood
- Heat type Baseboard heaters, heat pump, stove
- Has garage (y/n) Yes
- # full baths 2
- # total bathrooms 2.0
- # of above grade bedrooms 2
- Flooring Tile, hardwood
- Lot desc Partially landscaped
- Lot dimensions 7.3
- Lot size (acres) 7.3
- Building size 1886
- Listing # Nb128414
- Property sub type Single family residence
- Status Active
- Sauna 3.15m X 4.039m
Level: Basement - Other 5.436m X 1.321m
Level: Basement - Bedroom 3.124m X 4.039m
Level: Basement - Storage 3.785m X 1.219m
Level: Basement - Storage 16.231m X 8.712m
Level: Basement - Dining nook 2.54m X 4.293m
Level: Main - Laundry 1.88m X 3.378m
Level: Main - Kitchen 2.819m X 4.267m
Level: Main - Bedroom 3.353m X 5.537m
Level: Main - Living room 6.807m X 5.69m
Level: Main - Mudroom 1.88m X 3.505m
Level: Main - Bedroom 3.404m X 3.226m
Level: Main - Office 3.327m X 3.048m
Level: Main - Bathroom (# of pieces - 4) 2.413m X 1.778m
Level: Main
- Listing source url Https://www.realtor.ca/real-estate/28989420/17-taylor-road-whites-cove
- Listing type identifier Idx

$-1,106
/ Month

