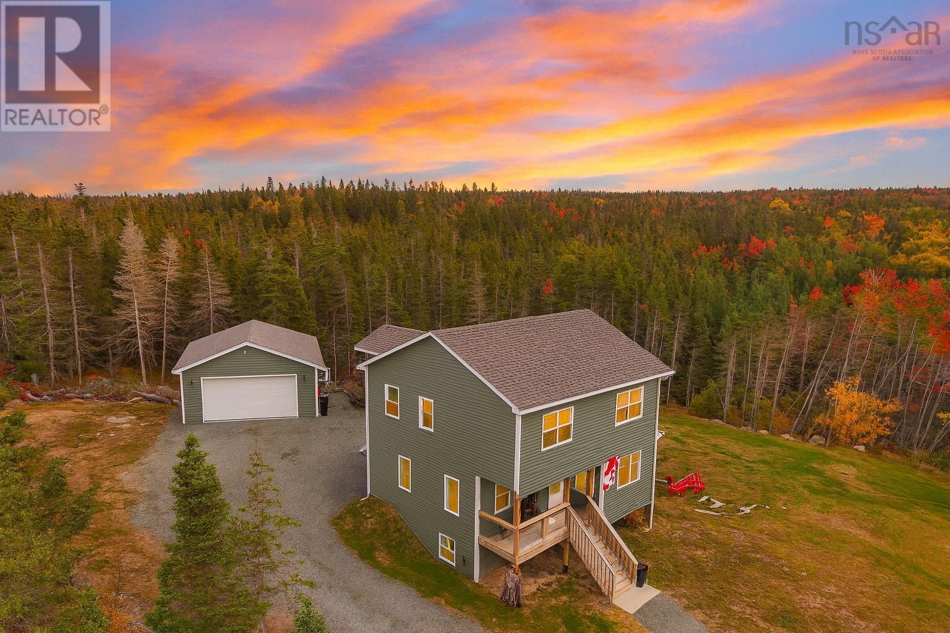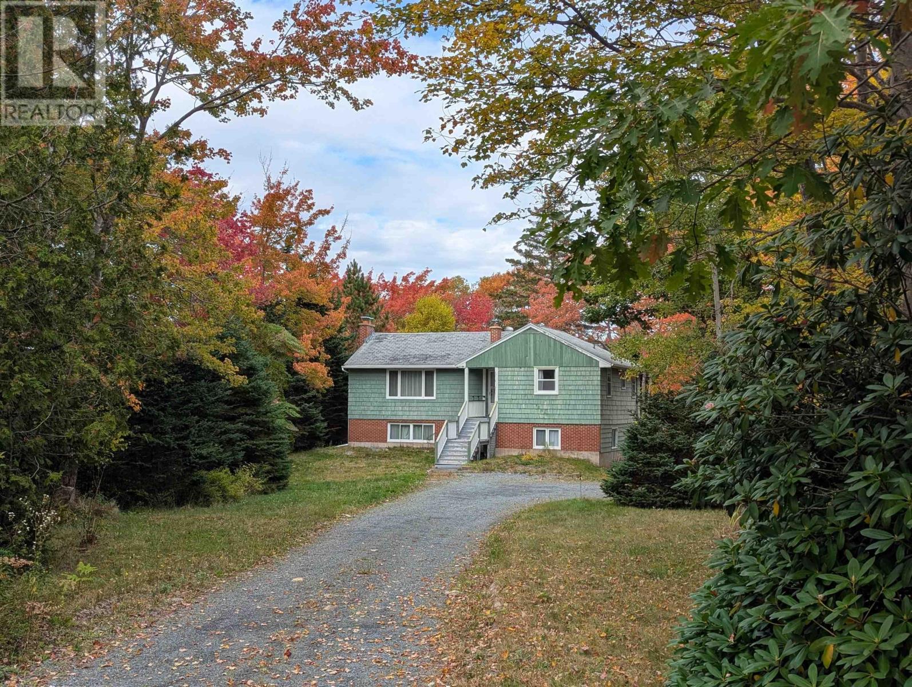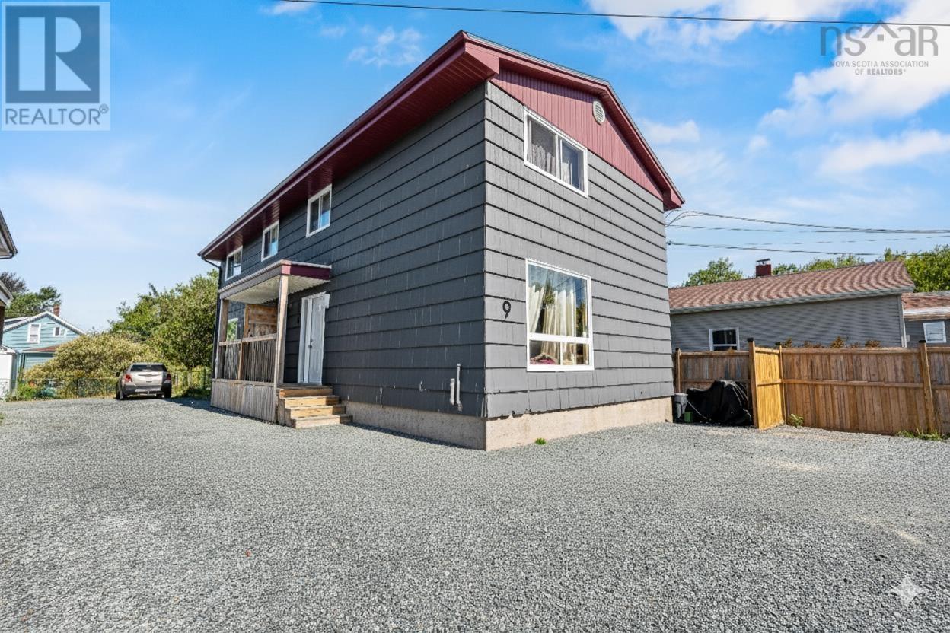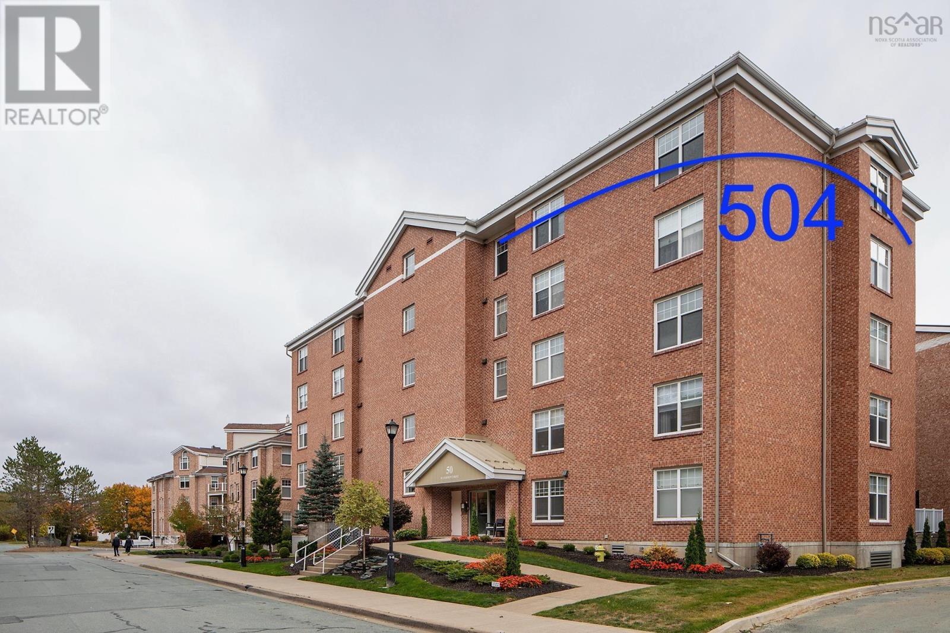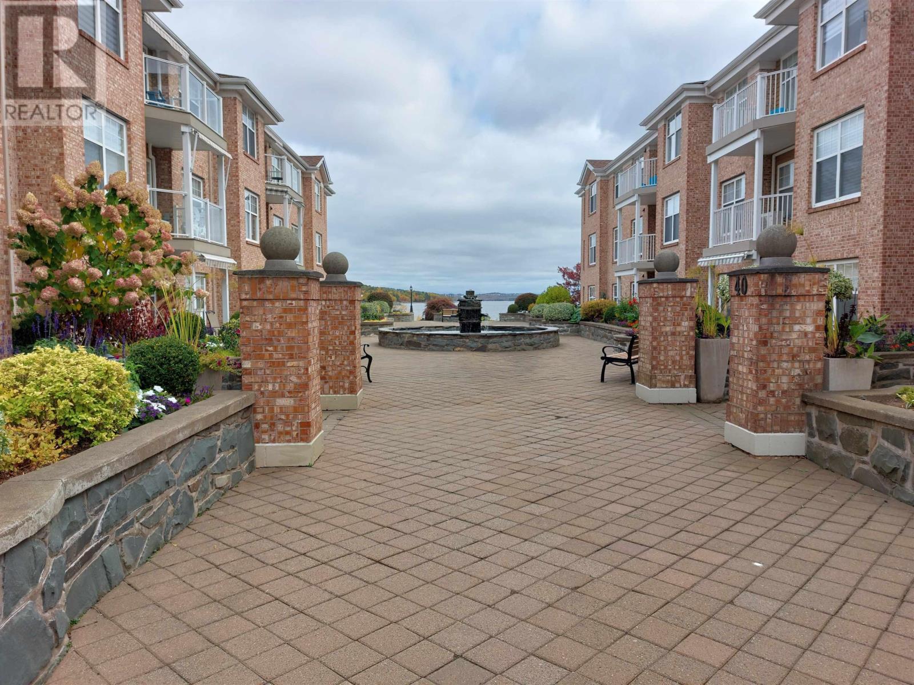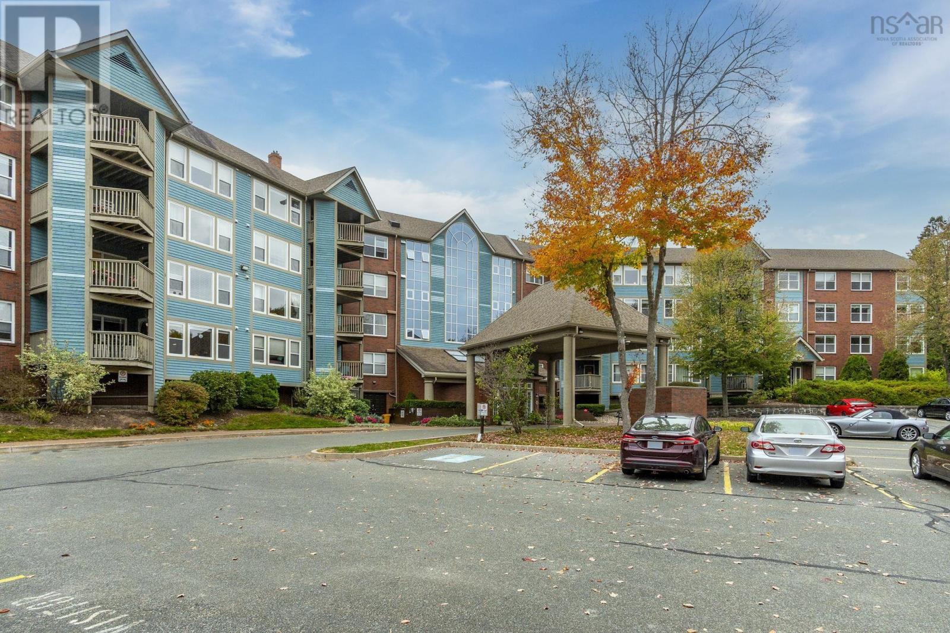- Houseful
- NS
- Whites Lake
- Whites Lake
- Surf Drive
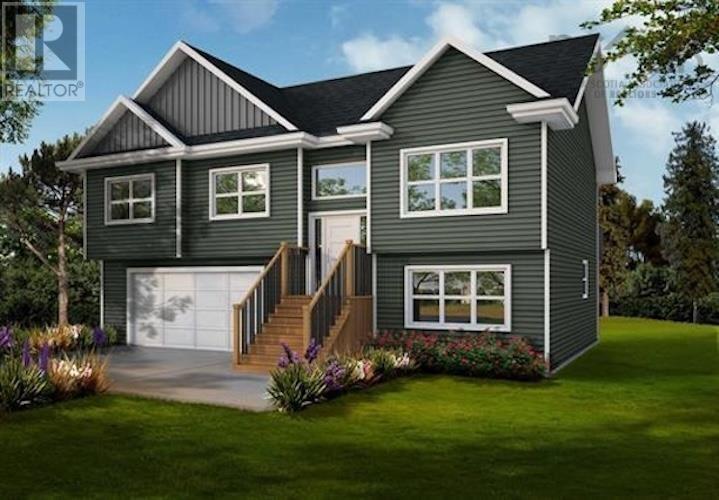
Highlights
Description
- Home value ($/Sqft)$319/Sqft
- Time on Houseful25 days
- Property typeSingle family
- Neighbourhood
- Lot size2.21 Acres
- Mortgage payment
On the scenic Lighthouse Route, Oceanside Estates offers residents the beauty and serenity of living near the ocean, without having to give up the convenience of the city. The Hollyhock is a gorgeous, contemporary split entry home, offering 4 bedrooms, 3 baths, over 2000 sq ft of living space. Walking up to the main level you will be warmly welcomed with a large open concept kitchen joining the dining and living room. Conveniently located just down the hall is the primary bedroom complete with a walk-in closet, and 3pc ensuite. Two additional bedrooms and a full bathroom complete this level. The lower level is home to a spacious rec room, not to mention, a fourth bedroom & 3pc bathroom - perfect for extended family or guests. There is also a large double garage with a separate utility/storage room on the lower level. This home includes a wide variety of standard selections, such as a ductless heat pump and quartz countertops, or can be upgraded to suit any taste. 227 Surf Dr is perfect for outdoor enthusiasts who can kayak hidden inlets and explore over 11,137 acres in the neighbouring Terence Bay Wilderness Area and golfers who have their choice of two courses within a 15-minute drive. This vibrant community is minutes from the shops and services on Prospect Rd, and only 20 minutes from Bayers Lake or Peggy's Cove. Ramar Homes offers a wide range of homes and lots to suit every budget. Start planning your custom build today. (id:63267)
Home overview
- Cooling Heat pump
- Sewer/ septic Septic system
- # total stories 1
- Has garage (y/n) Yes
- # full baths 3
- # total bathrooms 3.0
- # of above grade bedrooms 4
- Flooring Hardwood, laminate, tile
- Community features Recreational facilities, school bus
- Subdivision Whites lake
- Lot dimensions 2.2147
- Lot size (acres) 2.21
- Building size 2036
- Listing # 202524496
- Property sub type Single family residence
- Status Active
- Recreational room / games room 16m X 12m
Level: Lower - Laundry 6m X 6m
Level: Lower - Bathroom (# of pieces - 1-6) 7m X 5m
Level: Lower - Bedroom 10m X 10m
Level: Lower - Bedroom 11m X 10m
Level: Lower - Primary bedroom 14m X 13m
Level: Main - Ensuite (# of pieces - 2-6) 7m X 5m
Level: Main - Bathroom (# of pieces - 1-6) 7m X 5m
Level: Main - Dining room 12m X 7m
Level: Main - Bedroom 10m X 9m
Level: Main - Living room 12m X 11m
Level: Main - Kitchen 12m X 10m
Level: Main
- Listing source url Https://www.realtor.ca/real-estate/28919860/lot-227-surf-drive-whites-lake-whites-lake
- Listing type identifier Idx

$-1,733
/ Month






