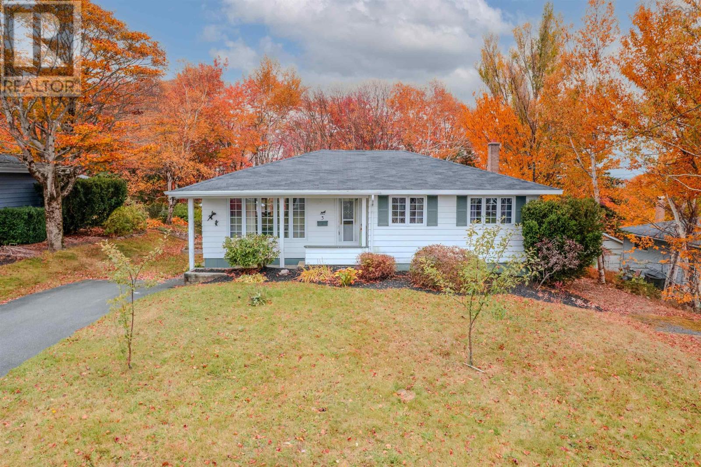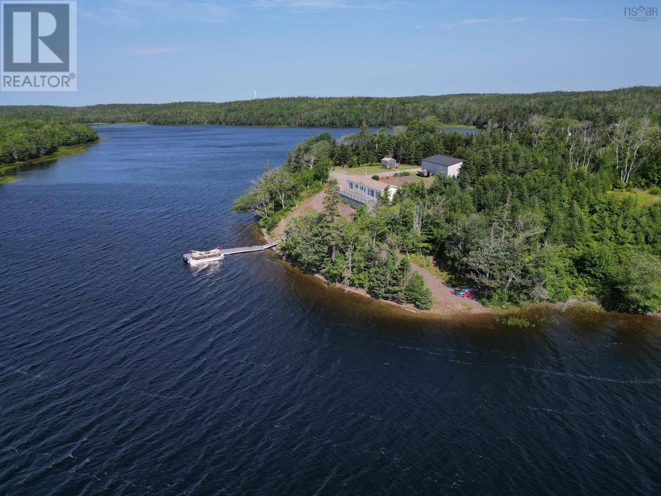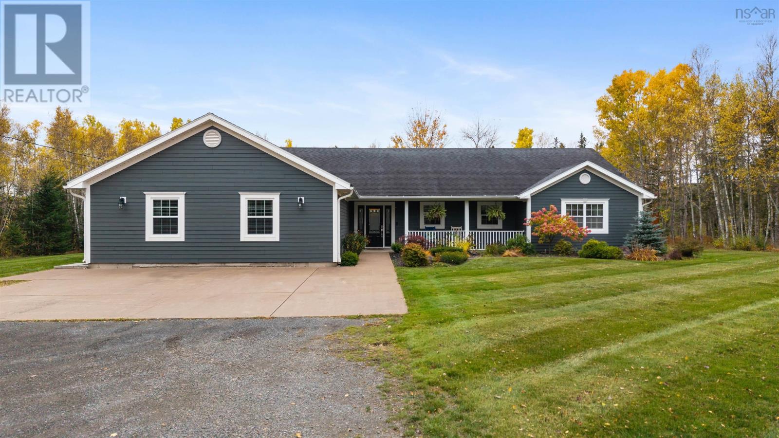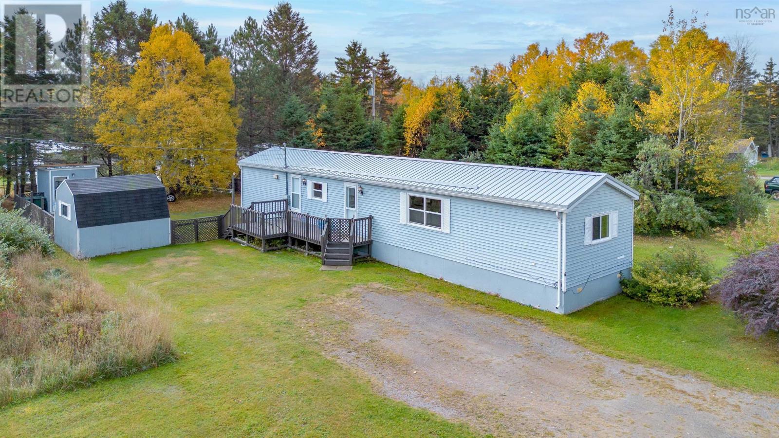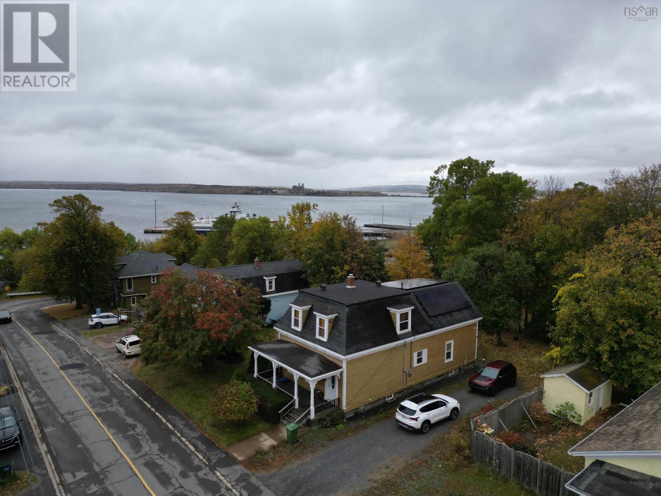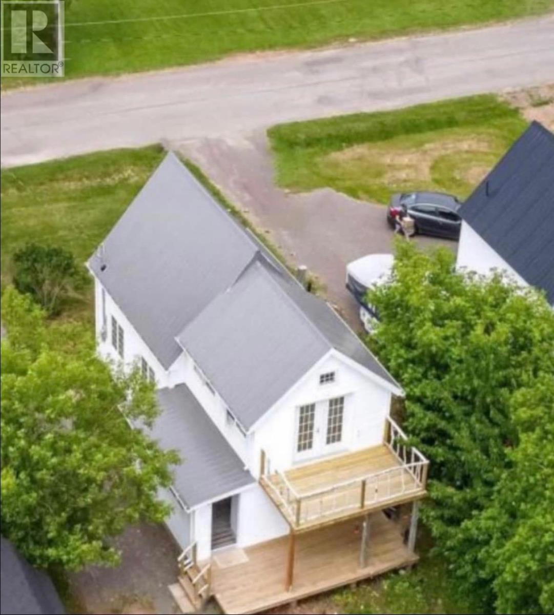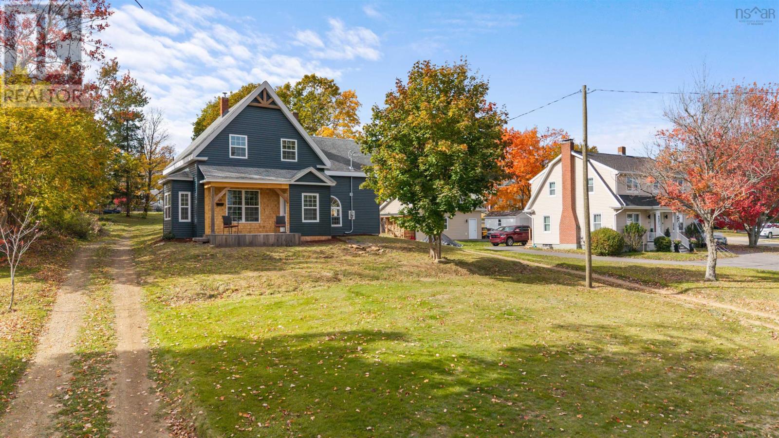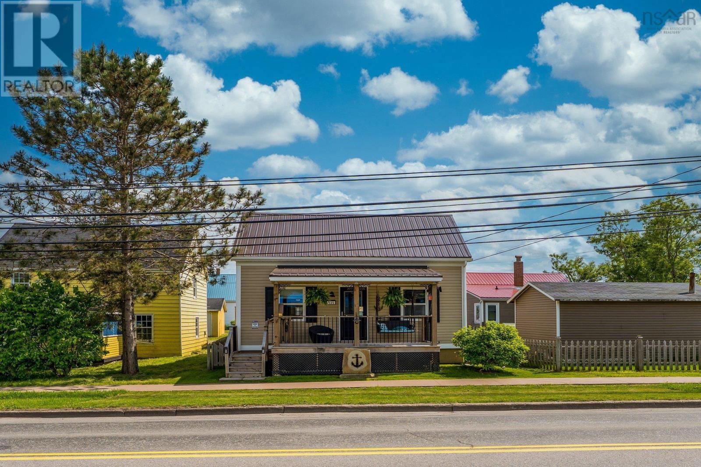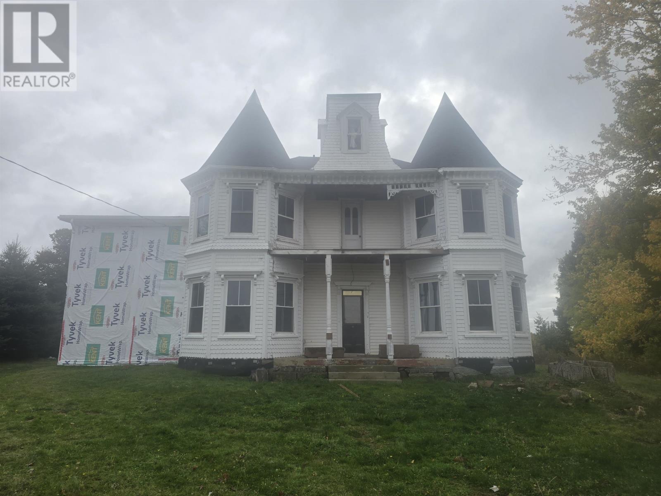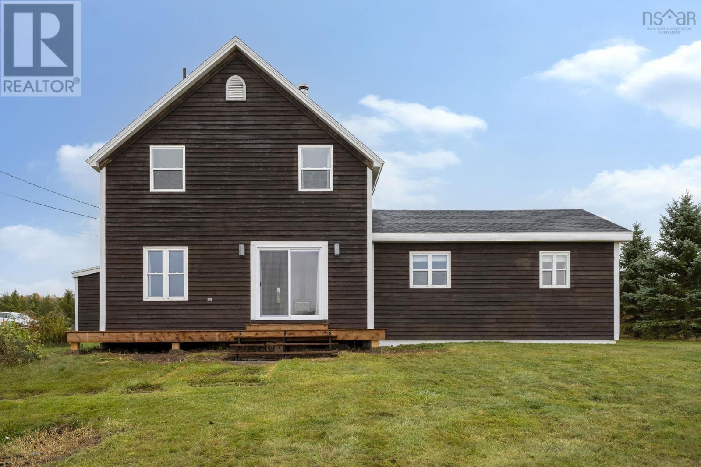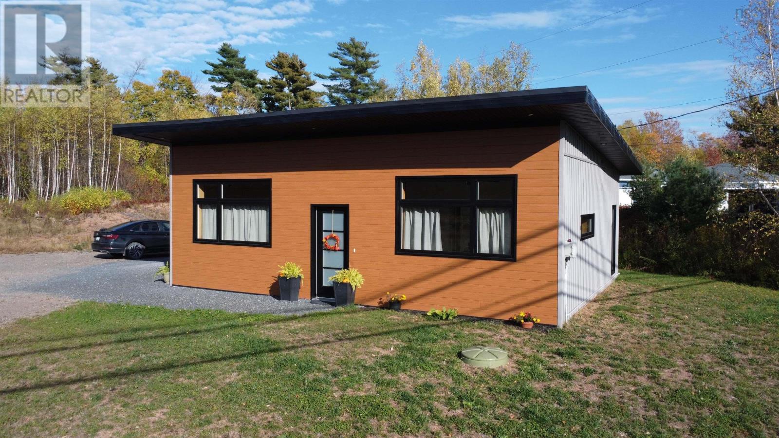- Houseful
- NS
- Kempt Road
- B0E
- 5585 Highway 4
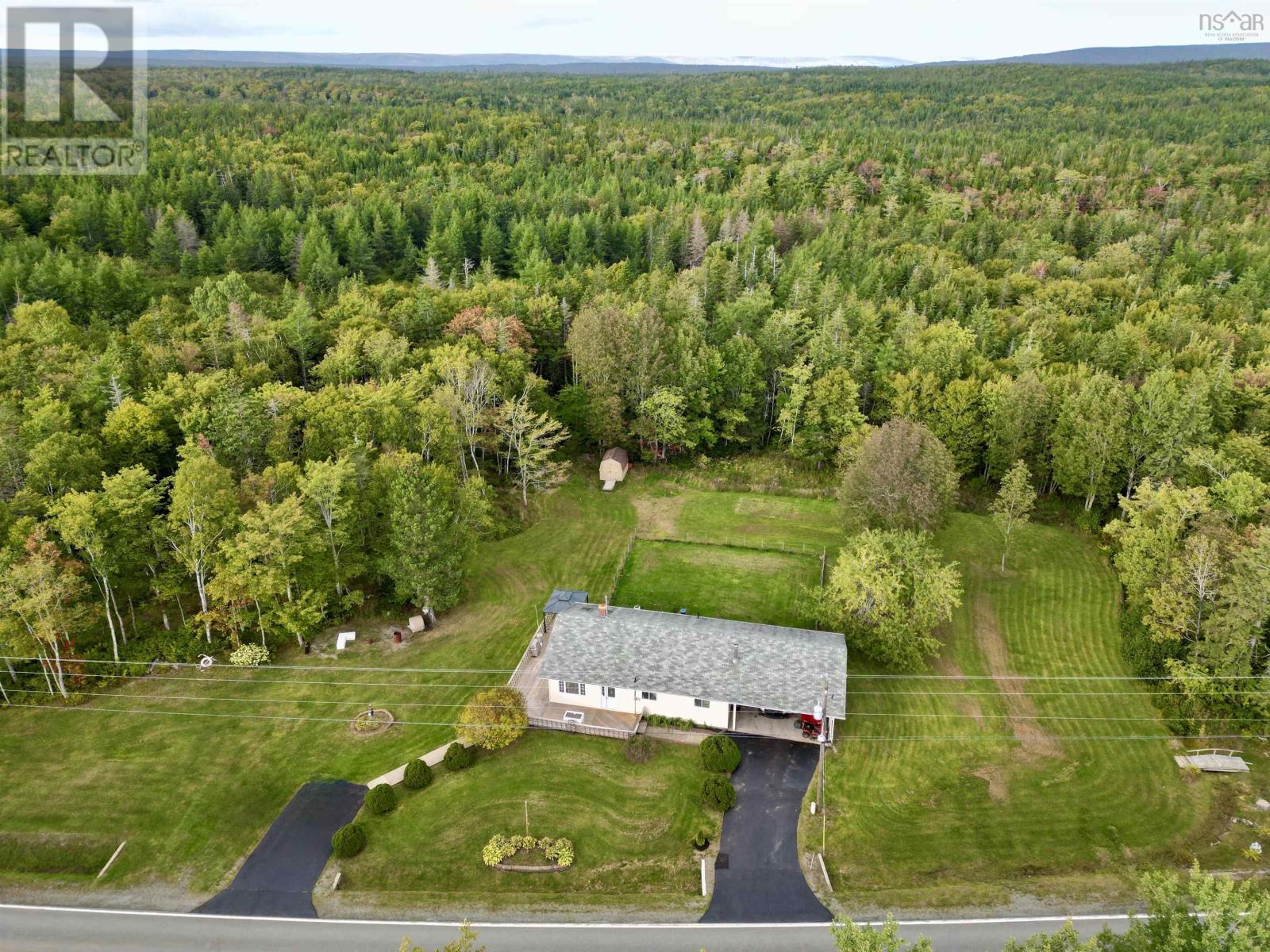
Highlights
Description
- Home value ($/Sqft)$162/Sqft
- Time on Houseful30 days
- Property typeSingle family
- StyleBungalow
- Lot size0.92 Acre
- Year built1966
- Mortgage payment
This 4 bedroom, 1 bath home is a great fit for a growing family or as a comfortable starter home. Set on a beautiful country lot, the yard offers plenty of space for pets, gardening, or children to play. The main level features all the essentials, including the bedrooms, bathroom, kitchen, and living areas. Vaulted ceilings with skylights brighten the kitchen and living room, creating a welcoming atmosphere. The basement offers a convenient walkout with a recreation room, ideal for family activities or extra space to relax. A forced air heating system with an added heat pump ensures year round comfort. Additional highlights include a paved driveway and a double carport. Located less than 10 minutes from Louisdale for everyday amenities, and just over 15 minutes from Port Hawkesbury for more shopping and services, this property blends country living with convenience. (id:63267)
Home overview
- Cooling Heat pump
- Sewer/ septic Septic system
- # total stories 1
- Has garage (y/n) Yes
- # full baths 1
- # total bathrooms 1.0
- # of above grade bedrooms 4
- Flooring Carpeted, ceramic tile, concrete, hardwood, vinyl
- Community features School bus
- Subdivision Kempt road
- Lot desc Partially landscaped
- Lot dimensions 0.9183
- Lot size (acres) 0.92
- Building size 1820
- Listing # 202523914
- Property sub type Single family residence
- Status Active
- Recreational room / games room 23.7m X 13.1m
Level: Basement - Mudroom 23.7m X 13.3m
Level: Basement - Other 15.5m X 6.6m
Level: Basement - Primary bedroom 11.8m X 12.1m
Level: Main - Bathroom (# of pieces - 1-6) 11.7m X 5m
Level: Main - Living room 15.6m X 17.2m
Level: Main - Bedroom 10m X 14m
Level: Main - Bedroom 11.8m X NaNm
Level: Main - Bedroom 11.7m X 8.9m
Level: Main - Kitchen 9.1m X 14.3m
Level: Main
- Listing source url Https://www.realtor.ca/real-estate/28894042/5585-highway-4-kempt-road-kempt-road
- Listing type identifier Idx

$-787
/ Month


