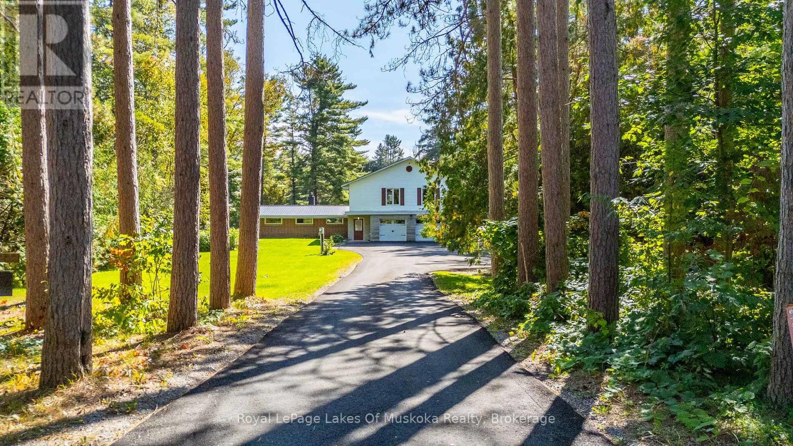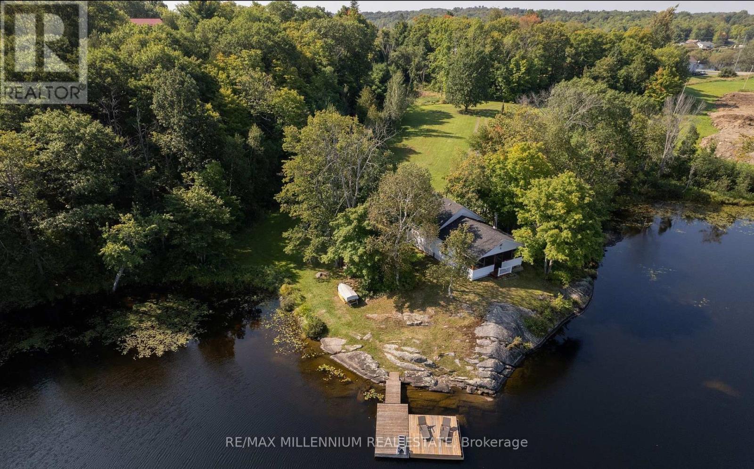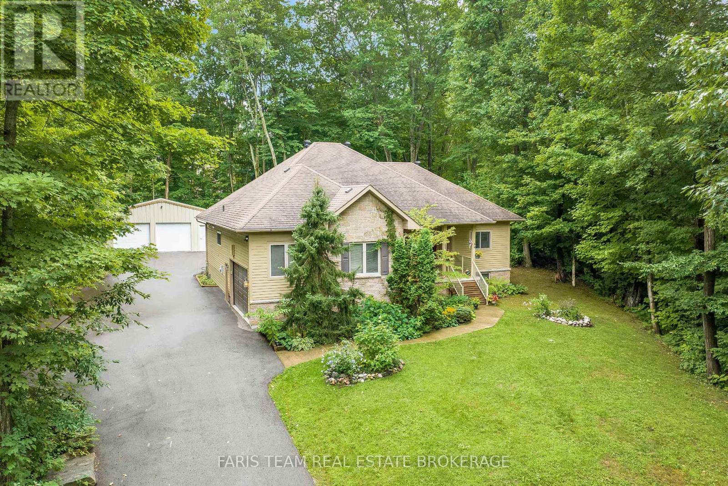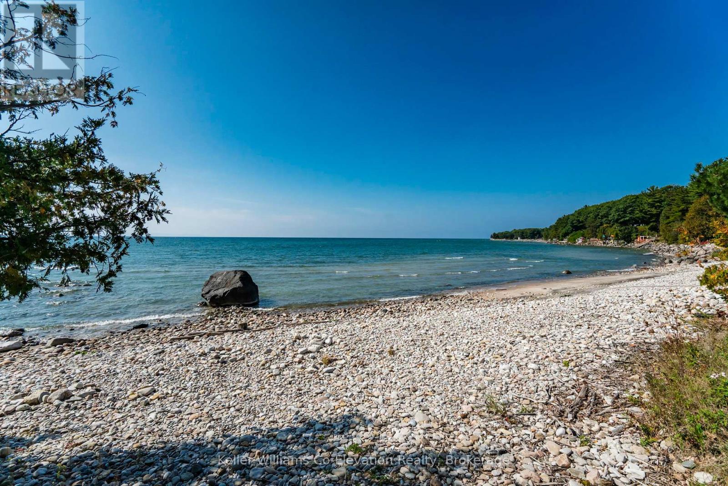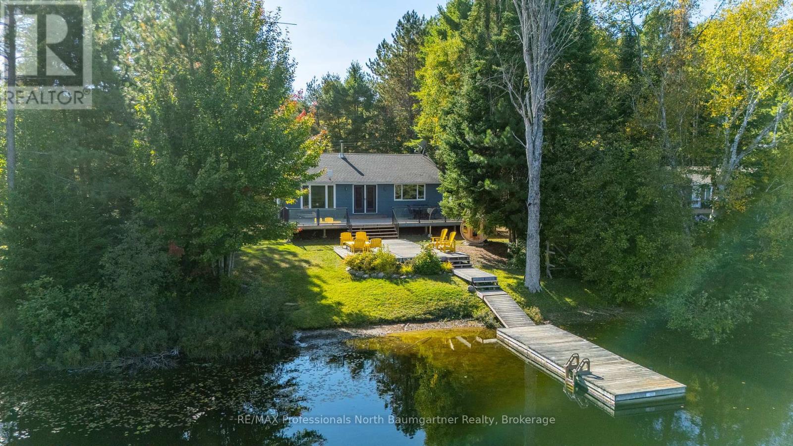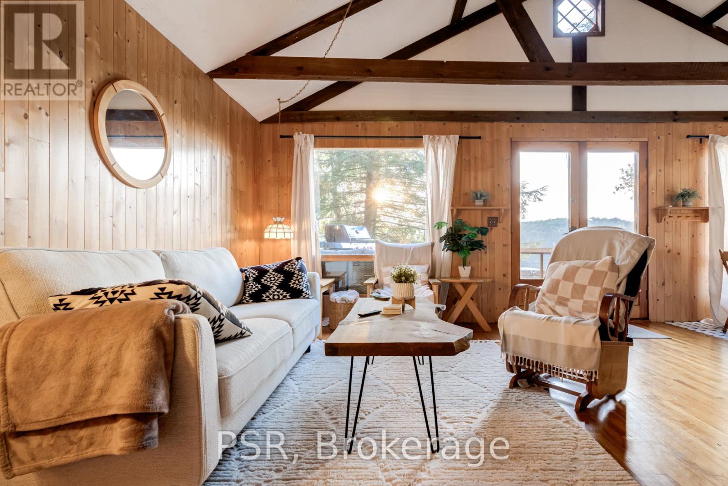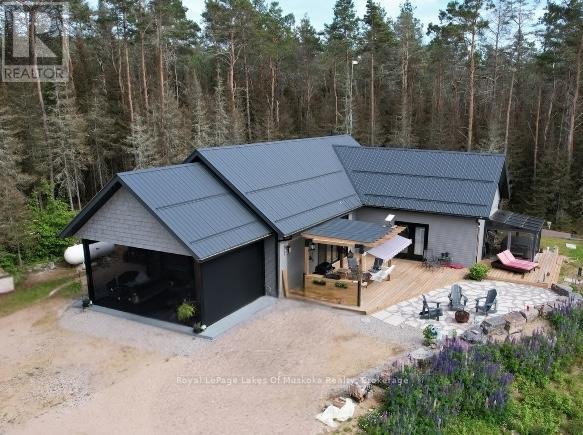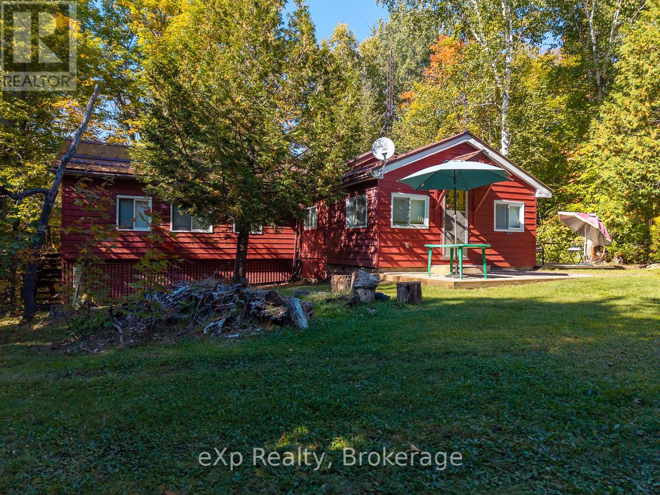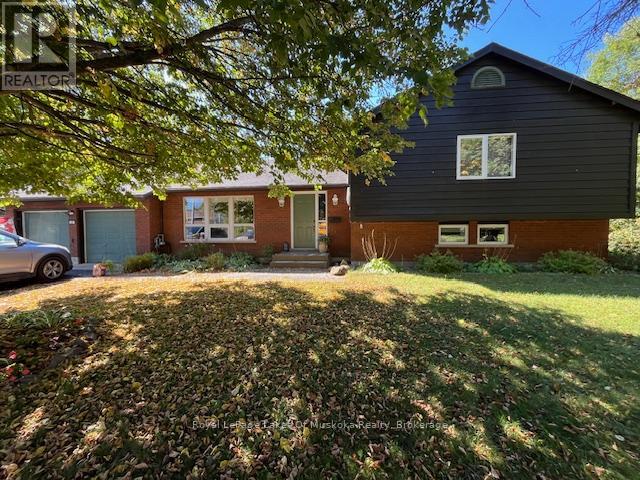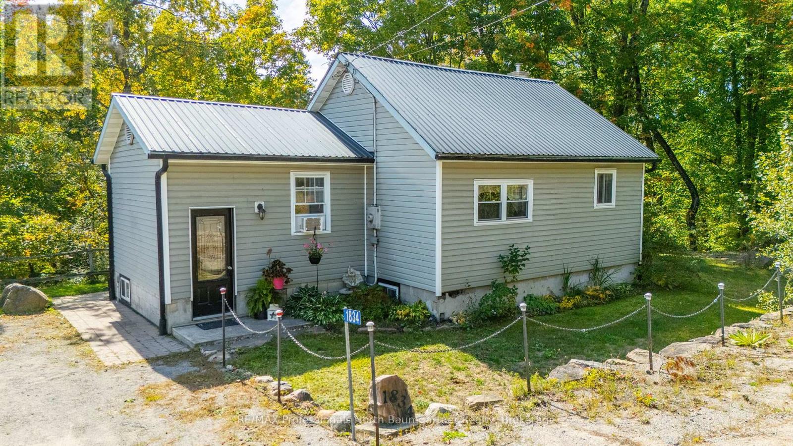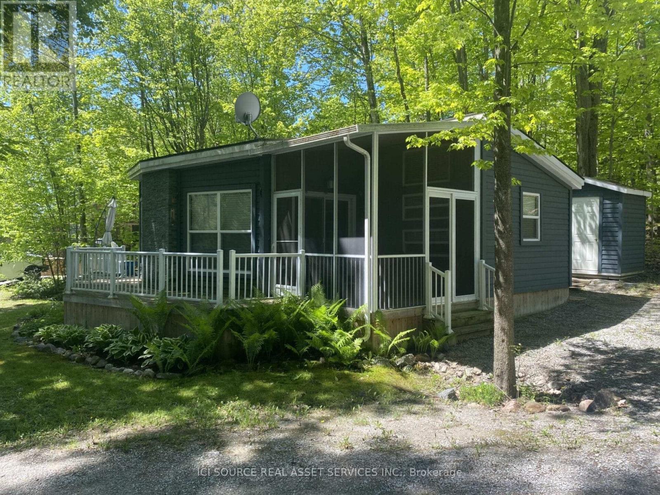- Houseful
- ON
- Whitestone
- P0A
- 1414 Highway 124
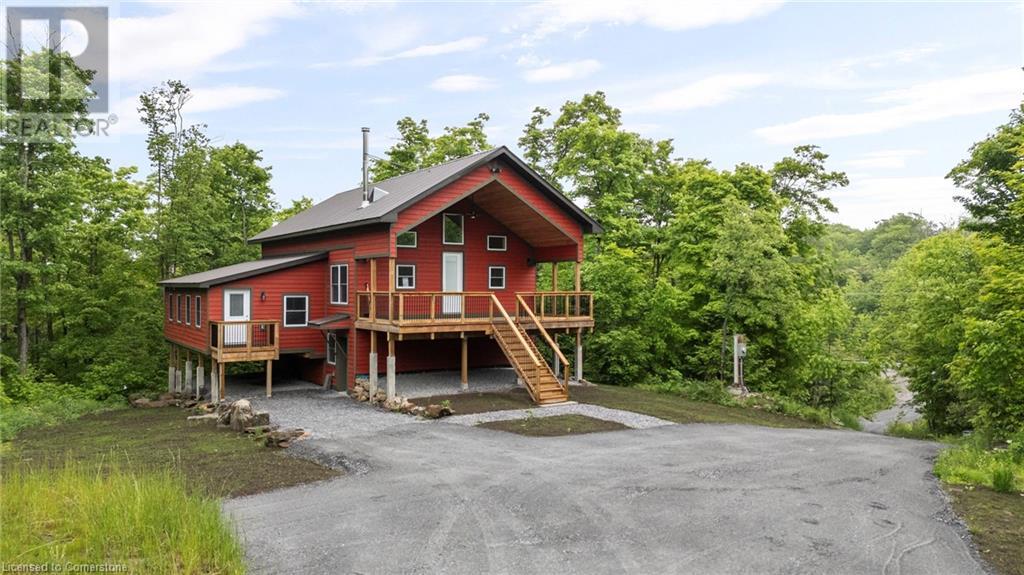
1414 Highway 124
1414 Highway 124
Highlights
Description
- Home value ($/Sqft)$393/Sqft
- Time on Houseful92 days
- Property typeSingle family
- Median school Score
- Mortgage payment
Welcome to 1414 Highway 124, a beautifully renovated duplex nestled on 5 private acres in the heart of Dunchurch, Ontario. This spacious and versatile property offers the perfect blend of modern comfort and rural charm, featuring 5 bedrooms, 2 full bathrooms, and 2 kitchens—ideal for multi-generational living, rental income, or a home plus in-law suite setup. Each unit is freshly updated with stylish finishes, new flooring, upgraded kitchens, and modern baths. A striking spiral staircase leads to a cozy loft space, perfect for a home office, reading nook, or extra sleeping area. Large windows throughout provide an abundance of natural light and tranquil views of the surrounding landscape. Enjoy the peace and privacy of country living with ample space for gardens, recreation, and relaxation. Located just minutes from Whitestone Lake, local amenities, and year-round outdoor activities, this turn-key property is a rare opportunity in cottage country. (id:63267)
Home overview
- Cooling Central air conditioning
- Heat source Propane
- Heat type Forced air
- Sewer/ septic Septic system
- # total stories 2
- Construction materials Wood frame
- # parking spaces 6
- # full baths 2
- # total bathrooms 2.0
- # of above grade bedrooms 4
- Community features Quiet area
- Subdivision Dunchurch
- Lot size (acres) 0.0
- Building size 2420
- Listing # 40742993
- Property sub type Single family residence
- Status Active
- Loft 5.436m X 4.978m
Level: 2nd - Bathroom (# of pieces - 4) Measurements not available
Level: Lower - Living room 7.188m X 4.851m
Level: Lower - Kitchen 4.394m X 2.311m
Level: Lower - Bedroom 4.115m X 4.039m
Level: Lower - Bedroom 4.115m X 3.937m
Level: Lower - Bedroom 4.115m X 3.531m
Level: Lower - Bedroom 2.87m X 4.877m
Level: Main - Bathroom (# of pieces - 4) Measurements not available
Level: Main - Living room 7.544m X 7.645m
Level: Main - Kitchen 2.718m X 4.267m
Level: Main
- Listing source url Https://www.realtor.ca/real-estate/28490248/1414-highway-124-dunchurch
- Listing type identifier Idx

$-2,533
/ Month

