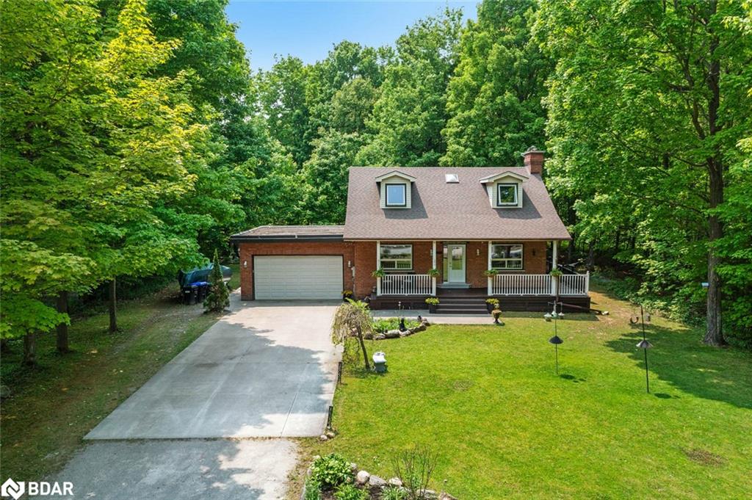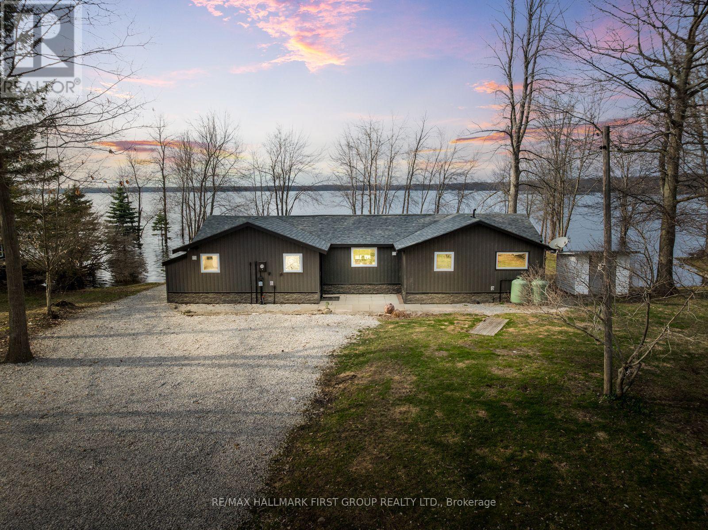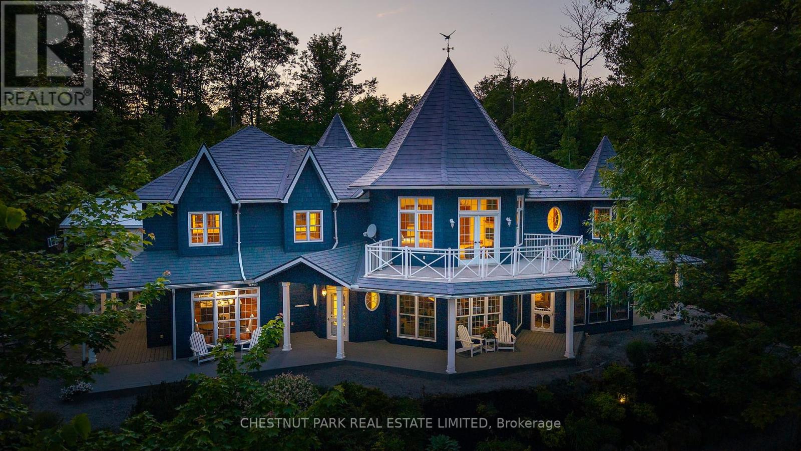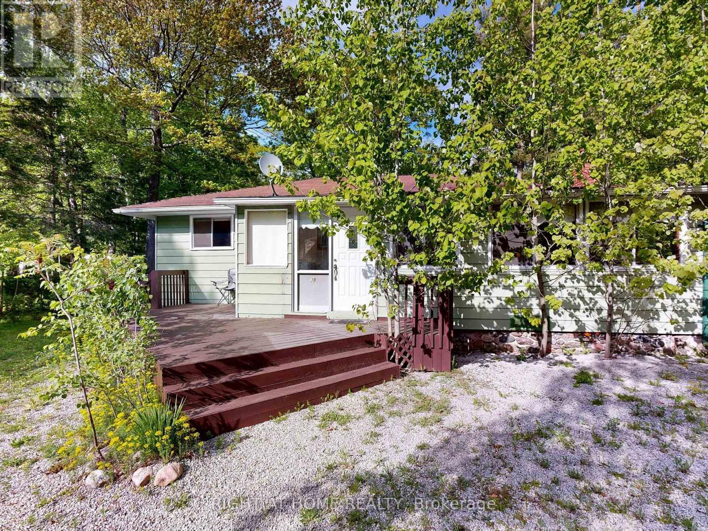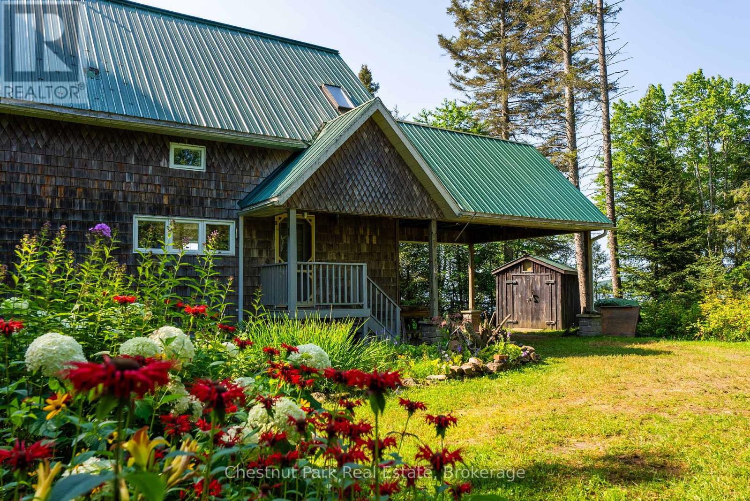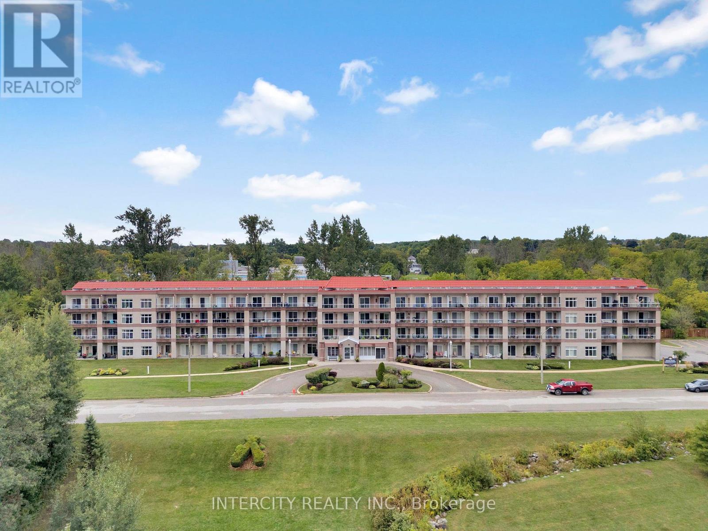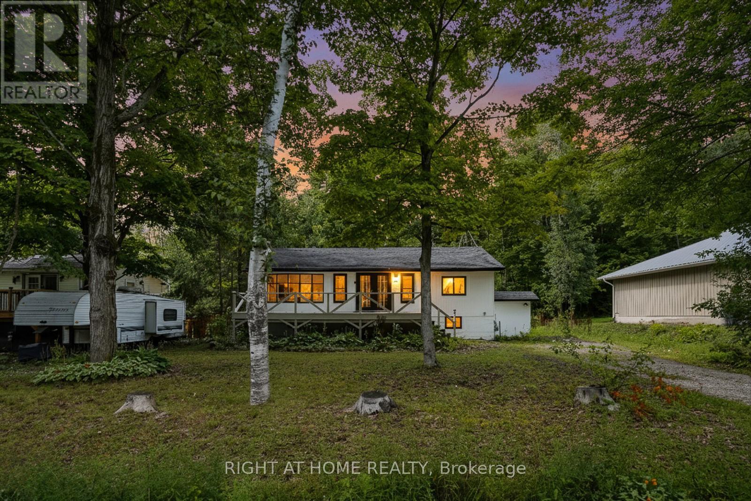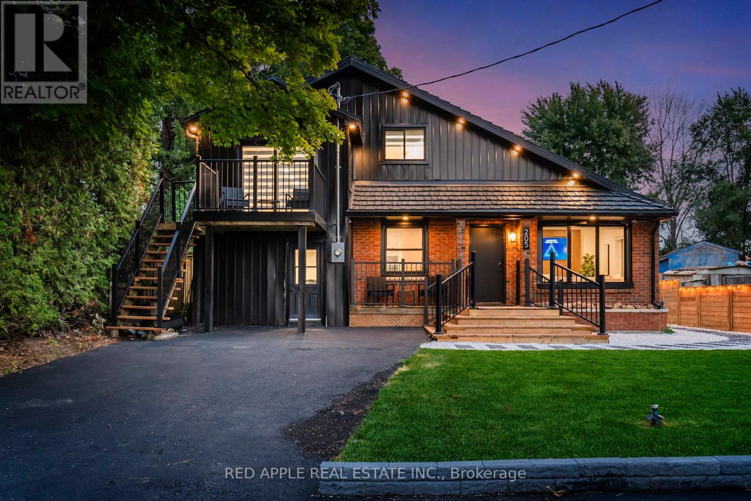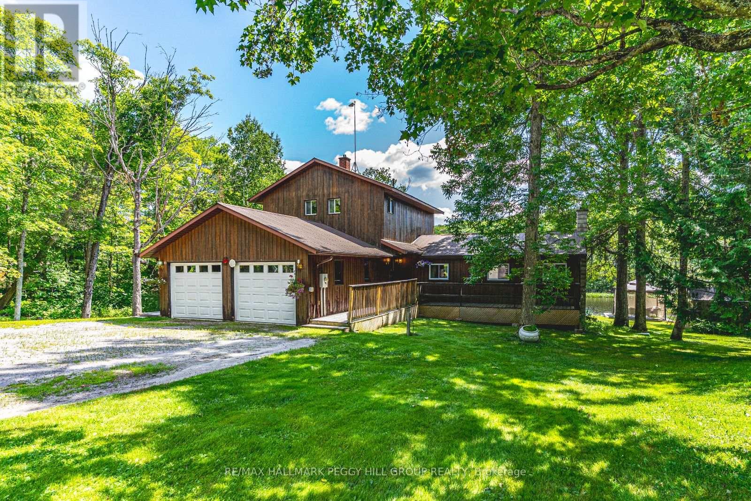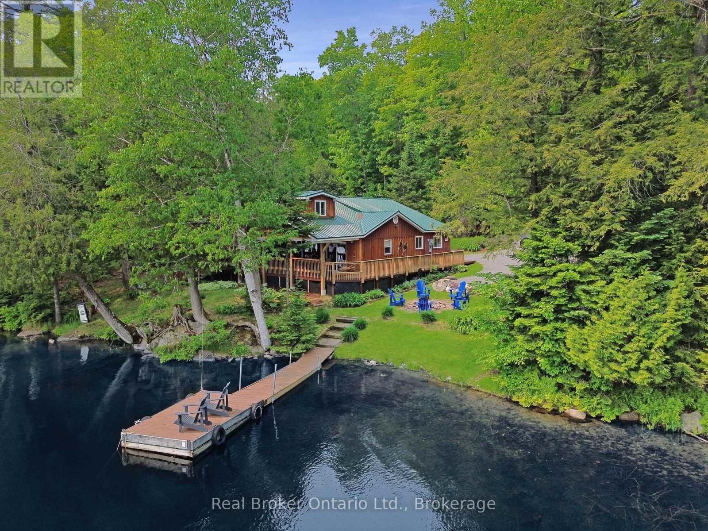- Houseful
- ON
- Whitestone
- P0A
- 84 Captain Estates Rd
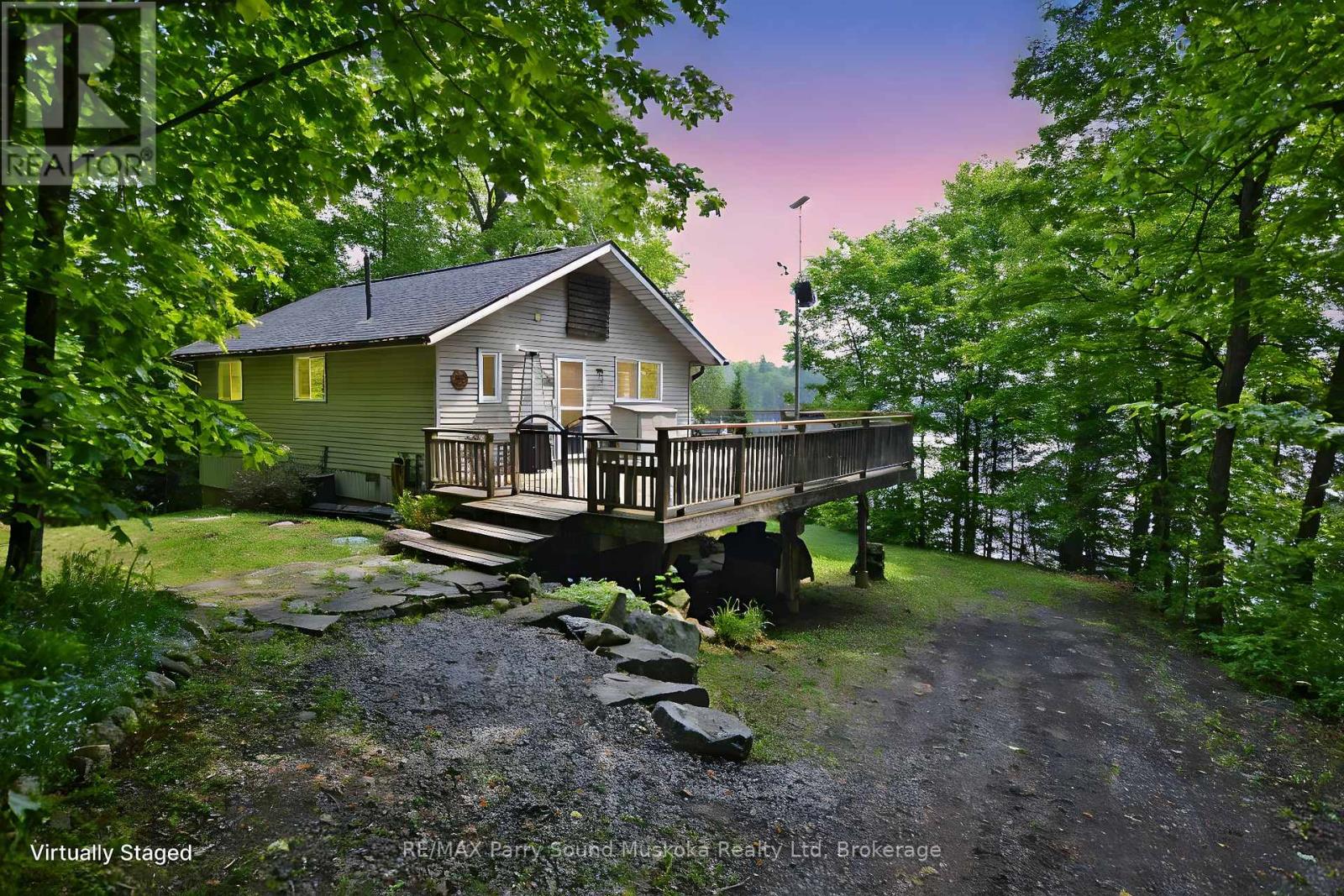
Highlights
Description
- Time on Housefulnew 44 hours
- Property typeSingle family
- StyleBungalow
- Median school Score
- Mortgage payment
DESIRABLE WHITESTONE LAKE! YEAR ROUND WATERFRONT COTTAGE RETREAT or HOME! Nestled at the end of the road with year round access. Lake house features open concept design w Cozy airtight wood stove, Main floor primary bedroom + 2 generous sized bedrooms in the walkout basement, Bright Updated kitchen, Great room features wall of windows to enjoy stunning lake views, Walk to to huge deck, Forced air furnace + heat pump w air conditioning, Family & guests will enjoy the Pine enhanced Bunkie with loft 16' x 12'.4", Handy Workshop 20' x 20',Shed for the toys 12' x 10'6", Private road maintained year round by a excellent road association, 95 ft of shoreline, 0.64 Acres w excellent privacy, Great swimming from your private dock, Miles of boating & fishing enjoyment, Drive or Boat into Dunchurch for amenities, Community Centre, Nurses station, Liquor Store, Just 25 mins to Parry Sound, Easy direct HWY access to GTA, This Whitestone Lake Gem Awaits! (id:63267)
Home overview
- Cooling Wall unit
- Heat source Electric
- Heat type Heat pump
- Sewer/ septic Septic system
- # total stories 1
- # parking spaces 4
- Has garage (y/n) Yes
- # full baths 1
- # total bathrooms 1.0
- # of above grade bedrooms 3
- Subdivision Hagerman
- View Direct water view
- Water body name Whitestone lake
- Directions 1460572
- Lot size (acres) 0.0
- Listing # X12379737
- Property sub type Single family residence
- Status Active
- 2nd bedroom 4.34m X 3.53m
Level: Lower - Laundry 5.61m X 2.36m
Level: Lower - 3rd bedroom 4.34m X 3.53m
Level: Lower - Utility 3.56m X 2.36m
Level: Lower - Kitchen 3.18m X 2.95m
Level: Main - Dining room 3.99m X 3.3m
Level: Main - Bathroom 2.41m X 2.13m
Level: Main - Primary bedroom 3.51m X 2.74m
Level: Main - Living room 6.55m X 5.72m
Level: Main
- Listing source url Https://www.realtor.ca/real-estate/28811407/84-captain-estates-road-whitestone-hagerman-hagerman
- Listing type identifier Idx

$-2,133
/ Month



