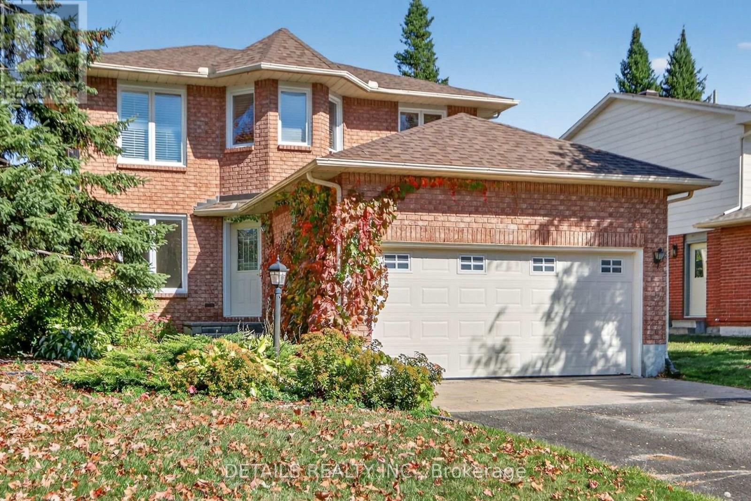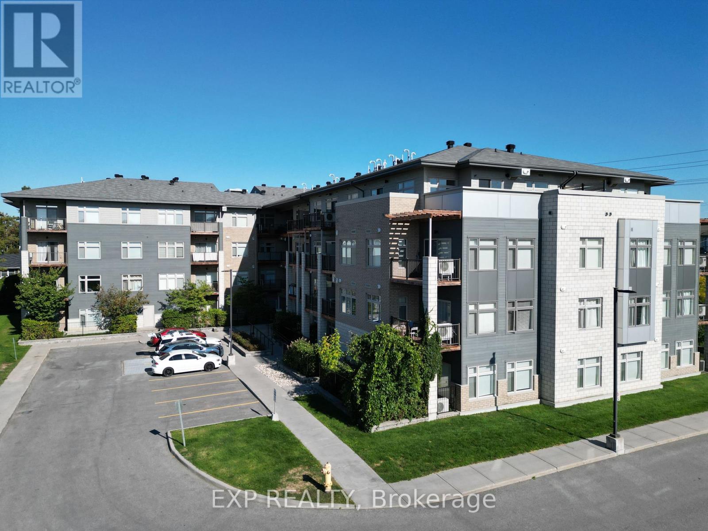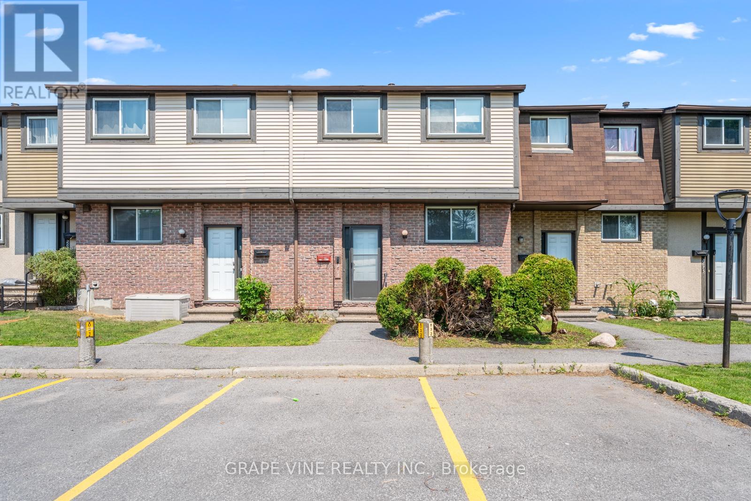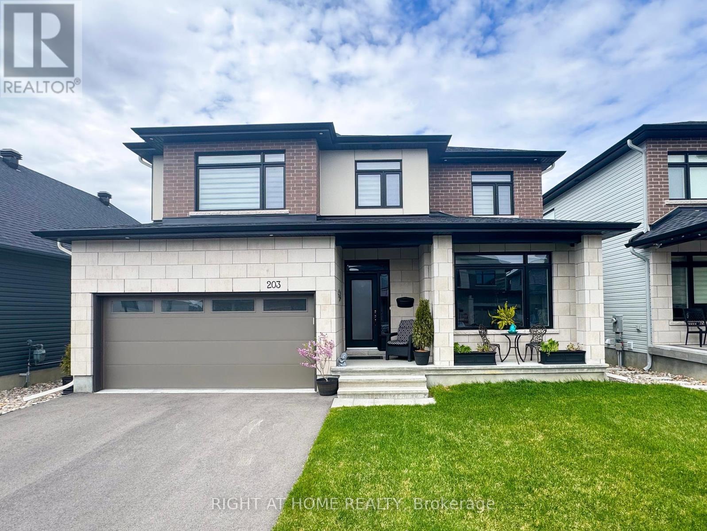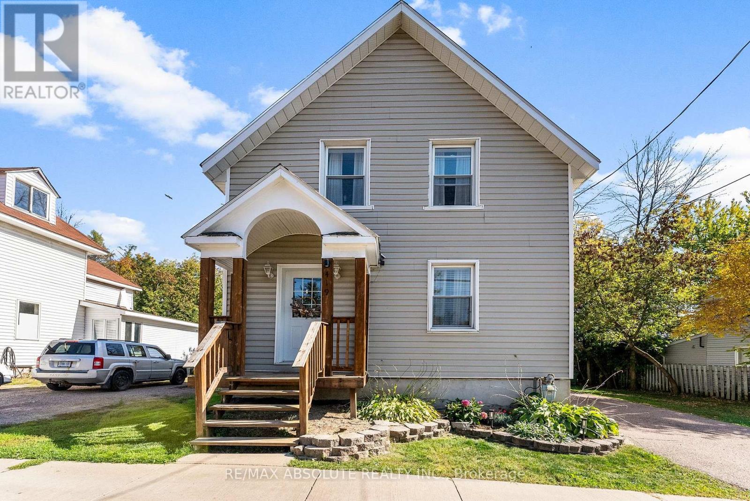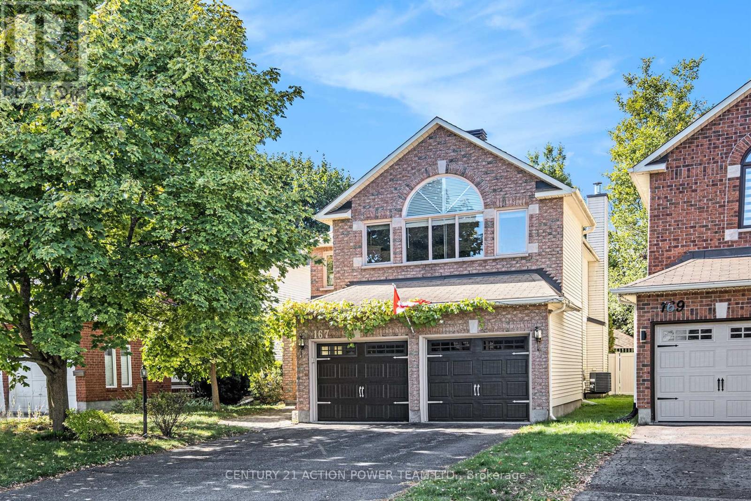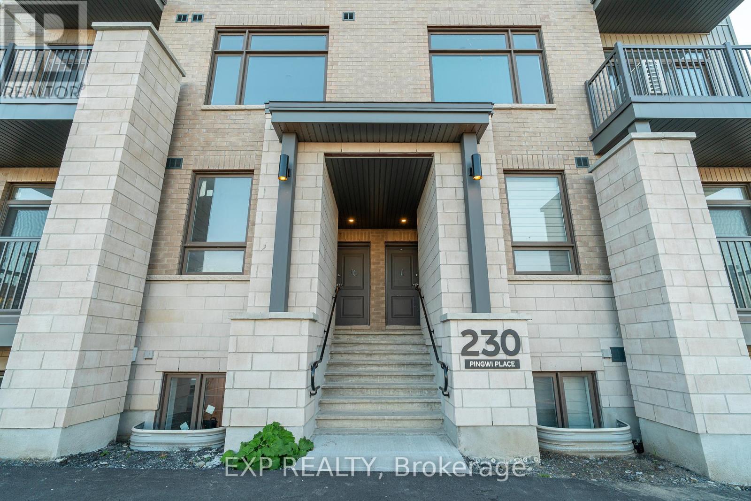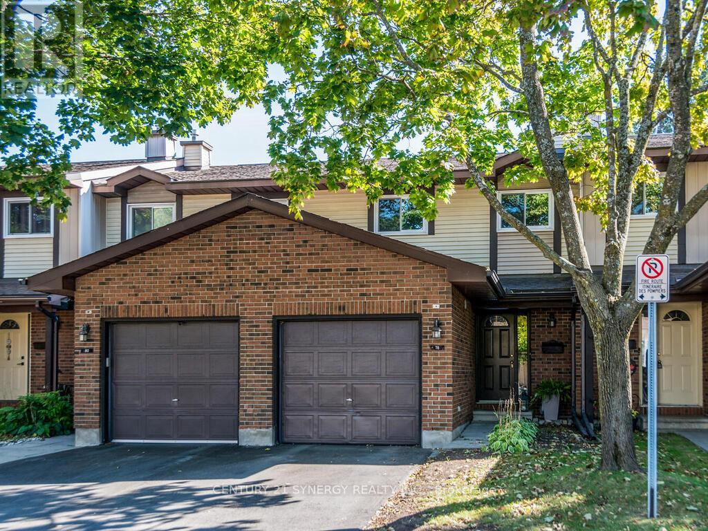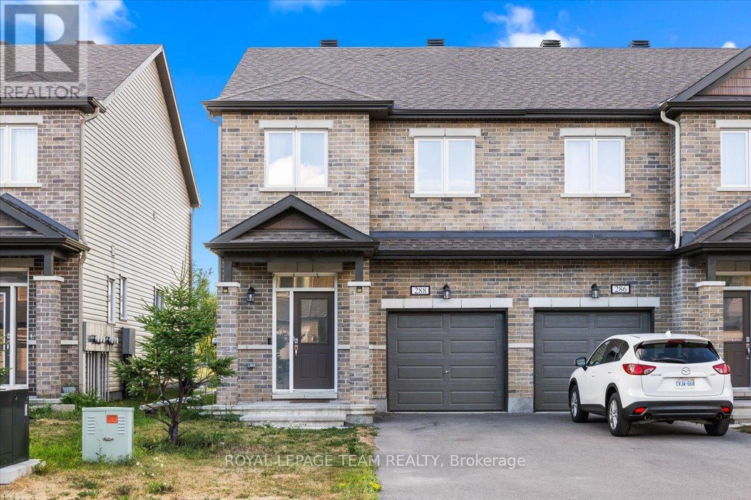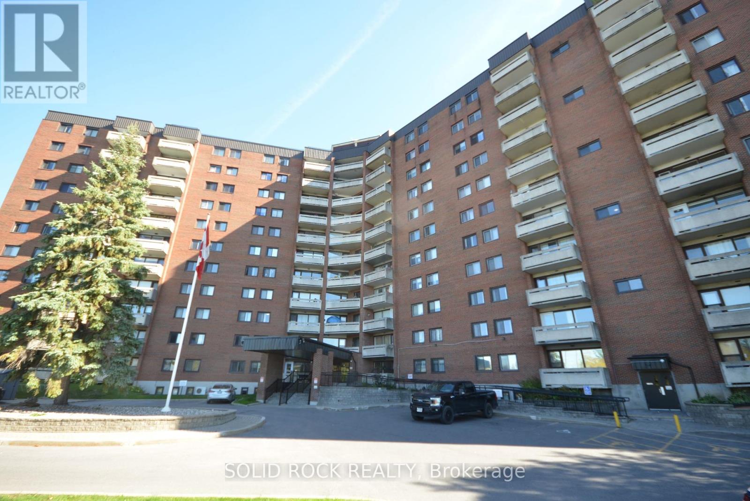- Houseful
- ON
- Whitewater Region
- K0J
- 1 Fern Gully Ln
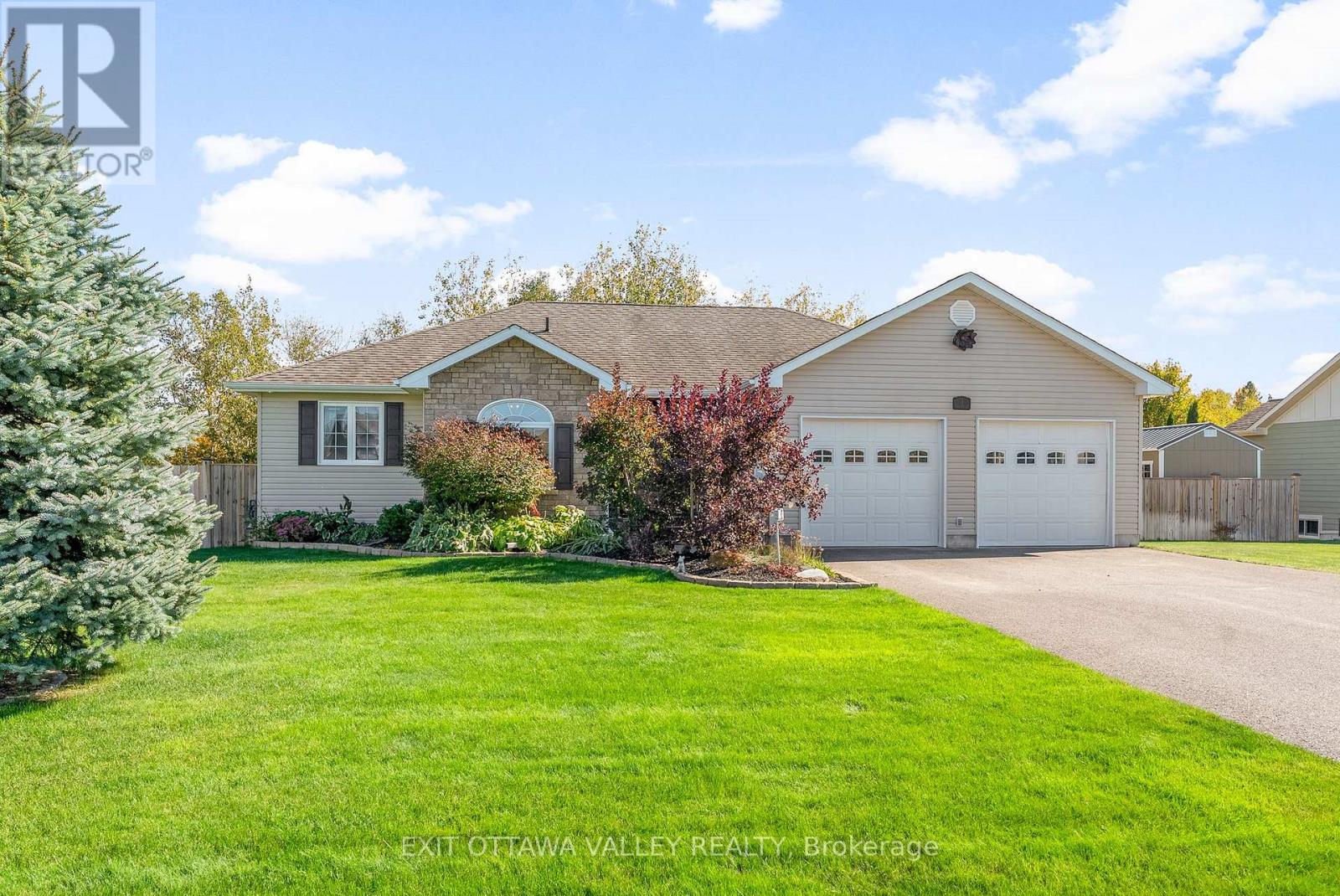
Highlights
Description
- Time on Housefulnew 15 hours
- Property typeSingle family
- StyleBungalow
- Median school Score
- Mortgage payment
Welcome to a residence that redefines luxury living in one of Renfrew Countys most sought-after neighbourhoods. This executive 4-bedroom, 3-bath home is entirely custom, crafted with attention to detail that sets it apart from anything else on the market. From the moment you step up to the striking custom front enclosure, you know this is a home that blends elegance with functionality. The grand foyer with bespoke storage opens into an interior filled with light, space, and breathtaking views of your private retreat. The property backs onto a tranquil pond, creating a setting straight out of a storybook, complete with winter skating parties and year-round natural beauty, all surrounded by mature trees and full fencing for complete privacy.The chefs kitchen is a masterpiece, designed for both serious cooks and those who simply love to entertain. Featuring executive-grade Miele appliances, a convection oven and microwave, a hidden fridge drawer in the island, and a Martha Stewart pantry that is as stylish as it is practical, this kitchen makes every meal feel like a five-star experience. The walk-out lower level continues the wow factor, offering a fully finished space ideal for gatherings, relaxation, or movie nights, with seamless access to a stamped concrete patio. Even the attic has been transformed into a lit, accessible storage solution no space in this home goes to waste.Every inch of this property has been elevated with high-end details including a heated garage, custom lighting throughout, a full sprinkler system, a Generac generator for peace of mind, and extra storage sheds for convenience. This is not just a home it is a statement of style, privacy, and sophistication, a rare opportunity to own a property that is as unique as it is unforgettable. (id:63267)
Home overview
- Cooling Central air conditioning
- Heat source Natural gas
- Heat type Forced air
- Sewer/ septic Septic system
- # total stories 1
- # parking spaces 6
- Has garage (y/n) Yes
- # full baths 3
- # total bathrooms 3.0
- # of above grade bedrooms 4
- Subdivision 581 - beachburg
- Directions 1999512
- Lot size (acres) 0.0
- Listing # X12442975
- Property sub type Single family residence
- Status Active
- Bedroom 4.29m X 4.03m
Level: Lower - Den 3.17m X 3.27m
Level: Lower - Family room 11.05m X 5.09m
Level: Lower - Foyer 2.74m X 3.03m
Level: Main - Living room 5.71m X 4.77m
Level: Main - Dining room 4.13m X 2.76m
Level: Main - Bedroom 3.22m X 3.02m
Level: Main - Kitchen 5.48m X 3.4m
Level: Main - Primary bedroom 4.36m X 3.63m
Level: Main - Bedroom 3.02m X 3.34m
Level: Main
- Listing source url Https://www.realtor.ca/real-estate/28947621/1-fern-gully-lane-whitewater-region-581-beachburg
- Listing type identifier Idx

$-2,133
/ Month

