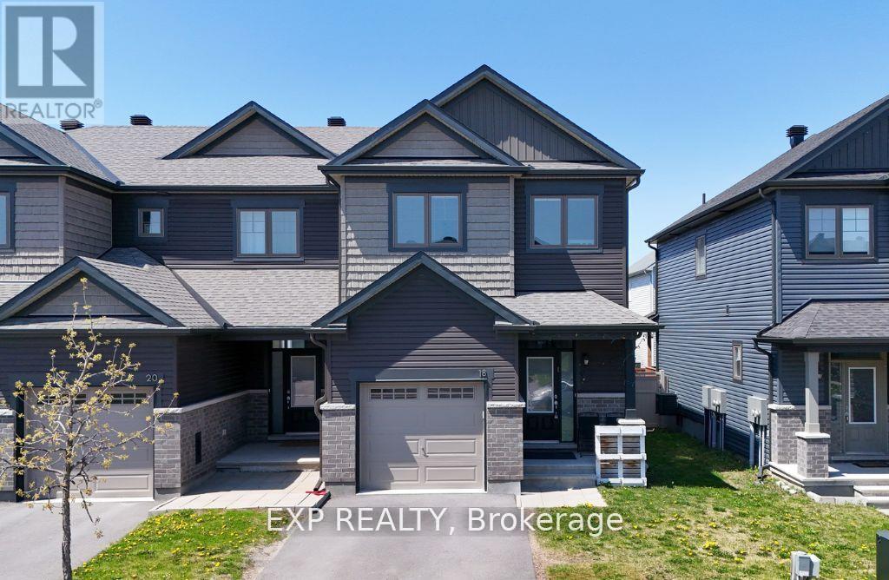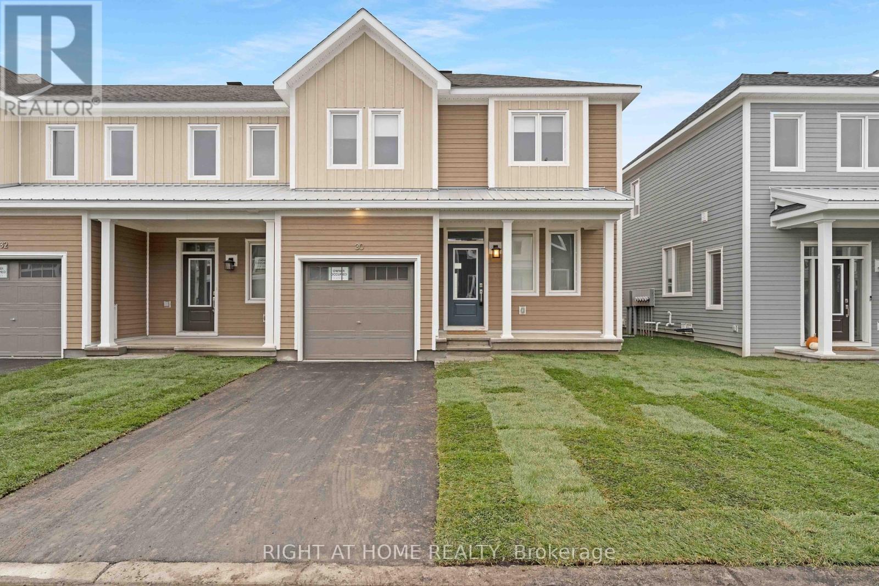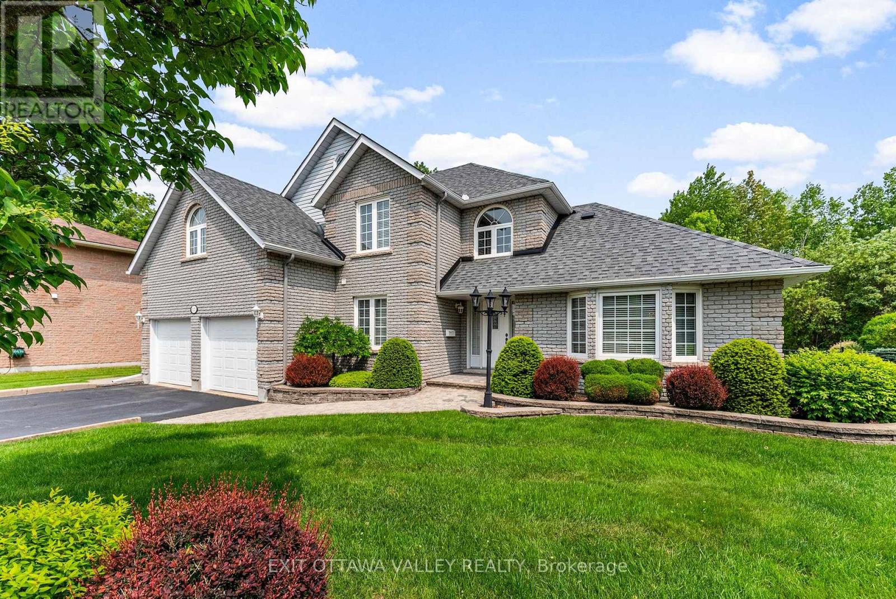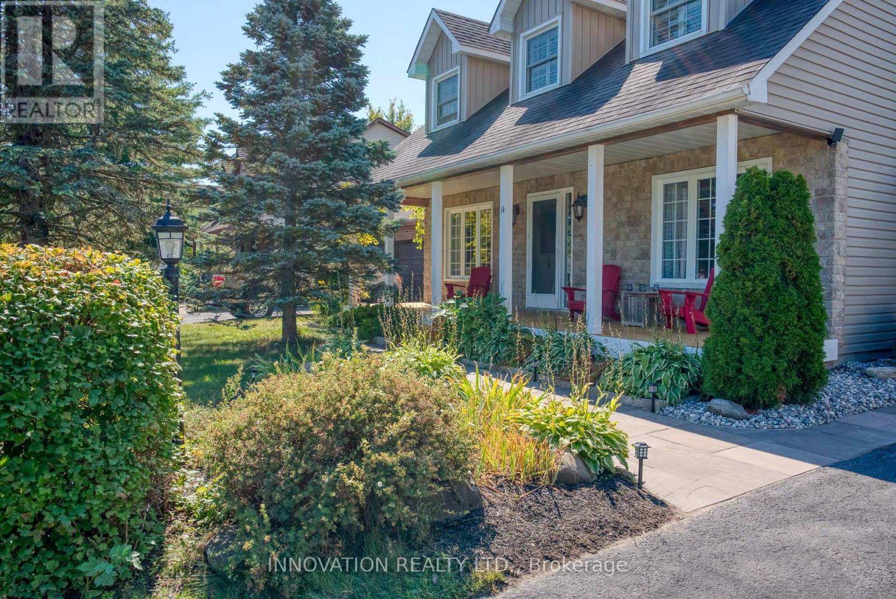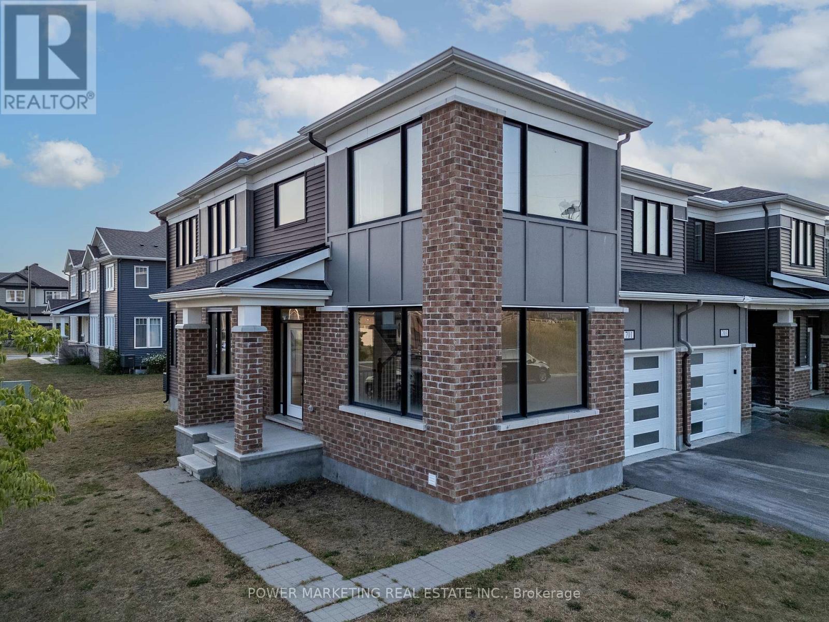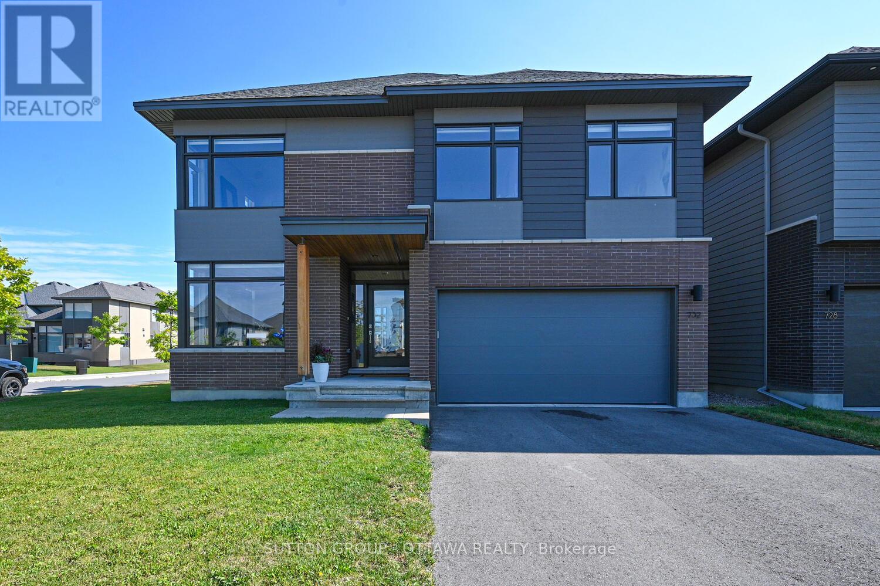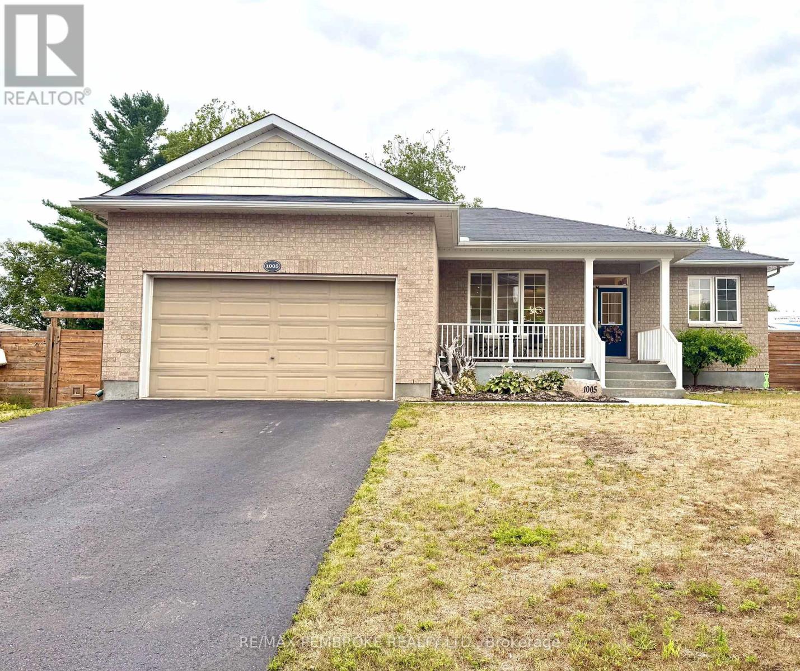- Houseful
- ON
- Whitewater Region
- K0J
- 106 Whites Beach Trl
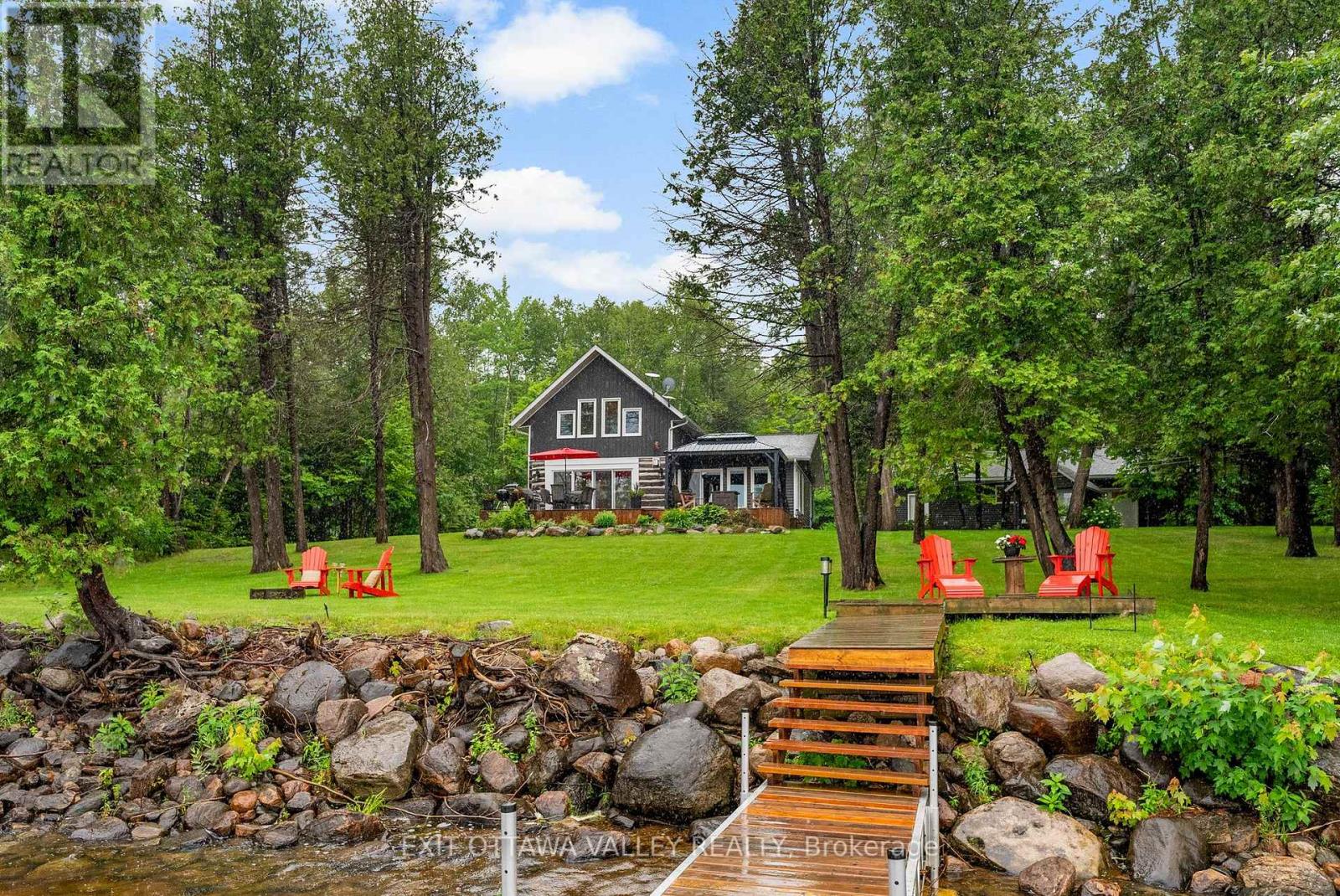
Highlights
Description
- Time on Houseful59 days
- Property typeSingle family
- Mortgage payment
Tucked away on an expansive, private treed lot with 154 feet of stunning Ottawa River frontage, this one-of-a-kind property offers the ultimate in peace, privacy, and natural beauty. Every room in the home is designed to capture breathtaking views of the water, filling the space with light and serenity. The custom-built 2-bedroom, 2-bath home is rich with charm and thoughtful detailsfeaturing in-floor heating, a cozy gas fireplace, and timeless character throughout. A heated bunkie provides additional space for guests or a peaceful workspace, while the brand-new oversized heated garage offers ample room for storage, hobbies, or recreational gear. Whether you're surrounded by forested privacy or soaking in the ever-changing river views, this property is a rare blend of comfort, nature, and refined waterfront living. This home has never been affected by flooding. (id:55581)
Home overview
- Cooling Window air conditioner
- Heat source Natural gas
- Heat type Radiant heat
- Sewer/ septic Septic system
- # total stories 2
- # parking spaces 12
- Has garage (y/n) Yes
- # full baths 2
- # total bathrooms 2.0
- # of above grade bedrooms 2
- Has fireplace (y/n) Yes
- Subdivision 580 - whitewater region
- View View of water, river view, mountain view, direct water view
- Water body name Ottawa river
- Directions 1999512
- Lot size (acres) 0.0
- Listing # X12270952
- Property sub type Single family residence
- Status Active
- 2nd bedroom 2.89m X 4.22m
Level: 2nd - Bedroom 2.82m X 4.23m
Level: 2nd - Other 4.92m X 2.77m
Level: 2nd - Bathroom 2.06m X 1.19m
Level: 2nd - Foyer 4.55m X 4.89m
Level: Main - Pantry 1.84m X 2.33m
Level: Main - Bathroom 3.38m X 1.52m
Level: Main - Laundry 3.43m X 2.98m
Level: Main - Kitchen 5.98m X 7.17m
Level: Main - Living room 4.86m X 4.21m
Level: Main
- Listing source url Https://www.realtor.ca/real-estate/28575651/106-whites-beach-trail-whitewater-region-580-whitewater-region
- Listing type identifier Idx

$-2,586
/ Month




