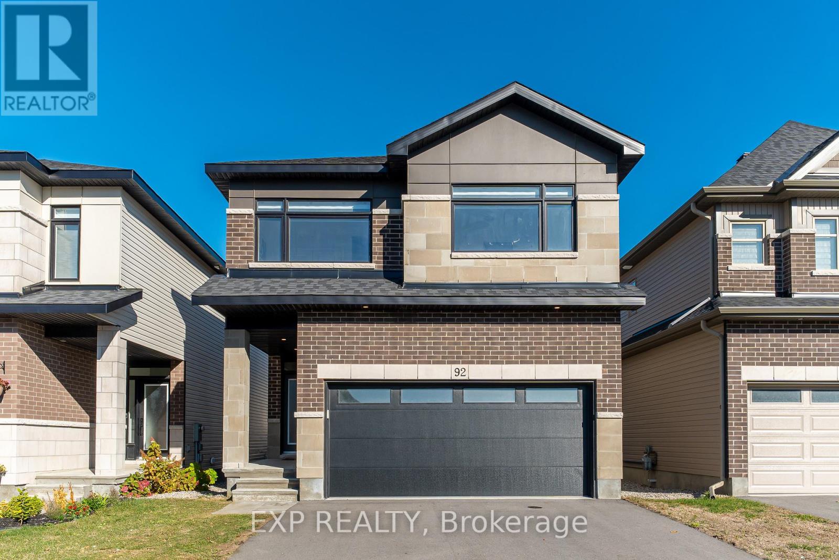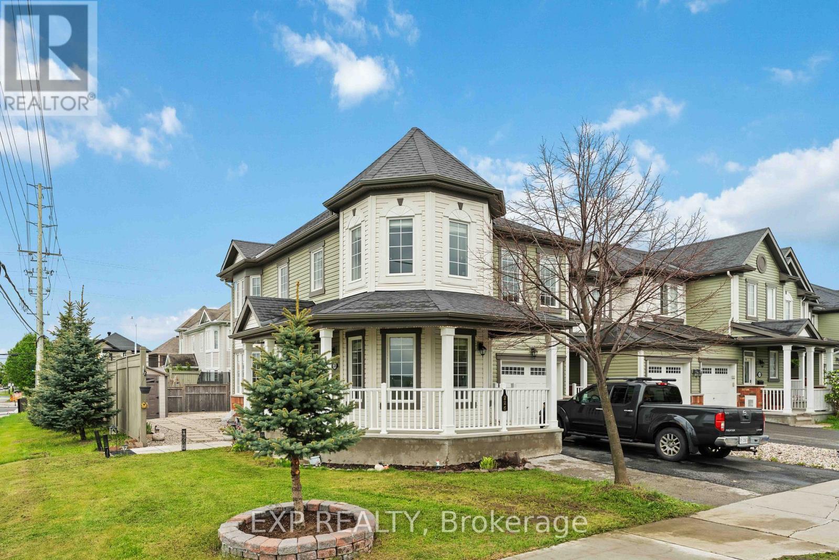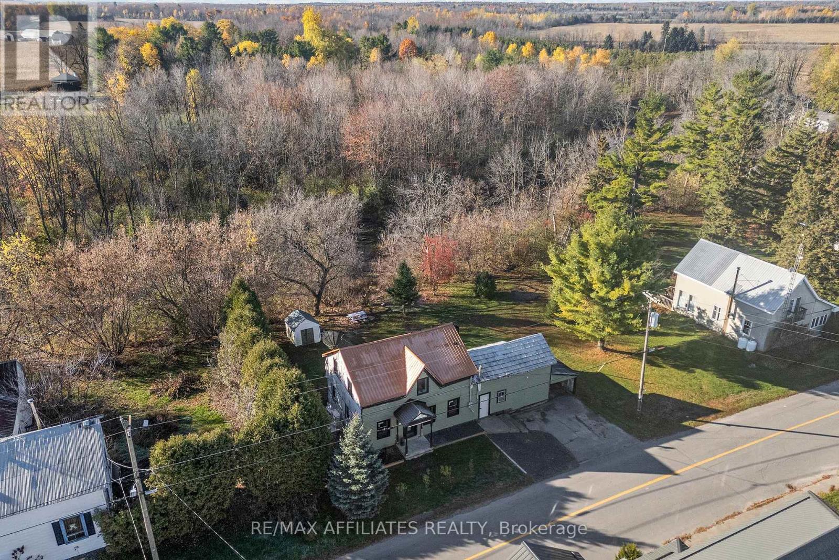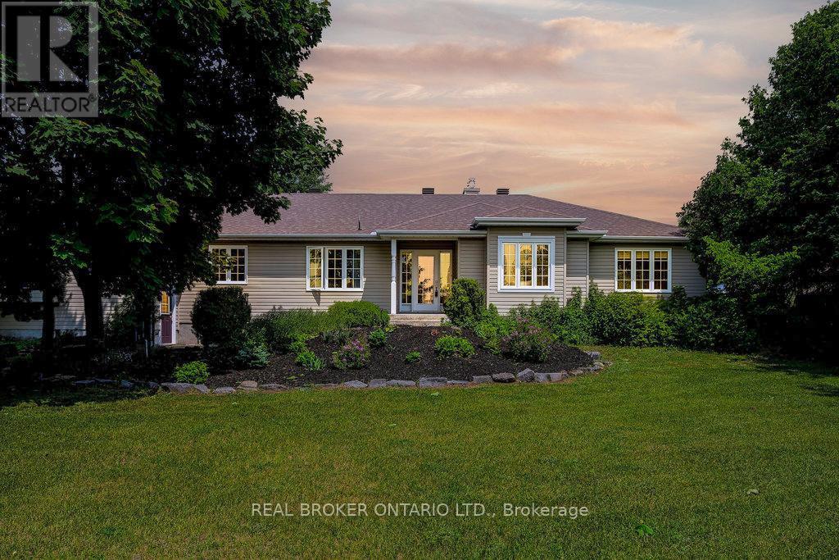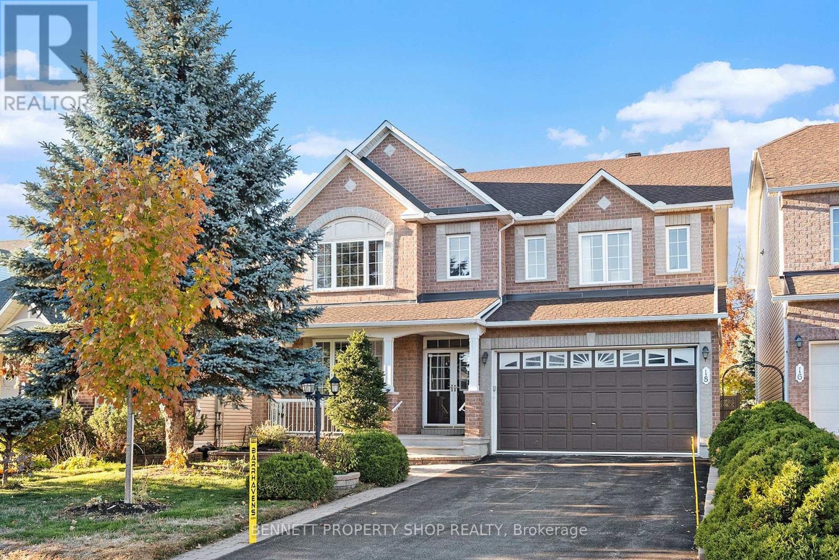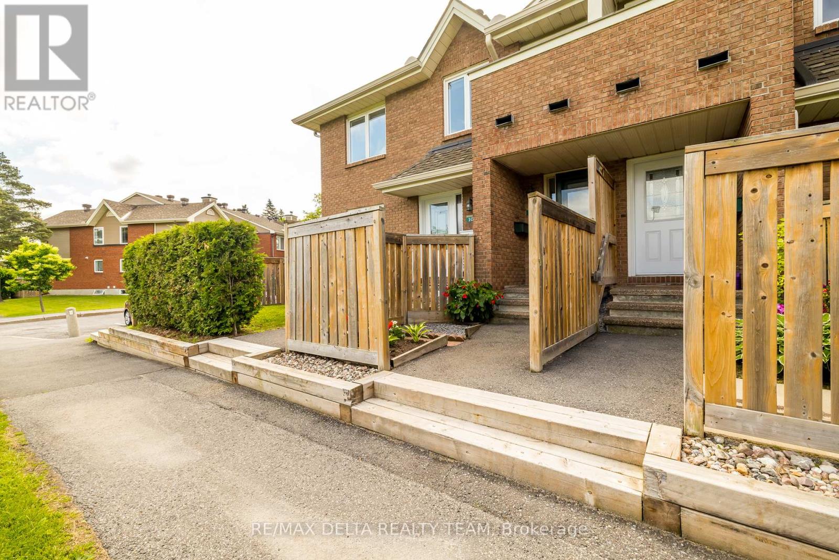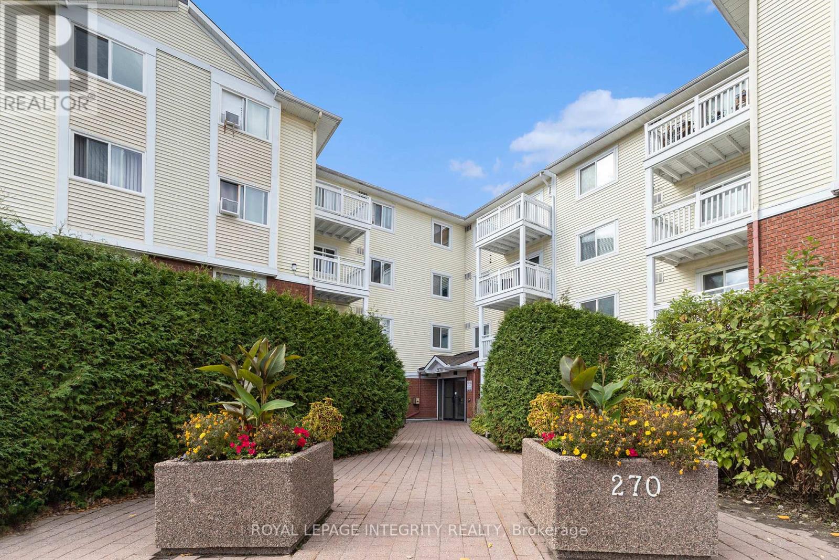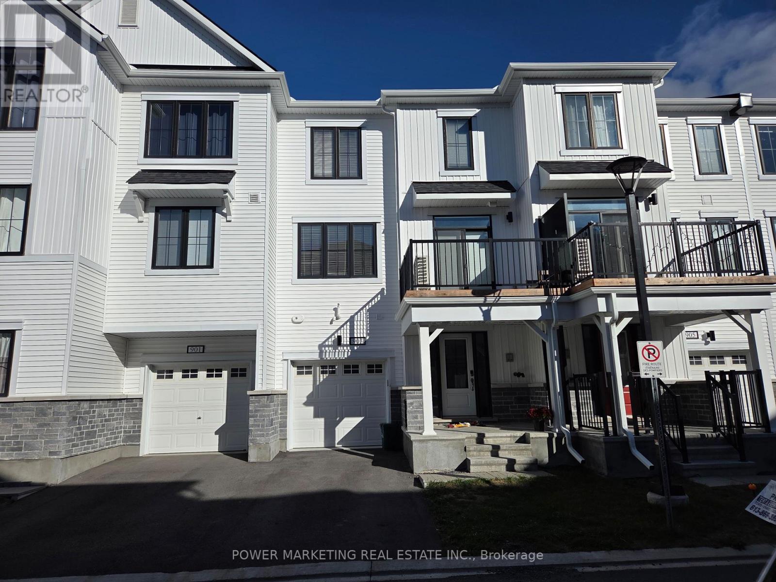- Houseful
- ON
- Whitewater Region
- K0J
- 20 Riverdale St
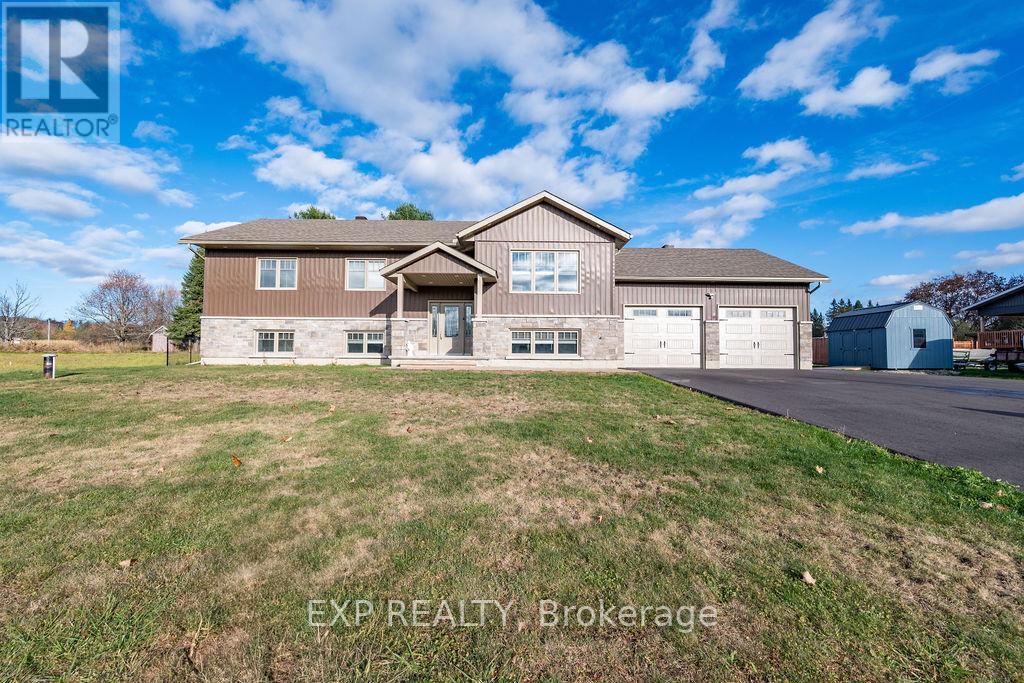
Highlights
This home is
3%
Time on Houseful
5 hours
Home features
Garage
Whitewater Region
-50.85%
Description
- Time on Housefulnew 5 hours
- Property typeSingle family
- Mortgage payment
Immaculate 2023-built high ranch offering 5 spacious bedrooms and 3 full bathrooms. This modern home features bright, large, open-concept living and dining areas perfect for family living and entertaining. The primary bedroom includes a walk-in closet and a stylish ensuite.The fully finished lower level adds exceptional living space with a welcoming family room and built-in bar area. Numerous recent upgrades include a paved driveway, extended rear deck, fencing, gazebo, hot tub, shed, new appliances, GenerLink, and a show-stopping fully finished heated garage. Fresh paint throughout ensures a move-in-ready feel.A perfect blend of modern comfort and thoughtful updates-this home offers space, style, and convenience inside and out. (id:63267)
Home overview
Amenities / Utilities
- Cooling Central air conditioning
- Heat source Propane
- Heat type Forced air
- Sewer/ septic Septic system
Exterior
- # parking spaces 6
- Has garage (y/n) Yes
Interior
- # full baths 3
- # total bathrooms 3.0
- # of above grade bedrooms 5
Location
- Subdivision 580 - whitewater region
- Directions 2153304
Overview
- Lot size (acres) 0.0
- Listing # X12501714
- Property sub type Single family residence
- Status Active
Rooms Information
metric
- Bathroom 2.66m X 3.93m
Level: Lower - Bedroom 3.88m X 3.45m
Level: Lower - Recreational room / games room 5.99m X 3.6m
Level: Lower - Bedroom 3.86m X 3.45m
Level: Lower - Mudroom 3.88m X 3.09m
Level: Lower - Recreational room / games room 6.85m X 4.29m
Level: Lower - Living room 5.71m X 4.49m
Level: Main - Primary bedroom 3.86m X 4.62m
Level: Main - Kitchen 3.53m X 4.01m
Level: Main - Bathroom 2.23m X 2.38m
Level: Main - Bathroom 2.43m X 1.52m
Level: Main - Bedroom 2.84m X 3.78m
Level: Main - Bedroom 3.17m X 3.35m
Level: Main - Dining room 5.35m X 3.96m
Level: Main
SOA_HOUSEKEEPING_ATTRS
- Listing source url Https://www.realtor.ca/real-estate/29059183/20-riverdale-street-whitewater-region-580-whitewater-region
- Listing type identifier Idx
The Home Overview listing data and Property Description above are provided by the Canadian Real Estate Association (CREA). All other information is provided by Houseful and its affiliates.

Lock your rate with RBC pre-approval
Mortgage rate is for illustrative purposes only. Please check RBC.com/mortgages for the current mortgage rates
$-1,866
/ Month25 Years fixed, 20% down payment, % interest
$
$
$
%
$
%

Schedule a viewing
No obligation or purchase necessary, cancel at any time




