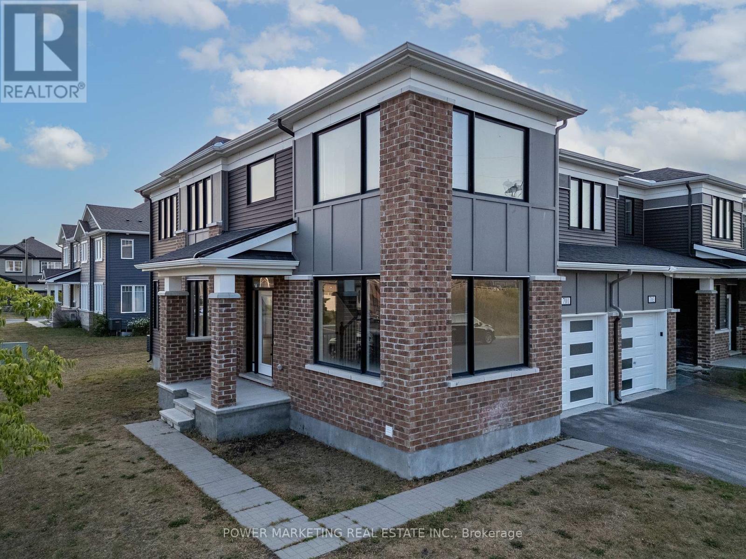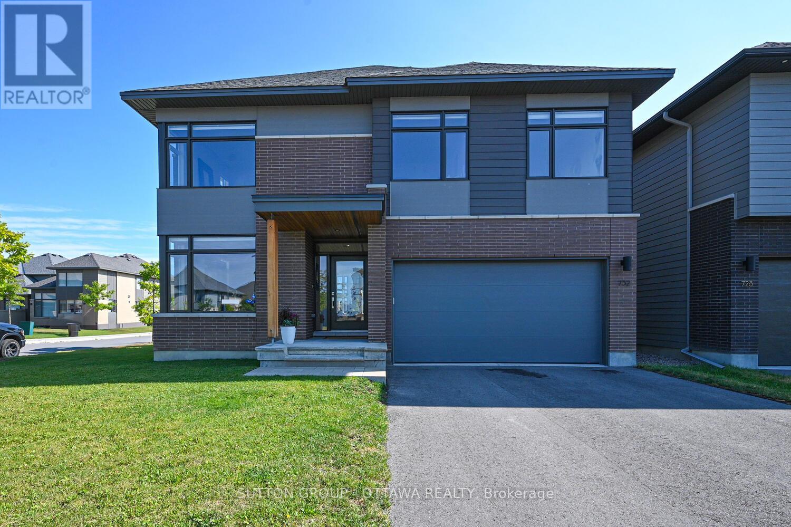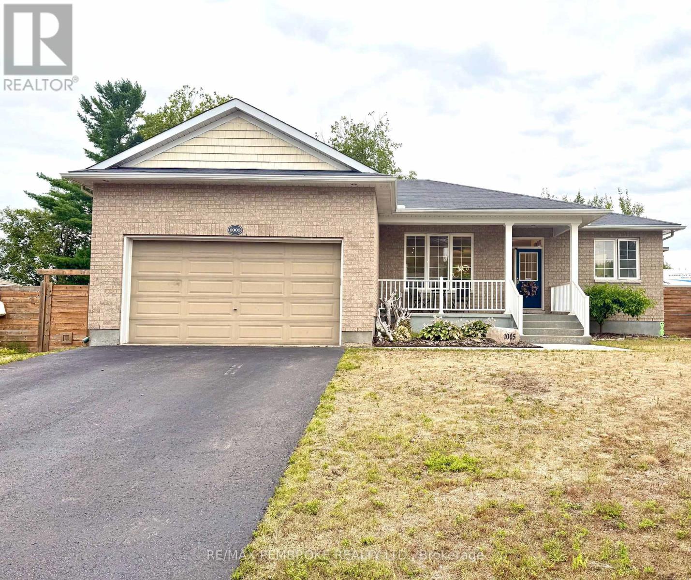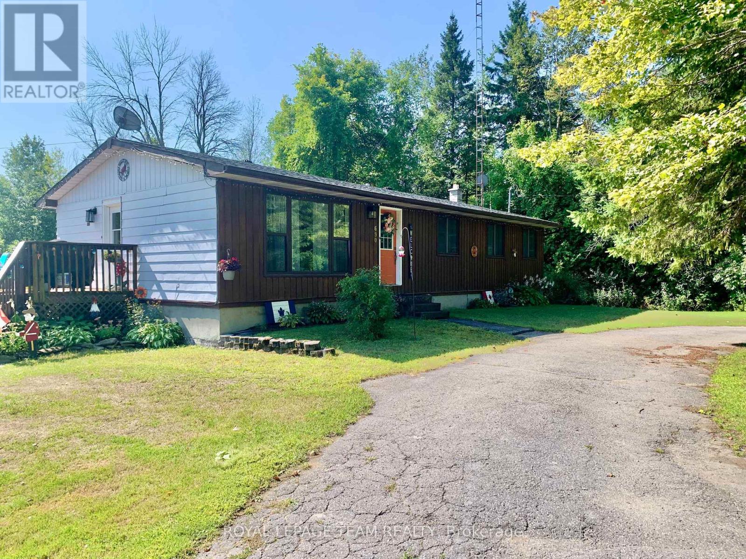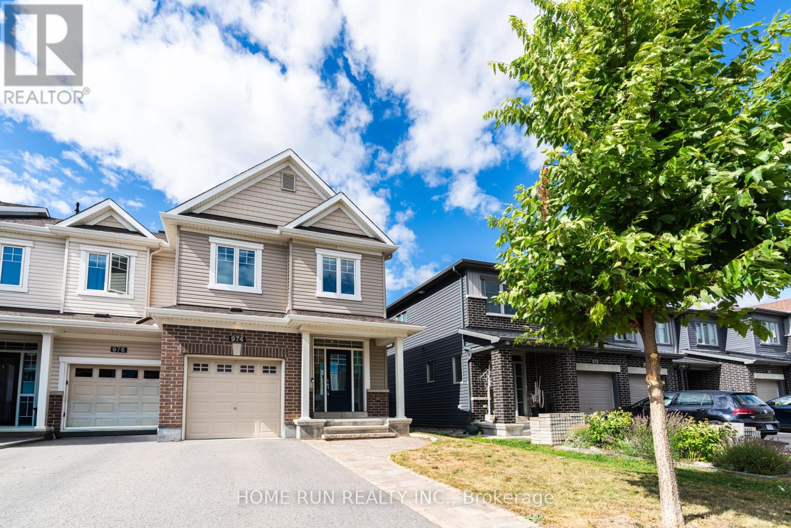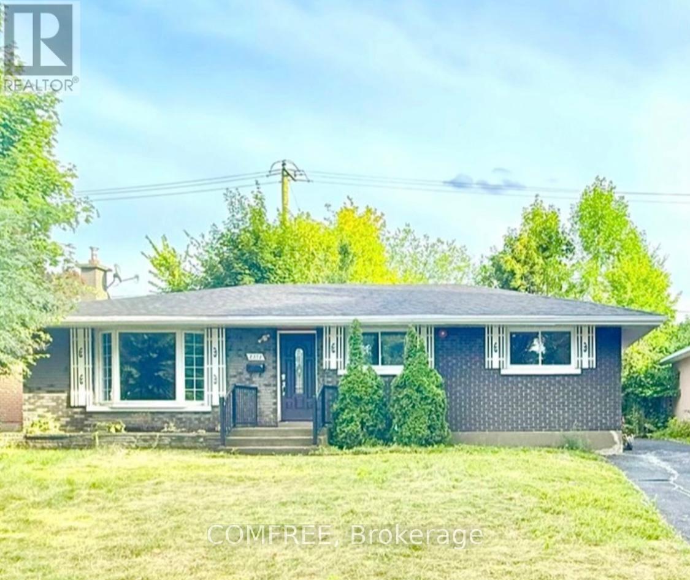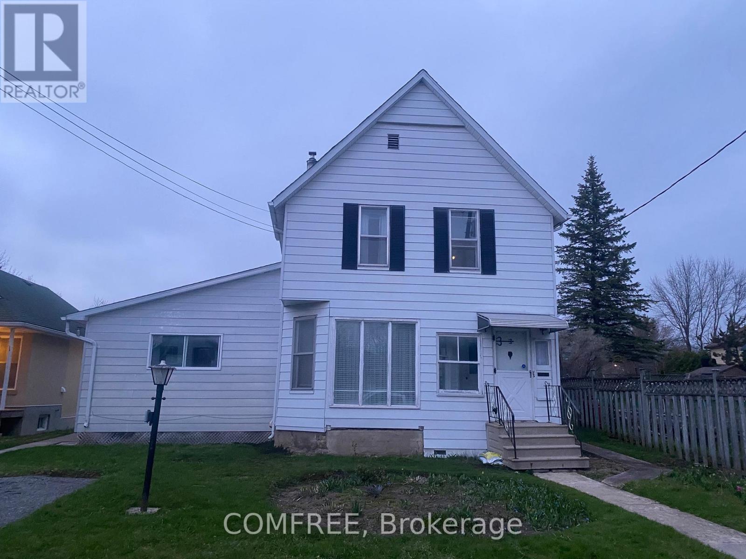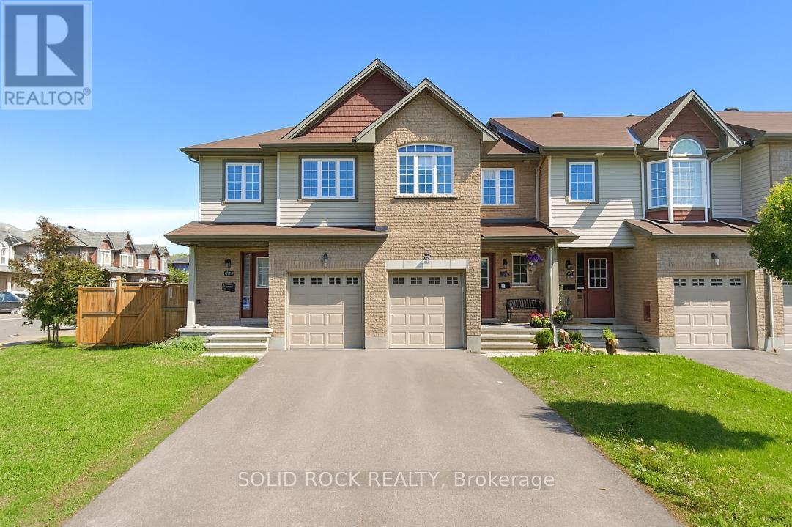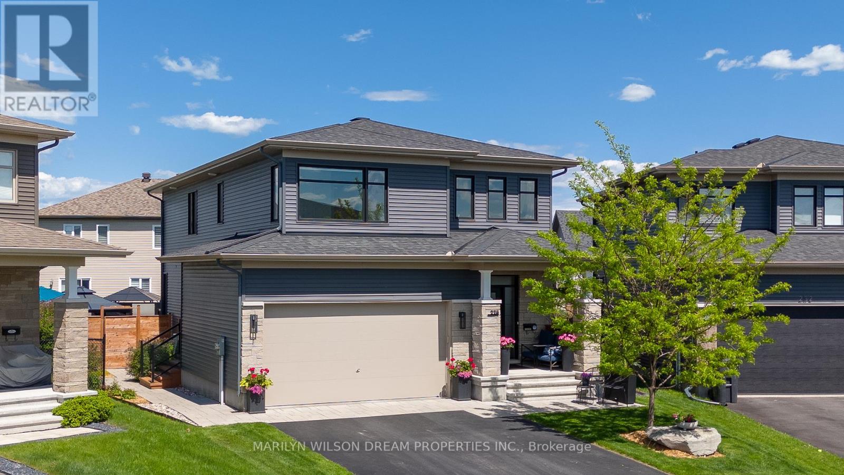- Houseful
- ON
- Whitewater Region
- K0J
- 2047 Lapasse Rd
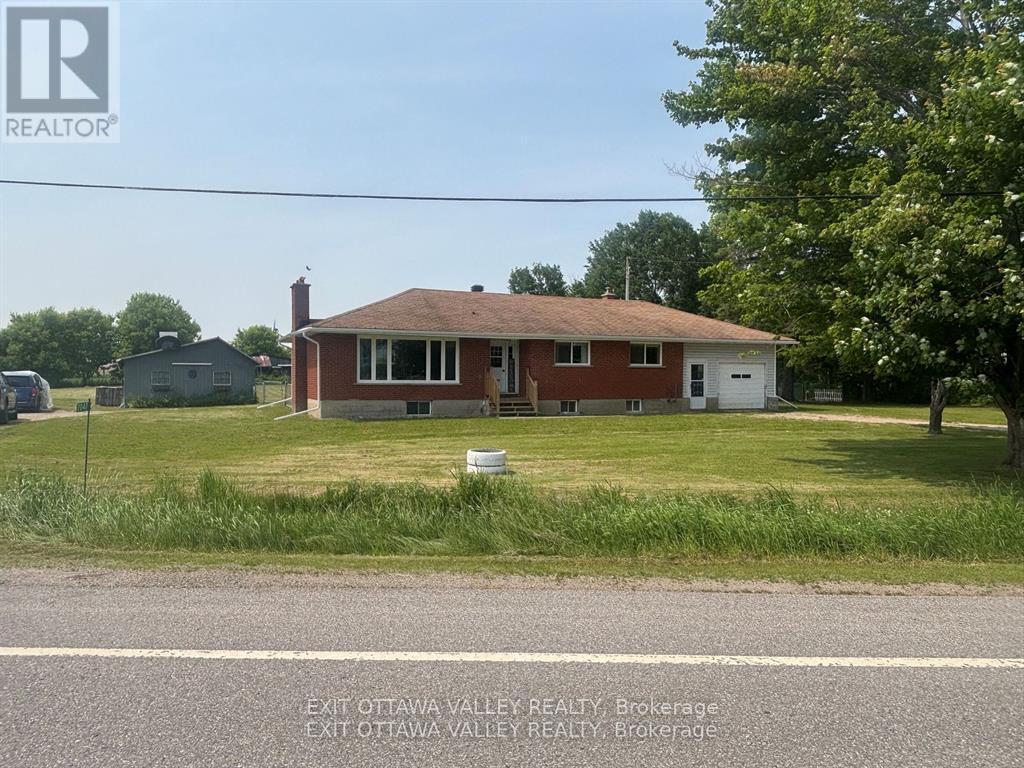
Highlights
Description
- Time on Houseful70 days
- Property typeSingle family
- StyleBungalow
- Mortgage payment
Welcome to this all-brick 4-bedroom bungalow. Situated on a spacious lot, this home is ideal for growing families, first-time buyers, or those looking to downsize without sacrificing space. Step inside to find a generous, light-filled layout featuring a large, updated kitchen with plenty of counter space and cabinetry perfect for family meals or entertaining guests. The oversized family room offers a cozy yet open setting for relaxation and gatherings. A bright and functional mudroom provides a convenient entryway and extra storage, keeping the main living areas clutter-free. The home boasts a fully attached single-car garage and a large outbuilding, ideal for use as a workshop, storage space, or future studio. Downstairs, the basement is almost fully finished (only flooring and some trim left to complete) and includes a rough-in for a second bathroom, giving you the flexibility to expand your living space to suit your needs. With numerous upgrades throughout, this home combines solid construction with thoughtful modern touches. Whether you're looking to settle into a move-in ready home or invest in future potential, this property delivers comfort, versatility, and value. Don't miss your chance to own this fantastic bungalow! 2021 entire basement was resealed with blue skin with new drainage, new dishwasher installed 2024. Eavestroughs installed 2023. (id:55581)
Home overview
- Cooling Central air conditioning
- Heat source Oil
- Heat type Forced air
- Sewer/ septic Septic system
- # total stories 1
- # parking spaces 7
- Has garage (y/n) Yes
- # full baths 1
- # total bathrooms 1.0
- # of above grade bedrooms 4
- Subdivision 580 - whitewater region
- Directions 1999512
- Lot size (acres) 0.0
- Listing # X12250058
- Property sub type Single family residence
- Status Active
- Foyer 3m X 3.04m
Level: In Between - Family room 5.72m X 7.59m
Level: Lower - Bedroom 5.5m X 4.51m
Level: Lower - Bathroom 2.55m X 2.69m
Level: Main - Foyer 1.8m X 3.26m
Level: Main - Living room 5.91m X 3.78m
Level: Main - Bedroom 3.35m X 4.45m
Level: Main - Kitchen 8.01m X 3.89m
Level: Main - Bedroom 3.99m X 2.69m
Level: Main - Bedroom 3.39m X 4.45m
Level: Main
- Listing source url Https://www.realtor.ca/real-estate/28530964/2047-lapasse-road-whitewater-region-580-whitewater-region
- Listing type identifier Idx

$-1,147
/ Month


