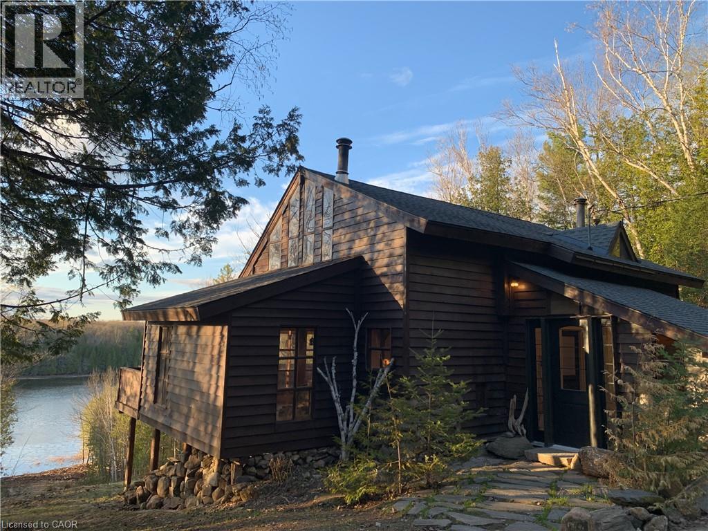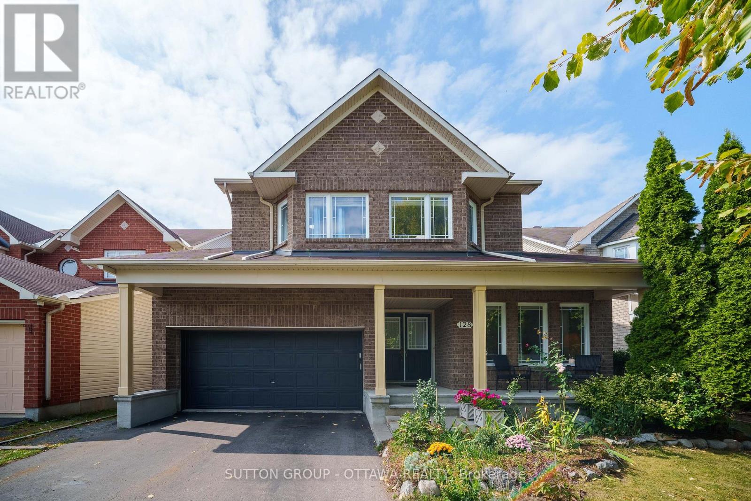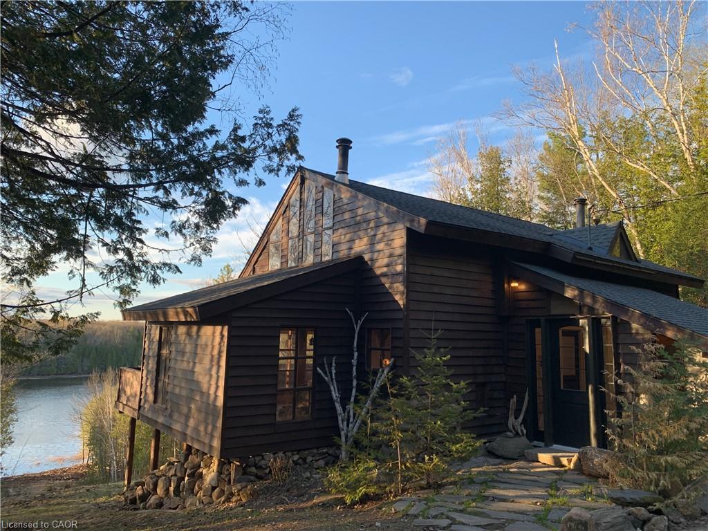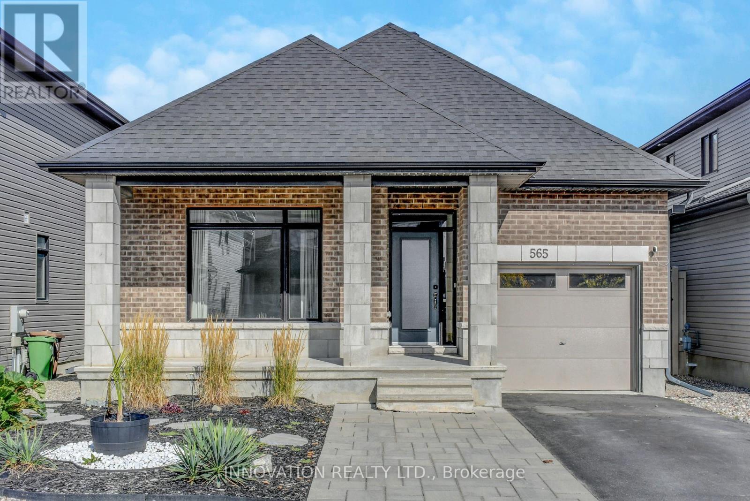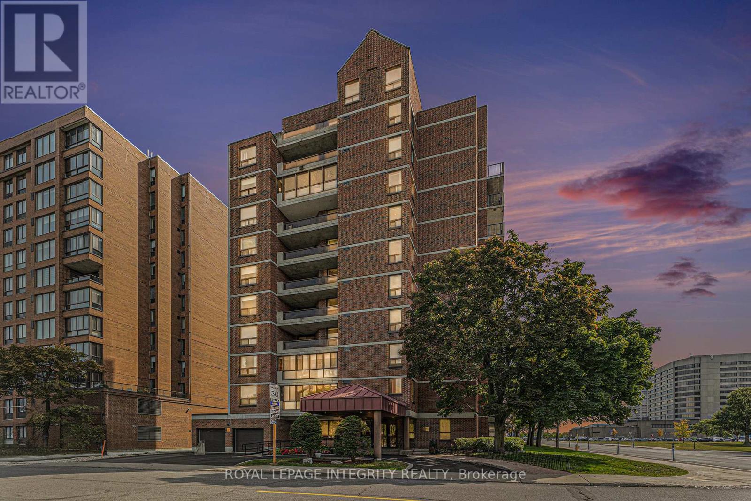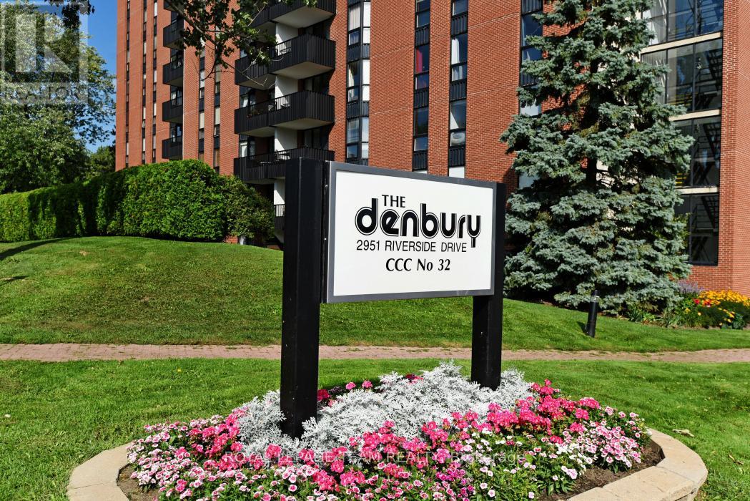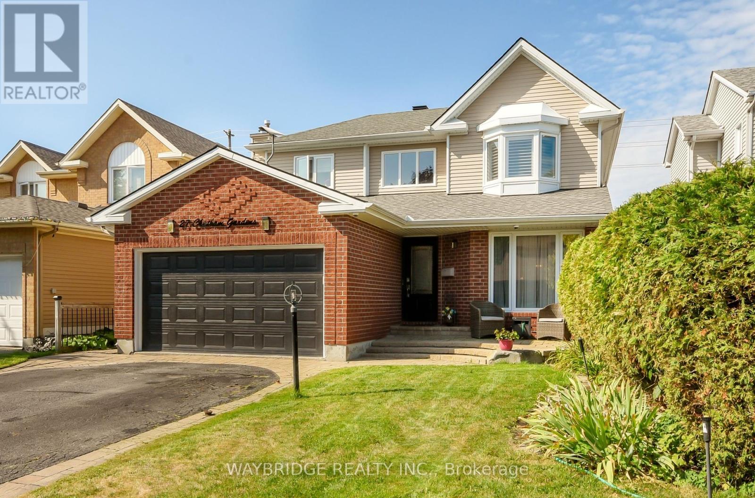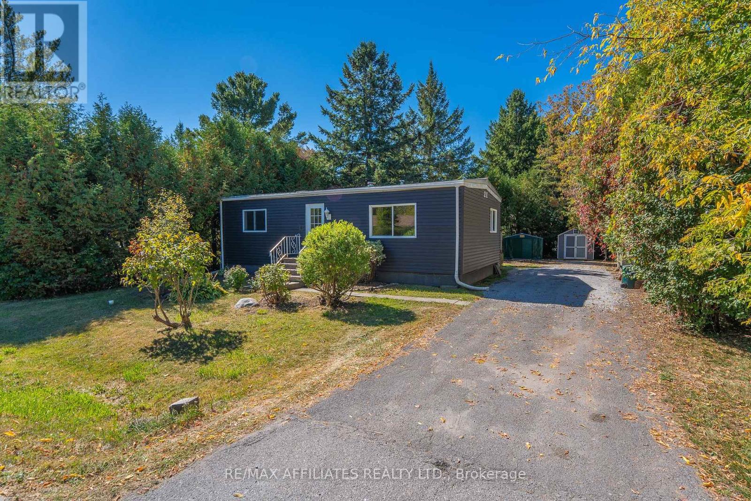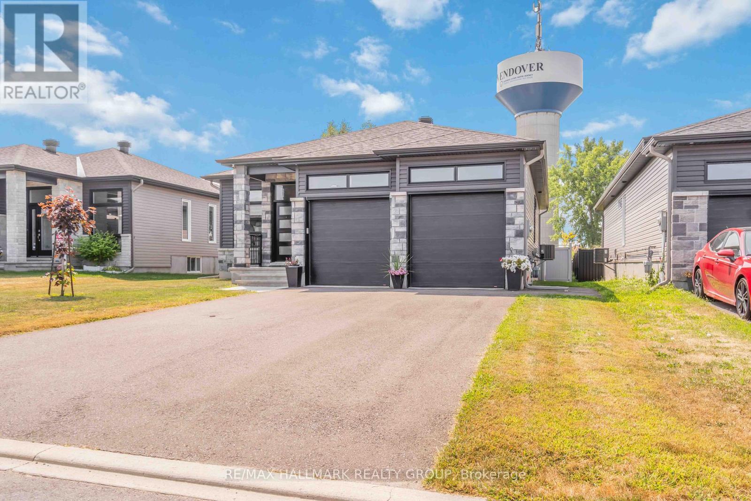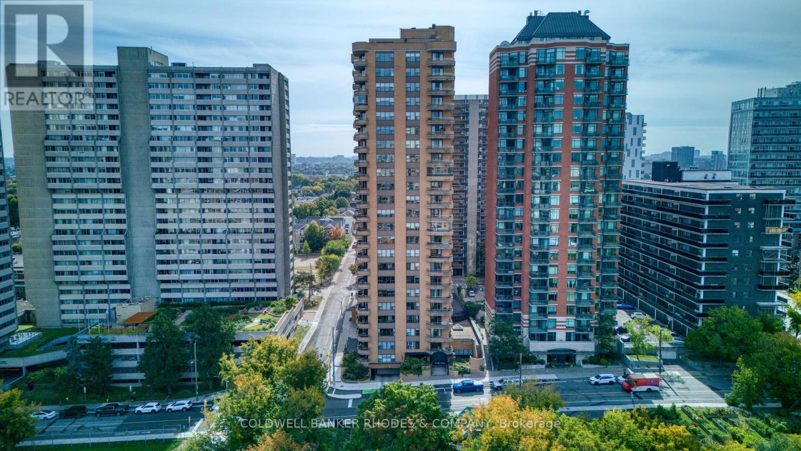- Houseful
- ON
- Whitewater Region
- K0J
- 2157 Westmeath Rd
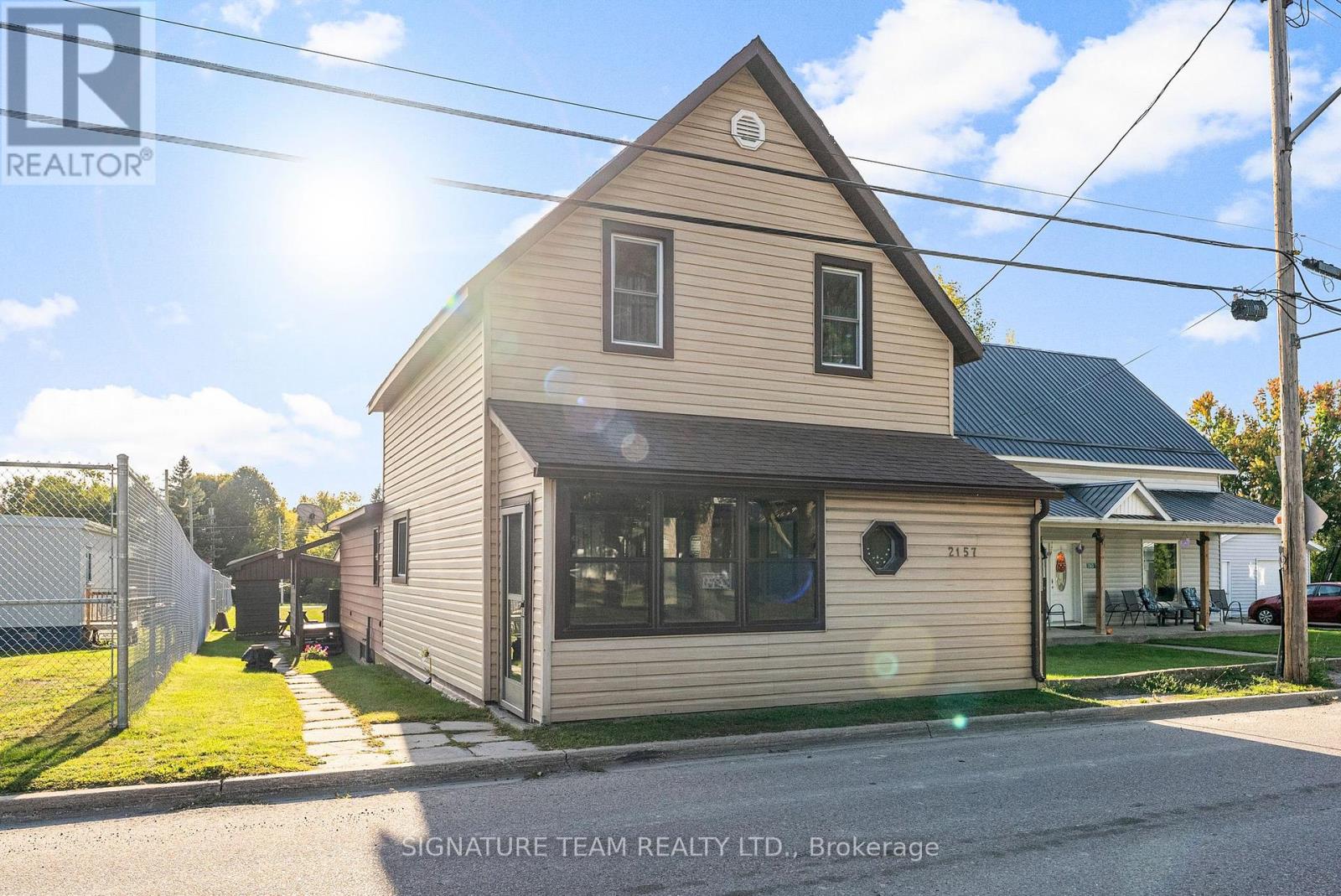
Highlights
Description
- Time on Housefulnew 5 hours
- Property typeSingle family
- Mortgage payment
Welcome to your dream starter home in the village of Westmeath, walking distance to public boat launch with access to the Ottawa river! This delightful residence features three spacious bedrooms, including a convenient primary bedroom located on the main floor. Ideal for families or those looking to downsize, this home offers a comfortable layout that makes everyday living a breeze. Step inside to discover a cozy living space filled with natural light. The cute, walk through kitchen is perfect for efficient everyday living. The sunroom is an inviting space for enjoying your morning coffee or unwinding with a good book. Outside, you'll find a lovely covered carport at the back, providing convenient parking and protection from the elements. Additionally, the property comes with multiple storage sheds, ensuring you have plenty of space for all your gardening tools, outdoor equipment, and more. Don't miss this opportunity to own a charming home in a vibrant community, imagine the possibilities that await you in Westmeath. 2015 fibreglass oil tank, 200 amp panel, and some newer windows. Cheaper than renting. (id:63267)
Home overview
- Heat source Oil
- Heat type Forced air
- Sewer/ septic Septic system
- # total stories 2
- # parking spaces 3
- Has garage (y/n) Yes
- # full baths 1
- # total bathrooms 1.0
- # of above grade bedrooms 3
- Subdivision 580 - whitewater region
- Directions 1475989
- Lot size (acres) 0.0
- Listing # X12416912
- Property sub type Single family residence
- Status Active
- 2nd bedroom 3.36m X 3.67m
Level: 2nd - 3rd bedroom 5.82m X 5.49m
Level: 2nd - Bedroom 3.37m X 3.68m
Level: Main - Sunroom 1.24m X 1.83m
Level: Main - Foyer 1.25m X 1.25m
Level: Main - Other 3.07m X 4.58m
Level: Main - Dining room 3.07m X 3.35m
Level: Main - Laundry 1.85m X 1.84m
Level: Main - Bathroom 2.15m X 2.43m
Level: Main - Kitchen 1.85m X 3.07m
Level: Main - Sunroom 2.16m X 4.58m
Level: Main - Living room 4.6m X 3.67m
Level: Main
- Listing source url Https://www.realtor.ca/real-estate/28891753/2157-westmeath-road-whitewater-region-580-whitewater-region
- Listing type identifier Idx

$-557
/ Month

