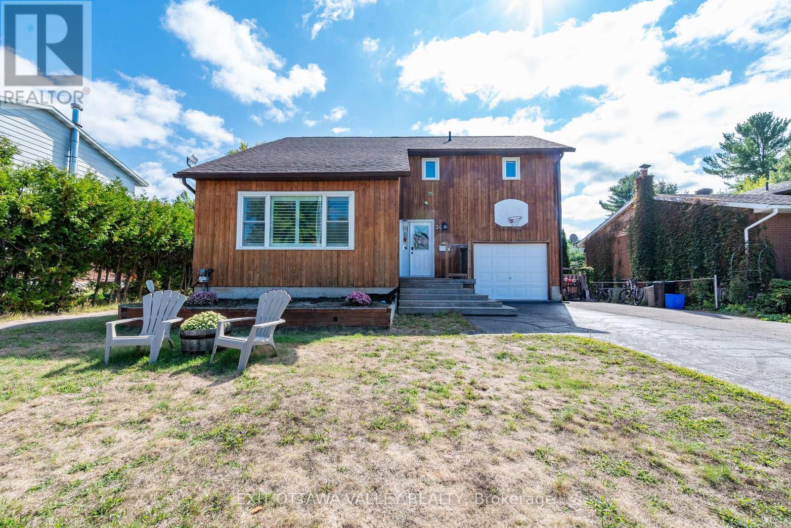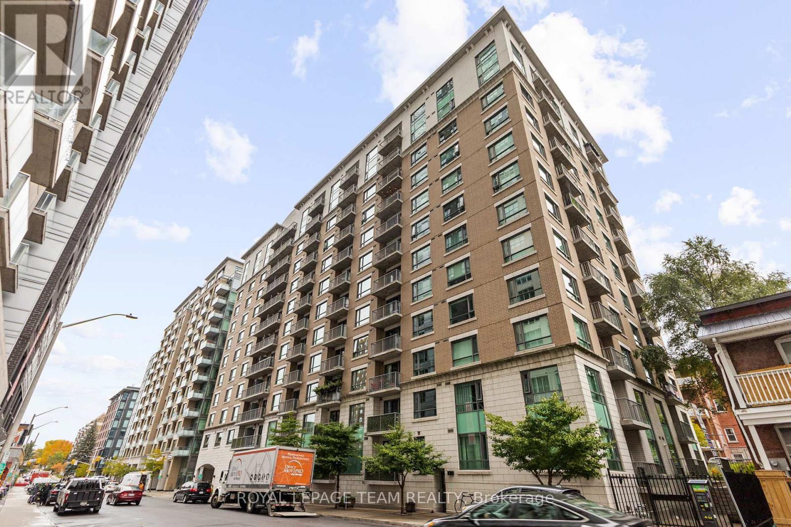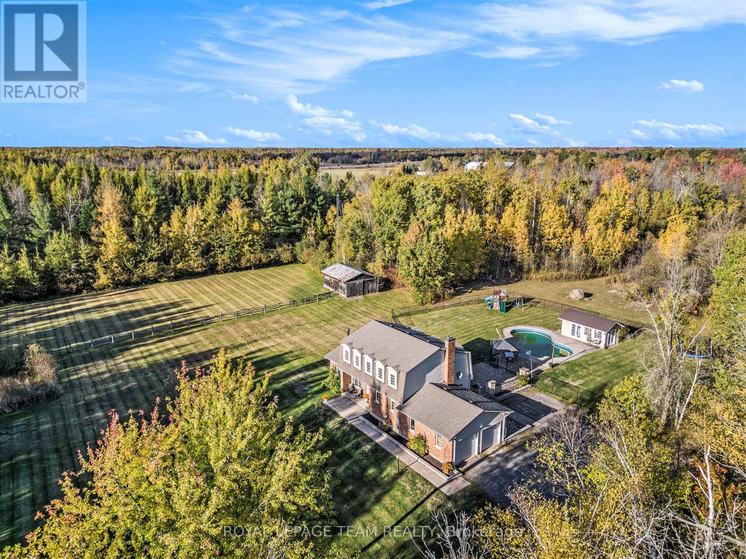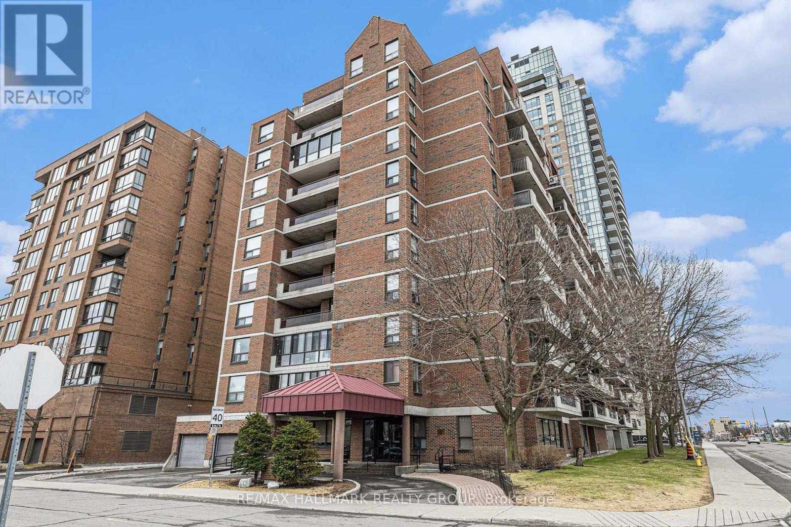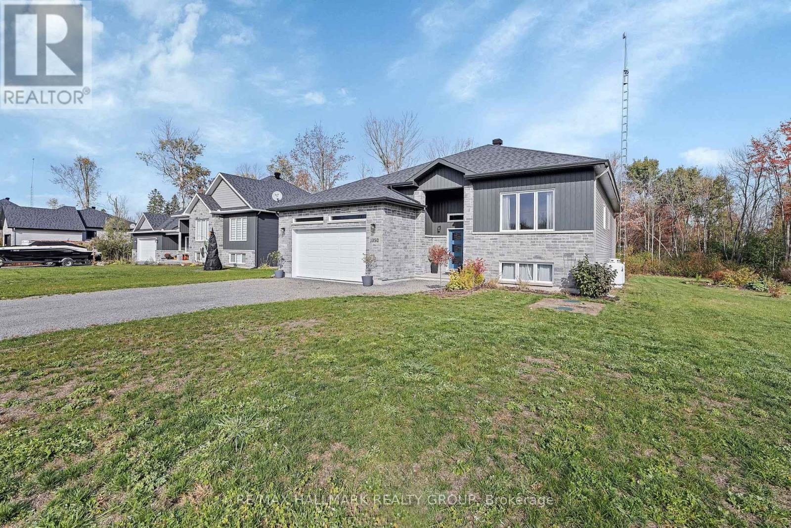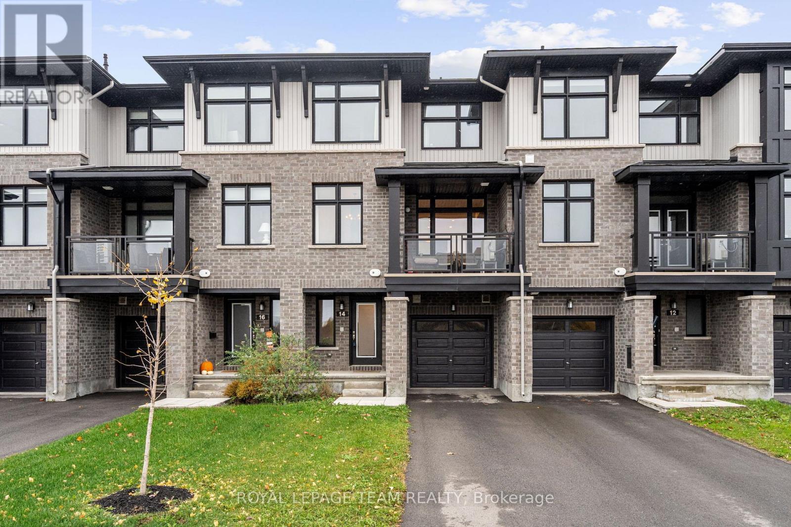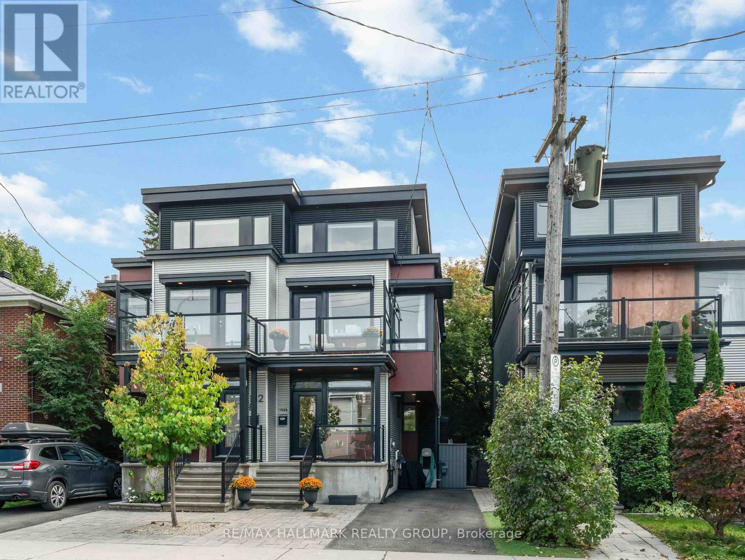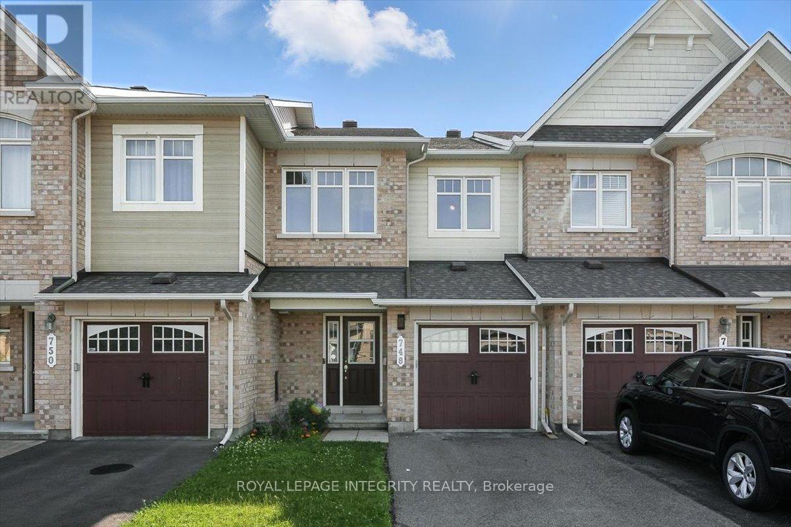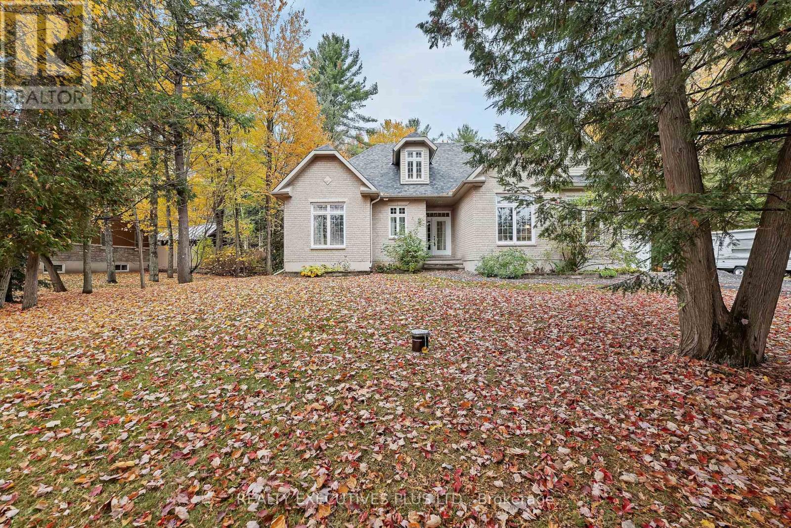- Houseful
- ON
- Whitewater Region
- K0J
- 26 Bamagillia St
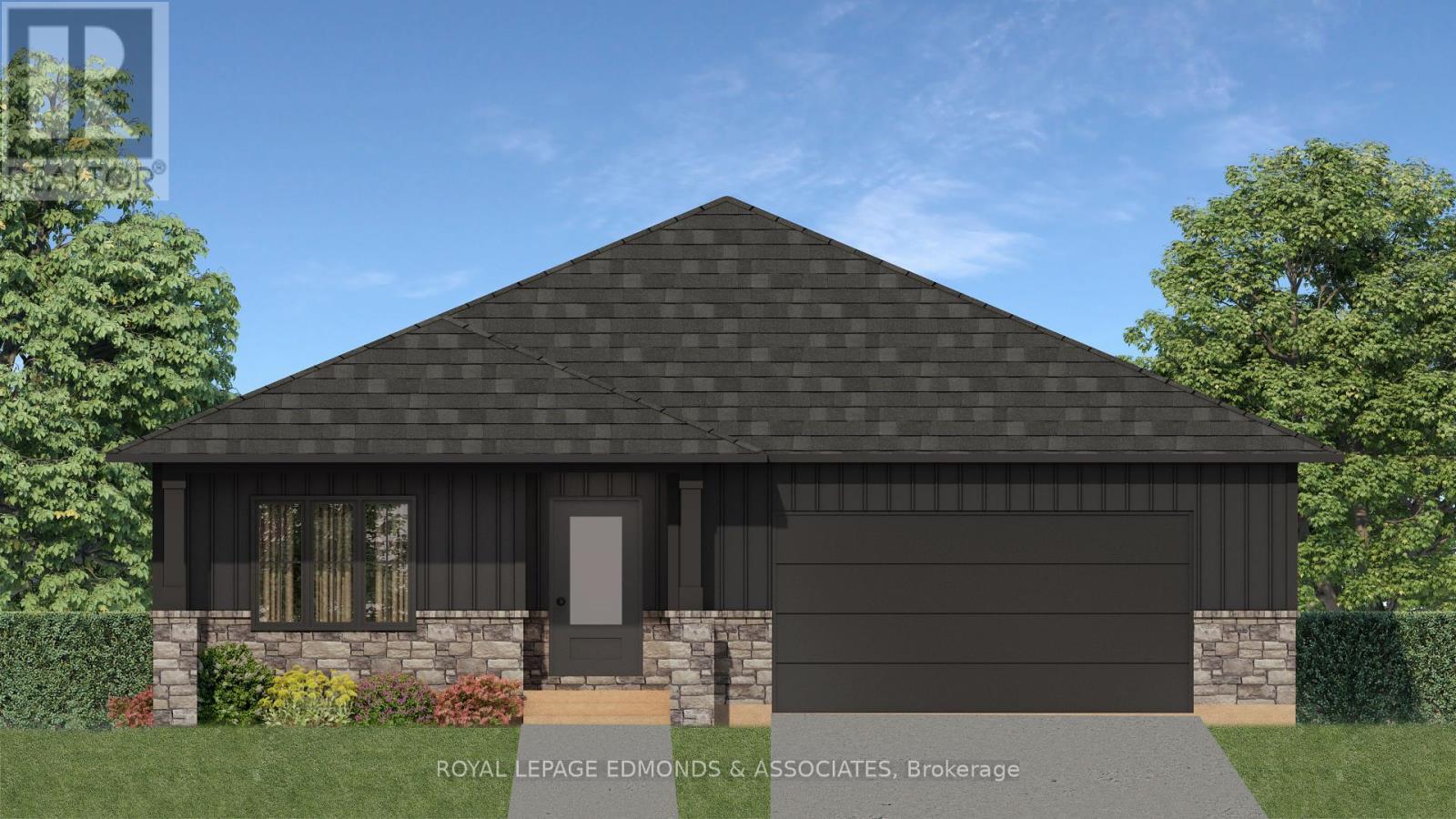
Highlights
Description
- Time on Houseful185 days
- Property typeSingle family
- StyleBungalow
- Median school Score
- Mortgage payment
The Cormorant model located in Wren Subdivision is a must-see! Make your way into the home & find a beautifully designed layout. Ample windows & natural light flooding the living room, dining room & kitchen, which includes a built-in pantry. Beautiful colour combinations throughout, excellent finishes and Moen plumbing fixtures. Walk out onto the back deck & entertain in the fresh air! Includes 3 beds & 2 baths; the primary suite with walk-in closet & private 3pc ensuite. Convenient main floor laundry room/mudroom off the garage! Ample main floor living space & even more if you decide to finish the basement to your own tastes. This lovely community has a great mix of retirees & a younger generation. In the heart of Whitewater Region, nature's playground surrounds you! Close to the beach, whitewater rafting & kayaking, trails... the list goes on! 1 hr west of Ottawa & close to Hwy 17 for an easy commute. Close to neighbouring communities such as Pembroke, Renfrew & Arnprior. Buy new & find peace of mind with your Tarion Warranty! Occupancy approximate; based on building completion (October, 2025). 24 hrs irrevocable on offers. (id:63267)
Home overview
- Cooling Central air conditioning
- Heat source Natural gas
- Heat type Forced air
- Sewer/ septic Sanitary sewer
- # total stories 1
- # parking spaces 4
- Has garage (y/n) Yes
- # full baths 2
- # total bathrooms 2.0
- # of above grade bedrooms 3
- Subdivision 582 - cobden
- Directions 1841773
- Lot size (acres) 0.0
- Listing # X12092147
- Property sub type Single family residence
- Status Active
- Primary bedroom 3.88m X 4.59m
Level: Main - Dining room 4.26m X 2.74m
Level: Main - Bathroom 2.5m X 1.51m
Level: Main - Living room 5.35m X 4.77m
Level: Main - Bathroom 1.54m X 2.81m
Level: Main - 3rd bedroom 3.86m X 4.54m
Level: Main - Bedroom 3.07m X 3.98m
Level: Main - Kitchen 4.26m X 3.09m
Level: Main
- Listing source url Https://www.realtor.ca/real-estate/28189398/26-bamagillia-street-whitewater-region-582-cobden
- Listing type identifier Idx

$-1,600
/ Month

